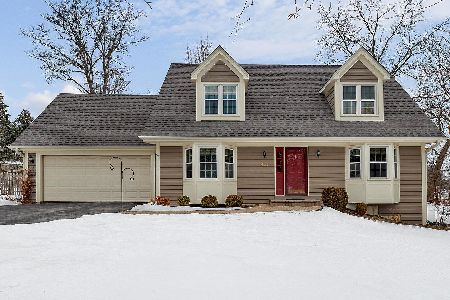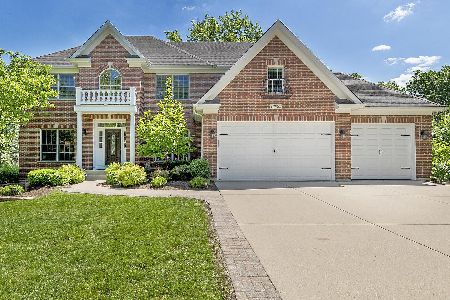27W617 Garys Mill Road, Winfield, Illinois 60190
$500,000
|
Sold
|
|
| Status: | Closed |
| Sqft: | 3,151 |
| Cost/Sqft: | $159 |
| Beds: | 5 |
| Baths: | 4 |
| Year Built: | 2004 |
| Property Taxes: | $0 |
| Days On Market: | 2011 |
| Lot Size: | 0,49 |
Description
If we have another stay at home order, this is the home you want to be stuck in. This outstanding meticulous 5 bedroom, 4 bathroom, home has it all!! Have your family and friends enter the sprawling foyer as you come through the front door. There is a gorgeous staircase that leads upstairs to 4 beds, a Master Bath, and another full bath. Stunning Kitchen that has been redone with white cabinets, trendy lighting, and subway tile backsplash. The first floor has an in-law suite with a full bath right next to the room. The basement is a retreat all by itself. This Man Cave GET AWAY has it all with entertainment and luxury combined. Whether you are a movie buff or a sports fanatic you can watch from your leather movie chairs in style. With a full bar and full bath along with a second fireplace you will never have to leave the confines. There is an office that adjoins the movie room so you can work hard and play hard in the same space.
Property Specifics
| Single Family | |
| — | |
| Traditional | |
| 2004 | |
| Full | |
| TRADITIONAL | |
| No | |
| 0.49 |
| Du Page | |
| — | |
| — / Not Applicable | |
| None | |
| Lake Michigan | |
| Public Sewer | |
| 10752982 | |
| 0413307037 |
Nearby Schools
| NAME: | DISTRICT: | DISTANCE: | |
|---|---|---|---|
|
Grade School
Winfield Elementary School |
34 | — | |
|
Middle School
Winfield Middle School |
34 | Not in DB | |
|
High School
Community High School |
94 | Not in DB | |
Property History
| DATE: | EVENT: | PRICE: | SOURCE: |
|---|---|---|---|
| 6 Aug, 2020 | Sold | $500,000 | MRED MLS |
| 21 Jun, 2020 | Under contract | $499,900 | MRED MLS |
| 19 Jun, 2020 | Listed for sale | $499,900 | MRED MLS |
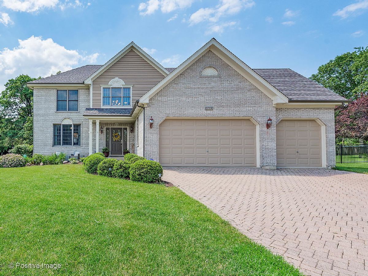
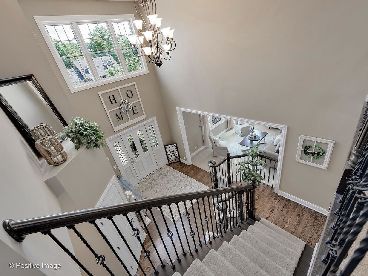
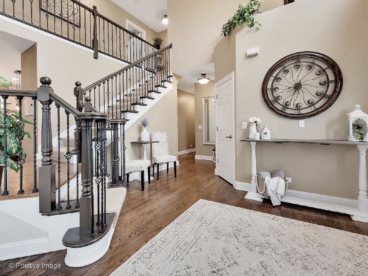
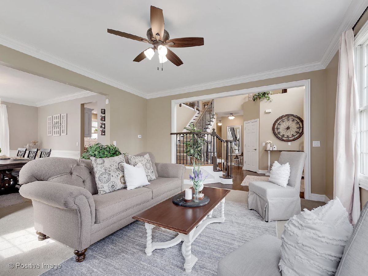
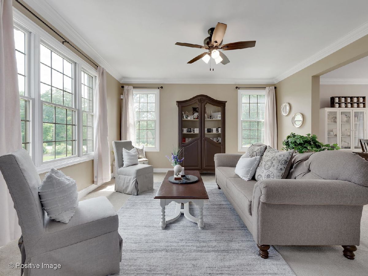
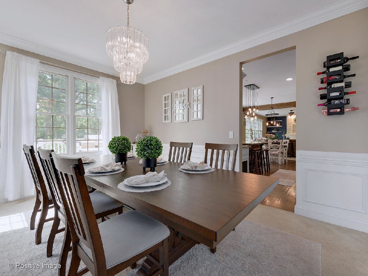
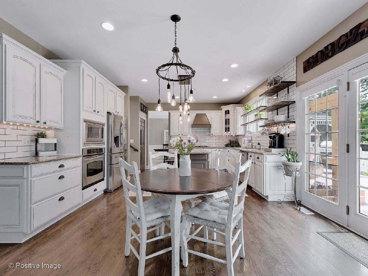
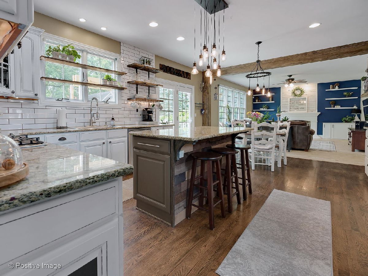
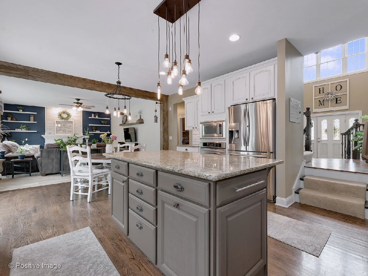
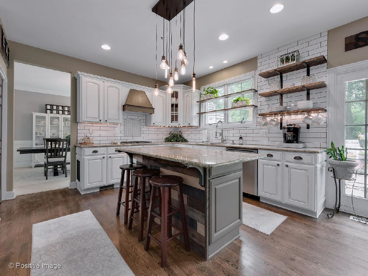
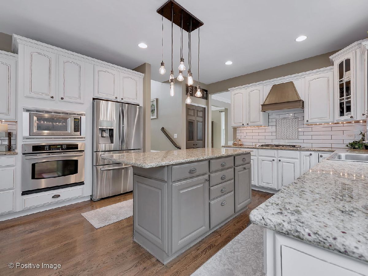
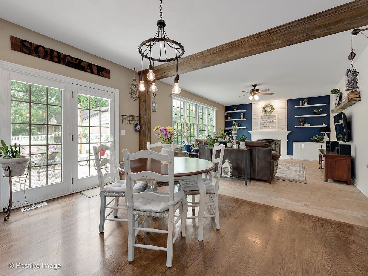
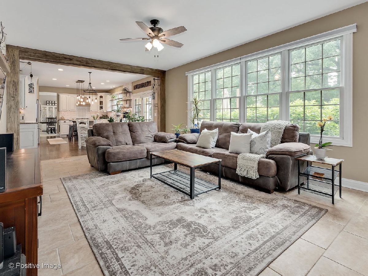
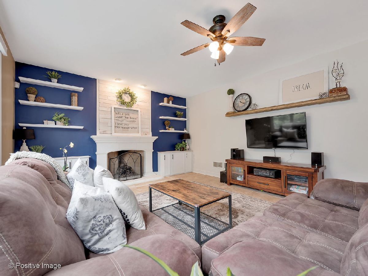
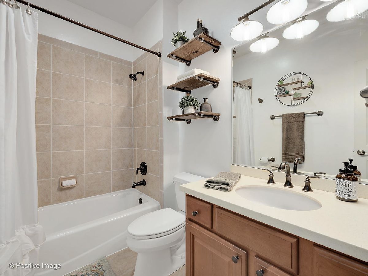
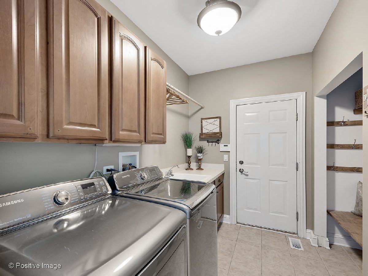
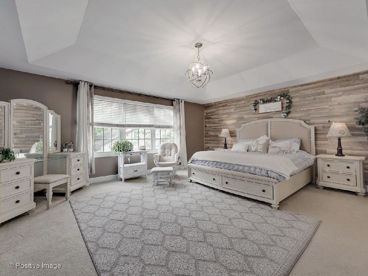
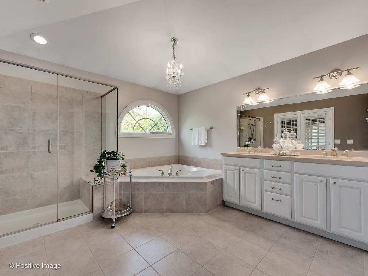
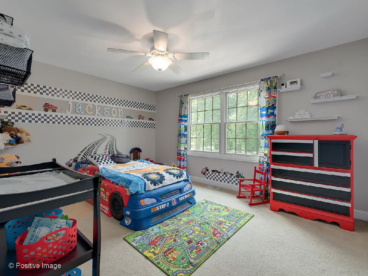
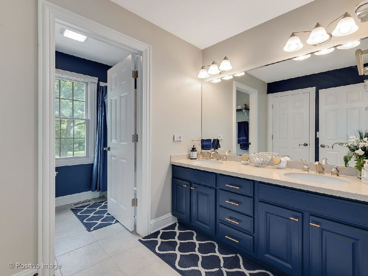
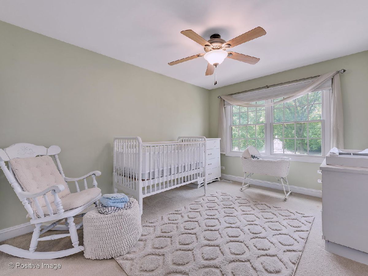
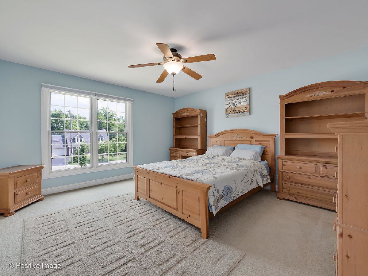
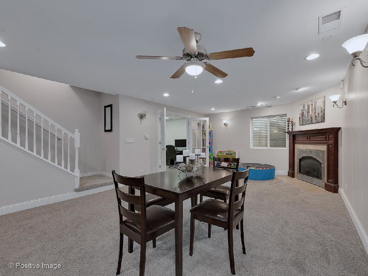
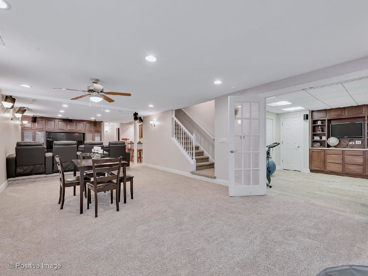
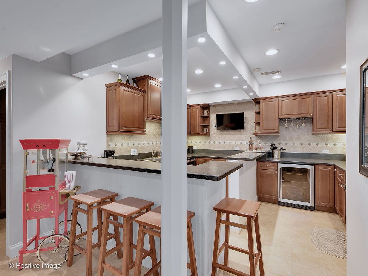
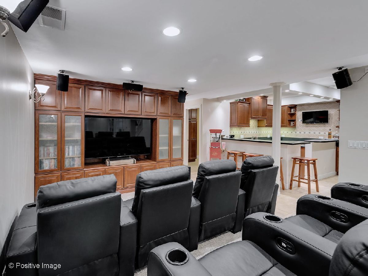
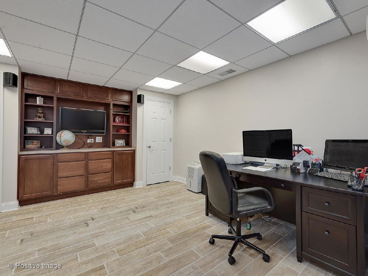
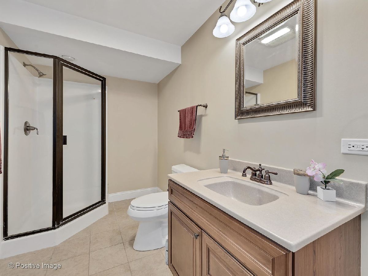

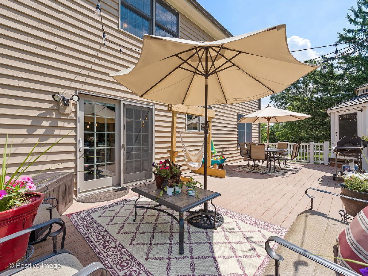
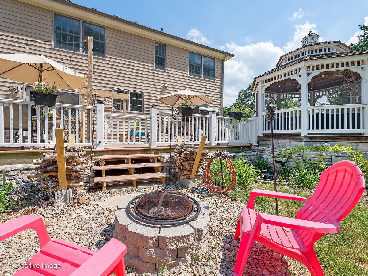
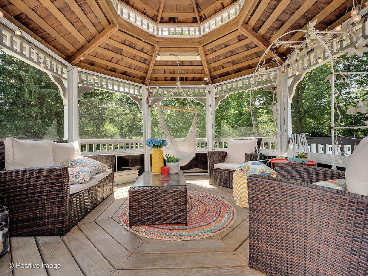
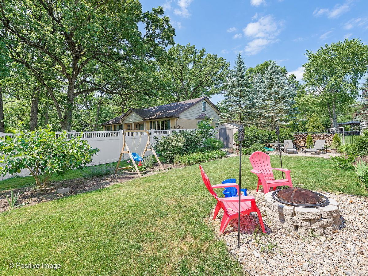
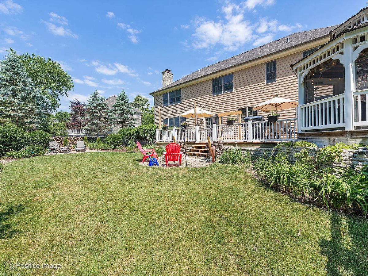
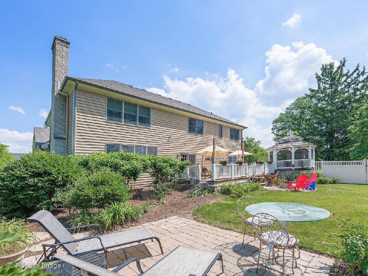
Room Specifics
Total Bedrooms: 5
Bedrooms Above Ground: 5
Bedrooms Below Ground: 0
Dimensions: —
Floor Type: Carpet
Dimensions: —
Floor Type: Carpet
Dimensions: —
Floor Type: Carpet
Dimensions: —
Floor Type: —
Full Bathrooms: 4
Bathroom Amenities: Whirlpool,Double Sink
Bathroom in Basement: 1
Rooms: Bedroom 5,Office,Recreation Room,Kitchen,Foyer
Basement Description: Finished
Other Specifics
| 3 | |
| Concrete Perimeter | |
| Brick | |
| Deck, Porch, Storms/Screens | |
| Corner Lot,Fenced Yard | |
| 149 X 150 X 151 X 150 | |
| — | |
| Full | |
| Vaulted/Cathedral Ceilings, Hot Tub, Hardwood Floors, First Floor Bedroom, In-Law Arrangement | |
| Range, Microwave, Dishwasher, Refrigerator, Washer, Dryer, Disposal, Stainless Steel Appliance(s) | |
| Not in DB | |
| Park | |
| — | |
| — | |
| Wood Burning, Gas Log, Gas Starter |
Tax History
| Year | Property Taxes |
|---|
Contact Agent
Nearby Similar Homes
Nearby Sold Comparables
Contact Agent
Listing Provided By
Berkshire Hathaway HomeServices Chicago

