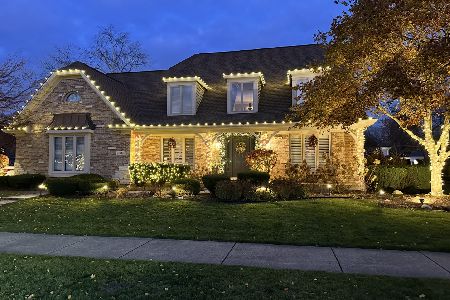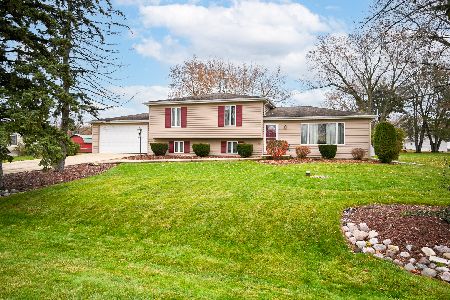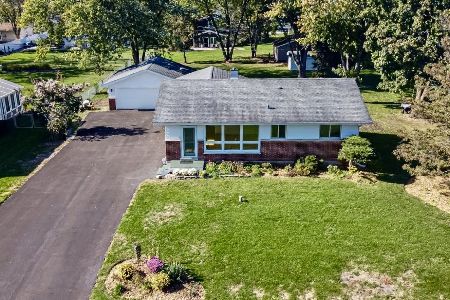27W658 Hickory Lane, West Chicago, Illinois 60185
$440,000
|
Sold
|
|
| Status: | Closed |
| Sqft: | 1,828 |
| Cost/Sqft: | $240 |
| Beds: | 3 |
| Baths: | 3 |
| Year Built: | 1955 |
| Property Taxes: | $8,554 |
| Days On Market: | 1682 |
| Lot Size: | 0,52 |
Description
Beautiful home located in coveted Northwoods situated on a breathtaking .5-acre lot - the perfect blend of modern convenience with country living! The circular drive to stone walkway and columns leads up to an amazing front terrace to watch sunsets. Sun drenched Living room welcomes you to this home featuring a wonderful center wood-burning fireplace with marble hearth and custom mantle, white trim, and crown molding. Formal Dining room with huge window, updated light fixture and built-in custom butler's pantry. The open updated kitchen is equipped with granite countertops, great window over the sink, reverse osmosis filter for drinking water, Alder custom cabinets and drawers, high end refrigerator/freezer, stainless steel appliances, new dishwasher 2020, glass tile backsplash, built-in appliance area, secret cabinet, wonderful pantry, crown molding, recessed lighting, and a coffee bar that leads to the separate Breakfast room. The Breakfast room features heated floors, two sides of windows, and sliders with built in shades, wonderful window seat and million-dollar views of the amazing yard. This room is versatile and because of its length could also be used as a Family room and eating area. The Master Bedroom has been updated to include a ceiling fan, an amazing closet with high end organizers/cabinets and lighting. The cabinet includes an area for a television. The corner windows have private views. The Master Bathroom has been updated, has a great vanity with lots of Corian counterspace, corner sink, heater, and shower. The other Bedrooms have good size closets and ceiling fans and great windows. The Bedrooms and Hall all have hardwood floors. The hall Full Bathroom has been updated with newer lighting, Corian countertops, a skylight, heated floors, and a jet tub. The hall 1/2 bath has been updated and has a great storage cabinet. The Basement is amazing. It has several rooms and could easily be a second living area for your in-laws or adult teens. The basement has a well-lit finished laundry room with a ton of storage cabinets, built ins and hanging area. Washer 2018 and Dryer stay. The Kitchen area has a lot of counter and table space. It includes the Freezer. There is a wonderful Family Room, Bar and Recreation Room (or could be utilized as a playroom or workout area). The well-lit Family Room has a wonderful brick fireplace and hearth surrounded by built in bookcases. The Bar has built in glass shelving and a full-size refrigerator that stays. There is a 4th Bedroom with new carpet, is freshly painted, has built in shelving, a nice size closet and can double as a great craft or sewing room. The workshop is well lit and has built in work benches. There is storage in multiple locations that have been planned and well thought out. The mechanicals are in one room off the Basement Kitchen and has shelving. The 32 x 5 closet has shelving all along one wall and because of its length, could be sectioned off as a wine cellar because it is 'under the front concrete terrace' and remains cooler. The garage is currently used as storage and garage sale staging area while the sellers are moving but has an epoxy floor. Over 3400 Finished Square Footage. Mature trees and gorgeous perennials, landscaping, secret gardens and a small creek all in and around the lot. Two huge decks for entertaining, with a bar area, built in benches and table. It also has a wonderful planting bench area. Freshly painted throughout. Other equipment that is included is a wonderful tankless Hot Water Heater and Iron Filter. HE Furnace 2019, AC 2018. Top rated Benjamin School District. Great location-close to restaurants & shopping borders the Prairie Path, The Great Western Trail and Klein Creek Farms. Owner will leave the swing and shed that is in the back yard. Canopy is negotiable. Pride of ownership at its best!
Property Specifics
| Single Family | |
| — | |
| Ranch | |
| 1955 | |
| Full | |
| — | |
| No | |
| 0.52 |
| Du Page | |
| Northwoods | |
| 0 / Not Applicable | |
| None | |
| Private Well | |
| Septic-Private | |
| 11086493 | |
| 0401101015 |
Nearby Schools
| NAME: | DISTRICT: | DISTANCE: | |
|---|---|---|---|
|
Grade School
Evergreen Elementary School |
25 | — | |
|
Middle School
Benjamin Middle School |
25 | Not in DB | |
|
High School
Community High School |
94 | Not in DB | |
Property History
| DATE: | EVENT: | PRICE: | SOURCE: |
|---|---|---|---|
| 26 Aug, 2011 | Sold | $325,000 | MRED MLS |
| 20 Jun, 2011 | Under contract | $350,000 | MRED MLS |
| — | Last price change | $397,000 | MRED MLS |
| 28 Apr, 2011 | Listed for sale | $397,000 | MRED MLS |
| 31 Aug, 2021 | Sold | $440,000 | MRED MLS |
| 30 May, 2021 | Under contract | $439,000 | MRED MLS |
| 13 May, 2021 | Listed for sale | $439,000 | MRED MLS |
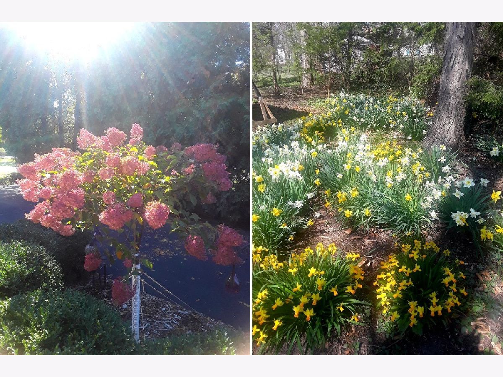
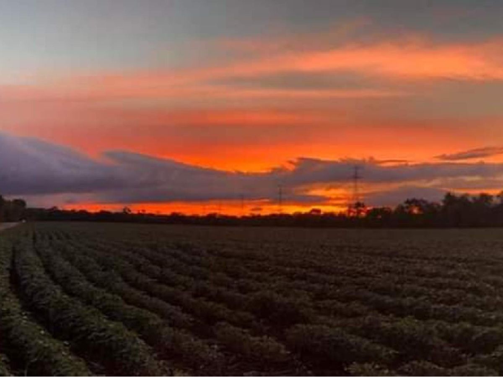
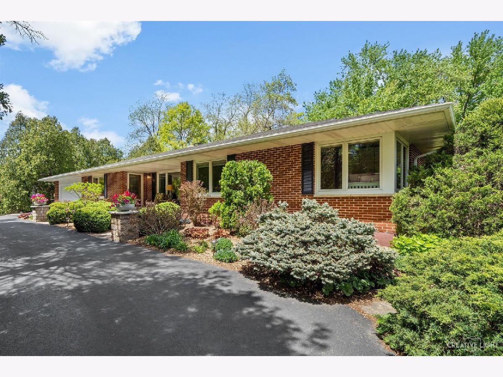
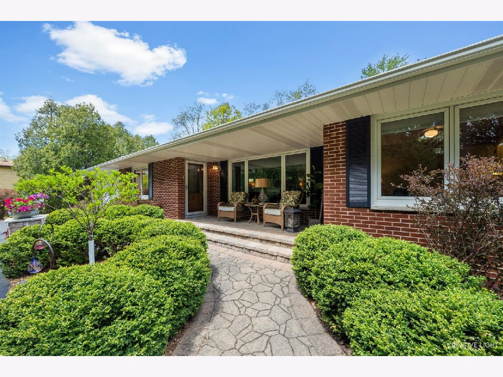
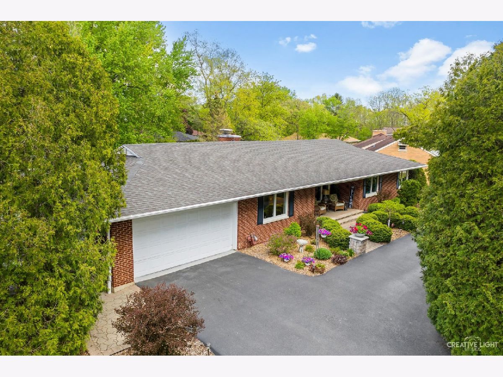
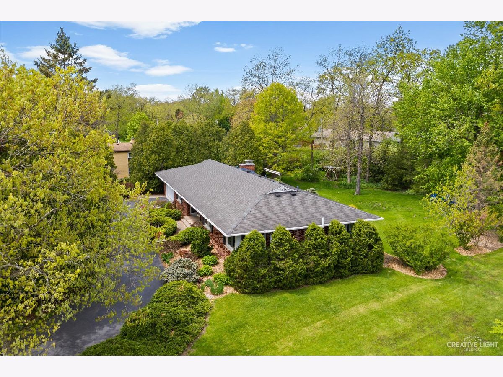
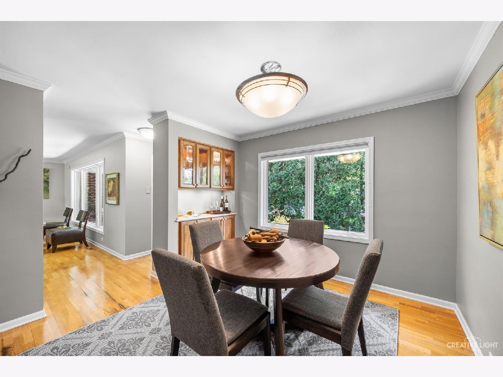
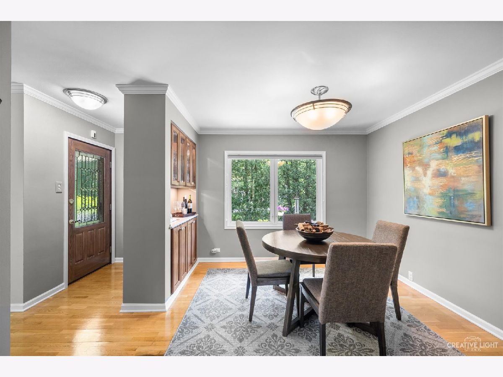

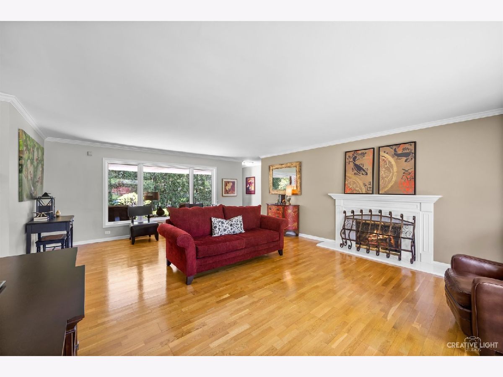
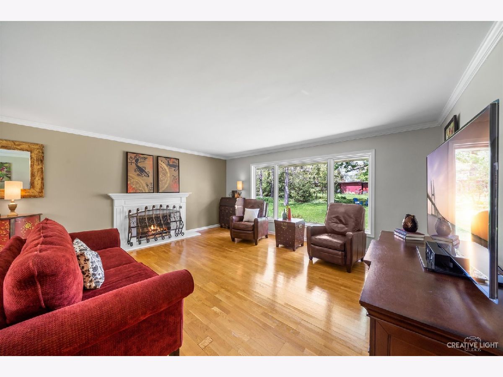
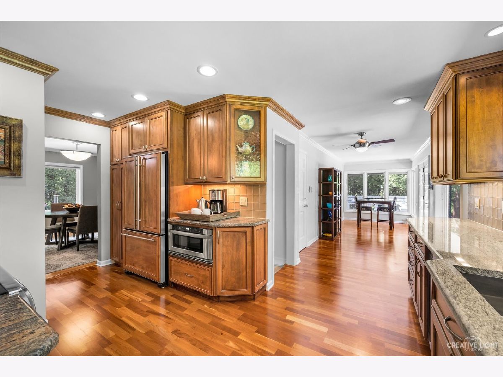
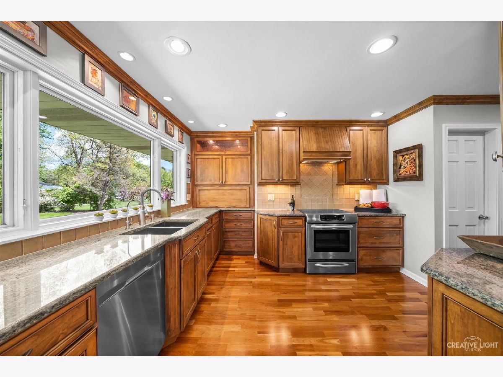

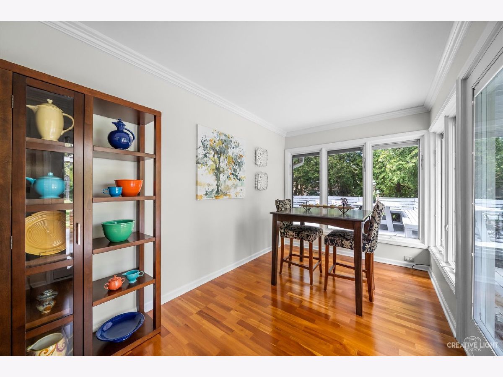

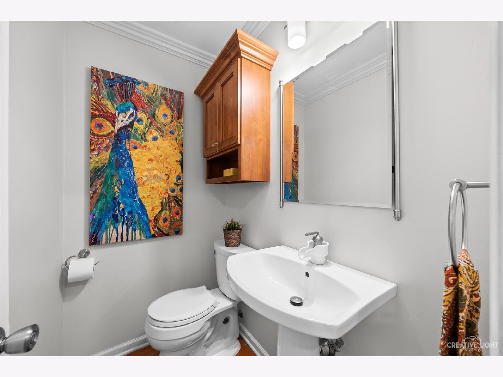



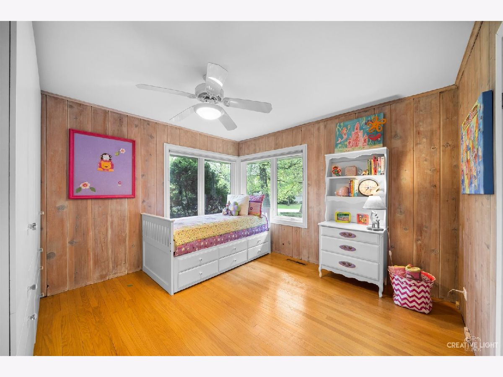

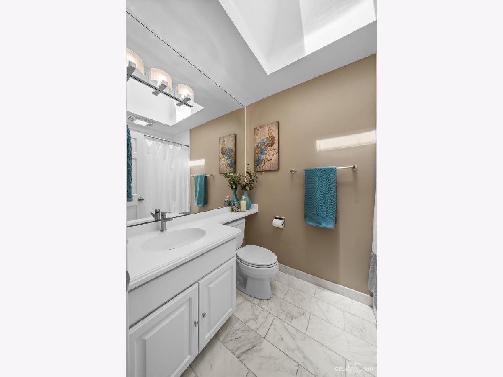




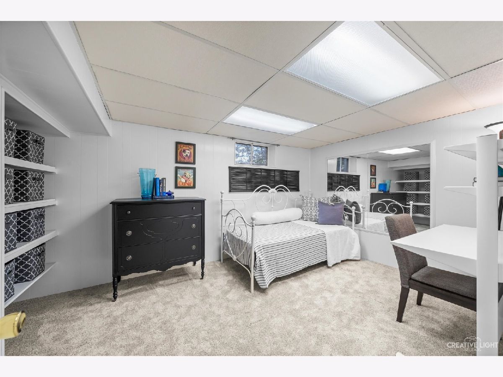


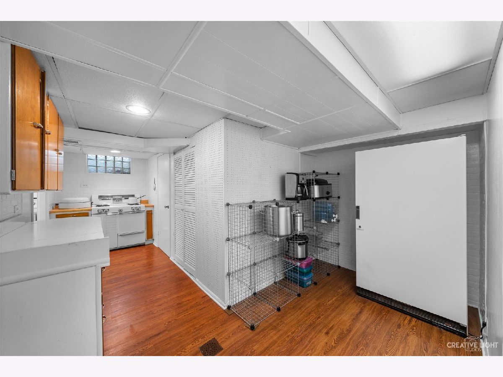



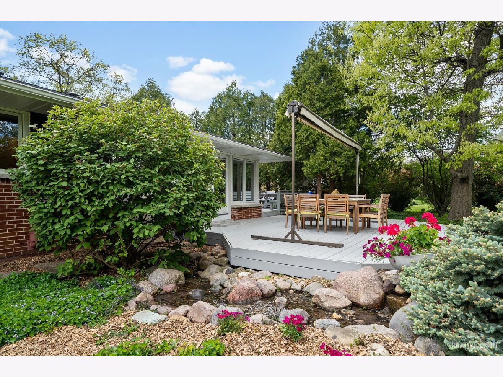




Room Specifics
Total Bedrooms: 4
Bedrooms Above Ground: 3
Bedrooms Below Ground: 1
Dimensions: —
Floor Type: Hardwood
Dimensions: —
Floor Type: Hardwood
Dimensions: —
Floor Type: Carpet
Full Bathrooms: 3
Bathroom Amenities: Whirlpool,Separate Shower
Bathroom in Basement: 0
Rooms: Breakfast Room,Terrace,Recreation Room,Workshop,Deck,Kitchen,Walk In Closet
Basement Description: Finished
Other Specifics
| 2 | |
| Concrete Perimeter | |
| Asphalt,Circular | |
| Deck, Porch, Storms/Screens | |
| Landscaped,Wooded,Mature Trees | |
| 182 X 125 X 177 X 125 | |
| Unfinished | |
| Full | |
| Skylight(s), Bar-Dry, Hardwood Floors, Heated Floors, First Floor Bedroom, In-Law Arrangement, First Floor Full Bath, Built-in Features, Walk-In Closet(s), Bookcases | |
| Range, Microwave, Dishwasher, Refrigerator, High End Refrigerator, Freezer, Washer, Dryer, Disposal, Range Hood, Water Purifier, Water Softener Owned, Other | |
| Not in DB | |
| Horse-Riding Trails, Street Paved | |
| — | |
| — | |
| Wood Burning |
Tax History
| Year | Property Taxes |
|---|---|
| 2011 | $7,182 |
| 2021 | $8,554 |
Contact Agent
Nearby Similar Homes
Nearby Sold Comparables
Contact Agent
Listing Provided By
RE/MAX Suburban

