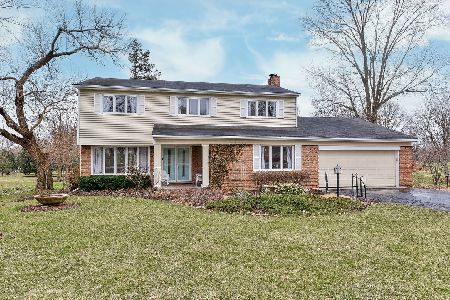27W660 Swan Lake Drive, Wheaton, Illinois 60189
$680,000
|
Sold
|
|
| Status: | Closed |
| Sqft: | 4,127 |
| Cost/Sqft: | $167 |
| Beds: | 6 |
| Baths: | 4 |
| Year Built: | 1967 |
| Property Taxes: | $0 |
| Days On Market: | 4832 |
| Lot Size: | 1,41 |
Description
Beautiful and spacious 6 bed, 3.1 bath estate nestled in the shadows of the Robert McCormick's Museum & renowned Cantigny Golf Course. On 1.4 acres, this home exudes refinement and charm. Tons of living space to entertain friends and family and features prof grade kitchen, formal living and dining rooms, and cozy family room. Additional guest/in-law suite provides versatility! To many updates to mention, must see!!!
Property Specifics
| Single Family | |
| — | |
| Traditional | |
| 1967 | |
| Full | |
| — | |
| No | |
| 1.41 |
| Du Page | |
| Swan Lake | |
| 0 / Not Applicable | |
| None | |
| Private Well | |
| Septic-Private | |
| 08220105 | |
| 0424300016 |
Nearby Schools
| NAME: | DISTRICT: | DISTANCE: | |
|---|---|---|---|
|
Grade School
Currier Elementary School |
33 | — | |
|
Middle School
West Chicago Middle School |
33 | Not in DB | |
|
High School
Community High School |
94 | Not in DB | |
Property History
| DATE: | EVENT: | PRICE: | SOURCE: |
|---|---|---|---|
| 15 May, 2013 | Sold | $680,000 | MRED MLS |
| 14 Jan, 2013 | Under contract | $689,000 | MRED MLS |
| 13 Nov, 2012 | Listed for sale | $689,000 | MRED MLS |
| 7 Nov, 2016 | Sold | $580,000 | MRED MLS |
| 18 Sep, 2016 | Under contract | $599,900 | MRED MLS |
| 17 Aug, 2016 | Listed for sale | $599,900 | MRED MLS |
Room Specifics
Total Bedrooms: 6
Bedrooms Above Ground: 6
Bedrooms Below Ground: 0
Dimensions: —
Floor Type: Carpet
Dimensions: —
Floor Type: Hardwood
Dimensions: —
Floor Type: Hardwood
Dimensions: —
Floor Type: —
Dimensions: —
Floor Type: —
Full Bathrooms: 4
Bathroom Amenities: Whirlpool,Separate Shower,Double Sink
Bathroom in Basement: 0
Rooms: Bonus Room,Bedroom 5,Bedroom 6,Breakfast Room,Foyer,Great Room,Workshop
Basement Description: Partially Finished
Other Specifics
| 3 | |
| Concrete Perimeter | |
| Asphalt | |
| Patio, Storms/Screens | |
| Nature Preserve Adjacent,Landscaped | |
| 33X133X358X162X394 | |
| Unfinished | |
| Full | |
| Skylight(s), Hardwood Floors, In-Law Arrangement, First Floor Laundry | |
| Double Oven, Range, Microwave, Dishwasher, Refrigerator, Washer, Dryer, Disposal, Stainless Steel Appliance(s), Wine Refrigerator | |
| Not in DB | |
| Street Paved | |
| — | |
| — | |
| Wood Burning, Attached Fireplace Doors/Screen |
Tax History
| Year | Property Taxes |
|---|---|
| 2016 | $15,851 |
Contact Agent
Nearby Similar Homes
Nearby Sold Comparables
Contact Agent
Listing Provided By
Coldwell Banker Residential





