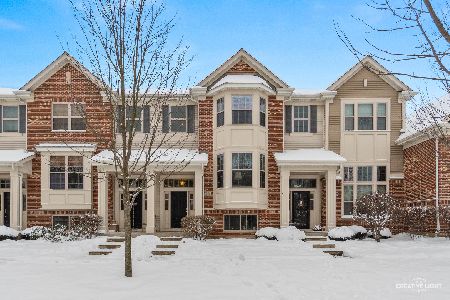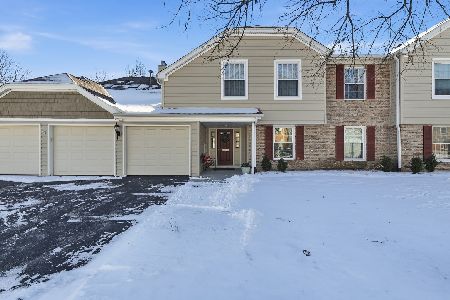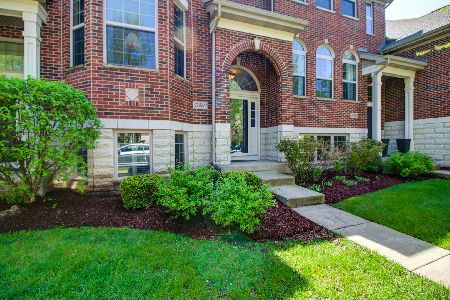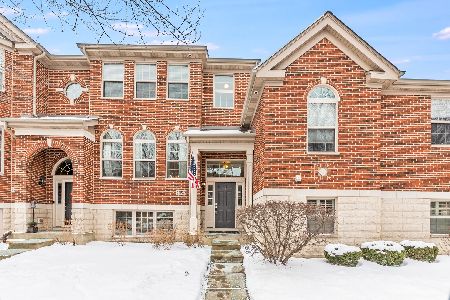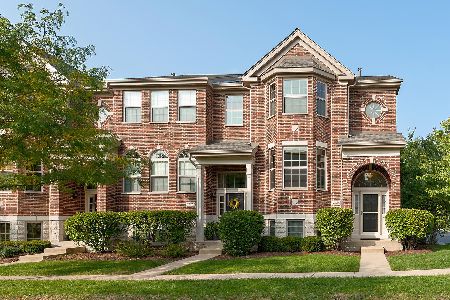27W708 Hodges Way, Winfield, Illinois 60190
$325,108
|
Sold
|
|
| Status: | Closed |
| Sqft: | 2,175 |
| Cost/Sqft: | $149 |
| Beds: | 2 |
| Baths: | 4 |
| Year Built: | 2009 |
| Property Taxes: | $6,706 |
| Days On Market: | 1789 |
| Lot Size: | 0,00 |
Description
***Luxurious "Sheridan" Floorplan in Shelburne Farms ~ Brick and Stone Facade*** 2 Master Suites + 2 Full/2 Half Bathrooms + Full Finished English Basement + End Unit with Expansive Side Yard. Welcoming, open layout with bay windows on every level. Living Room and Dining Room share three-sided fireplace, perfect for cozy nights or entertaining. Large eat-in Kitchen has coffered ceiling treatment, 42in maple walnut cabinets, granite countertops and island with breakfast bar, stainless steel appliances, plus balcony access, perfect for morning coffee. Two en suite Master Bedrooms are upstairs. One Bedroom features walk-in closet, tray ceiling and gorgeous bathroom with dual vanity, step-in shower, and soaking tub. The other Bedroom features vaulted ceiling, fireplace, tons of closet space. The en suite bathroom has dual vanity and tub/shower combo. This home features 2nd floor laundry. There is so much room to spread out in this home with a lower level Family Room with bay window and plant shelving plus additional Half Bath. 2-car attached Garage. Beautiful hardwood floors on main level. Crown molding on main and upper levels. Tons of natural light throughout this home makes it shine. Amazing side yard perfect for a seating area, flowers, and vegetation - outdoor living space. Walk to Downtown Winfield, Parks, Trails - just 1/4 block away, and Metra. Value-Added Features: (2019) Roof, Water Heater, Water Softener, Washer, Dryer, Overhead Garage Door, and Garbage Disposal. AGENTS AND/OR PROSPECTIVE BUYERS EXPOSED TO COVID 19 OR WITH A COUGH OR FEVER ARE NOT TO ENTER THE HOME UNTIL THEY RECEIVE MEDICAL CLEARANCE.
Property Specifics
| Condos/Townhomes | |
| 3 | |
| — | |
| 2009 | |
| Full | |
| SHERIDAN | |
| No | |
| — |
| Du Page | |
| Shelburne Farms | |
| 195 / Monthly | |
| Other | |
| Public | |
| Public Sewer | |
| 11010682 | |
| 0412300103 |
Nearby Schools
| NAME: | DISTRICT: | DISTANCE: | |
|---|---|---|---|
|
Grade School
Winfield Elementary School |
34 | — | |
|
Middle School
Winfield Middle School |
34 | Not in DB | |
|
High School
Community High School |
94 | Not in DB | |
Property History
| DATE: | EVENT: | PRICE: | SOURCE: |
|---|---|---|---|
| 23 Apr, 2021 | Sold | $325,108 | MRED MLS |
| 8 Mar, 2021 | Under contract | $325,108 | MRED MLS |
| 4 Mar, 2021 | Listed for sale | $325,108 | MRED MLS |
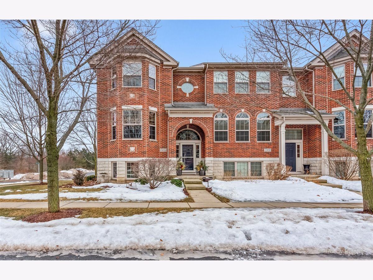
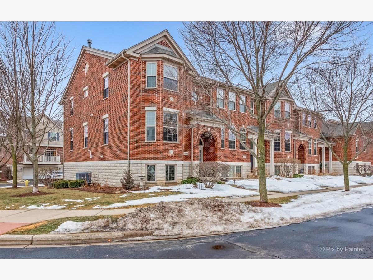
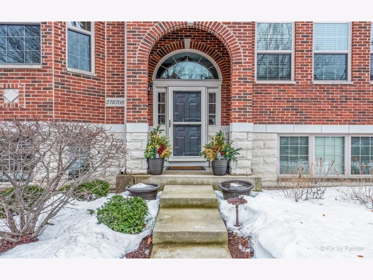
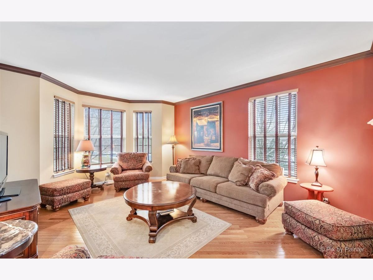
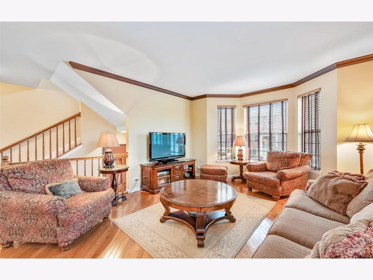
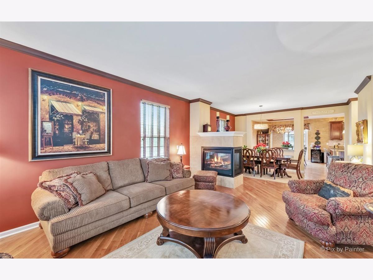
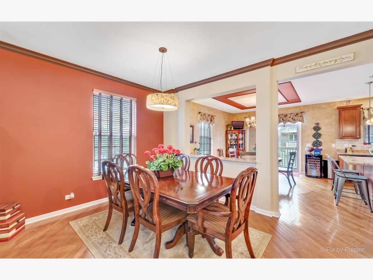
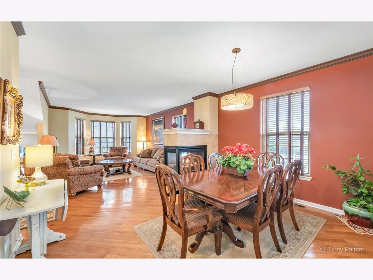
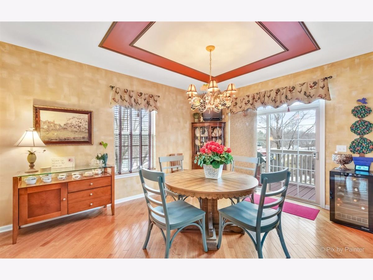
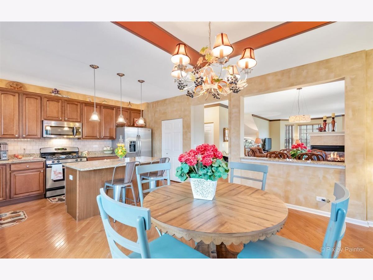
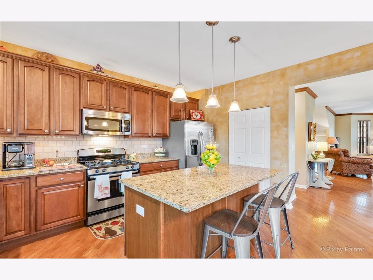
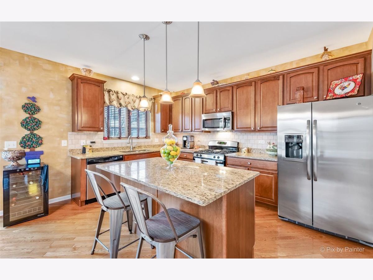
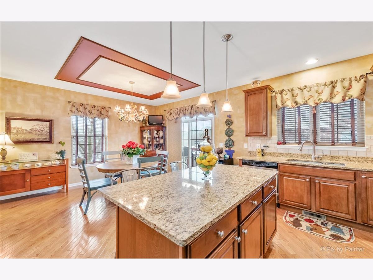
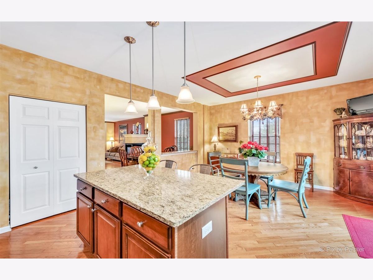
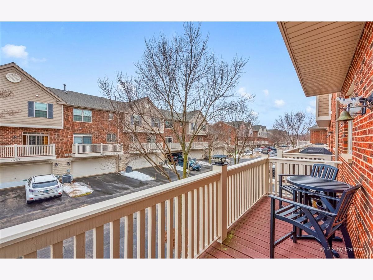
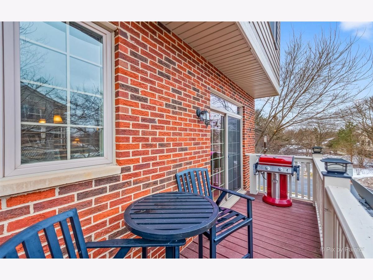
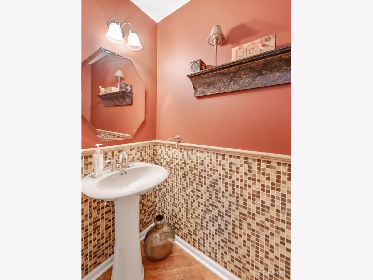
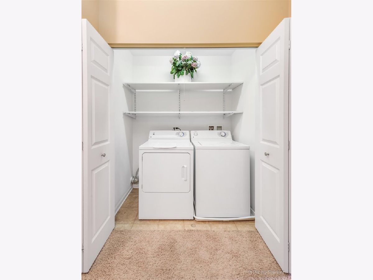
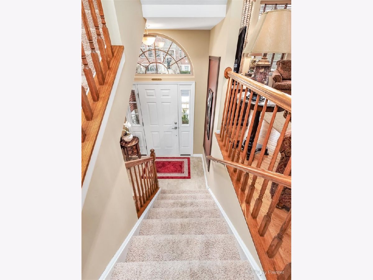
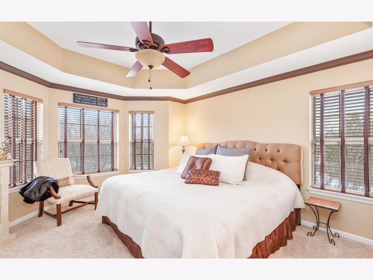
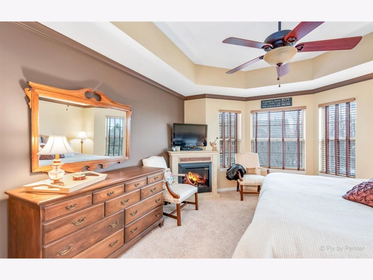
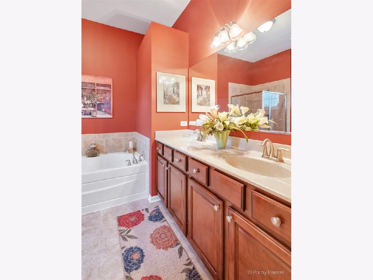
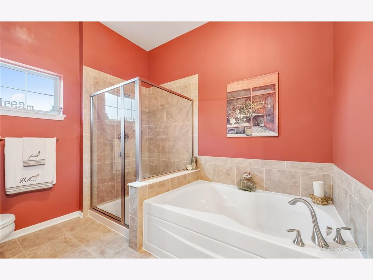
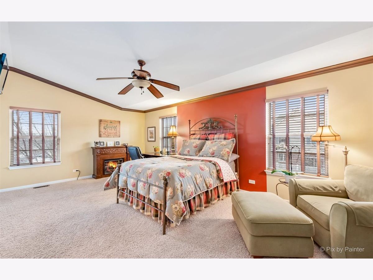
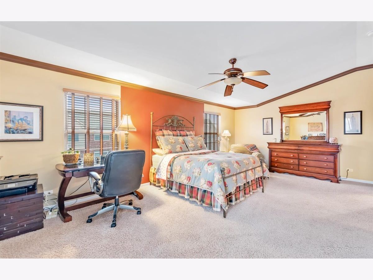
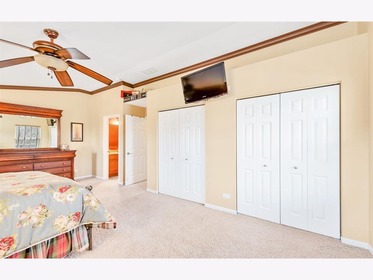
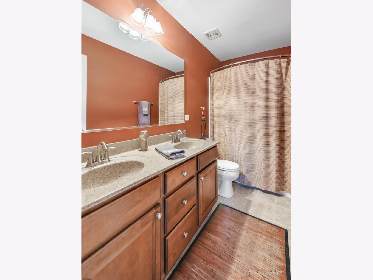
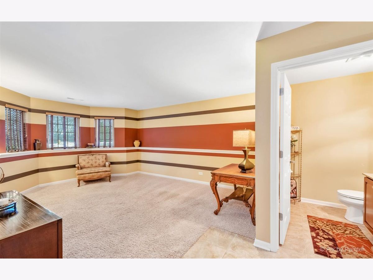
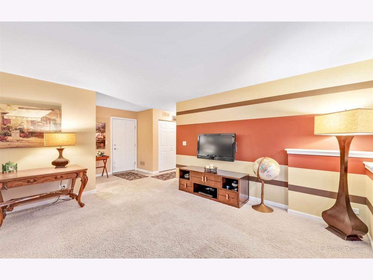
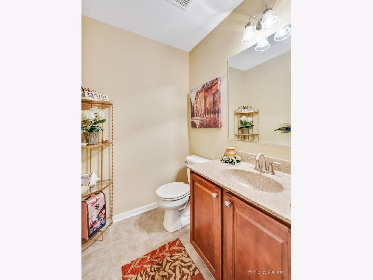
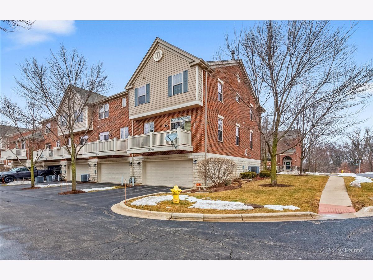
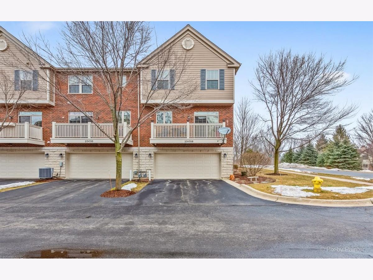
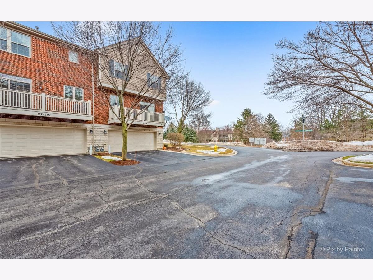
Room Specifics
Total Bedrooms: 2
Bedrooms Above Ground: 2
Bedrooms Below Ground: 0
Dimensions: —
Floor Type: Carpet
Full Bathrooms: 4
Bathroom Amenities: Separate Shower,Double Sink,Garden Tub
Bathroom in Basement: 0
Rooms: Breakfast Room
Basement Description: Finished,Lookout
Other Specifics
| 2 | |
| Concrete Perimeter | |
| Asphalt | |
| Balcony, Porch, End Unit | |
| — | |
| 0 | |
| — | |
| Full | |
| Vaulted/Cathedral Ceilings, Hardwood Floors, Built-in Features, Walk-In Closet(s) | |
| Range, Microwave, Dishwasher, Refrigerator, Bar Fridge, Washer, Dryer, Disposal, Stainless Steel Appliance(s), Other | |
| Not in DB | |
| — | |
| — | |
| — | |
| Double Sided, Gas Log, Gas Starter, Includes Accessories, Ventless |
Tax History
| Year | Property Taxes |
|---|---|
| 2021 | $6,706 |
Contact Agent
Nearby Similar Homes
Nearby Sold Comparables
Contact Agent
Listing Provided By
Keller Williams Inspire - Geneva

