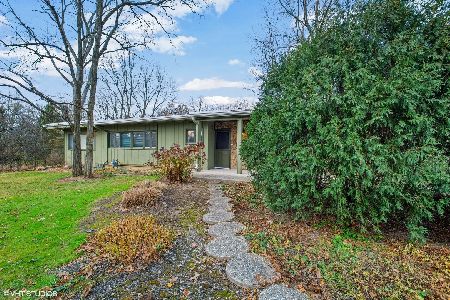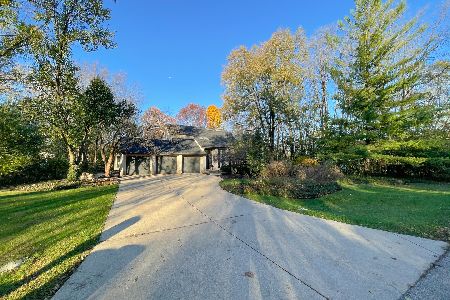27W710 Garys Mill Road, Winfield, Illinois 60190
$580,000
|
Sold
|
|
| Status: | Closed |
| Sqft: | 3,868 |
| Cost/Sqft: | $155 |
| Beds: | 4 |
| Baths: | 4 |
| Year Built: | 1985 |
| Property Taxes: | $15,709 |
| Days On Market: | 4219 |
| Lot Size: | 2,25 |
Description
WOW! Almost 4000 SF of stunning home (think your own retreat) nestled on private 2.5 wooded acres yet only 5 mins to the train? ARE YOU KIDDING?? Here it is & it is gorgeous! 3 lvls of fabulous fin'd living space. Sunlit open flr plan, soaring 4 season rm, entertainment sized dr, 3 FPLs. Spacious kit w/ new (2015) SS appls opens to FR. Fin'd bmt w/2nd kit, full bath & more. Romantic MBR w/ FPL, balcony & huge WIC.
Property Specifics
| Single Family | |
| — | |
| Traditional | |
| 1985 | |
| Full | |
| — | |
| No | |
| 2.25 |
| Du Page | |
| — | |
| 0 / Not Applicable | |
| None | |
| Lake Michigan | |
| Public Sewer | |
| 08674731 | |
| 0413301019 |
Nearby Schools
| NAME: | DISTRICT: | DISTANCE: | |
|---|---|---|---|
|
Grade School
Winfield Elementary School |
34 | — | |
|
Middle School
Winfield Middle School |
34 | Not in DB | |
|
High School
Community High School |
94 | Not in DB | |
Property History
| DATE: | EVENT: | PRICE: | SOURCE: |
|---|---|---|---|
| 27 Aug, 2010 | Sold | $680,000 | MRED MLS |
| 14 Jul, 2010 | Under contract | $725,000 | MRED MLS |
| — | Last price change | $749,900 | MRED MLS |
| 15 Feb, 2010 | Listed for sale | $749,900 | MRED MLS |
| 27 Mar, 2015 | Sold | $580,000 | MRED MLS |
| 18 Feb, 2015 | Under contract | $599,750 | MRED MLS |
| — | Last price change | $650,000 | MRED MLS |
| 16 Jul, 2014 | Listed for sale | $650,000 | MRED MLS |
| 20 Jun, 2019 | Sold | $475,000 | MRED MLS |
| 21 May, 2019 | Under contract | $575,000 | MRED MLS |
| 3 May, 2019 | Listed for sale | $575,000 | MRED MLS |
Room Specifics
Total Bedrooms: 4
Bedrooms Above Ground: 4
Bedrooms Below Ground: 0
Dimensions: —
Floor Type: Carpet
Dimensions: —
Floor Type: Carpet
Dimensions: —
Floor Type: Carpet
Full Bathrooms: 4
Bathroom Amenities: Whirlpool,Separate Shower,Double Sink
Bathroom in Basement: 1
Rooms: Kitchen,Den,Great Room,Recreation Room,Heated Sun Room
Basement Description: Finished
Other Specifics
| 2 | |
| Concrete Perimeter | |
| Concrete,Gravel | |
| Balcony, Deck | |
| Horses Allowed,Wooded | |
| 497 X 178 | |
| — | |
| Full | |
| Vaulted/Cathedral Ceilings, Skylight(s), Hardwood Floors, First Floor Laundry | |
| Range, Microwave, Dishwasher, Refrigerator, Washer, Dryer, Disposal | |
| Not in DB | |
| — | |
| — | |
| — | |
| — |
Tax History
| Year | Property Taxes |
|---|---|
| 2010 | $11,117 |
| 2015 | $15,709 |
| 2019 | $17,028 |
Contact Agent
Nearby Similar Homes
Nearby Sold Comparables
Contact Agent
Listing Provided By
RE/MAX Suburban





