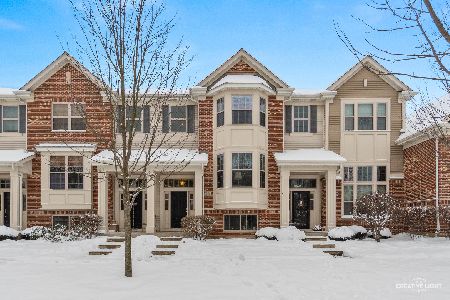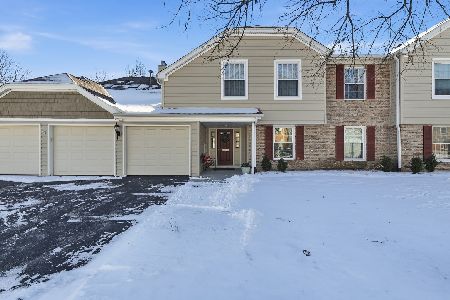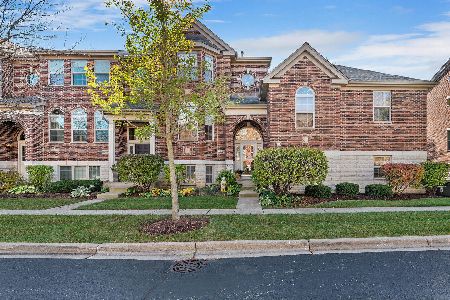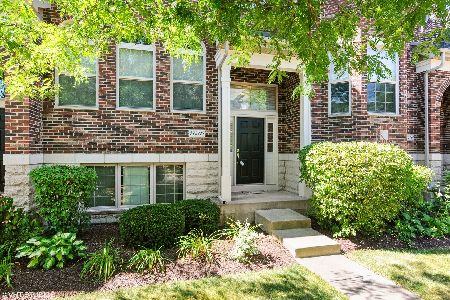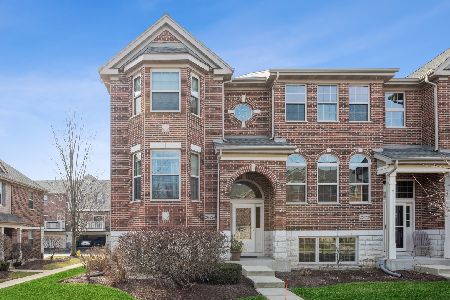27w724 Meadowview Drive, Winfield, Illinois 60190
$305,000
|
Sold
|
|
| Status: | Closed |
| Sqft: | 2,175 |
| Cost/Sqft: | $142 |
| Beds: | 2 |
| Baths: | 3 |
| Year Built: | 2007 |
| Property Taxes: | $5,306 |
| Days On Market: | 2846 |
| Lot Size: | 0,00 |
Description
Stunning brick and stone luxury townhome just steps from the Metra train station. This superbly maintained home features a gourmet style kitchen with 42" cabinetry, a center island and Corian countertops, a bright and spacious dinette area, a formal living room and dining room that are perfect for entertaining, a large lower level family room, 2 potential master suites with private bathrooms and loads of closet space, a second floor laundry closet, a generous 2 car garage, private balcony and so much more. Enjoy the short walk to hiking trails, the DuPage river and forest preserve, downtown Winfield restaurants and shops.
Property Specifics
| Condos/Townhomes | |
| 2 | |
| — | |
| 2007 | |
| English | |
| SHERIDAN | |
| No | |
| — |
| Du Page | |
| Shelburne Farms | |
| 191 / Monthly | |
| Insurance,Exterior Maintenance,Lawn Care,Snow Removal | |
| Lake Michigan | |
| Public Sewer, Sewer-Storm | |
| 09913742 | |
| 0412300066 |
Nearby Schools
| NAME: | DISTRICT: | DISTANCE: | |
|---|---|---|---|
|
Grade School
Winfield Elementary School |
34 | — | |
|
Middle School
Winfield Middle School |
34 | Not in DB | |
|
High School
Community High School |
94 | Not in DB | |
Property History
| DATE: | EVENT: | PRICE: | SOURCE: |
|---|---|---|---|
| 21 Aug, 2018 | Sold | $305,000 | MRED MLS |
| 27 Jun, 2018 | Under contract | $309,900 | MRED MLS |
| 12 Apr, 2018 | Listed for sale | $309,900 | MRED MLS |
| 2 Feb, 2022 | Sold | $323,500 | MRED MLS |
| 17 Dec, 2021 | Under contract | $329,000 | MRED MLS |
| 25 Oct, 2021 | Listed for sale | $329,000 | MRED MLS |
Room Specifics
Total Bedrooms: 2
Bedrooms Above Ground: 2
Bedrooms Below Ground: 0
Dimensions: —
Floor Type: Carpet
Full Bathrooms: 3
Bathroom Amenities: Separate Shower,Double Sink,Soaking Tub
Bathroom in Basement: 0
Rooms: Eating Area
Basement Description: Finished
Other Specifics
| 2 | |
| Concrete Perimeter | |
| Asphalt | |
| Balcony, Storms/Screens, Cable Access | |
| Cul-De-Sac,Landscaped | |
| APROX. 21X44 | |
| — | |
| Full | |
| Vaulted/Cathedral Ceilings, Second Floor Laundry, Laundry Hook-Up in Unit | |
| Range, Microwave, Dishwasher, Refrigerator, Washer, Dryer, Disposal | |
| Not in DB | |
| — | |
| — | |
| Bike Room/Bike Trails, Park | |
| — |
Tax History
| Year | Property Taxes |
|---|---|
| 2018 | $5,306 |
| 2022 | $6,761 |
Contact Agent
Nearby Similar Homes
Nearby Sold Comparables
Contact Agent
Listing Provided By
RE/MAX Suburban

