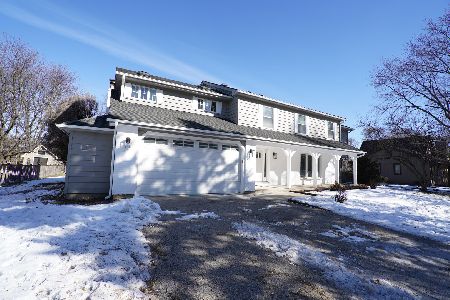27W730 Shady Way Drive, Winfield, Illinois 60190
$280,000
|
Sold
|
|
| Status: | Closed |
| Sqft: | 2,580 |
| Cost/Sqft: | $128 |
| Beds: | 4 |
| Baths: | 4 |
| Year Built: | 1979 |
| Property Taxes: | $11,401 |
| Days On Market: | 2017 |
| Lot Size: | 0,46 |
Description
This Gem of a House will impress you and everyone else!! This Huge 2 Story Beauty offers a Spacious Yard and Impressive Decking that do a wonderful job of taking advantage of the transition from indoor to out door space! There is even a 2nd Story Deck / Balcony off of the Master Suite!! The Location cannot be beat only minutes from Downtown Winfield, Central Dupage Hospital and the Metra! Super Quiet Tree Lined Street with multiple parks nearby! This is an incredible opportunity for the savvy buyer in today's market! Come and take a look before it is too late!!
Property Specifics
| Single Family | |
| — | |
| Colonial | |
| 1979 | |
| Full,English | |
| — | |
| No | |
| 0.46 |
| Du Page | |
| — | |
| 0 / Not Applicable | |
| None | |
| Lake Michigan | |
| Public Sewer | |
| 10794907 | |
| 0413101002 |
Nearby Schools
| NAME: | DISTRICT: | DISTANCE: | |
|---|---|---|---|
|
Grade School
Winfield Elementary School |
34 | — | |
|
Middle School
Winfield Middle School |
34 | Not in DB | |
|
High School
Community High School |
94 | Not in DB | |
Property History
| DATE: | EVENT: | PRICE: | SOURCE: |
|---|---|---|---|
| 29 Oct, 2010 | Sold | $261,000 | MRED MLS |
| 23 Jul, 2010 | Under contract | $279,900 | MRED MLS |
| — | Last price change | $289,900 | MRED MLS |
| 5 Oct, 2009 | Listed for sale | $439,900 | MRED MLS |
| 8 Oct, 2020 | Sold | $280,000 | MRED MLS |
| 14 Aug, 2020 | Under contract | $330,000 | MRED MLS |
| 25 Jul, 2020 | Listed for sale | $330,000 | MRED MLS |
| 26 Feb, 2021 | Sold | $544,000 | MRED MLS |
| 28 Jan, 2021 | Under contract | $549,000 | MRED MLS |
| 23 Jan, 2021 | Listed for sale | $549,000 | MRED MLS |
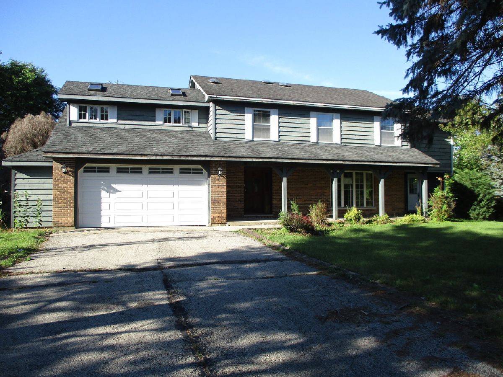
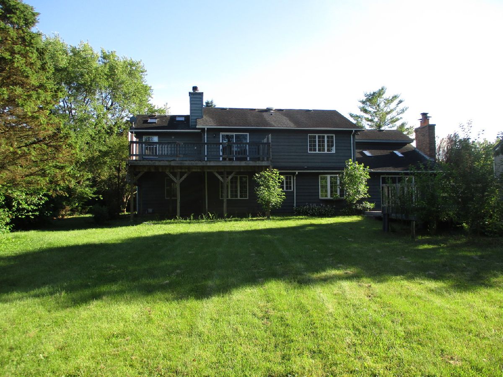
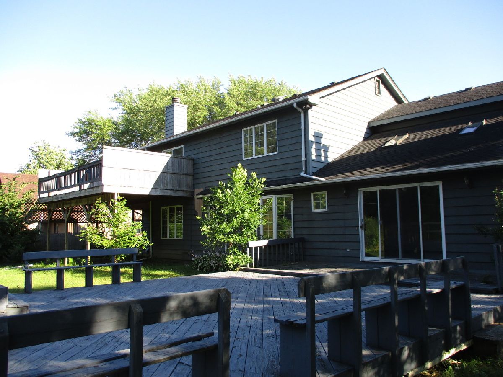
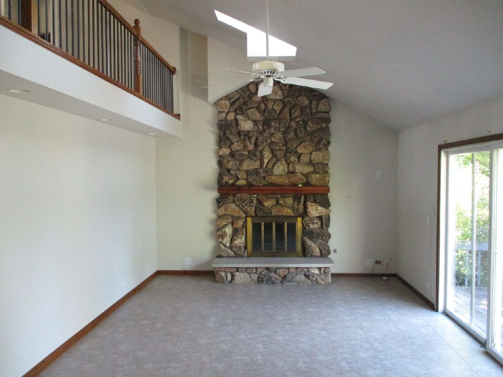
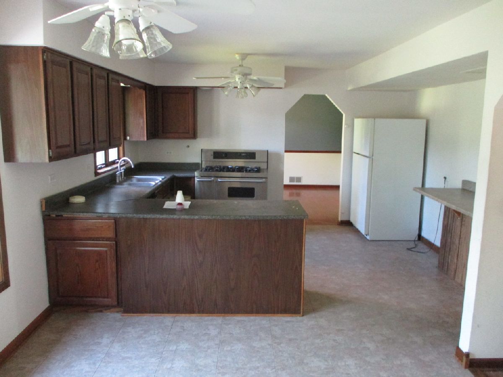
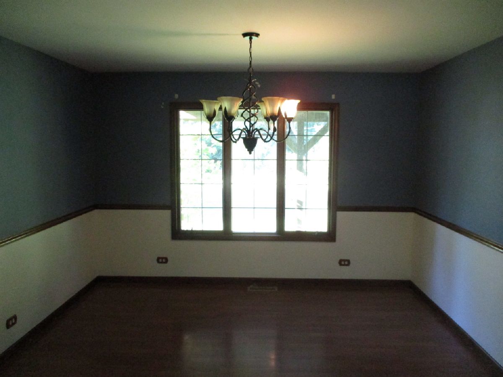
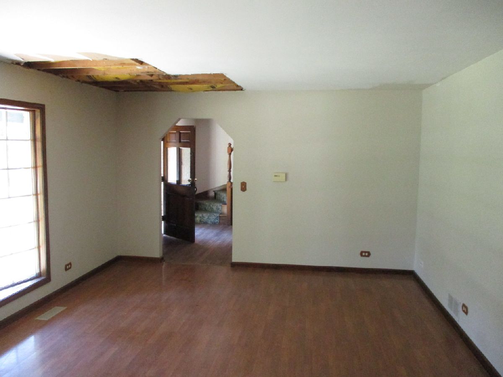
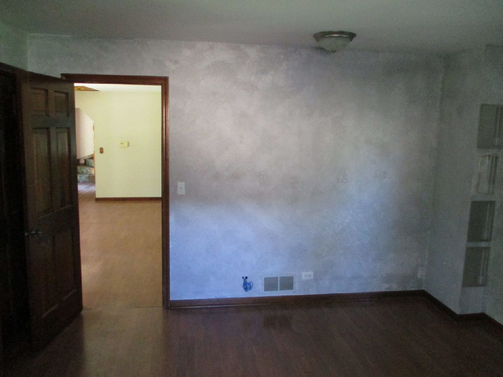
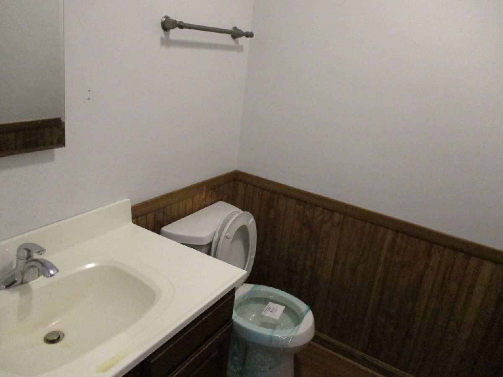
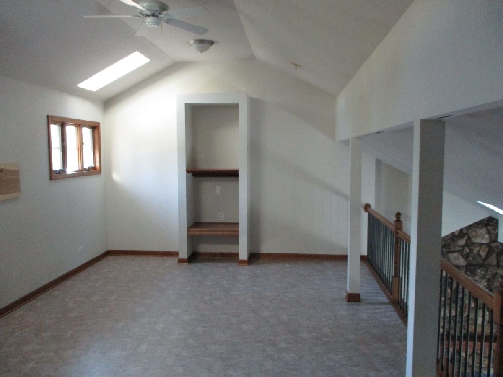
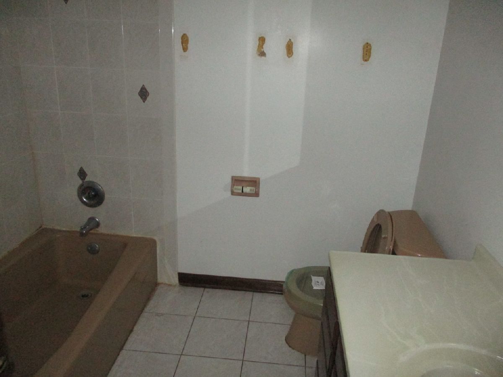
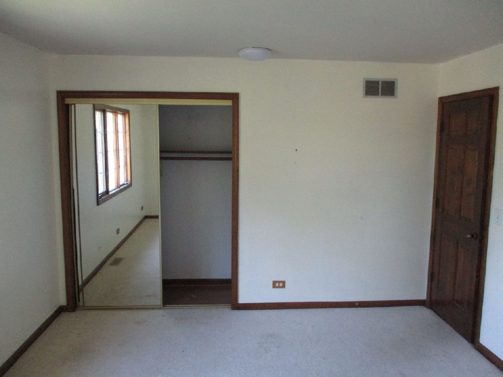
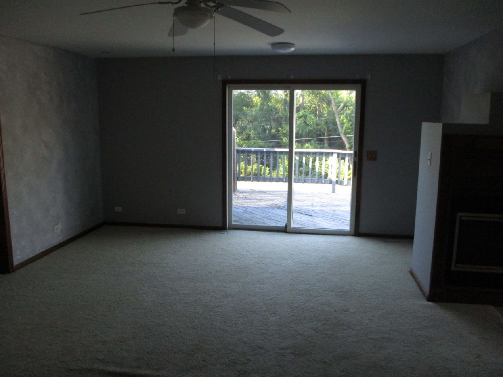
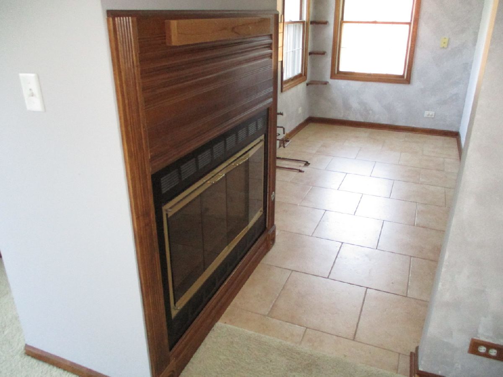
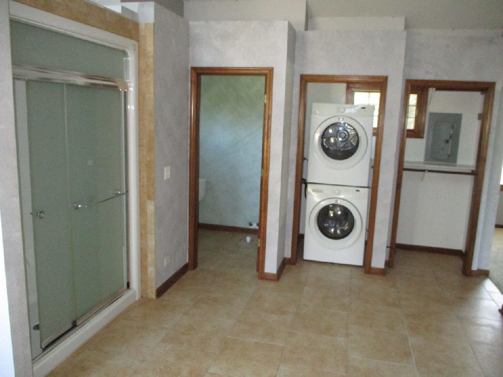
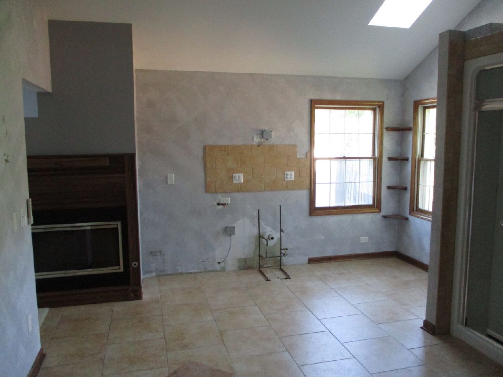
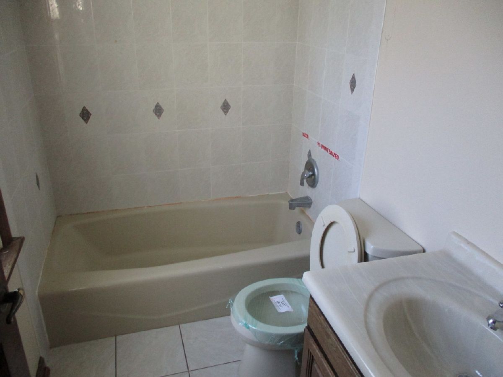
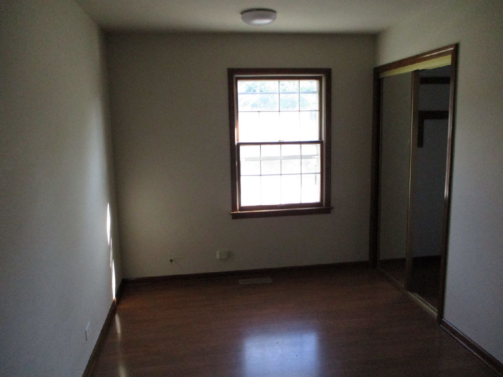
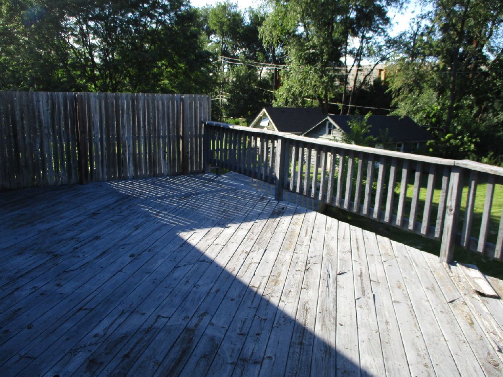
Room Specifics
Total Bedrooms: 5
Bedrooms Above Ground: 4
Bedrooms Below Ground: 1
Dimensions: —
Floor Type: Carpet
Dimensions: —
Floor Type: Wood Laminate
Dimensions: —
Floor Type: Wood Laminate
Dimensions: —
Floor Type: —
Full Bathrooms: 4
Bathroom Amenities: Separate Shower,Double Sink
Bathroom in Basement: 1
Rooms: Bedroom 5,Eating Area,Exercise Room,Foyer,Game Room,Loft,Recreation Room,Suite
Basement Description: Finished
Other Specifics
| 2 | |
| — | |
| — | |
| Balcony, Deck, Storms/Screens | |
| — | |
| 105X190 | |
| — | |
| Full | |
| Vaulted/Cathedral Ceilings, Skylight(s), Solar Tubes/Light Tubes, First Floor Bedroom, First Floor Full Bath, Walk-In Closet(s) | |
| — | |
| Not in DB | |
| Curbs, Street Paved, Other | |
| — | |
| — | |
| Wood Burning, Gas Log |
Tax History
| Year | Property Taxes |
|---|---|
| 2010 | $8,377 |
| 2020 | $11,401 |
| 2021 | $11,202 |
Contact Agent
Nearby Similar Homes
Nearby Sold Comparables
Contact Agent
Listing Provided By
Prime Time Realty


