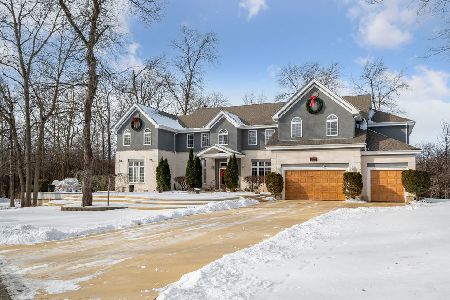27W735 Sycamore Street, West Chicago, Illinois 60185
$304,999
|
Sold
|
|
| Status: | Closed |
| Sqft: | 2,704 |
| Cost/Sqft: | $115 |
| Beds: | 4 |
| Baths: | 4 |
| Year Built: | 1974 |
| Property Taxes: | $9,251 |
| Days On Market: | 3392 |
| Lot Size: | 0,59 |
Description
Updated brick home on large 1/2 acre lot with wide open space perfect for families or entertaining on large deck. Great open floor plan, family rm with wood burning masonry fireplace opening to updated eat-in kitchen with oversized quartz island flowing to large dining rm. Updates include new kitchen with granite, quartz, maple & cherry cabinets, ss appliances, baths with ceramic, marble, new plumbing fixtures, soaker tub w/ air jets, new mirrors & lighting throughout. Hardwood and porcelain flooring with new carpet. Professional painting and landscaping. Large master bedroom with luxury bath and walk in closet. Newer windows, doors, trim, hot water heater, garage door. Huge finished basement with 5th bedroom, large rec rooms and 1/2 bath. Nothing to do, but move in and call this your home.
Property Specifics
| Single Family | |
| — | |
| French Provincial | |
| 1974 | |
| Full | |
| — | |
| No | |
| 0.59 |
| Du Page | |
| Wayne Eastgate | |
| 0 / Not Applicable | |
| None | |
| Private Well | |
| Septic-Private | |
| 09366741 | |
| 0125302004 |
Nearby Schools
| NAME: | DISTRICT: | DISTANCE: | |
|---|---|---|---|
|
Grade School
Evergreen Elementary School |
25 | — | |
|
Middle School
Benjamin Middle School |
25 | Not in DB | |
|
High School
Community High School |
94 | Not in DB | |
Property History
| DATE: | EVENT: | PRICE: | SOURCE: |
|---|---|---|---|
| 17 Jul, 2013 | Sold | $255,000 | MRED MLS |
| 28 May, 2013 | Under contract | $260,000 | MRED MLS |
| — | Last price change | $269,900 | MRED MLS |
| 7 Jan, 2013 | Listed for sale | $332,900 | MRED MLS |
| 30 Dec, 2016 | Sold | $304,999 | MRED MLS |
| 13 Nov, 2016 | Under contract | $309,700 | MRED MLS |
| — | Last price change | $309,800 | MRED MLS |
| 13 Oct, 2016 | Listed for sale | $324,900 | MRED MLS |
Room Specifics
Total Bedrooms: 5
Bedrooms Above Ground: 4
Bedrooms Below Ground: 1
Dimensions: —
Floor Type: Hardwood
Dimensions: —
Floor Type: Hardwood
Dimensions: —
Floor Type: Hardwood
Dimensions: —
Floor Type: —
Full Bathrooms: 4
Bathroom Amenities: Separate Shower,Double Sink,Soaking Tub
Bathroom in Basement: 1
Rooms: Recreation Room,Utility Room-Lower Level,Bedroom 5
Basement Description: Finished
Other Specifics
| 2 | |
| Concrete Perimeter | |
| Asphalt,Circular | |
| Deck | |
| — | |
| 140X185 | |
| Full,Unfinished | |
| Full | |
| Hardwood Floors, Second Floor Laundry, First Floor Full Bath | |
| — | |
| Not in DB | |
| — | |
| — | |
| — | |
| Wood Burning, Gas Starter |
Tax History
| Year | Property Taxes |
|---|---|
| 2013 | $8,092 |
| 2016 | $9,251 |
Contact Agent
Nearby Similar Homes
Nearby Sold Comparables
Contact Agent
Listing Provided By
Henninger Popp Ltd.






