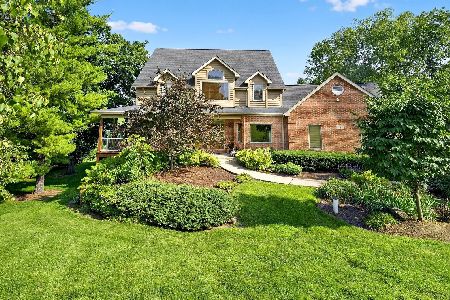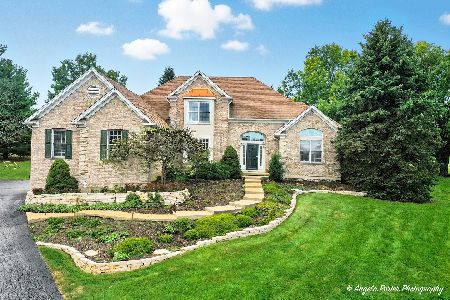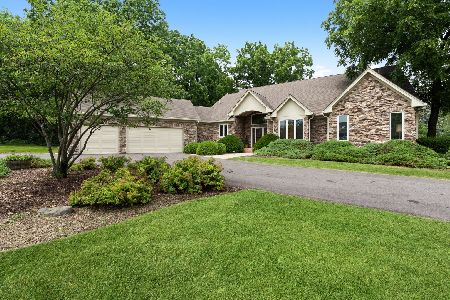28 Brittany Drive, Oakwood Hills, Illinois 60013
$475,000
|
Sold
|
|
| Status: | Closed |
| Sqft: | 3,745 |
| Cost/Sqft: | $130 |
| Beds: | 4 |
| Baths: | 4 |
| Year Built: | 1998 |
| Property Taxes: | $14,676 |
| Days On Market: | 1296 |
| Lot Size: | 0,96 |
Description
HUGE PRICE REDUCTION...Welcome to 28 Brittany in Chalet Hills Estates. This two story 3700 sq ft home has 4 bedrooms, 3.5 baths and a full unfinished basement (with a full finished bathroom). The living room/dining room combo off the foyer is perfect for entertaining large gatherings. The eat in, open concept kitchen overlooks the spacious family room that is complete with a fireplace. A large office rounds out the rest of the first floor. Adjacent to the family room is a bonus four seasons room that opens to a screened in porch. The outside living space has a massive paver patio with a fire pit. The primary suite has a spa like bath with an oversized walk-in closet as well as a balcony that overlooks the breathtaking view of the backyard. The full basement with has been started but is not finished. It already has a full finished bathroom, but the rest is up to the new owner. Dual zone HVAC (2017 and 2022) Don't miss this opportunity to own a home that is only minutes from the Metra, has award winning schools and a brand-new aquatic center opening in the summer of '22.
Property Specifics
| Single Family | |
| — | |
| — | |
| 1998 | |
| — | |
| CUSTOM | |
| No | |
| 0.96 |
| Mc Henry | |
| Chalet Hills Estates | |
| 0 / Not Applicable | |
| — | |
| — | |
| — | |
| 11414414 | |
| 1531301002 |
Nearby Schools
| NAME: | DISTRICT: | DISTANCE: | |
|---|---|---|---|
|
Grade School
Deer Path Elementary School |
26 | — | |
|
Middle School
Cary Junior High School |
26 | Not in DB | |
|
High School
Cary-grove Community High School |
155 | Not in DB | |
Property History
| DATE: | EVENT: | PRICE: | SOURCE: |
|---|---|---|---|
| 14 Jul, 2022 | Sold | $475,000 | MRED MLS |
| 15 Jun, 2022 | Under contract | $485,000 | MRED MLS |
| — | Last price change | $500,000 | MRED MLS |
| 27 May, 2022 | Listed for sale | $500,000 | MRED MLS |
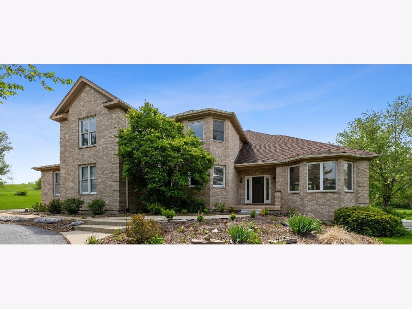
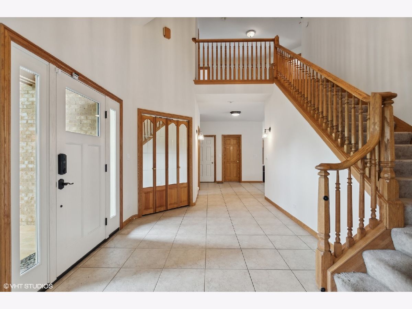
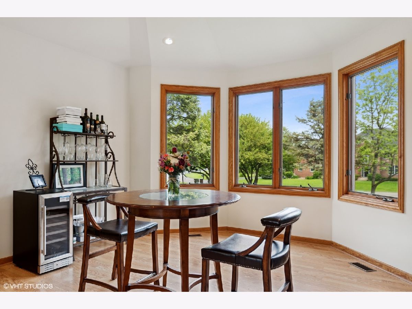
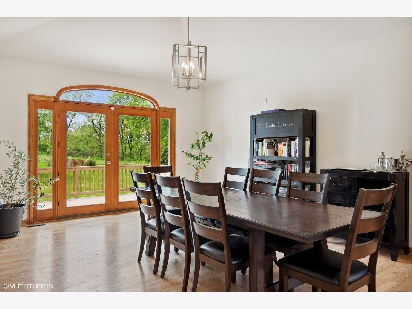
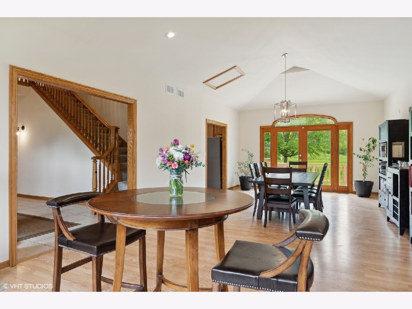
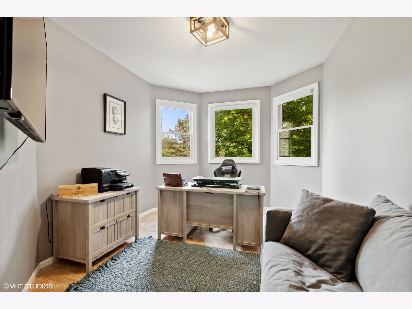
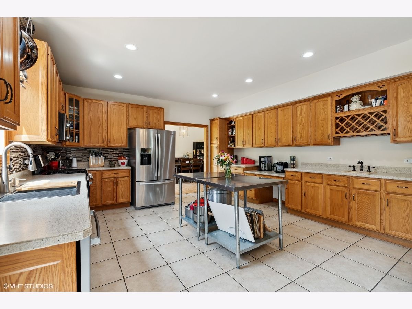
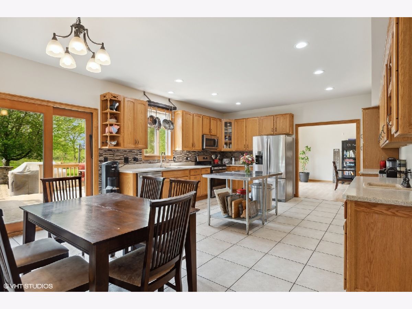
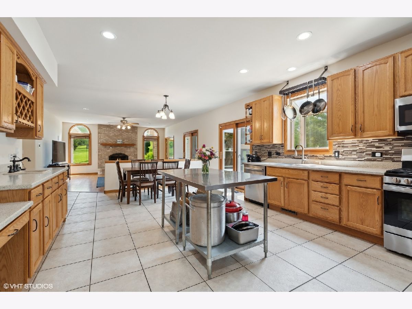
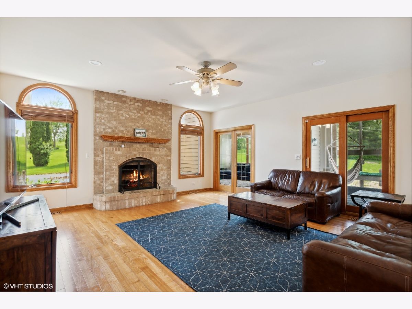
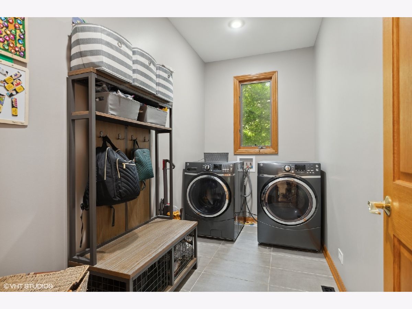
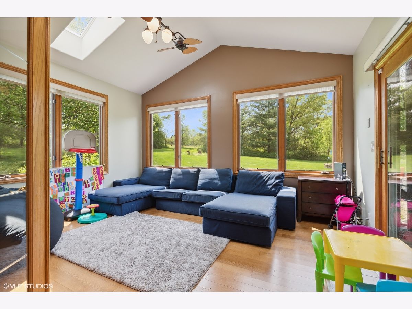
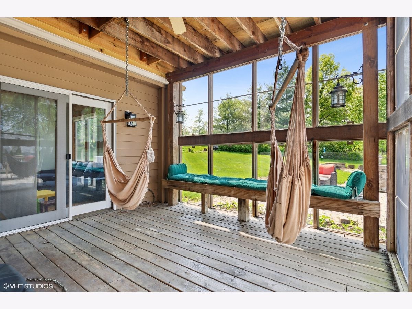
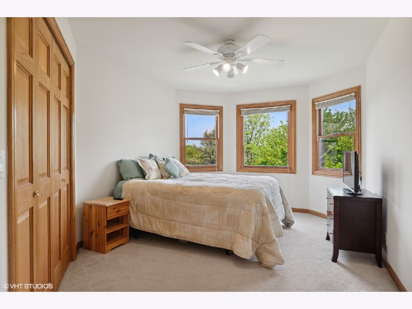
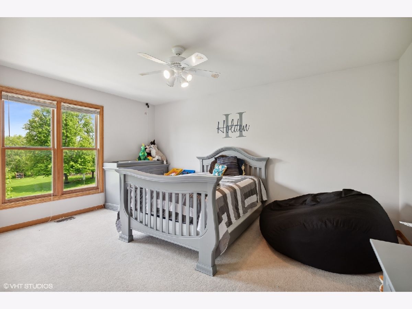
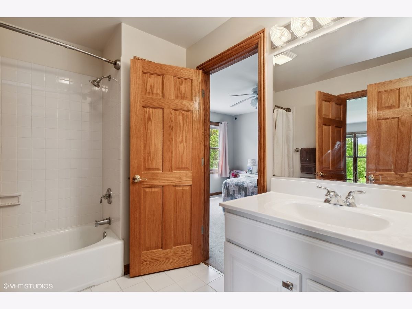
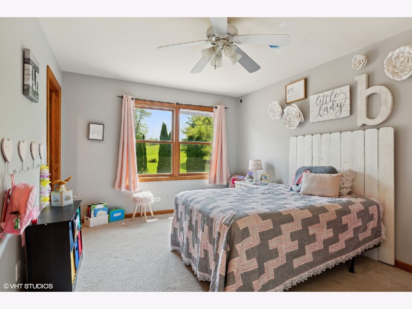
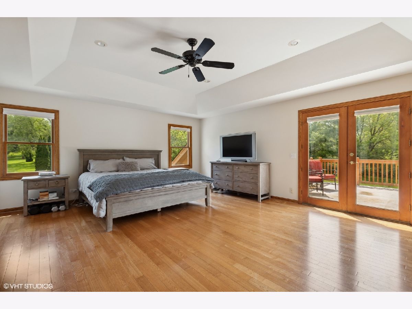
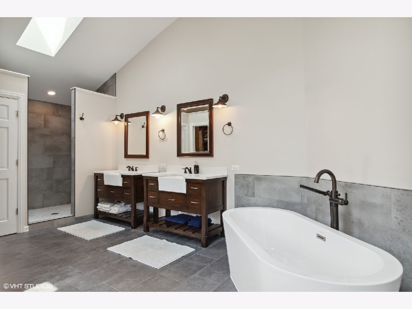
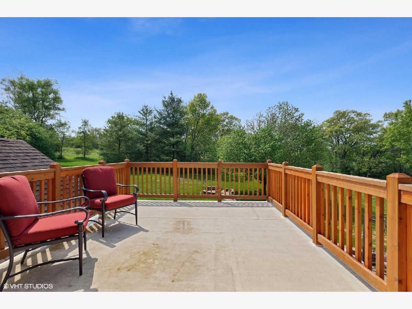
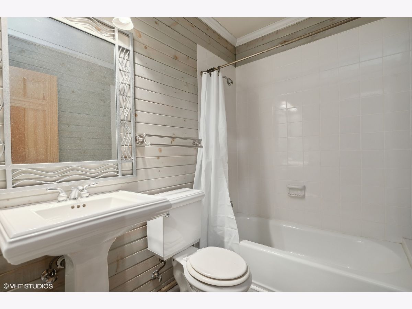
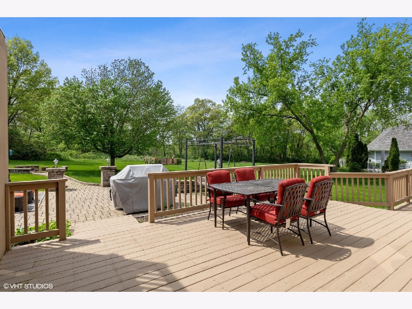
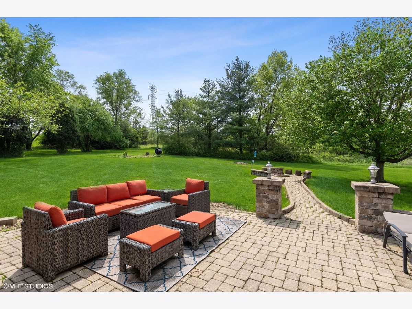
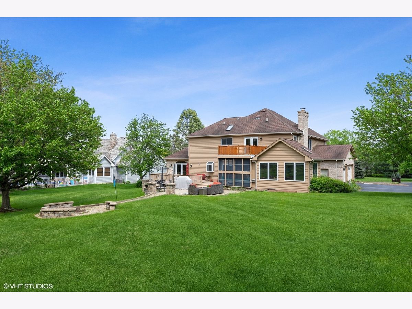
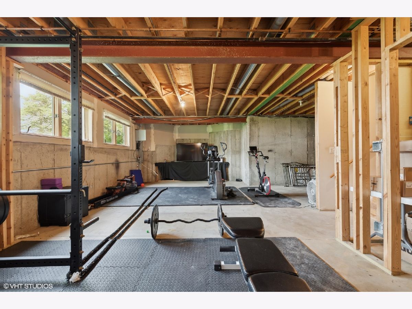
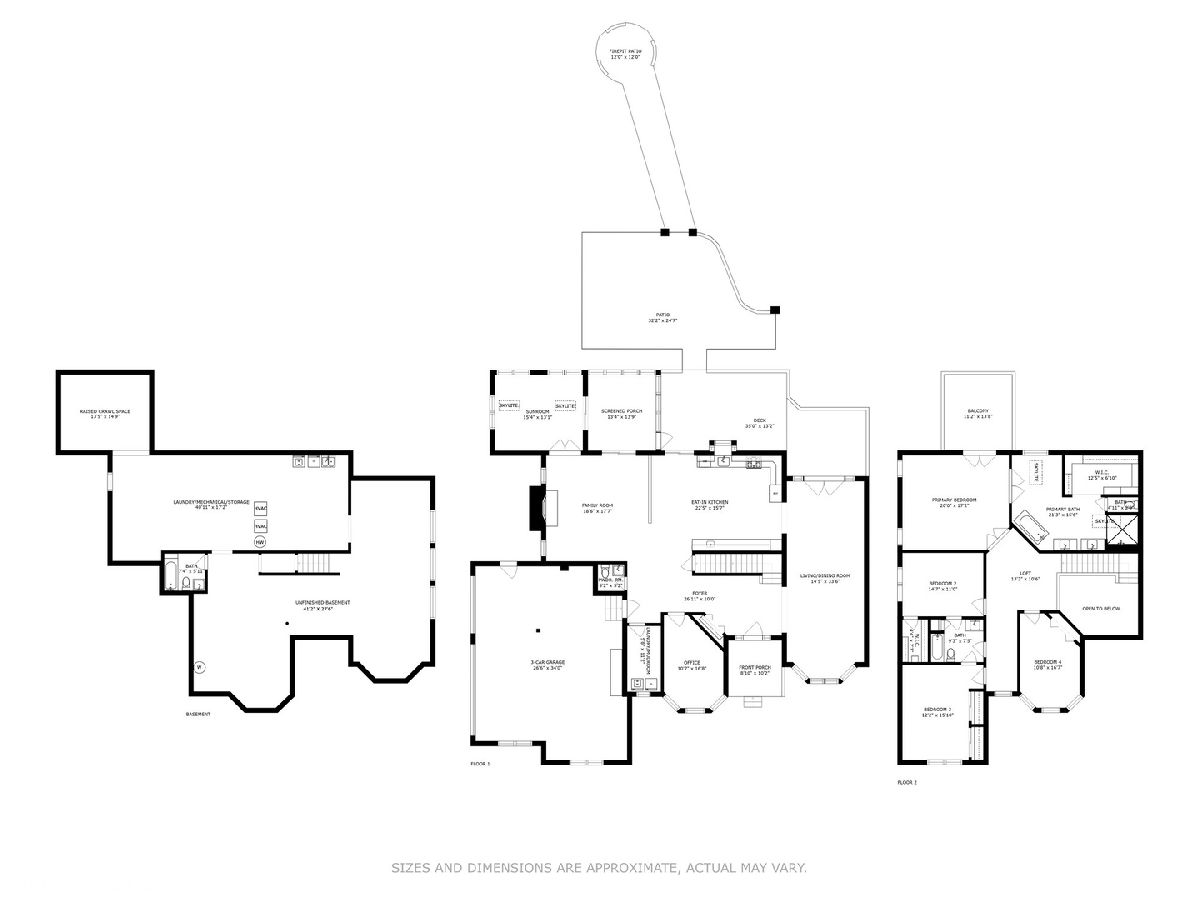
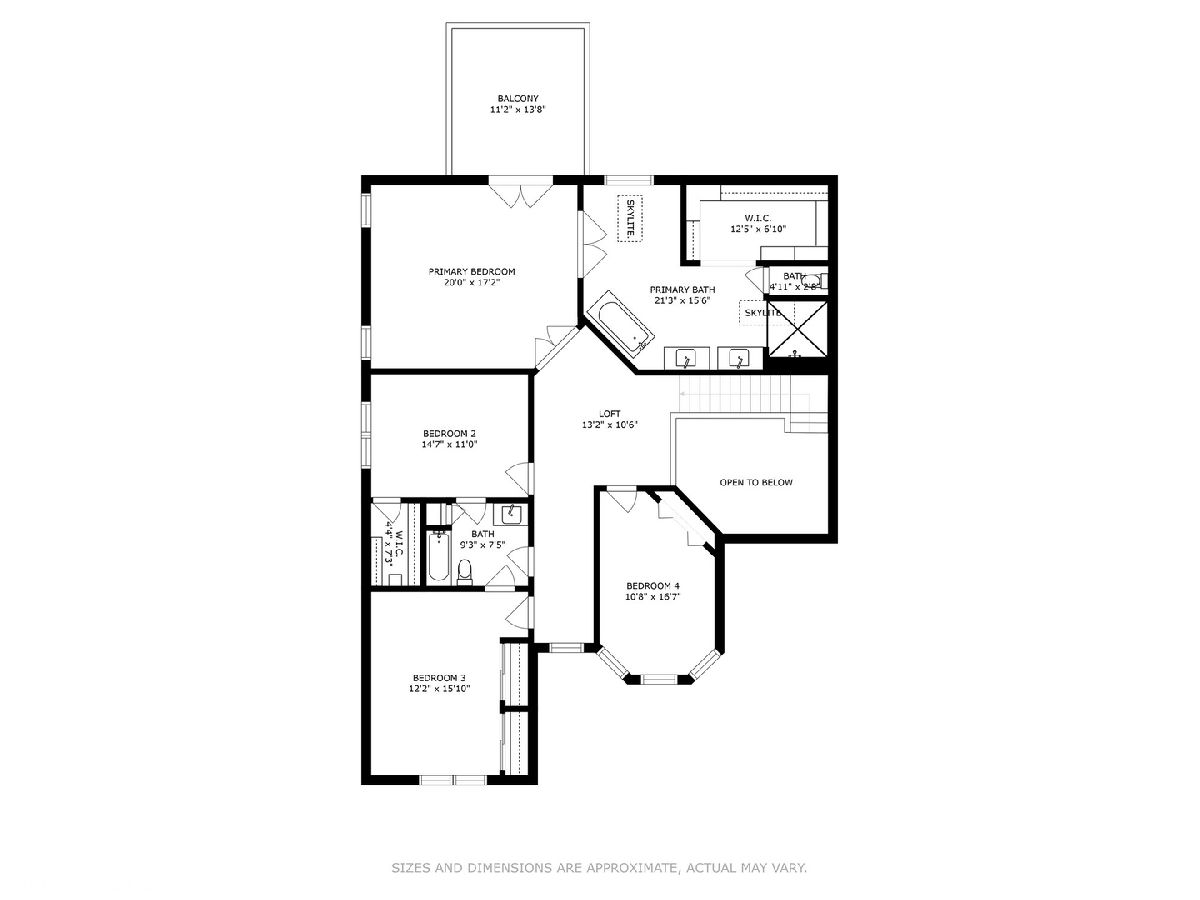
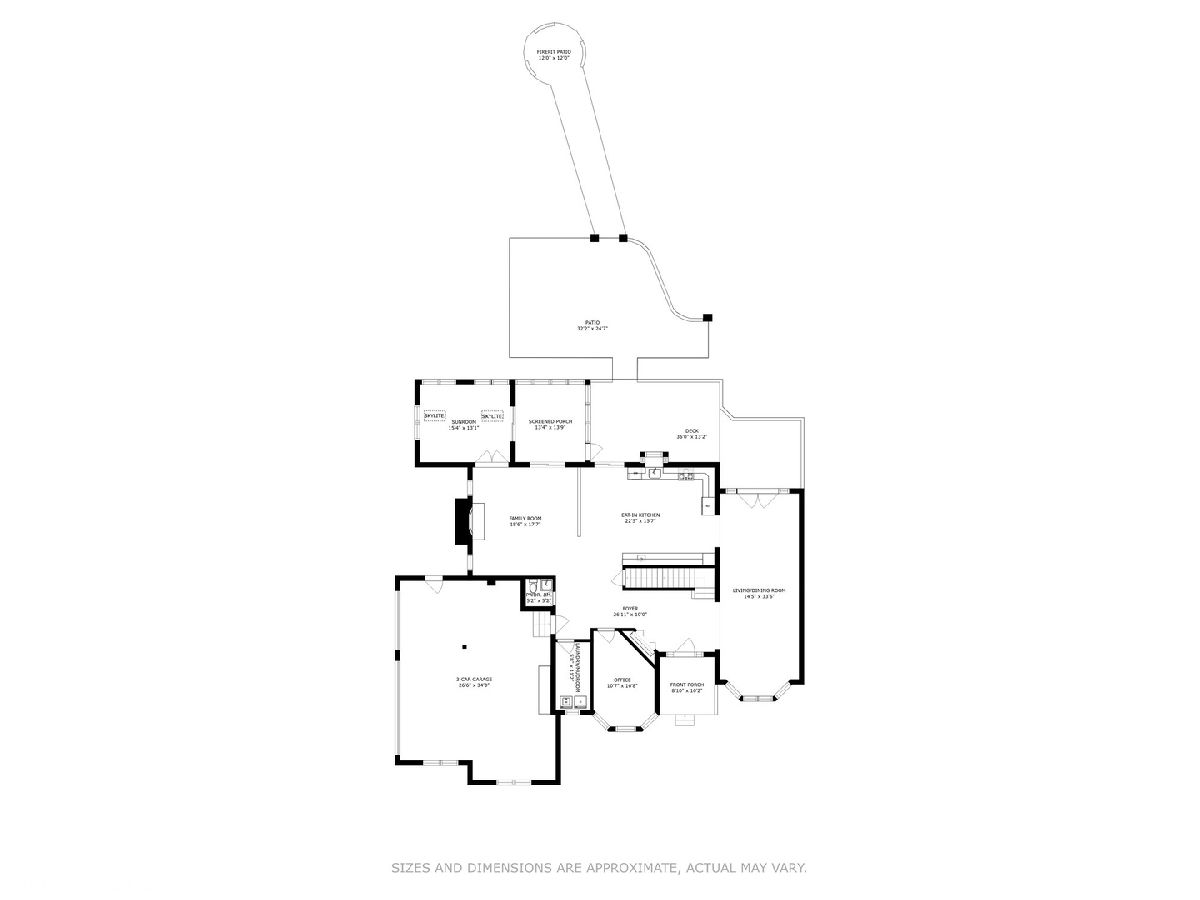
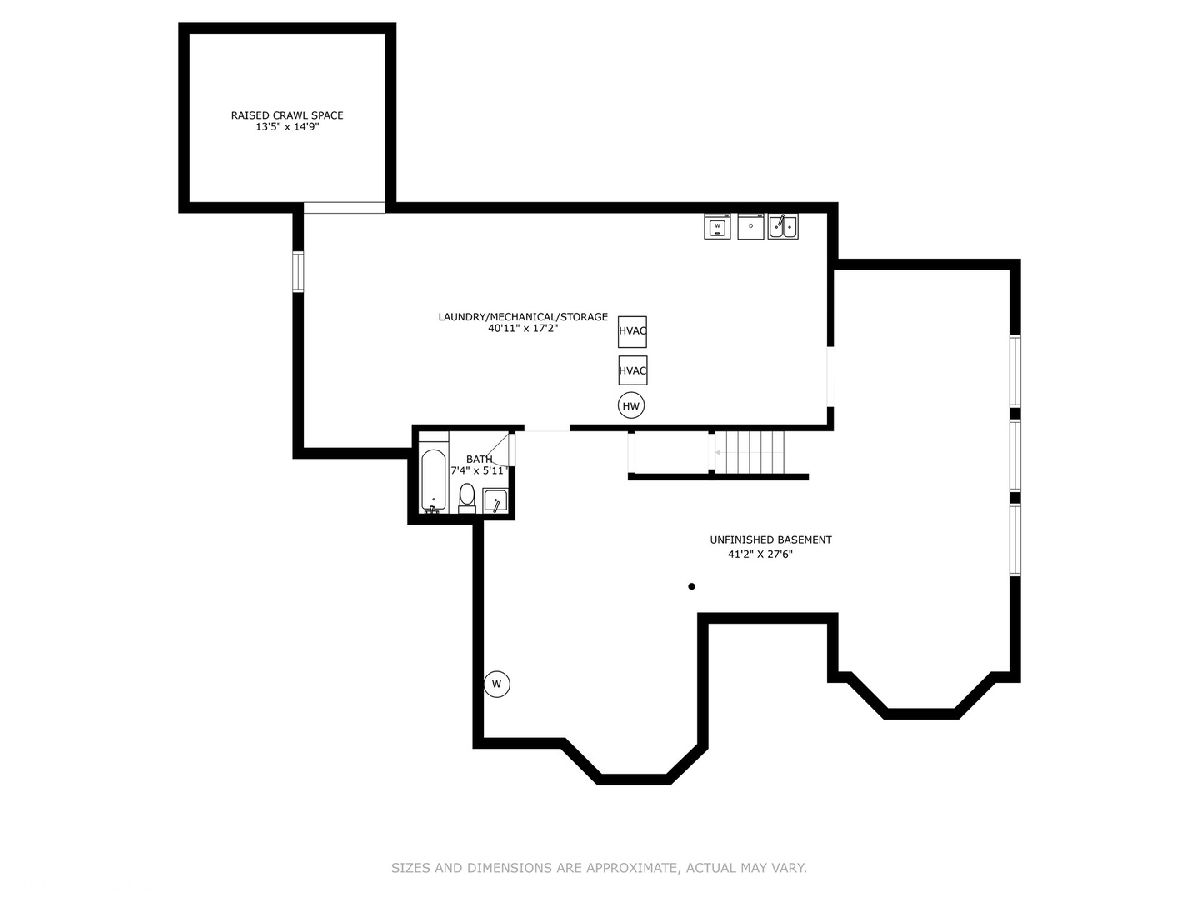
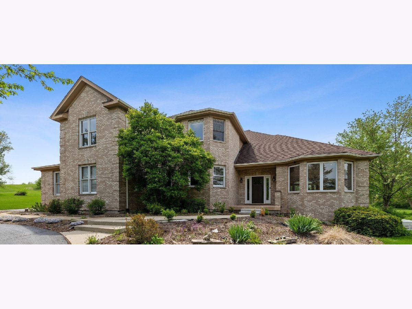
Room Specifics
Total Bedrooms: 4
Bedrooms Above Ground: 4
Bedrooms Below Ground: 0
Dimensions: —
Floor Type: —
Dimensions: —
Floor Type: —
Dimensions: —
Floor Type: —
Full Bathrooms: 4
Bathroom Amenities: Separate Shower,Double Sink,Soaking Tub
Bathroom in Basement: 1
Rooms: —
Basement Description: Unfinished
Other Specifics
| 3 | |
| — | |
| Asphalt,Circular | |
| — | |
| — | |
| 55 X 305 X 200 X 260 | |
| Full,Unfinished | |
| — | |
| — | |
| — | |
| Not in DB | |
| — | |
| — | |
| — | |
| — |
Tax History
| Year | Property Taxes |
|---|---|
| 2022 | $14,676 |
Contact Agent
Nearby Similar Homes
Nearby Sold Comparables
Contact Agent
Listing Provided By
@properties Christie's International Real Estate

