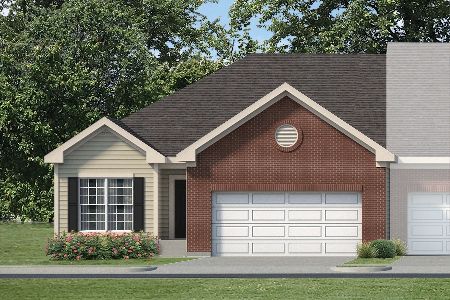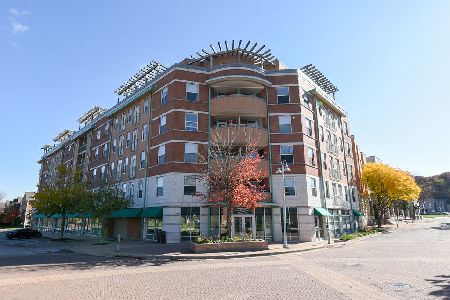28 Cliffside Circle Drive, Willow Springs, Illinois 60480
$166,000
|
Sold
|
|
| Status: | Closed |
| Sqft: | 1,389 |
| Cost/Sqft: | $130 |
| Beds: | 3 |
| Baths: | 4 |
| Year Built: | 1995 |
| Property Taxes: | $5,927 |
| Days On Market: | 5003 |
| Lot Size: | 0,00 |
Description
NICE 3 BEDROOM 2.2 BATH TOWNHOME! 3 STORIES OF LIVING SPACE, KITCHEN W/ GRANITE COUNTERS, PULL OUT CABINETS, EATING AREA, BREAKFAST BAR ISLAND, ACCESS TO DECK; LIVING RM W/ VAULTED CEILING, 3RD FLR MASTER W/ BATH & LOFT OVERLOOKING LIVING, FAMILY RM W/ WET BAR, HALF BATH, STORAGE CLOSET, LAUNDRY ROOM, ACCESS TO 2ND DECK. PURCHASE THIS PROPERTY FOR AS LITTLE AS 3% DOWN, APPRVD FOR HOMEPATH & HOMEPATH RENOVATION MTG'S.
Property Specifics
| Condos/Townhomes | |
| 3 | |
| — | |
| 1995 | |
| Full,Walkout | |
| — | |
| No | |
| — |
| Cook | |
| — | |
| 139 / Monthly | |
| Insurance,Exterior Maintenance,Lawn Care,Scavenger,Snow Removal | |
| Public | |
| Public Sewer | |
| 08062956 | |
| 18333290180000 |
Property History
| DATE: | EVENT: | PRICE: | SOURCE: |
|---|---|---|---|
| 30 Jul, 2012 | Sold | $166,000 | MRED MLS |
| 29 May, 2012 | Under contract | $179,900 | MRED MLS |
| 9 May, 2012 | Listed for sale | $179,900 | MRED MLS |
| 21 Jun, 2019 | Sold | $225,000 | MRED MLS |
| 16 May, 2019 | Under contract | $227,500 | MRED MLS |
| — | Last price change | $229,500 | MRED MLS |
| 1 Apr, 2019 | Listed for sale | $229,500 | MRED MLS |
Room Specifics
Total Bedrooms: 3
Bedrooms Above Ground: 3
Bedrooms Below Ground: 0
Dimensions: —
Floor Type: Carpet
Dimensions: —
Floor Type: Carpet
Full Bathrooms: 4
Bathroom Amenities: —
Bathroom in Basement: 1
Rooms: Workshop
Basement Description: Finished,Exterior Access
Other Specifics
| 2 | |
| Concrete Perimeter | |
| Asphalt | |
| Balcony, Deck, Storms/Screens | |
| — | |
| 1975 | |
| — | |
| Full | |
| Vaulted/Cathedral Ceilings, Bar-Wet, Wood Laminate Floors, Laundry Hook-Up in Unit, Storage | |
| — | |
| Not in DB | |
| — | |
| — | |
| — | |
| — |
Tax History
| Year | Property Taxes |
|---|---|
| 2012 | $5,927 |
| 2019 | $8,848 |
Contact Agent
Nearby Similar Homes
Nearby Sold Comparables
Contact Agent
Listing Provided By
RE/MAX Professionals








