28 Cotswold Drive, Yorkville, Illinois 60560
$490,000
|
Sold
|
|
| Status: | Closed |
| Sqft: | 3,000 |
| Cost/Sqft: | $171 |
| Beds: | 4 |
| Baths: | 4 |
| Year Built: | 1990 |
| Property Taxes: | $9,727 |
| Days On Market: | 1669 |
| Lot Size: | 5,11 |
Description
The moment you enter the winding drive flanked by mature trees, this home will have your heart. The architectural gem nestled on 5 acres showcases light filled spaces and stylish design details. A harmonious floorplan and unparcelled craftmanship will have you in awe at every turn. Upon entering you will be greeted by a curved stairway and gorgeous travertine floors. You will instantly see the views of the woods through the wall of windows. Oak beams, timber frame ceilings and exposed brick throughout give the home a very lofty feel. The first floor master suite with its 28' vaulted barrel ceiling has sliding doors leading to a sunroom. Master bath is unique with a curved vanity featuring 2 sinks and solid surface top. The great room has a 48" wood burning fireplace with glass doors and a balcony overlooking the sunroom. Efficiently planned out kitchen has cobble stone floors and custom Ash cabinetry and a limestone back splash. Imagine viewing the wild life from the kitchen window. Upstairs you will find a balcony hallway, 2 additional bedrooms, a bath along with a reading nook. The upstairs bedrooms have the unique qualities found throughout the home. One room with hardwood floors and an exposed brick wall and the second with a lovely arched window. The lower level is gorgeous with an abundance of character. Find the ambiance of brick and wood in this area as well. A complete wall of cabinets and wet area make this a perfect dining area. A sitting area with a wood burning stove is perfect for those chilly days. Double sliding doors lead to a patio that is nestled into the side of the home displaying beautiful stone. The lower level also has a room that can serve as a bedroom or den/study. The half bath is already in place and a drain for a future shower is there. Outside you will find a 24x36 with a 8x16 bump out barn. This building has oak siding, metal roof, concrete floor and electric. Perfect for someone that needs storage or to work from home. In addition to the 3 car attached garage ... find every hobbyist dream. An additional 24x40 garage with 3 doors. This incredible space offers hot water heated floors, 100 AMP electric service, cabinets with SS sink and quartz counters. In place is the ability to put a shower. This building is attractive with its cedar and stone exterior and metal roof. All of this with stunning millwork, solid doors and such attention to even the smallest detail. Find the tranquility of being nestle on 5 private acres and yet minutes from Yorkville and Oswego. New roof, balcony redone in 2021 and decking in 2019.
Property Specifics
| Single Family | |
| — | |
| Other | |
| 1990 | |
| Walkout | |
| — | |
| No | |
| 5.11 |
| Kendall | |
| — | |
| 0 / Not Applicable | |
| None | |
| Private Well | |
| Septic-Private | |
| 11151652 | |
| 0413278001 |
Property History
| DATE: | EVENT: | PRICE: | SOURCE: |
|---|---|---|---|
| 14 Sep, 2021 | Sold | $490,000 | MRED MLS |
| 13 Jul, 2021 | Under contract | $512,000 | MRED MLS |
| 9 Jul, 2021 | Listed for sale | $512,000 | MRED MLS |
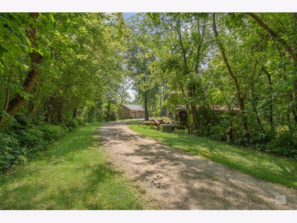
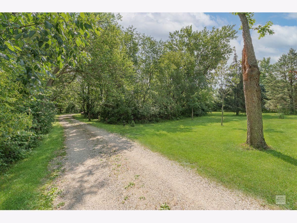
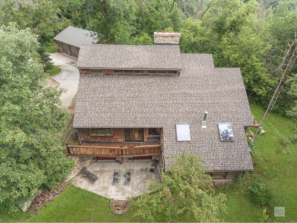
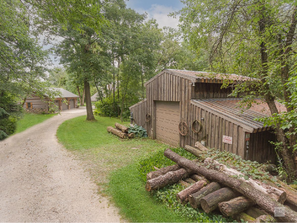
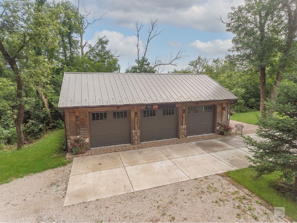
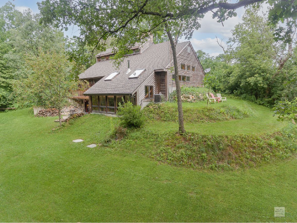
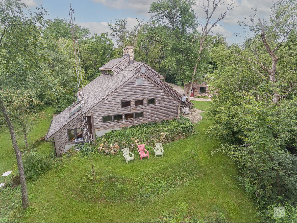
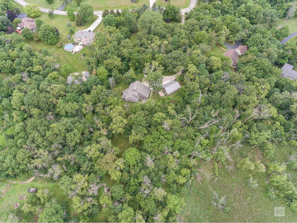
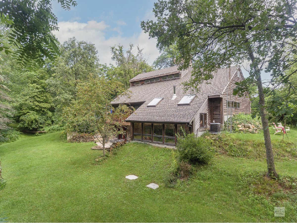
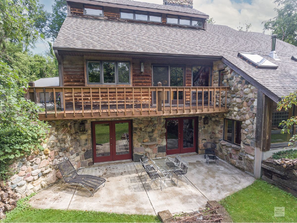
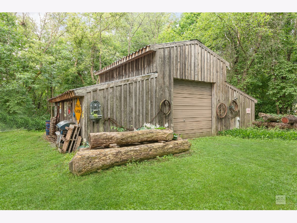
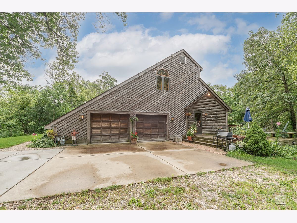
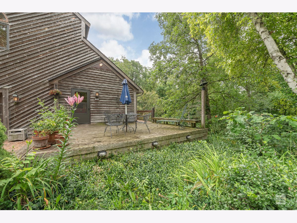
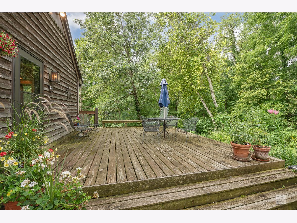
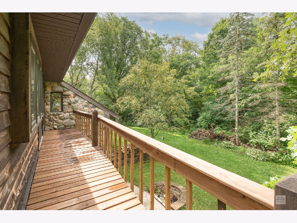
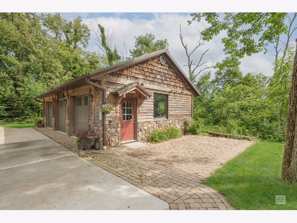
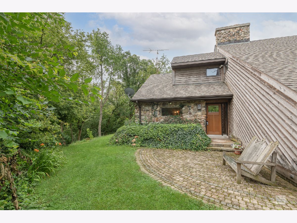
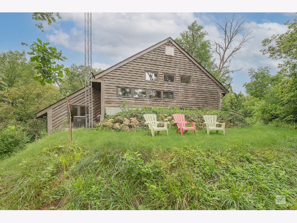
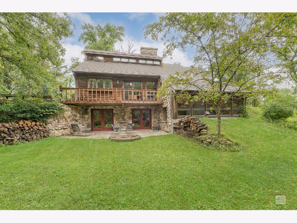
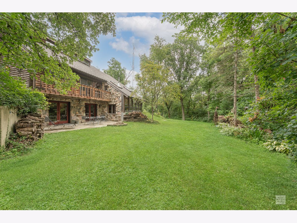
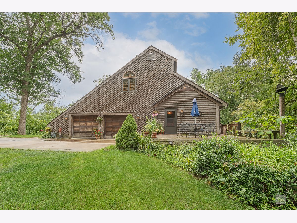
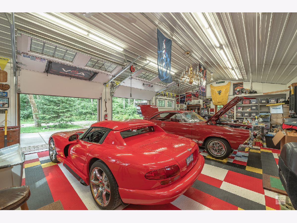
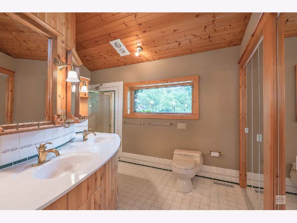
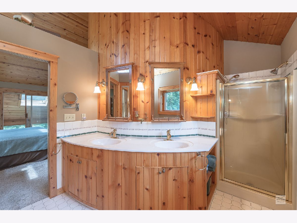
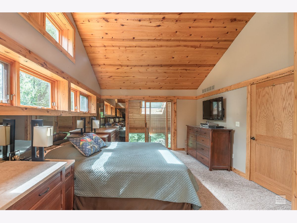
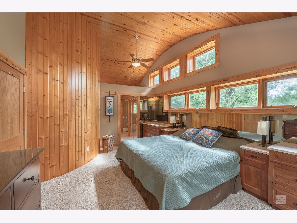
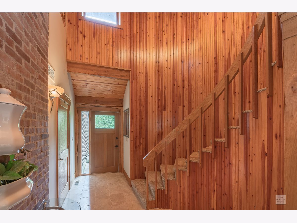
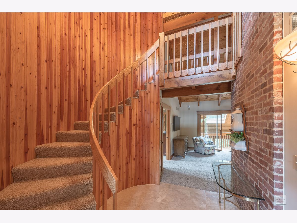
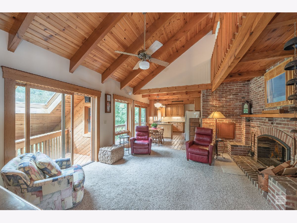
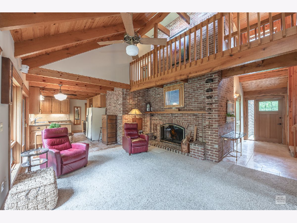
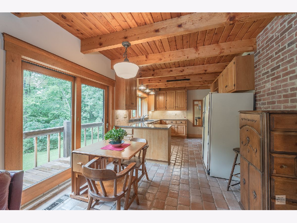
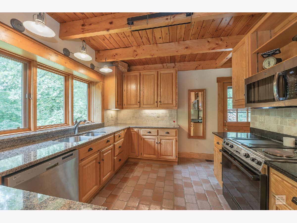
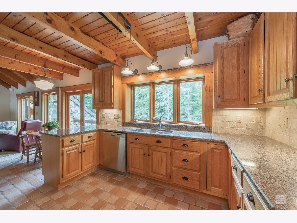
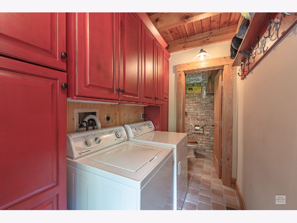
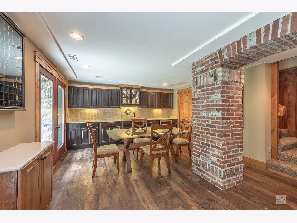
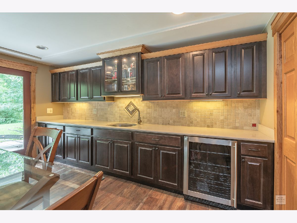
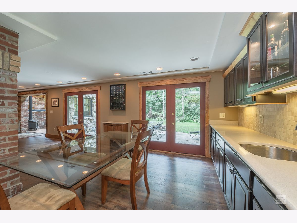
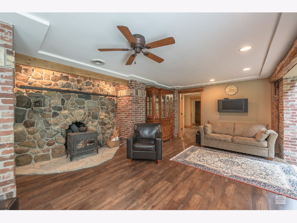
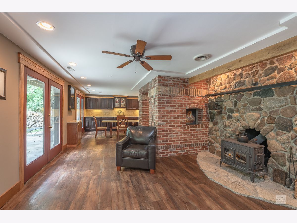
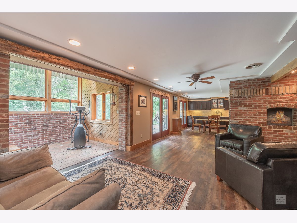
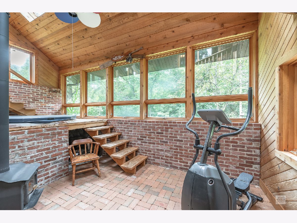
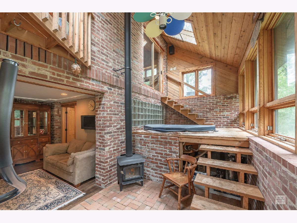
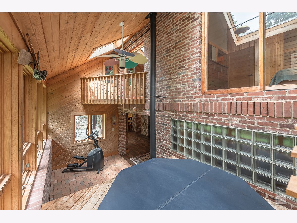
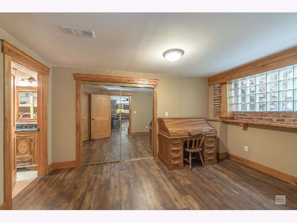
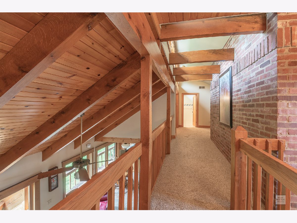
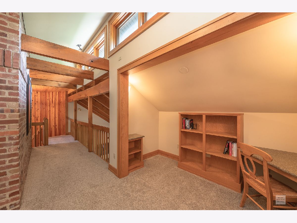
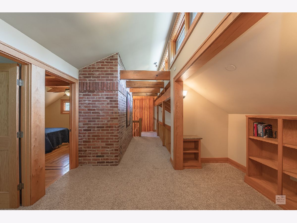
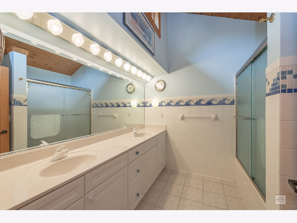
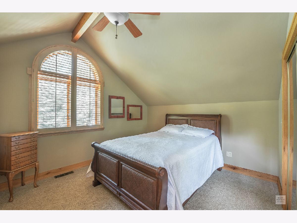
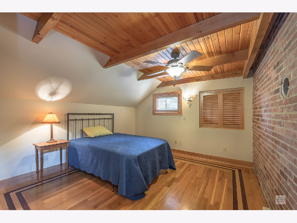
Room Specifics
Total Bedrooms: 4
Bedrooms Above Ground: 4
Bedrooms Below Ground: 0
Dimensions: —
Floor Type: —
Dimensions: —
Floor Type: Carpet
Dimensions: —
Floor Type: —
Full Bathrooms: 4
Bathroom Amenities: Separate Shower,Double Sink,Double Shower
Bathroom in Basement: 0
Rooms: Foyer
Basement Description: Finished
Other Specifics
| 6 | |
| Concrete Perimeter | |
| Concrete,Gravel | |
| Porch, Hot Tub, Storms/Screens, Workshop | |
| Wooded | |
| 1038X211 | |
| — | |
| Full | |
| Vaulted/Cathedral Ceilings, Skylight(s), Hot Tub, Bar-Wet, Hardwood Floors, Heated Floors, First Floor Laundry, First Floor Full Bath | |
| — | |
| Not in DB | |
| — | |
| — | |
| — | |
| Wood Burning, Wood Burning Stove, Attached Fireplace Doors/Screen |
Tax History
| Year | Property Taxes |
|---|---|
| 2021 | $9,727 |
Contact Agent
Nearby Similar Homes
Nearby Sold Comparables
Contact Agent
Listing Provided By
Baird & Warner





