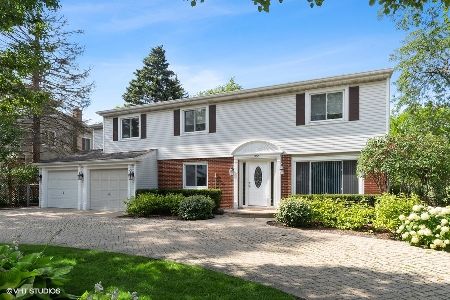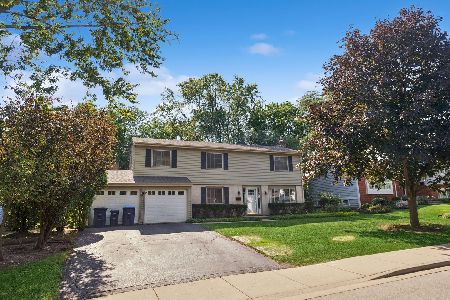28 Edgewood Court, Deerfield, Illinois 60015
$890,000
|
Sold
|
|
| Status: | Closed |
| Sqft: | 4,400 |
| Cost/Sqft: | $204 |
| Beds: | 5 |
| Baths: | 6 |
| Year Built: | 1998 |
| Property Taxes: | $23,934 |
| Days On Market: | 2620 |
| Lot Size: | 0,34 |
Description
Prepare to be WOWED! Exceptional 6 Bedroom 5 1/2 Bath custom brick home located on a cozy cul de sac in Deerfield. Enter into stunning 2 story Foyer which flows into magnificent 2 story Family Room. Open concept Kitchen with large eating area, center island, stainless steel appliances and TWO dishwashers! Separate Dining Room boasts gorgeous custom built ins, Butlers, Pantry and special concealed closets for table leaves and folding chairs. Main floor Bedroom with attached full bath. 2nd floor features Master Bedroom with large walk in closet and attached Office or Sitting Room. Stunning updated Master Bath with in mirror TV and steam shower. 3 additional Bedrooms and 2 more Baths. Full Finished basement with bedroom and full bath. Beautiful in ground Pool with limestone Patio(does not get hot!) and outdoor Kitchen. Ventilated 3 car garage. Gas powered Generator, 2 Sump Pumps with battery backup, Alarm System, 3 Zone Furnace/A/C. Impeccably maintained with many high end upgrades.
Property Specifics
| Single Family | |
| — | |
| — | |
| 1998 | |
| Full | |
| — | |
| No | |
| 0.34 |
| Lake | |
| — | |
| 0 / Not Applicable | |
| None | |
| Lake Michigan | |
| Public Sewer | |
| 10112029 | |
| 16323190340000 |
Nearby Schools
| NAME: | DISTRICT: | DISTANCE: | |
|---|---|---|---|
|
Grade School
South Park Elementary School |
109 | — | |
|
Middle School
Charles J Caruso Middle School |
109 | Not in DB | |
|
High School
Deerfield High School |
113 | Not in DB | |
Property History
| DATE: | EVENT: | PRICE: | SOURCE: |
|---|---|---|---|
| 17 Dec, 2018 | Sold | $890,000 | MRED MLS |
| 19 Oct, 2018 | Under contract | $899,000 | MRED MLS |
| 15 Oct, 2018 | Listed for sale | $899,000 | MRED MLS |
Room Specifics
Total Bedrooms: 6
Bedrooms Above Ground: 5
Bedrooms Below Ground: 1
Dimensions: —
Floor Type: Carpet
Dimensions: —
Floor Type: Carpet
Dimensions: —
Floor Type: Carpet
Dimensions: —
Floor Type: —
Dimensions: —
Floor Type: —
Full Bathrooms: 6
Bathroom Amenities: Whirlpool,Separate Shower,Steam Shower,Double Sink,Full Body Spray Shower,Soaking Tub
Bathroom in Basement: 1
Rooms: Bedroom 5,Bedroom 6,Recreation Room,Breakfast Room,Office,Foyer,Storage,Pantry,Walk In Closet
Basement Description: Finished
Other Specifics
| 3 | |
| — | |
| Asphalt | |
| Patio, Hot Tub, In Ground Pool, Storms/Screens, Outdoor Grill | |
| Cul-De-Sac | |
| 85X100X152X109 | |
| — | |
| Full | |
| Vaulted/Cathedral Ceilings, Hot Tub, Hardwood Floors, First Floor Bedroom, First Floor Laundry, First Floor Full Bath | |
| Double Oven, Microwave, Dishwasher, High End Refrigerator, Washer, Dryer, Disposal, Stainless Steel Appliance(s), Built-In Oven, Range Hood | |
| Not in DB | |
| Pool, Street Lights, Street Paved | |
| — | |
| — | |
| Wood Burning, Gas Log, Gas Starter |
Tax History
| Year | Property Taxes |
|---|---|
| 2018 | $23,934 |
Contact Agent
Nearby Similar Homes
Nearby Sold Comparables
Contact Agent
Listing Provided By
Baird & Warner














