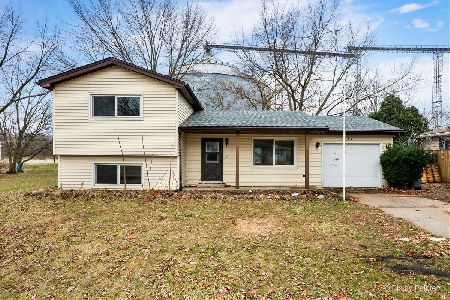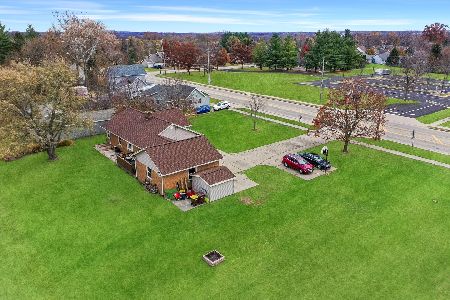28 King Henry Road, Poplar Grove, Illinois 61065
$160,000
|
Sold
|
|
| Status: | Closed |
| Sqft: | 2,563 |
| Cost/Sqft: | $62 |
| Beds: | 4 |
| Baths: | 3 |
| Year Built: | 1994 |
| Property Taxes: | $3,309 |
| Days On Market: | 2733 |
| Lot Size: | 0,24 |
Description
Imagine Living the Resort Lifestyle in a Gated Community with picturesque views of beautiful Candlewick Lake in this adorable remodeled home with Fresh paint throughout, Brand New upgraded Carpet & Pad, New Light Fixtures and so much more. You'll have a front row seat for the 4th of July fireworks every year in this beautiful Stone Front charmer. This private gated community has so much to offer, Fun on the lake, at the beach, pool, golf coarse, tennis court, basketball, rec center, fitness center, club house and numerous parks to enjoy. This home is ready for your family to move in and start making memories together for that will last a lifetime. The open kitchen will be the focal point for much of your family's time together and you'll love the wooded park like setting of this homes location, the possibilities here are virtually endless. Have a look and you will fall in love... :)
Property Specifics
| Single Family | |
| — | |
| Bi-Level | |
| 1994 | |
| Full,English | |
| SPLIT LEVEL | |
| No | |
| 0.24 |
| Boone | |
| Candlewick Lake | |
| 1136 / Annual | |
| Insurance,Security,Doorman,Clubhouse,Exercise Facilities,Pool,Snow Removal,Lake Rights,Other | |
| Public,Private | |
| Public Sewer, Sewer-Storm | |
| 10032292 | |
| 0326304020 |
Property History
| DATE: | EVENT: | PRICE: | SOURCE: |
|---|---|---|---|
| 18 Dec, 2014 | Sold | $83,899 | MRED MLS |
| 3 Oct, 2014 | Under contract | $57,000 | MRED MLS |
| — | Last price change | $78,500 | MRED MLS |
| 22 Aug, 2014 | Listed for sale | $78,500 | MRED MLS |
| 5 Mar, 2019 | Sold | $160,000 | MRED MLS |
| 15 Jan, 2019 | Under contract | $159,900 | MRED MLS |
| — | Last price change | $149,900 | MRED MLS |
| 27 Jul, 2018 | Listed for sale | $149,900 | MRED MLS |
Room Specifics
Total Bedrooms: 4
Bedrooms Above Ground: 4
Bedrooms Below Ground: 0
Dimensions: —
Floor Type: Carpet
Dimensions: —
Floor Type: Carpet
Dimensions: —
Floor Type: Carpet
Full Bathrooms: 3
Bathroom Amenities: Whirlpool,Separate Shower
Bathroom in Basement: 1
Rooms: Eating Area,Den,Office,Bonus Room,Recreation Room,Workshop,Dark Room,Foyer,Utility Room-1st Floor,Storage
Basement Description: Finished
Other Specifics
| 2 | |
| Concrete Perimeter | |
| Concrete | |
| Balcony, Deck, Boat Slip, In Ground Pool | |
| — | |
| 70 X 150 | |
| Unfinished | |
| Full | |
| Vaulted/Cathedral Ceilings, Bar-Wet, First Floor Bedroom, In-Law Arrangement, First Floor Laundry, First Floor Full Bath | |
| Range, Microwave, Dishwasher, Refrigerator, Range Hood | |
| Not in DB | |
| Clubhouse, Pool, Tennis Courts, Water Rights | |
| — | |
| — | |
| — |
Tax History
| Year | Property Taxes |
|---|---|
| 2014 | $4,238 |
| 2019 | $3,309 |
Contact Agent
Nearby Similar Homes
Nearby Sold Comparables
Contact Agent
Listing Provided By
William F. Crane





