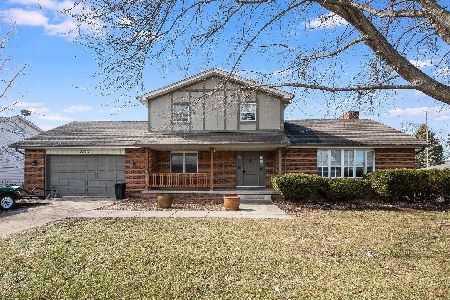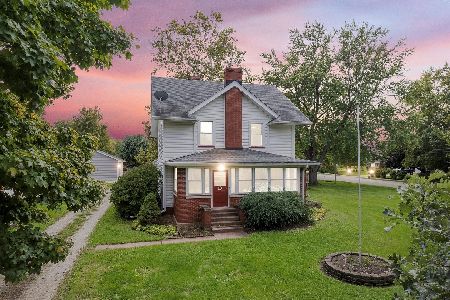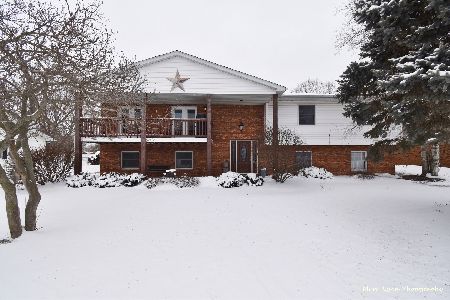28 Lions Road, Sandwich, Illinois 60548
$405,000
|
Sold
|
|
| Status: | Closed |
| Sqft: | 2,271 |
| Cost/Sqft: | $170 |
| Beds: | 3 |
| Baths: | 3 |
| Year Built: | 1968 |
| Property Taxes: | $8,799 |
| Days On Market: | 175 |
| Lot Size: | 0,51 |
Description
Spacious Ranch on Corner Lot with in-ground Pool & Finished Basement. Don't miss this rare opportunity to own a beautifully updated 4-bedroom, 3-bath ranch-style home with amenities galore. This property offers the perfect blend of comfort, functionality, and entertaining potential - both inside and out. Step inside to discover an open-concept layout featuring two cozy gas fireplaces, a stunning sunroom with panoramic views of the backyard and pool, and a fully finished basement complete with a home theatre room and custom wet bar - ideal for movie nights and hosting friends. The heart of the home opens to a gourmet kitchen and living area, flowing seamlessly into the outdoor oasis. Enjoy summer days by the expansive 22x40 inground pool, surrounded by a concrete patio and walkways, and a fully fenced backyard for added privacy. There's even a concrete slab ready for a future hot tub, plus a shed for extra storage next to the 3 raised garden beds. Modern updates throughout include new mechanicals and an active radon mitigation system for peace of mind. Keep the clutter organized with the 35x14 crawlspace under the sunroom for additional storage and shelving. The home also features an attached two-car garage, a convenient roundabout driveway, and a welcoming front porch. Walking distance to all schools! Whether you're looking for your forever home or an entertainer's dream, this one has it all.
Property Specifics
| Single Family | |
| — | |
| — | |
| 1968 | |
| — | |
| — | |
| No | |
| 0.51 |
| — | |
| Webb | |
| 0 / Not Applicable | |
| — | |
| — | |
| — | |
| 12386901 | |
| 1936301004 |
Nearby Schools
| NAME: | DISTRICT: | DISTANCE: | |
|---|---|---|---|
|
Grade School
Lynn G Haskin Elementary School |
430 | — | |
|
Middle School
Sandwich Middle School |
430 | Not in DB | |
|
High School
Sandwich Community High School |
430 | Not in DB | |
Property History
| DATE: | EVENT: | PRICE: | SOURCE: |
|---|---|---|---|
| 24 Mar, 2016 | Sold | $214,500 | MRED MLS |
| 3 Feb, 2016 | Under contract | $218,500 | MRED MLS |
| 20 Jan, 2016 | Listed for sale | $218,500 | MRED MLS |
| 1 Aug, 2025 | Sold | $405,000 | MRED MLS |
| 1 Jul, 2025 | Under contract | $385,000 | MRED MLS |
| 27 Jun, 2025 | Listed for sale | $385,000 | MRED MLS |
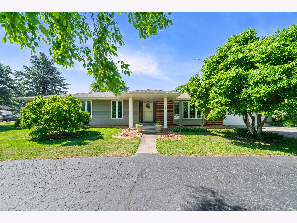
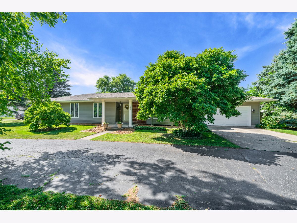
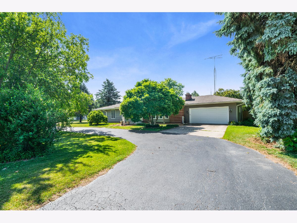
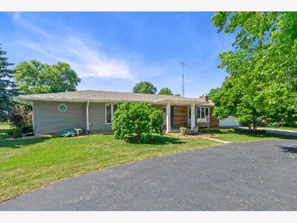
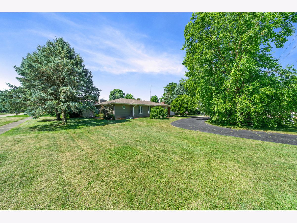
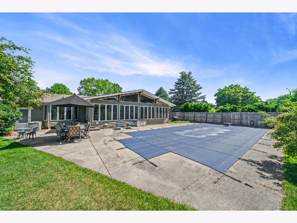
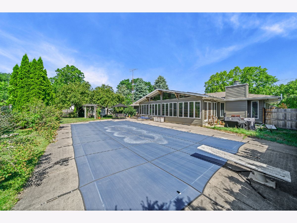
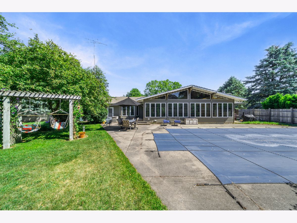
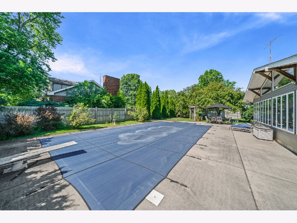
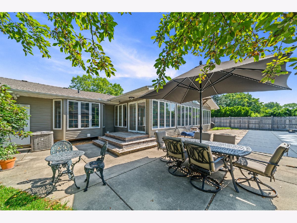
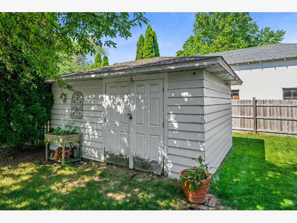
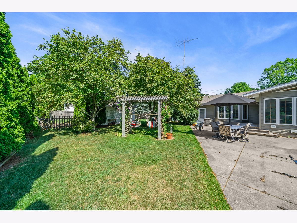
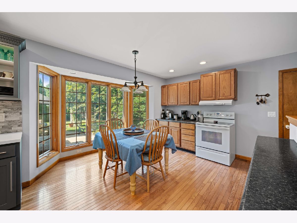
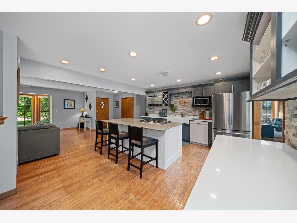
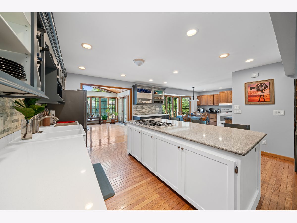
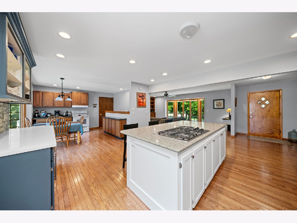
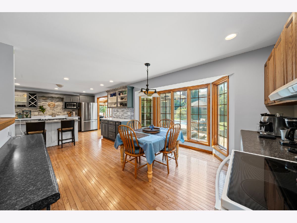
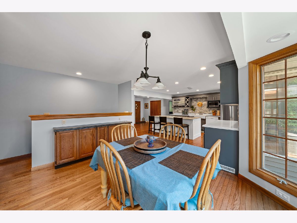
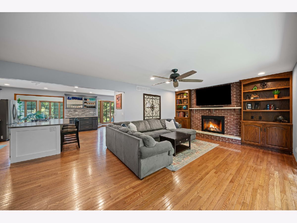
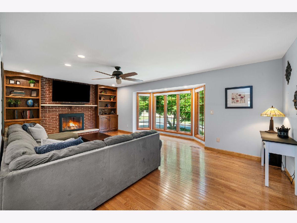
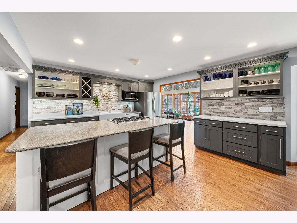
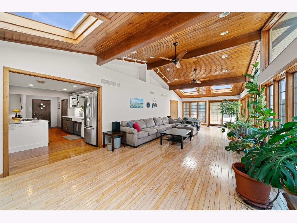
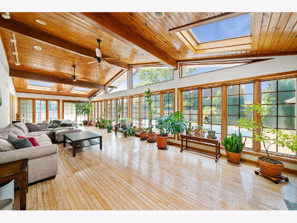
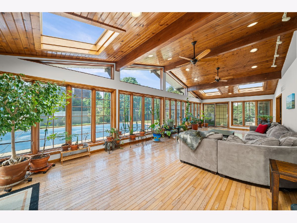
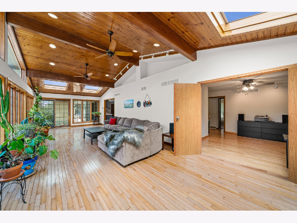
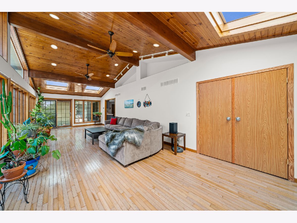
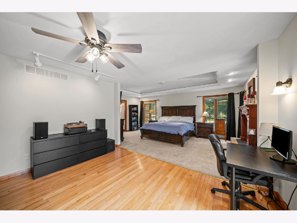
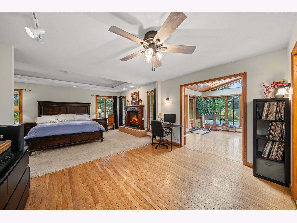
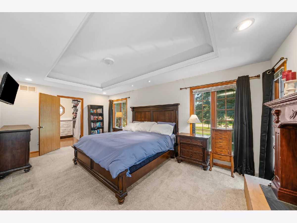
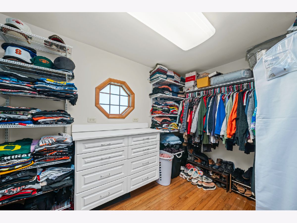
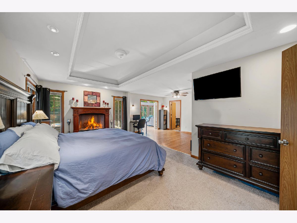
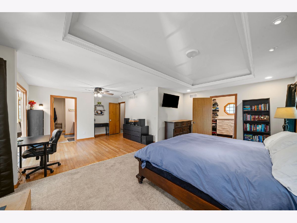
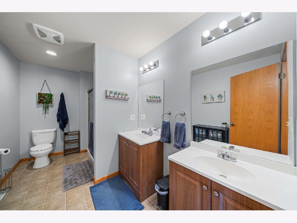
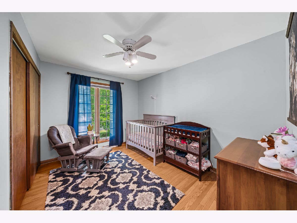
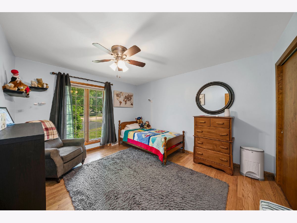
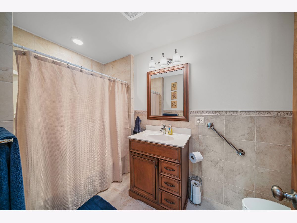
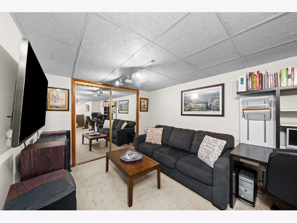
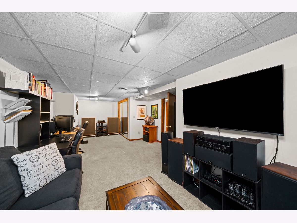
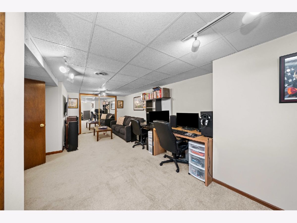
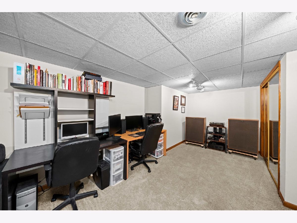
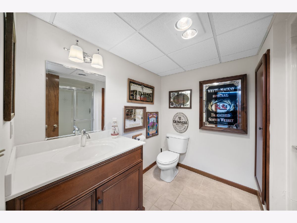
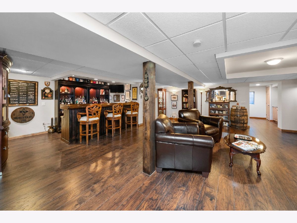
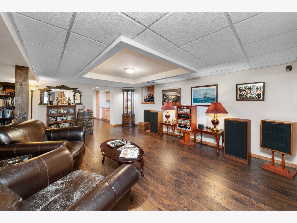
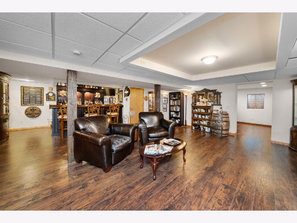
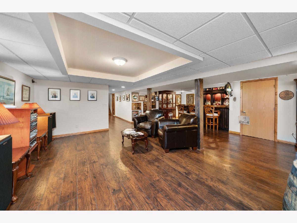
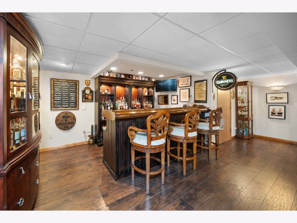
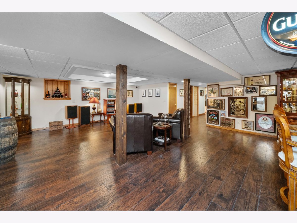
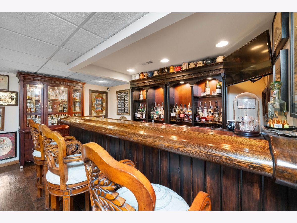
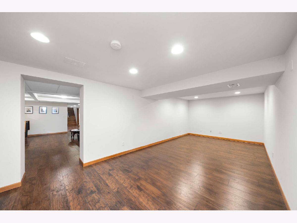
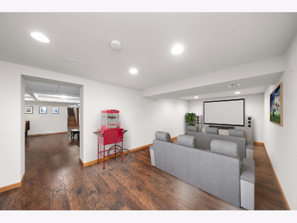
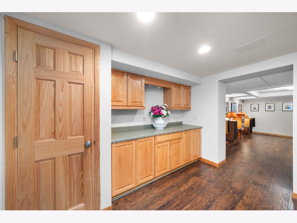
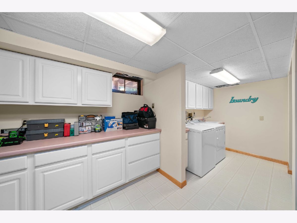
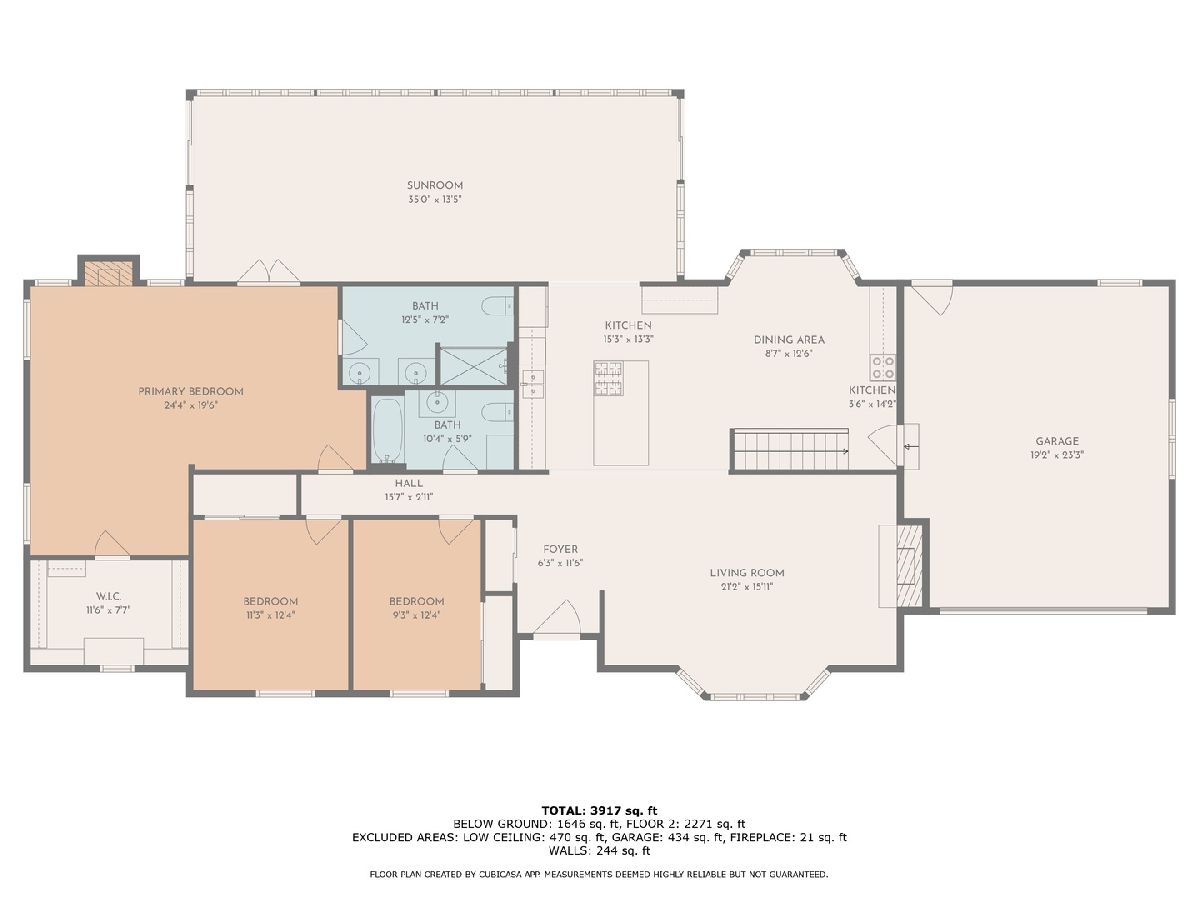
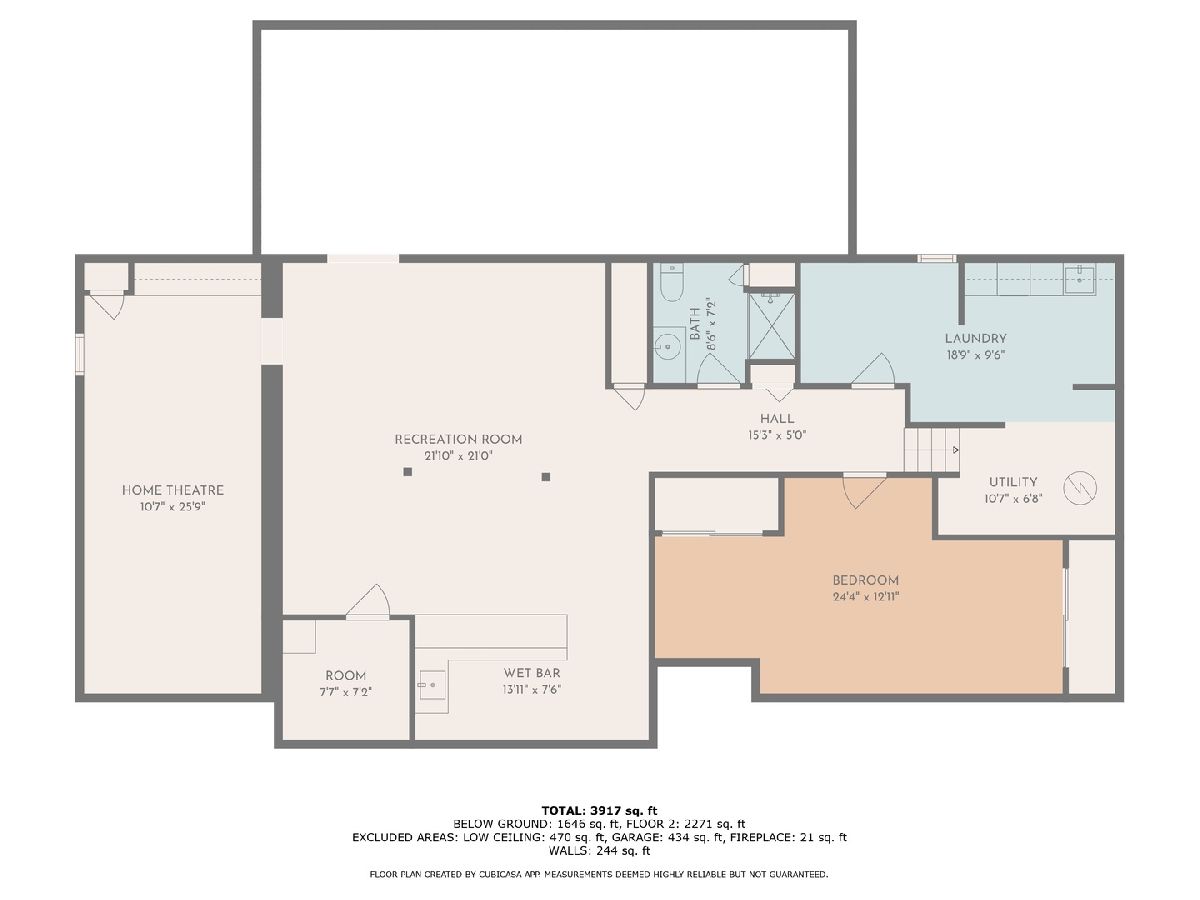
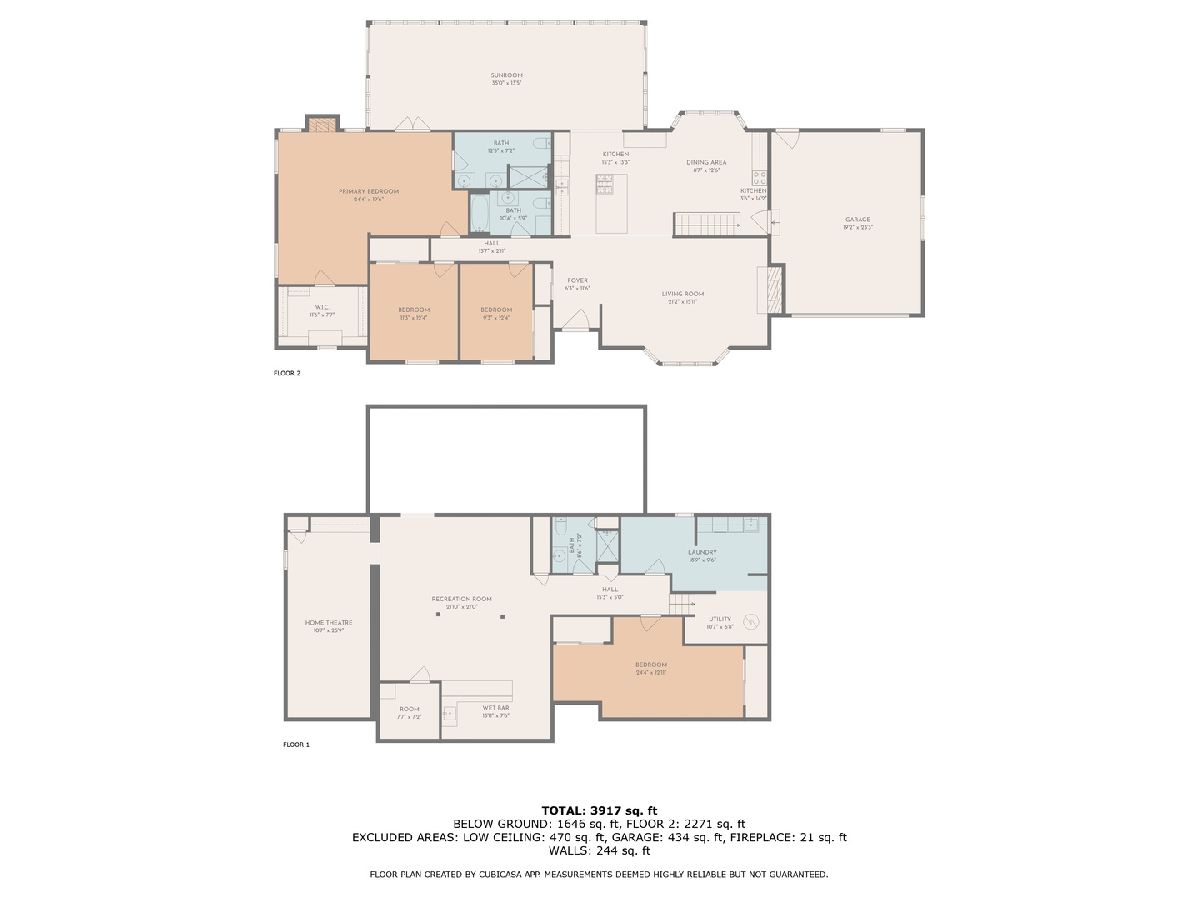
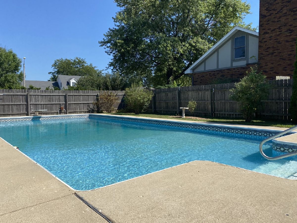
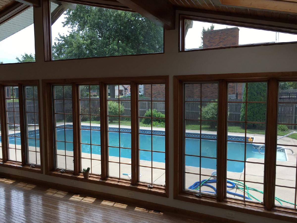
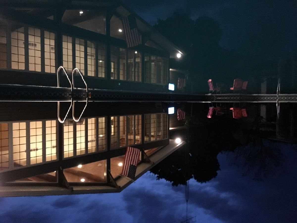
Room Specifics
Total Bedrooms: 4
Bedrooms Above Ground: 3
Bedrooms Below Ground: 1
Dimensions: —
Floor Type: —
Dimensions: —
Floor Type: —
Dimensions: —
Floor Type: —
Full Bathrooms: 3
Bathroom Amenities: Double Sink
Bathroom in Basement: 1
Rooms: —
Basement Description: —
Other Specifics
| 2 | |
| — | |
| — | |
| — | |
| — | |
| 153X150X145X150 | |
| Pull Down Stair | |
| — | |
| — | |
| — | |
| Not in DB | |
| — | |
| — | |
| — | |
| — |
Tax History
| Year | Property Taxes |
|---|---|
| 2016 | $6,657 |
| 2025 | $8,799 |
Contact Agent
Nearby Similar Homes
Nearby Sold Comparables
Contact Agent
Listing Provided By
Coldwell Banker Real Estate Group


