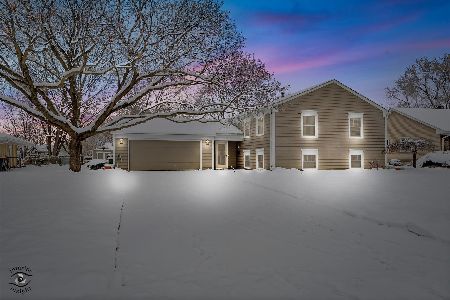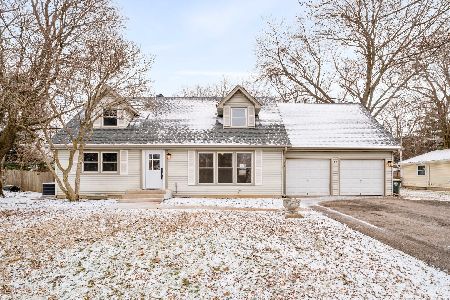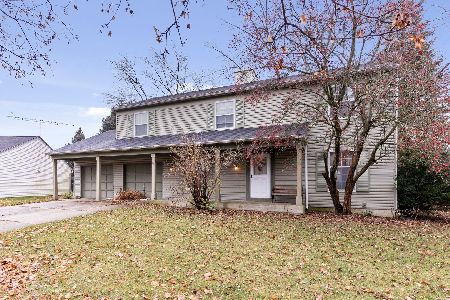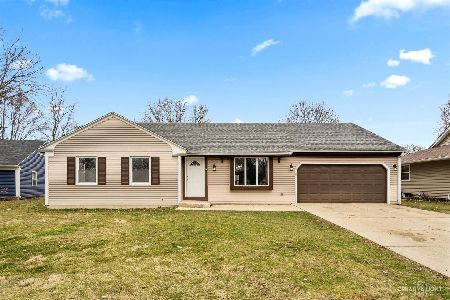28 Sedgwick Road, Oswego, Illinois 60543
$310,000
|
Sold
|
|
| Status: | Closed |
| Sqft: | 1,684 |
| Cost/Sqft: | $178 |
| Beds: | 3 |
| Baths: | 2 |
| Year Built: | 1977 |
| Property Taxes: | $6,841 |
| Days On Market: | 503 |
| Lot Size: | 0,27 |
Description
Fantastic Ranch on Large Private Lot Backing to Parkway! Don't miss this 1,684 Square Foot, 3 Bed, 2 Full Bath Ranch. Updated Kitchen with white cabinetry, new lighting, pantry and breakfast bar. Kitchen has large newer sliding door for view easy access to grilling and dining outside. Dining area adjacent to the kitchen with plenty of space for a table. The open concept Family Room is attached to the Kitchen and Dining space with a vaulted ceiling and huge sliding door to the backyard. The 21 x 13 Living Room could easily be partitioned into 2 spaces making room for an office and second family/living space. The Primary Suite is so spacious with a fully updated private bath and walk in closet. The spacious secondary bedrooms also have walk in closets! There is a nice linen closet in the hallway too. The Hall Bath has been completely updated from top to bottom and has a nice linen closet. So much storage in this home! The laundry Room has a utility sink and service door to the backyard. Lots of space in the garage for storage and a side service door to make yard work a little easier. Did we mention....Large yard with mature trees, privacy and backs to a park(Northampton Greenway and path). The old deck has been removed and it is a clean slate for you to create the entertainment space that suits you. H2O Heater 3 Years New, Appliances 4 Years New, HVAC 4 Years New, Roof/Siding/Gutters 9 years old. Oswego Schools. Quick close is no problem!
Property Specifics
| Single Family | |
| — | |
| — | |
| 1977 | |
| — | |
| — | |
| No | |
| 0.27 |
| Kendall | |
| — | |
| 0 / Not Applicable | |
| — | |
| — | |
| — | |
| 12140919 | |
| 0308431025 |
Property History
| DATE: | EVENT: | PRICE: | SOURCE: |
|---|---|---|---|
| 21 Nov, 2024 | Sold | $310,000 | MRED MLS |
| 20 Oct, 2024 | Under contract | $300,000 | MRED MLS |
| 3 Sep, 2024 | Listed for sale | $300,000 | MRED MLS |

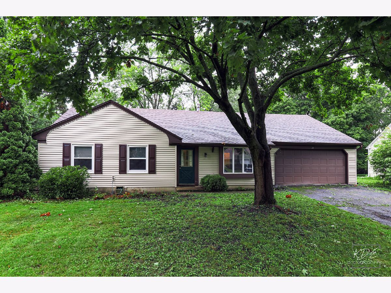
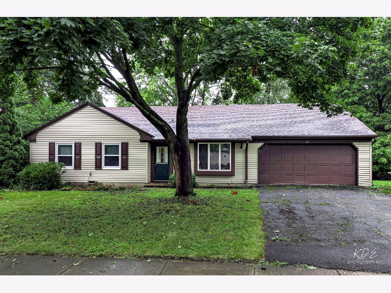
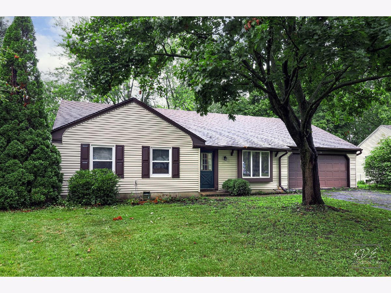
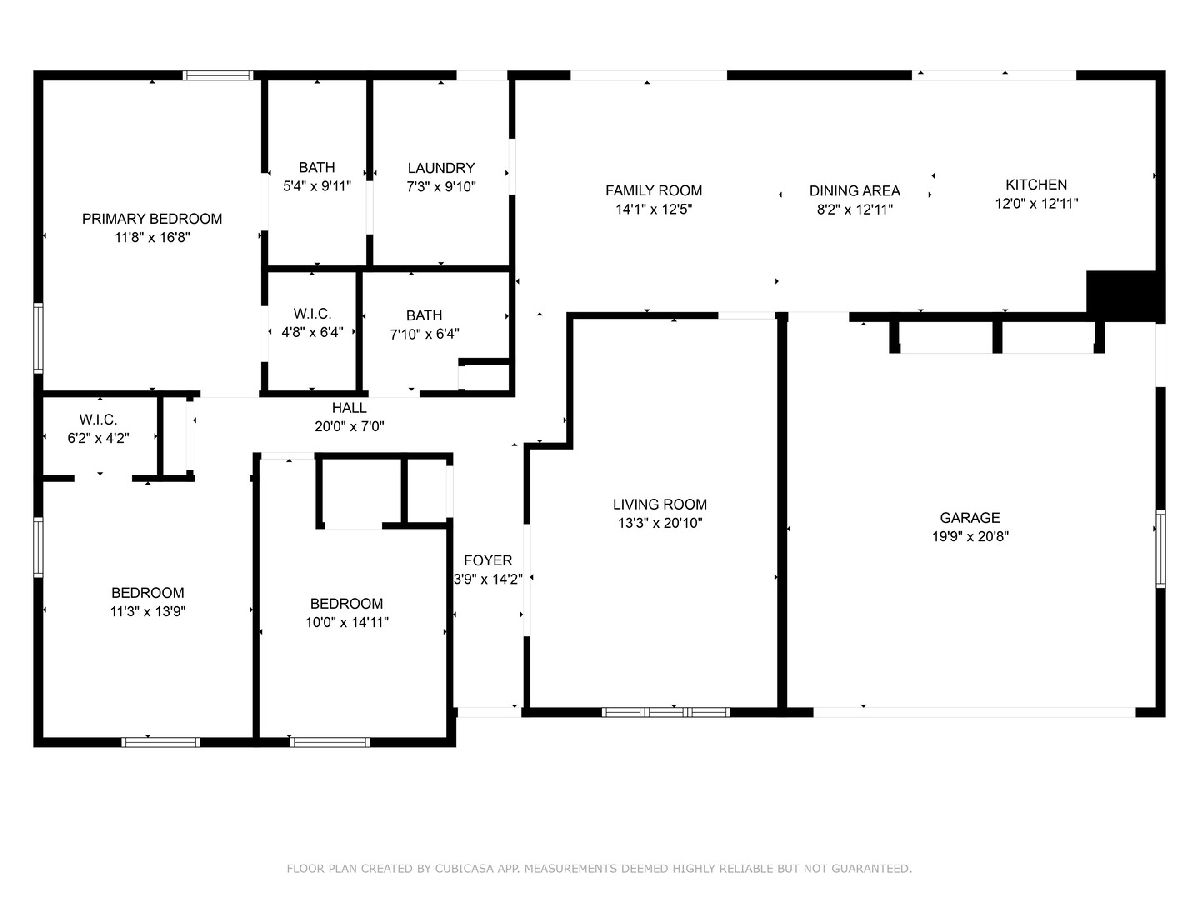
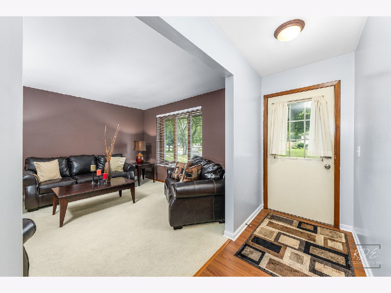
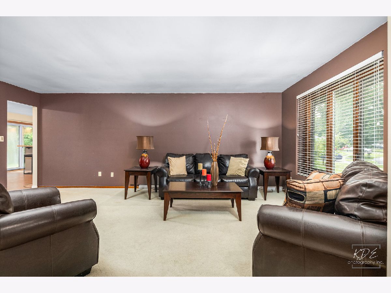
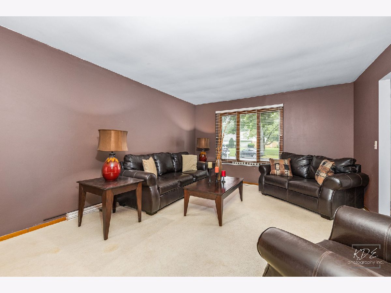
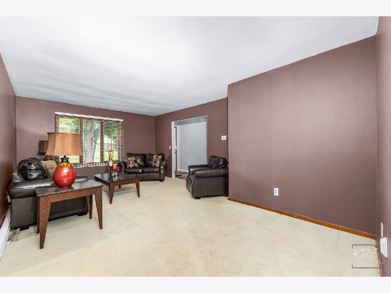
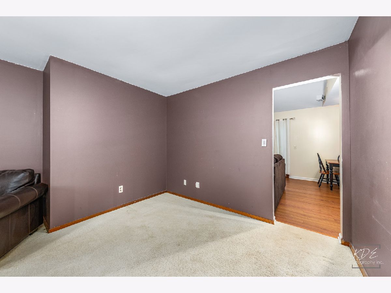
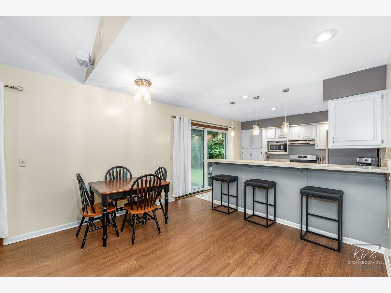
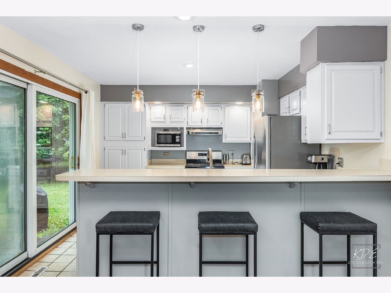
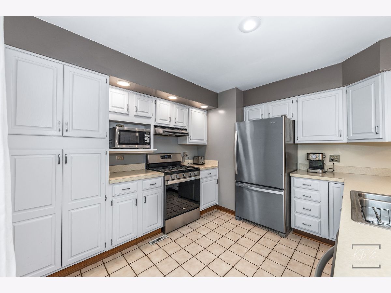
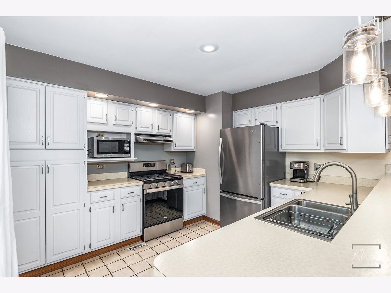
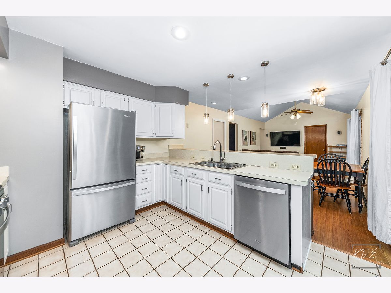
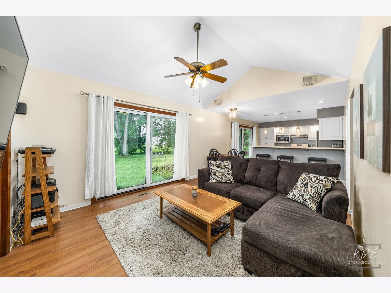
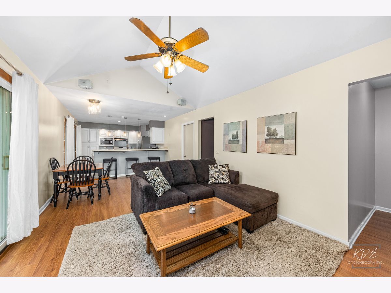
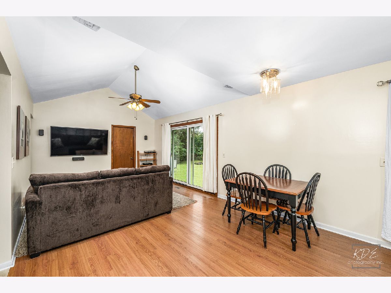

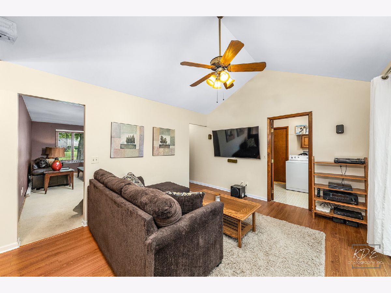
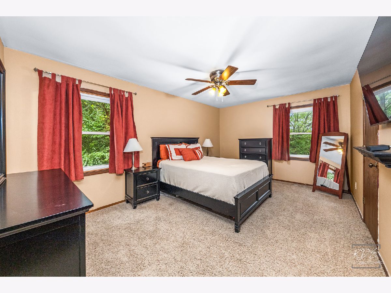
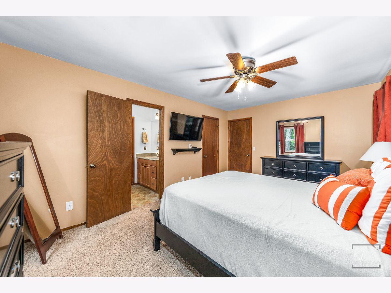
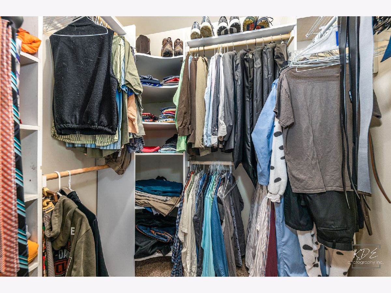
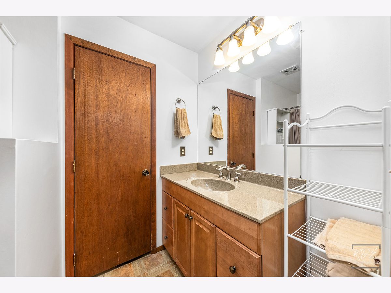
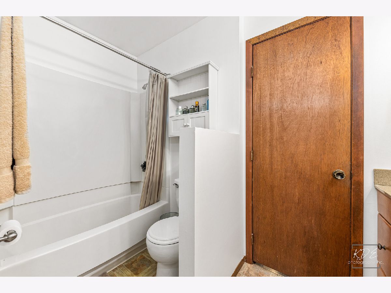
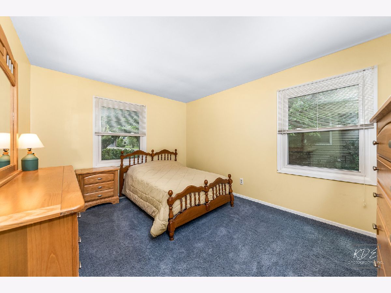
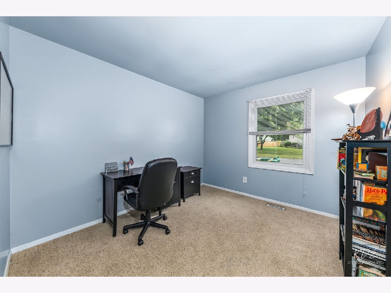
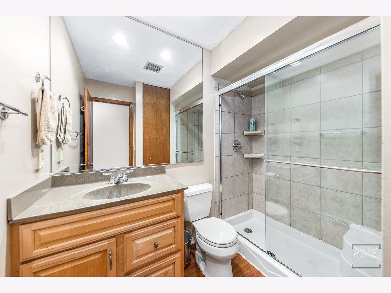
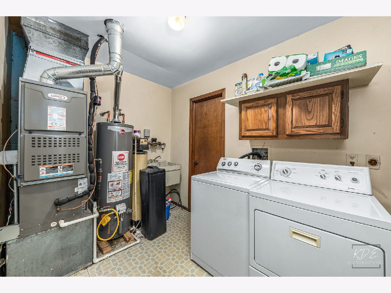
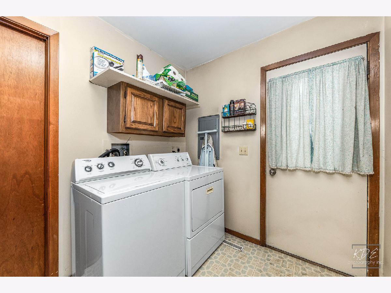
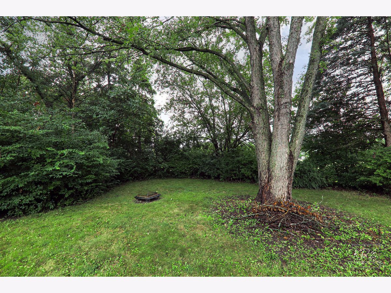
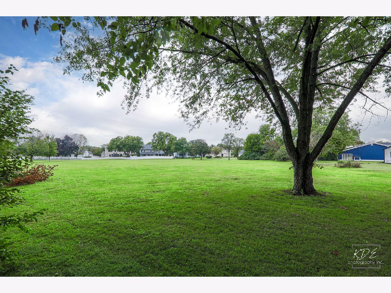
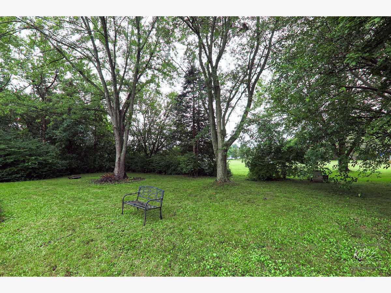

Room Specifics
Total Bedrooms: 3
Bedrooms Above Ground: 3
Bedrooms Below Ground: 0
Dimensions: —
Floor Type: —
Dimensions: —
Floor Type: —
Full Bathrooms: 2
Bathroom Amenities: —
Bathroom in Basement: 0
Rooms: —
Basement Description: Slab
Other Specifics
| 2 | |
| — | |
| Asphalt | |
| — | |
| — | |
| 63 X 130 X 113 X 139 | |
| — | |
| — | |
| — | |
| — | |
| Not in DB | |
| — | |
| — | |
| — | |
| — |
Tax History
| Year | Property Taxes |
|---|---|
| 2024 | $6,841 |
Contact Agent
Nearby Similar Homes
Contact Agent
Listing Provided By
RE/MAX Professionals Select

