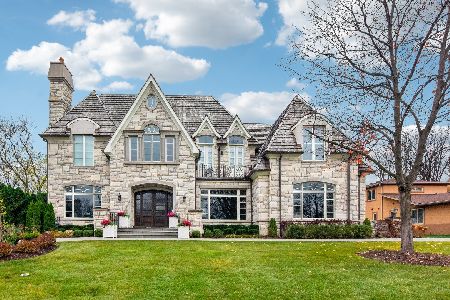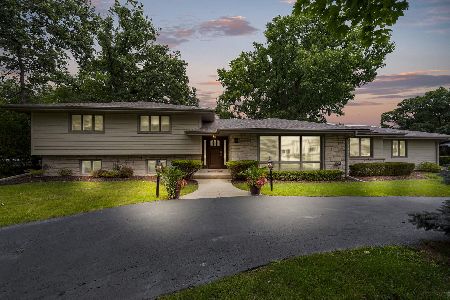28 Sheffield Lane, Oak Brook, Illinois 60523
$3,574,000
|
Sold
|
|
| Status: | Closed |
| Sqft: | 6,100 |
| Cost/Sqft: | $586 |
| Beds: | 5 |
| Baths: | 7 |
| Year Built: | 2020 |
| Property Taxes: | $0 |
| Days On Market: | 1495 |
| Lot Size: | 0,53 |
Description
The ONLY new construction home in Oak Brook! Ready to move in! Designed by award winning architect & built by S.H.R. with over 100 years combined building experience. This masonry stone home offers every amenity & accoutrement that today's buyers are looking for. 6 bedroom suites including one on the first floor, plus a first floor office. 10ft ceilings, 8ft solid interior doors, A plethora of true divided light windows, four car attached heated garages, two story family room, four fireplaces, screened porch overlooking large backyard to accommodate pool & lawn area. Custom white & walnut kitchen cabinetry, encompassing two work islands & large eating area. Appliances include 48 inch wolf range, and wolf ovens including a wolf steam oven, subzero refrigerator modular units and two newly available cove dishwashers. Walk in storage pantry, chefs kitchen, mitered quartzite counter tops. Butler pantry at large dinning room with subzero beverage center & wine cooler. Two laundry rooms( one on first & second floor). Front & rear grand staircase. Primary bedroom suite offers custom fireplace, stunning ceiling detail & private sitting area. Master Bathroom features spa, his & hers vanities, with separate make up area. Enjoy Kardashian walk in closets with custom built in cabinetry. Finished basement with all natural stone fireplace, custom kitchen/bar, work out gym, huge open room, & ten foot ceilings.
Property Specifics
| Single Family | |
| — | |
| — | |
| 2020 | |
| — | |
| — | |
| No | |
| 0.53 |
| Du Page | |
| York Woods | |
| 175 / Annual | |
| — | |
| — | |
| — | |
| 11312393 | |
| 0625207022 |
Nearby Schools
| NAME: | DISTRICT: | DISTANCE: | |
|---|---|---|---|
|
Grade School
Brook Forest Elementary School |
53 | — | |
|
Middle School
Butler Junior High School |
53 | Not in DB | |
|
High School
Hinsdale Central High School |
86 | Not in DB | |
Property History
| DATE: | EVENT: | PRICE: | SOURCE: |
|---|---|---|---|
| 18 Jun, 2018 | Sold | $515,000 | MRED MLS |
| 4 Jun, 2018 | Under contract | $599,000 | MRED MLS |
| — | Last price change | $639,000 | MRED MLS |
| 28 Mar, 2018 | Listed for sale | $679,000 | MRED MLS |
| 18 Jun, 2018 | Sold | $515,000 | MRED MLS |
| 1 Jun, 2018 | Under contract | $599,000 | MRED MLS |
| — | Last price change | $639,000 | MRED MLS |
| 29 Mar, 2018 | Listed for sale | $679,000 | MRED MLS |
| 31 Mar, 2022 | Sold | $3,574,000 | MRED MLS |
| 13 Feb, 2022 | Under contract | $3,574,000 | MRED MLS |
| 27 Jan, 2022 | Listed for sale | $3,574,000 | MRED MLS |
| 5 Aug, 2025 | Sold | $3,250,000 | MRED MLS |
| 22 Jun, 2025 | Under contract | $3,525,000 | MRED MLS |
| — | Last price change | $3,625,000 | MRED MLS |
| 27 Mar, 2025 | Listed for sale | $3,625,000 | MRED MLS |
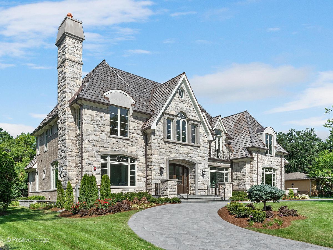
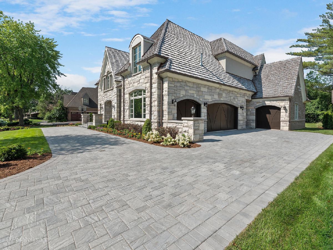
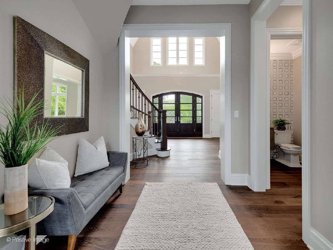
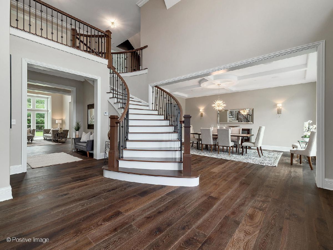
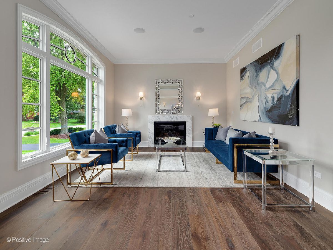
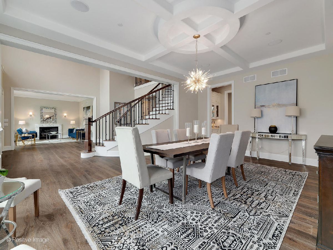
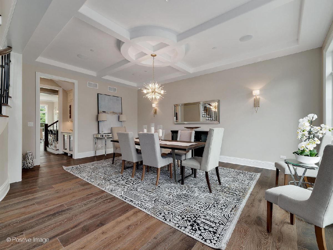
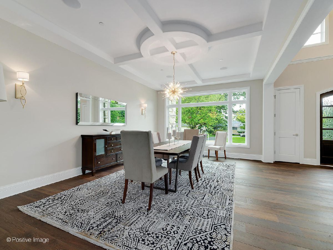
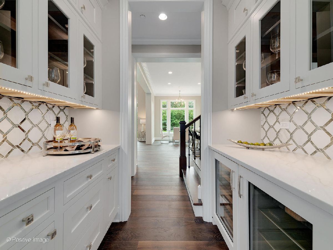
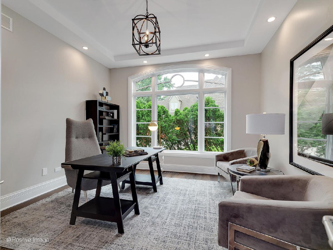
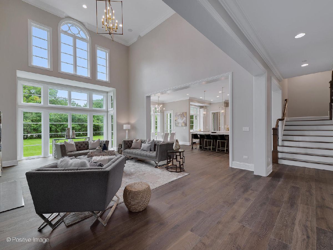

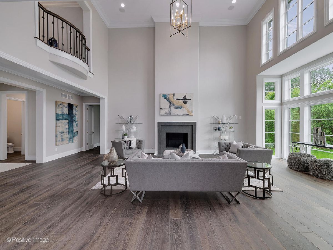
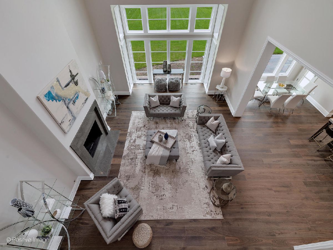
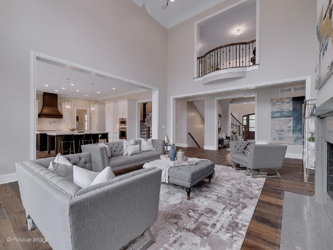
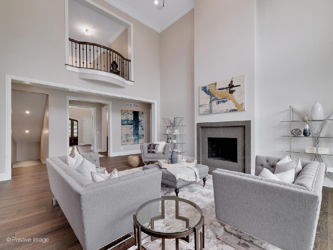

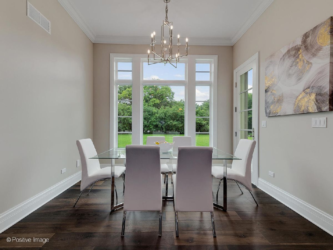
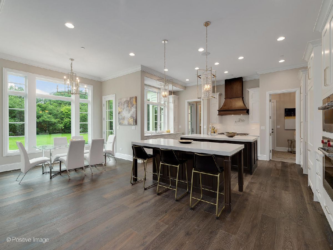
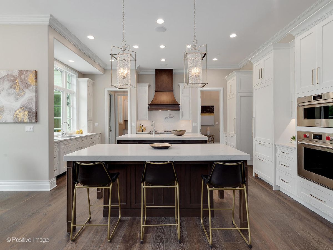
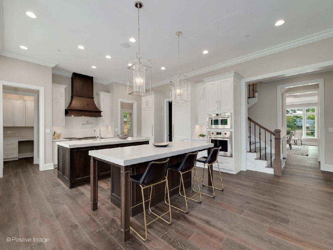
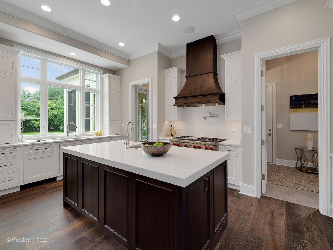

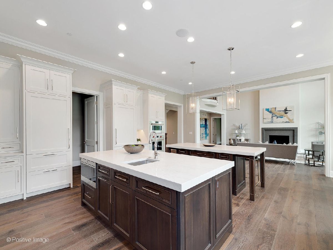
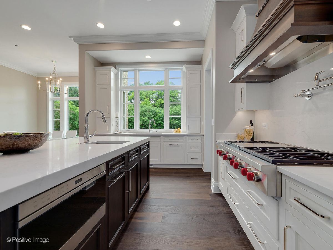
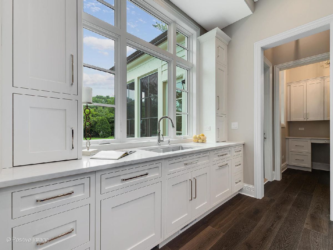
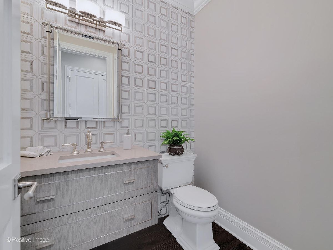
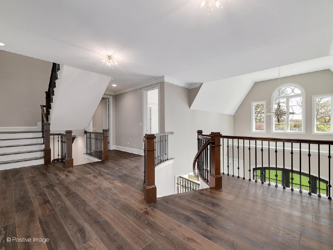
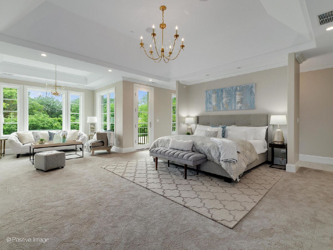
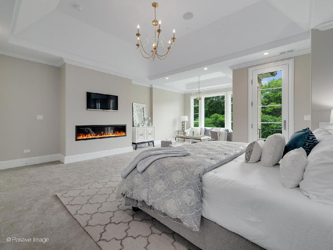
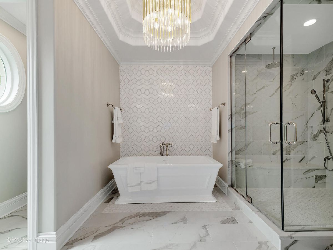
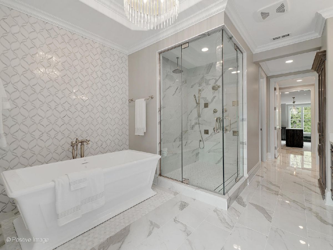
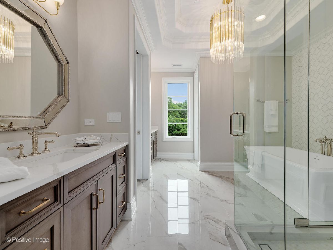
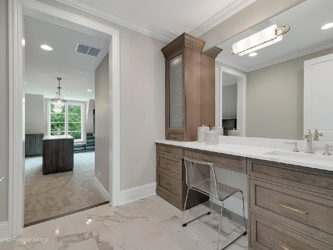

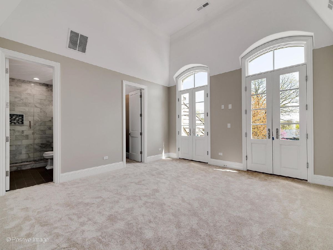
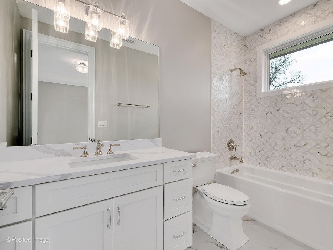
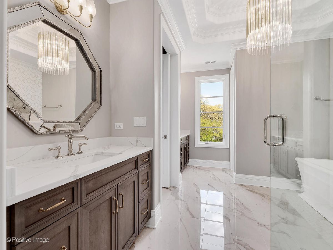
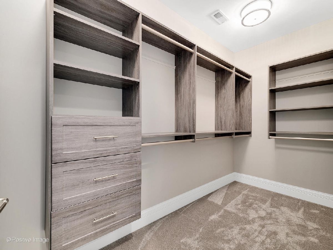
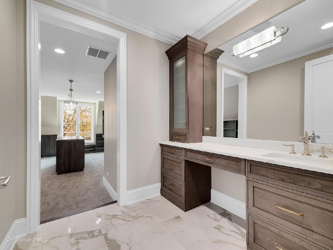
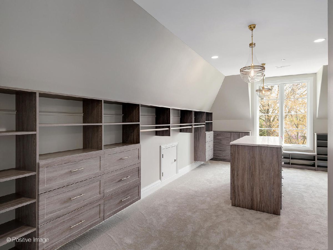


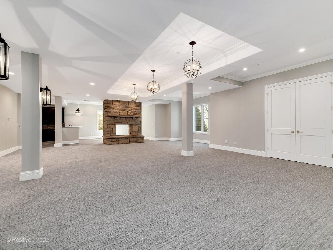
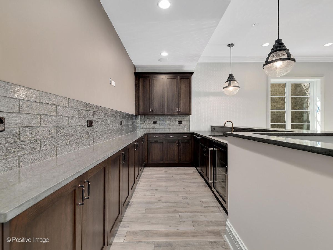
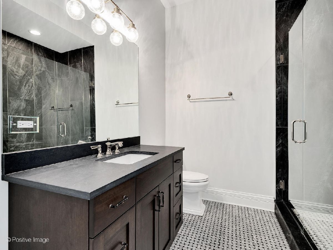
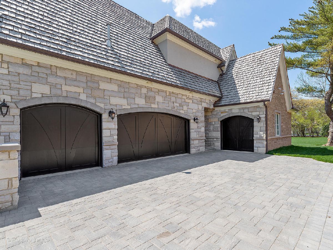
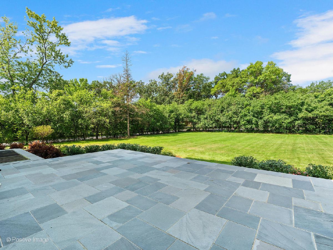
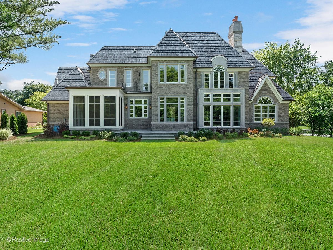
Room Specifics
Total Bedrooms: 6
Bedrooms Above Ground: 5
Bedrooms Below Ground: 1
Dimensions: —
Floor Type: —
Dimensions: —
Floor Type: —
Dimensions: —
Floor Type: —
Dimensions: —
Floor Type: —
Dimensions: —
Floor Type: —
Full Bathrooms: 7
Bathroom Amenities: Separate Shower,Double Sink,Soaking Tub
Bathroom in Basement: 1
Rooms: —
Basement Description: Finished
Other Specifics
| 4 | |
| — | |
| Brick,Circular | |
| — | |
| — | |
| 108 X 220 | |
| — | |
| — | |
| — | |
| — | |
| Not in DB | |
| — | |
| — | |
| — | |
| — |
Tax History
| Year | Property Taxes |
|---|---|
| 2018 | $6,276 |
| 2025 | $45,646 |
Contact Agent
Nearby Sold Comparables
Contact Agent
Listing Provided By
Romanelli & Associates


