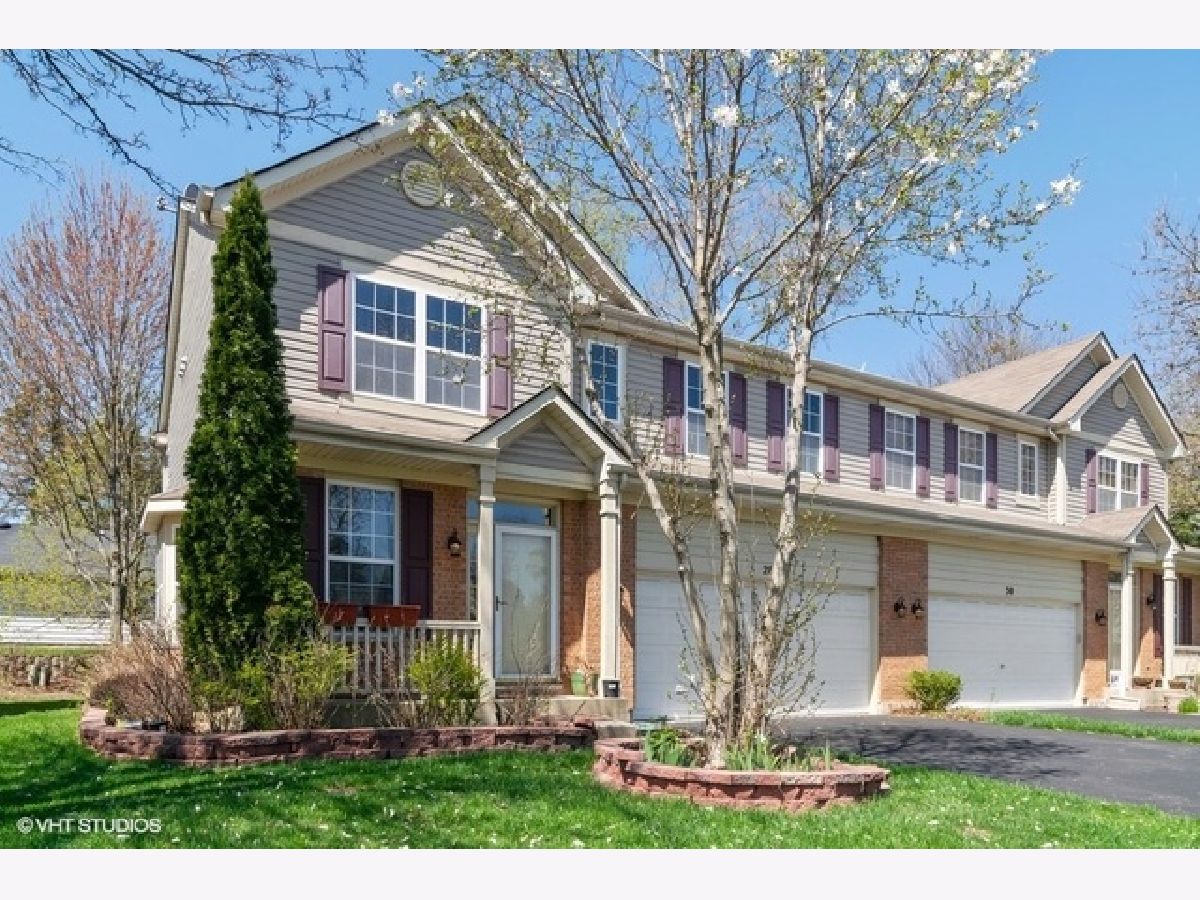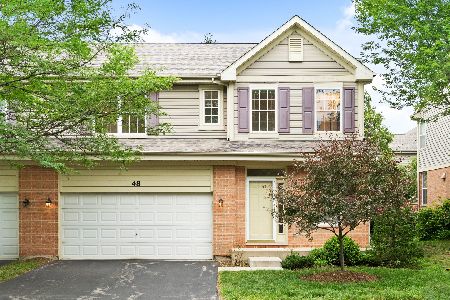28 Silverton Court, Palatine, Illinois 60067
$313,700
|
Sold
|
|
| Status: | Closed |
| Sqft: | 2,316 |
| Cost/Sqft: | $140 |
| Beds: | 4 |
| Baths: | 3 |
| Year Built: | 2001 |
| Property Taxes: | $9,001 |
| Days On Market: | 2081 |
| Lot Size: | 0,00 |
Description
Rarely available 4 bedroom home in Chestnut Woods. The largest model in the subdivision, this Churchill model features updated white kitchen with ceramic & glass back splash, 42" cabinets, granite counters, stainless steel appliances including brand new oven and dishwasher and separate eating area with sliders to the back. Spacious family room offers vent-less gas log fireplace with beautiful white mantle. Other highlights include gorgeous mahogany hardwood flooring throughout both levels. Master suite boasts luxury bath, dual vanity and large walk-in closet. Full finished basement with a wet bar, recreation area and a bonus room that can be used an office, 5th bedroom, craft room, exercise room or more. Situated on a premium lot across from pond. Convenient to nearby downtown Palatine shopping, restaurants and Metra, plus highly ranking school districts including Fremd High School! FHA Approved! Quick close is ok!
Property Specifics
| Condos/Townhomes | |
| 2 | |
| — | |
| 2001 | |
| Full | |
| CHURCHILL | |
| Yes | |
| — |
| Cook | |
| Chestnut Woods | |
| 275 / Monthly | |
| Insurance,Exterior Maintenance,Lawn Care,Snow Removal | |
| Public | |
| Public Sewer | |
| 10715945 | |
| 02164110450000 |
Nearby Schools
| NAME: | DISTRICT: | DISTANCE: | |
|---|---|---|---|
|
Grade School
Stuart R Paddock School |
15 | — | |
|
Middle School
Walter R Sundling Junior High Sc |
15 | Not in DB | |
|
High School
Wm Fremd High School |
211 | Not in DB | |
Property History
| DATE: | EVENT: | PRICE: | SOURCE: |
|---|---|---|---|
| 8 Jan, 2021 | Sold | $313,700 | MRED MLS |
| 28 Nov, 2020 | Under contract | $325,000 | MRED MLS |
| — | Last price change | $329,900 | MRED MLS |
| 15 May, 2020 | Listed for sale | $339,500 | MRED MLS |





















Room Specifics
Total Bedrooms: 4
Bedrooms Above Ground: 4
Bedrooms Below Ground: 0
Dimensions: —
Floor Type: Hardwood
Dimensions: —
Floor Type: Hardwood
Dimensions: —
Floor Type: Hardwood
Full Bathrooms: 3
Bathroom Amenities: Separate Shower,Double Sink,Soaking Tub
Bathroom in Basement: 0
Rooms: Office,Recreation Room
Basement Description: Finished
Other Specifics
| 2 | |
| Concrete Perimeter | |
| Asphalt | |
| Storms/Screens | |
| Common Grounds,Cul-De-Sac,Landscaped,Pond(s),Water View | |
| 2305 | |
| — | |
| Full | |
| Bar-Wet, Hardwood Floors, Walk-In Closet(s) | |
| Range, Dishwasher, Refrigerator, Washer, Dryer, Disposal, Stainless Steel Appliance(s), Cooktop | |
| Not in DB | |
| — | |
| — | |
| — | |
| Gas Log, Gas Starter |
Tax History
| Year | Property Taxes |
|---|---|
| 2021 | $9,001 |
Contact Agent
Nearby Similar Homes
Nearby Sold Comparables
Contact Agent
Listing Provided By
@properties





