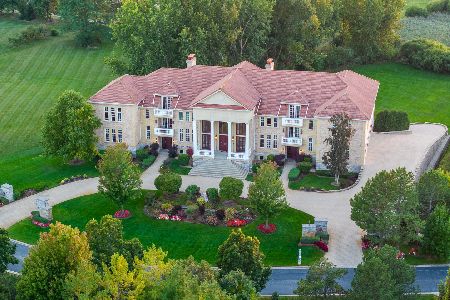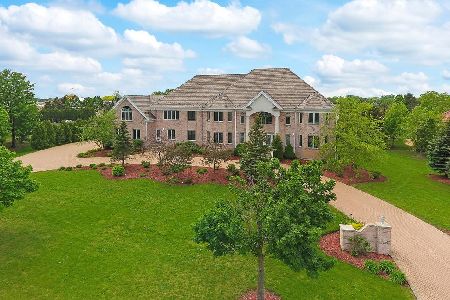28 Star Lane, South Barrington, Illinois 60010
$2,140,000
|
Sold
|
|
| Status: | Closed |
| Sqft: | 11,618 |
| Cost/Sqft: | $206 |
| Beds: | 6 |
| Baths: | 9 |
| Year Built: | 2008 |
| Property Taxes: | $49,612 |
| Days On Market: | 3010 |
| Lot Size: | 1,90 |
Description
BUYER FAILED TO GET FINANCING. INCREDIBLE OPPORTUNITY to enjoy prestigious palatial living in this 11,500+ square foot 1 of a kind home in premier Magnolia Farms of South Barrington. Offering expansive luxury living, this house boasts 6 bedrooms & 8.1 baths. 1st flr guest wing perfect for nanny or in law arrangement w/private outside entrance. Architectural detail throughout-grand winding staircase w/wrought iron railing, soaring ceilings, huge windows pouring in natural light, oversized molding, tray ceilings, 7 FPs w/custom limestone mantels & more! 3 full kitchens - all w/upscale SS appls, Abruzzo design cherry cabinetry & granite. Room after rm offers extensive private space for work, guests & extended family. Master suite features addit office w/built ins, sitting area & private balcony. The lower level is as grand as the rest of the house w/10 ft ceilings, beautiful built-in bar, open concept for hosting large scale events, theater, game area & sport court. 5.5 car heated garage
Property Specifics
| Single Family | |
| — | |
| — | |
| 2008 | |
| Full,Walkout | |
| CUSTOM | |
| No | |
| 1.9 |
| Cook | |
| Magnolia Pointe | |
| 2400 / Annual | |
| Other | |
| Private Well | |
| Septic-Private | |
| 09786695 | |
| 01344040200000 |
Nearby Schools
| NAME: | DISTRICT: | DISTANCE: | |
|---|---|---|---|
|
Grade School
Barbara B Rose Elementary School |
220 | — | |
|
Middle School
Barrington Middle School Prairie |
220 | Not in DB | |
|
High School
Barrington High School |
220 | Not in DB | |
Property History
| DATE: | EVENT: | PRICE: | SOURCE: |
|---|---|---|---|
| 4 Apr, 2018 | Sold | $2,140,000 | MRED MLS |
| 24 Jan, 2018 | Under contract | $2,390,000 | MRED MLS |
| 26 Oct, 2017 | Listed for sale | $2,390,000 | MRED MLS |
Room Specifics
Total Bedrooms: 6
Bedrooms Above Ground: 6
Bedrooms Below Ground: 0
Dimensions: —
Floor Type: Hardwood
Dimensions: —
Floor Type: Ceramic Tile
Dimensions: —
Floor Type: Carpet
Dimensions: —
Floor Type: —
Dimensions: —
Floor Type: —
Full Bathrooms: 9
Bathroom Amenities: Separate Shower,Double Sink,Soaking Tub
Bathroom in Basement: 1
Rooms: Bedroom 5,Bedroom 6,Eating Area,Office,Bonus Room,Recreation Room,Game Room,Sitting Room,Theatre Room,Kitchen
Basement Description: Finished,Exterior Access
Other Specifics
| 5.5 | |
| Concrete Perimeter | |
| Brick | |
| Balcony, Deck, Brick Paver Patio, Storms/Screens | |
| Cul-De-Sac,Irregular Lot | |
| 268X101X128X243X84X364X45X | |
| Unfinished | |
| Full | |
| Hardwood Floors, First Floor Bedroom, In-Law Arrangement, First Floor Laundry, Second Floor Laundry, First Floor Full Bath | |
| Double Oven, Microwave, Dishwasher, High End Refrigerator, Washer, Dryer, Disposal, Wine Refrigerator | |
| Not in DB | |
| Tennis Court(s), Street Paved | |
| — | |
| — | |
| — |
Tax History
| Year | Property Taxes |
|---|---|
| 2018 | $49,612 |
Contact Agent
Nearby Similar Homes
Nearby Sold Comparables
Contact Agent
Listing Provided By
@properties





