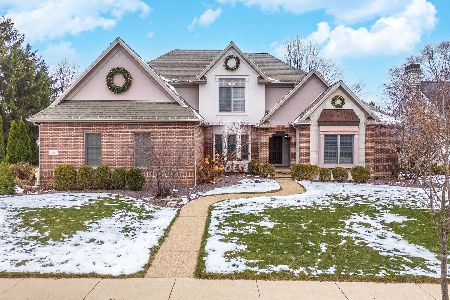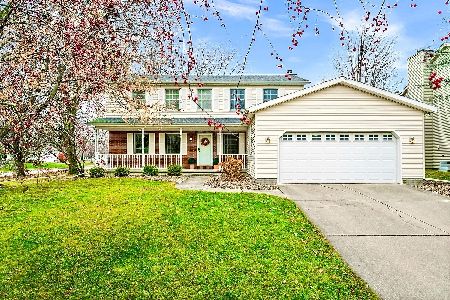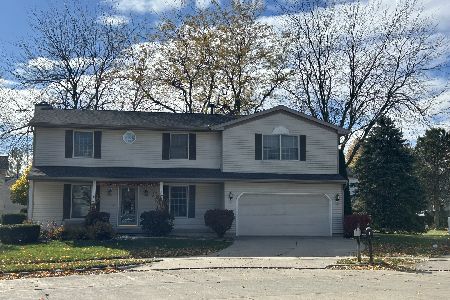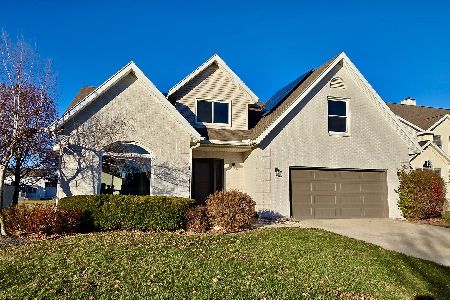28 Stonebrook Court, Bloomington, Illinois 61704
$415,000
|
Sold
|
|
| Status: | Closed |
| Sqft: | 4,600 |
| Cost/Sqft: | $95 |
| Beds: | 4 |
| Baths: | 5 |
| Year Built: | 2004 |
| Property Taxes: | $12,598 |
| Days On Market: | 2475 |
| Lot Size: | 0,00 |
Description
Stunning one-of-a-kind 2-story w/ Prairie-style interior finishes in Bloomington's prestigious Stonebridge Court! This 5 bedroom, 4.5 bath one-owner home is sure to impress w/ all the extra custom touches in every square foot! The 2-story foyer welcomes you home with luxurious Amtico flooring! The huge eat-in Chef's Kitchen is a dream with a large island, stainless appliances (including a gas cook top), stone backsplash, high-end cabinets, pantry & Amtico flooring! Kitchen opens to the spacious great room w/ wood flooring, gas fireplace and large windows to bring in wonderful light! 1st floor also includes a laundry (electric dryer hook-up, mud sink & closet), living/flex room & formal dining w/ gorgeous custom trim & hardwood flooring. Master bedroom boasts a lighted trey ceiling, built-ins, His & Hers closets & an en suite bath w/ a double vanity, jetted tub & separate shower! Finished basement w/ family rm, bedroom & full bath. Fenced yard w/ large patio! 3 garage stalls! Must See!
Property Specifics
| Single Family | |
| — | |
| Other | |
| 2004 | |
| Full | |
| — | |
| No | |
| — |
| Mc Lean | |
| Stonebridge Court | |
| 1200 / Annual | |
| None | |
| Public | |
| Public Sewer | |
| 10340301 | |
| 0000000000 |
Nearby Schools
| NAME: | DISTRICT: | DISTANCE: | |
|---|---|---|---|
|
Grade School
Oakland Elementary |
87 | — | |
|
Middle School
Bloomington Junior High School |
87 | Not in DB | |
|
High School
Bloomington High School |
87 | Not in DB | |
Property History
| DATE: | EVENT: | PRICE: | SOURCE: |
|---|---|---|---|
| 1 Jul, 2019 | Sold | $415,000 | MRED MLS |
| 29 May, 2019 | Under contract | $435,000 | MRED MLS |
| — | Last price change | $439,900 | MRED MLS |
| 13 Apr, 2019 | Listed for sale | $439,900 | MRED MLS |
Room Specifics
Total Bedrooms: 5
Bedrooms Above Ground: 4
Bedrooms Below Ground: 1
Dimensions: —
Floor Type: Carpet
Dimensions: —
Floor Type: Carpet
Dimensions: —
Floor Type: Carpet
Dimensions: —
Floor Type: —
Full Bathrooms: 5
Bathroom Amenities: Whirlpool,Separate Shower,Double Sink
Bathroom in Basement: 1
Rooms: Bedroom 5,Recreation Room,Family Room
Basement Description: Finished
Other Specifics
| 3 | |
| Concrete Perimeter | |
| Concrete | |
| Patio | |
| — | |
| 100 X 149 | |
| — | |
| Full | |
| Hardwood Floors, First Floor Laundry, Walk-In Closet(s) | |
| Range, Microwave, Dishwasher, Disposal | |
| Not in DB | |
| Sidewalks, Street Lights, Street Paved | |
| — | |
| — | |
| Gas Log |
Tax History
| Year | Property Taxes |
|---|---|
| 2019 | $12,598 |
Contact Agent
Nearby Similar Homes
Nearby Sold Comparables
Contact Agent
Listing Provided By
Berkshire Hathaway Snyder Real Estate











