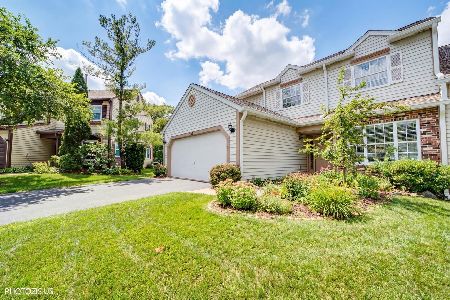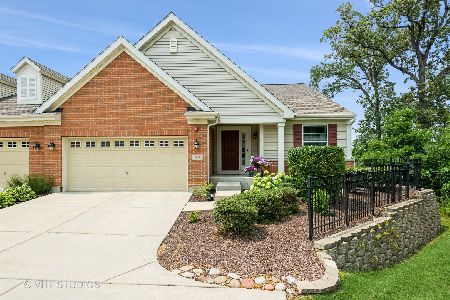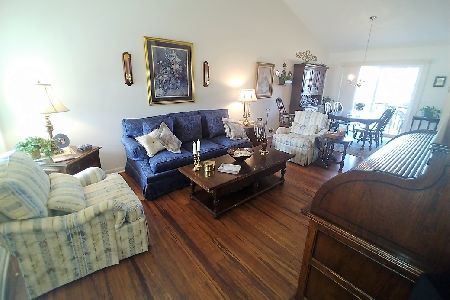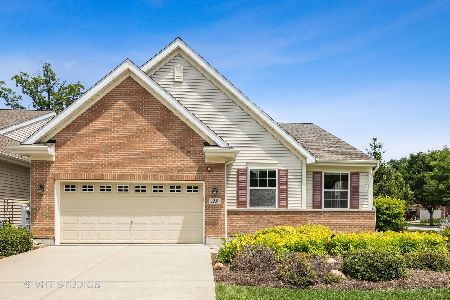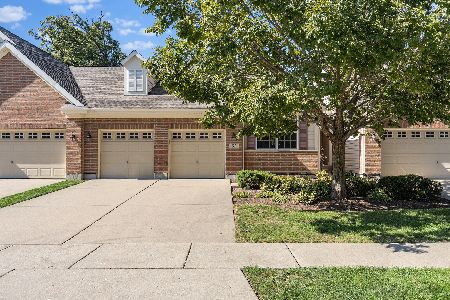28 Tall Grass Court, Streamwood, Illinois 60107
$359,900
|
Sold
|
|
| Status: | Closed |
| Sqft: | 1,474 |
| Cost/Sqft: | $244 |
| Beds: | 2 |
| Baths: | 3 |
| Year Built: | 2012 |
| Property Taxes: | $8,584 |
| Days On Market: | 1767 |
| Lot Size: | 0,00 |
Description
Sutton Ridge Secluded Area Tucked Away By Poplar Creek Forest Preserve in quiet wooded cul-de-sac location w/trail access. Luxurious maintenance-free living at its finest with this gorgeous end unit ranch townhome w/ open concept flr plan that is accentuated by a cathedral ceilings & washer & dryer on main level. Generous size 4 bdrm,3 full bth ranch villa has a full finished 9' deep pour lookout bsmt w/fantastic theater rm with built-in surround sound, wet bar and hand-scraped wood floors. Potential In-Law/guest space, nice office space, cozy retreat or fun entertaining spot. Bsmt includes lg separate crawl spc storage area as well as furn. rm. Attractive hardwood flrs in living rm, dining rm & kitchen. Master ste w/ultra bath has separate tub and shower and 2 sinks & walk in closet. Open kitchen w/gorgeous 42 inch cabinets, granite counters w/huge island, SS appl, recess lighting & plus fabulous vaulted ceilings. Sliding doors open to enjoy a pleasing private deck, surrounded by towering oak trees & prof landscaping. This home offers the serenity you desire with the proximity you need to convenient access to express, tollways & close to Arboretum of S. Barrington. Unit is 100% Energy Star. SR 602. Welcome home!
Property Specifics
| Condos/Townhomes | |
| 1 | |
| — | |
| 2012 | |
| Full | |
| ASHTON | |
| No | |
| — |
| Cook | |
| Sutton Ridge | |
| 282 / Monthly | |
| Insurance,Exterior Maintenance,Lawn Care,Snow Removal | |
| Lake Michigan | |
| Public Sewer | |
| 11033215 | |
| 06151050220000 |
Nearby Schools
| NAME: | DISTRICT: | DISTANCE: | |
|---|---|---|---|
|
Grade School
Glenbrook Elementary School |
46 | — | |
|
Middle School
Canton Middle School |
46 | Not in DB | |
|
High School
Streamwood High School |
46 | Not in DB | |
Property History
| DATE: | EVENT: | PRICE: | SOURCE: |
|---|---|---|---|
| 4 Jun, 2012 | Sold | $259,990 | MRED MLS |
| 12 May, 2012 | Under contract | $265,990 | MRED MLS |
| — | Last price change | $259,990 | MRED MLS |
| 11 Apr, 2012 | Listed for sale | $259,990 | MRED MLS |
| 10 Aug, 2018 | Sold | $315,000 | MRED MLS |
| 30 Jun, 2018 | Under contract | $319,900 | MRED MLS |
| — | Last price change | $325,000 | MRED MLS |
| 26 Apr, 2018 | Listed for sale | $325,000 | MRED MLS |
| 29 Jun, 2021 | Sold | $359,900 | MRED MLS |
| 2 May, 2021 | Under contract | $359,900 | MRED MLS |
| — | Last price change | $364,900 | MRED MLS |
| 26 Mar, 2021 | Listed for sale | $364,900 | MRED MLS |
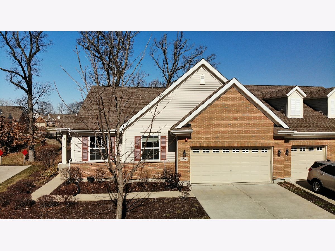
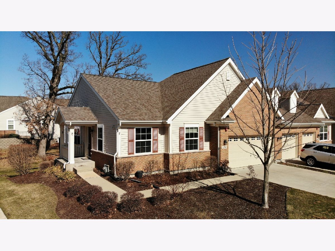
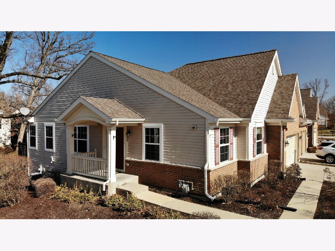
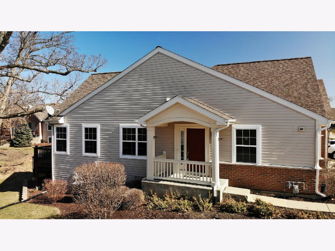
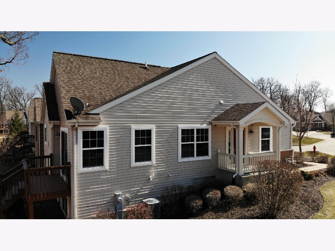
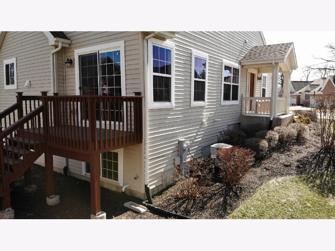
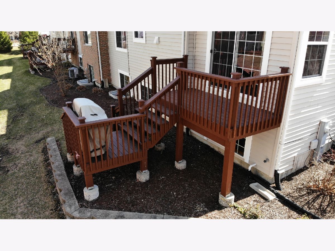
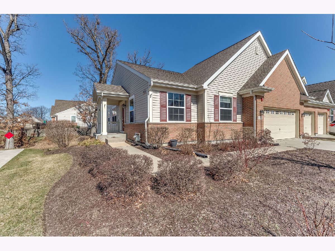
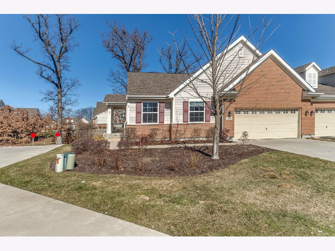
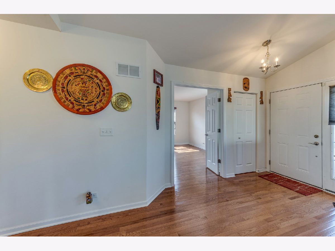
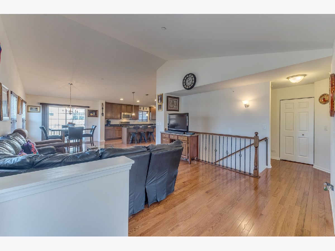
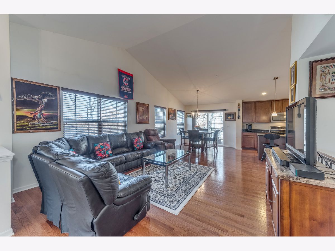
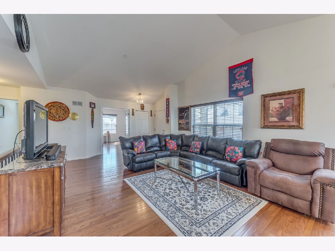
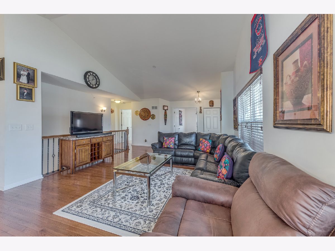
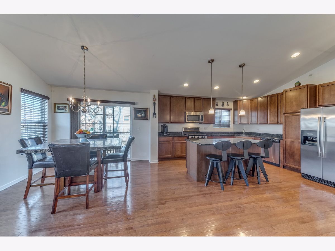
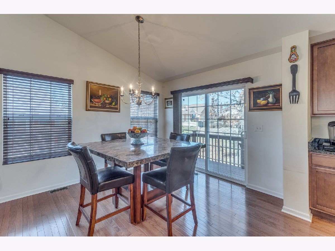
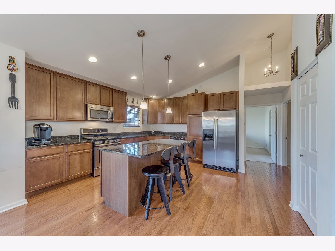
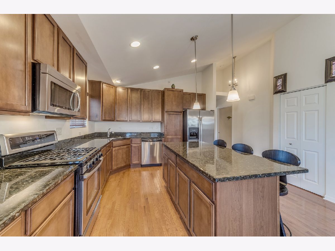
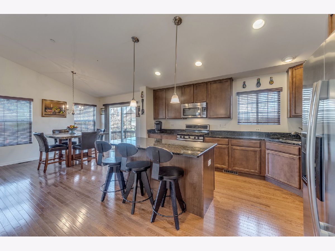
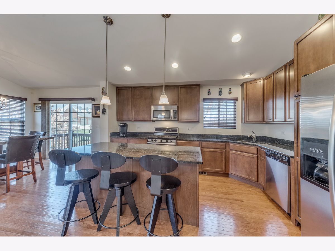
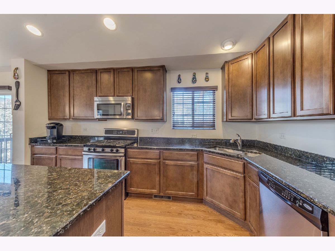
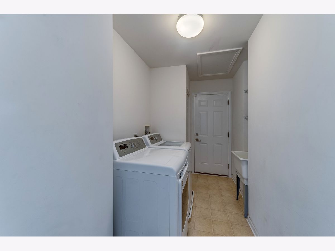
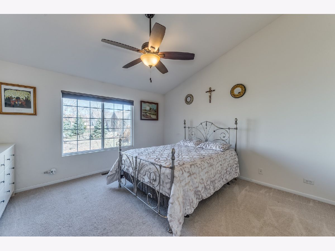
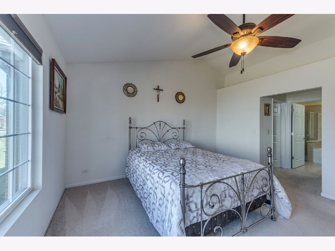
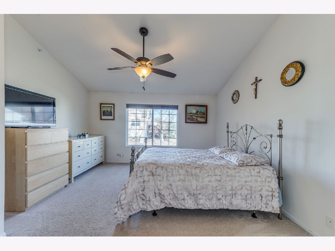
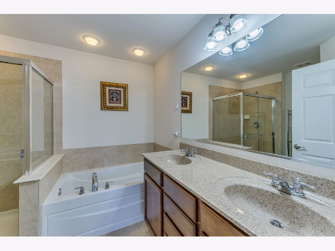
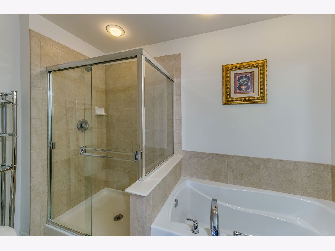
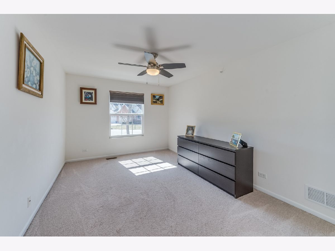
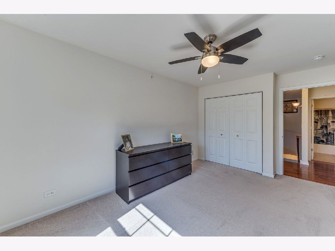
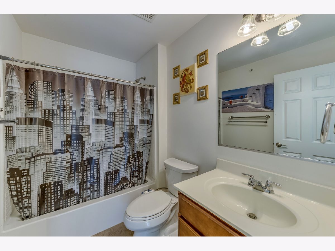
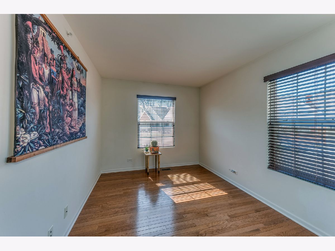
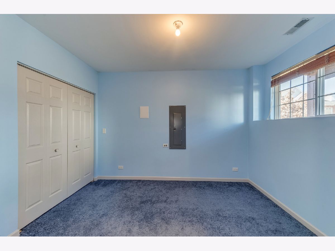
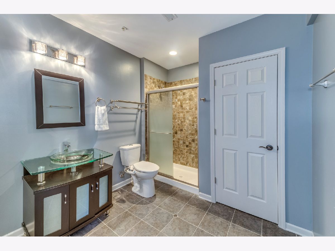

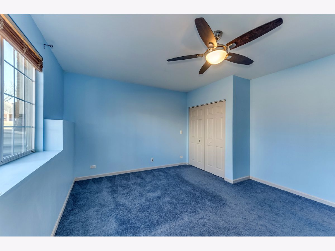
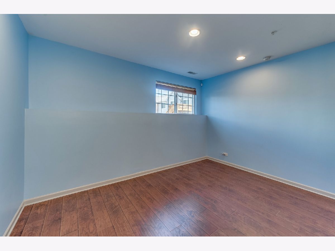
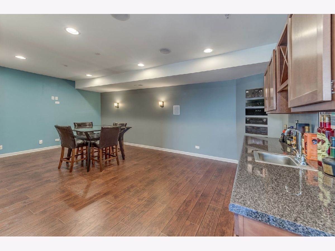
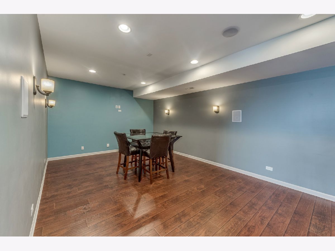
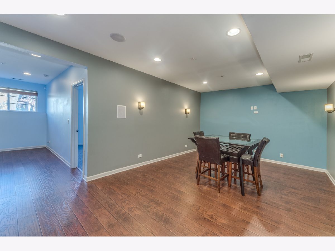
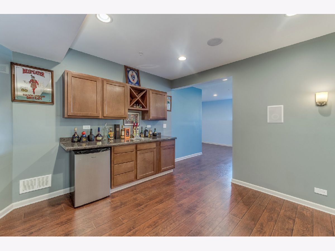
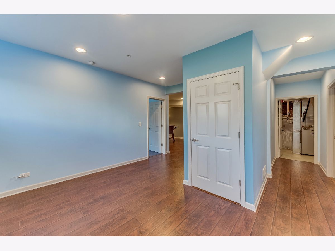
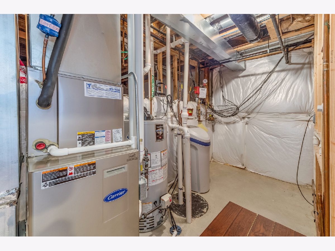
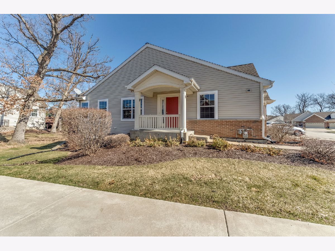
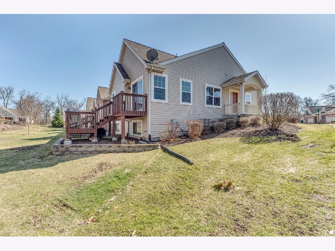
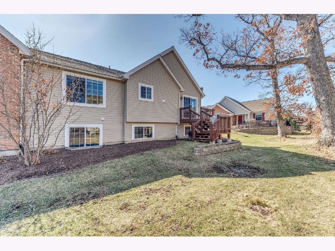
Room Specifics
Total Bedrooms: 4
Bedrooms Above Ground: 2
Bedrooms Below Ground: 2
Dimensions: —
Floor Type: Hardwood
Dimensions: —
Floor Type: Carpet
Dimensions: —
Floor Type: Carpet
Full Bathrooms: 3
Bathroom Amenities: Separate Shower,Double Sink,Soaking Tub
Bathroom in Basement: 1
Rooms: Den,Theatre Room,Office,Foyer,Walk In Closet,Utility Room-Lower Level
Basement Description: Finished,9 ft + pour,Concrete (Basement),Rec/Family Area,Sleeping Area,Storage Space
Other Specifics
| 2 | |
| Concrete Perimeter | |
| Concrete | |
| Deck, Storms/Screens, End Unit | |
| Cul-De-Sac | |
| 27 X 35 X 102 X 63 X 111 | |
| — | |
| Full | |
| Vaulted/Cathedral Ceilings, Bar-Wet, Hardwood Floors, Wood Laminate Floors, First Floor Bedroom, In-Law Arrangement, First Floor Laundry, First Floor Full Bath, Laundry Hook-Up in Unit, Storage, Walk-In Closet(s), Ceilings - 9 Foot, Open Floorplan, Some Carpeting, Gran | |
| Range, Microwave, Dishwasher, Refrigerator, Washer, Dryer, Disposal, Stainless Steel Appliance(s), Water Softener Owned | |
| Not in DB | |
| — | |
| — | |
| — | |
| — |
Tax History
| Year | Property Taxes |
|---|---|
| 2018 | $8,949 |
| 2021 | $8,584 |
Contact Agent
Nearby Similar Homes
Nearby Sold Comparables
Contact Agent
Listing Provided By
RE/MAX Suburban

