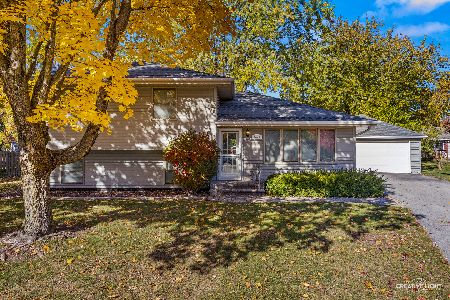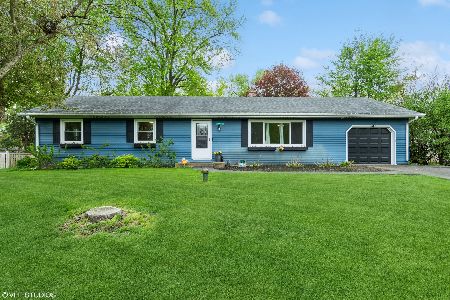28 W 471 Douglas Road, Naperville, Illinois 60564
$289,000
|
Sold
|
|
| Status: | Closed |
| Sqft: | 1,900 |
| Cost/Sqft: | $163 |
| Beds: | 3 |
| Baths: | 2 |
| Year Built: | 1968 |
| Property Taxes: | $5,767 |
| Days On Market: | 3901 |
| Lot Size: | 0,00 |
Description
If you like an open floor plan and living in a park like surrounding without the fuss, then you have to see this 3 bedroom Ranch home with a partially finished basement nestled on this incredibly landscaped lot. This unique home features an open kitchen, 14' expansive bay window exposing the beauty of the lot while enhancing the essence of the living room coupled with a double sided fireplace. Don't miss this one!
Property Specifics
| Single Family | |
| — | |
| Ranch | |
| 1968 | |
| Full | |
| — | |
| No | |
| — |
| Will | |
| Wheatland View | |
| 0 / Not Applicable | |
| None | |
| Private Well | |
| Septic-Private | |
| 08922984 | |
| 0701021050010000 |
Nearby Schools
| NAME: | DISTRICT: | DISTANCE: | |
|---|---|---|---|
|
Grade School
Clow Elementary School |
204 | — | |
|
Middle School
Gregory Middle School |
204 | Not in DB | |
|
High School
Neuqua Valley High School |
204 | Not in DB | |
Property History
| DATE: | EVENT: | PRICE: | SOURCE: |
|---|---|---|---|
| 20 Oct, 2015 | Sold | $289,000 | MRED MLS |
| 3 Sep, 2015 | Under contract | $309,900 | MRED MLS |
| — | Last price change | $319,500 | MRED MLS |
| 14 May, 2015 | Listed for sale | $319,500 | MRED MLS |
Room Specifics
Total Bedrooms: 3
Bedrooms Above Ground: 3
Bedrooms Below Ground: 0
Dimensions: —
Floor Type: Carpet
Dimensions: —
Floor Type: Carpet
Full Bathrooms: 2
Bathroom Amenities: —
Bathroom in Basement: 0
Rooms: No additional rooms
Basement Description: Partially Finished,Crawl
Other Specifics
| 2 | |
| Concrete Perimeter | |
| Asphalt | |
| Deck | |
| Landscaped | |
| 115X200X121X209 | |
| Unfinished | |
| Full | |
| — | |
| Double Oven, Range, Microwave, Dishwasher, Refrigerator, Washer, Dryer, Disposal | |
| Not in DB | |
| — | |
| — | |
| — | |
| Double Sided, Attached Fireplace Doors/Screen |
Tax History
| Year | Property Taxes |
|---|---|
| 2015 | $5,767 |
Contact Agent
Nearby Similar Homes
Nearby Sold Comparables
Contact Agent
Listing Provided By
Acorn Realty, Inc.






