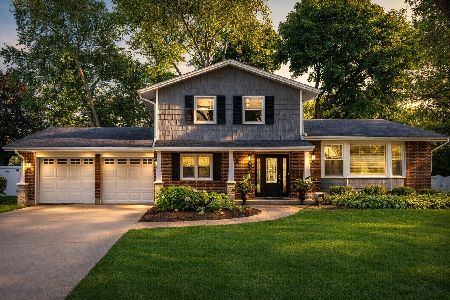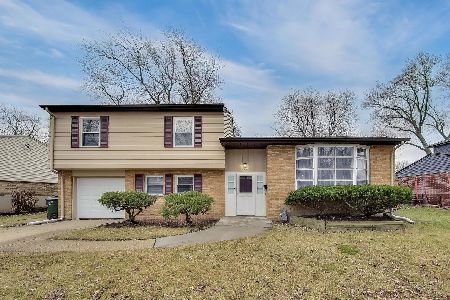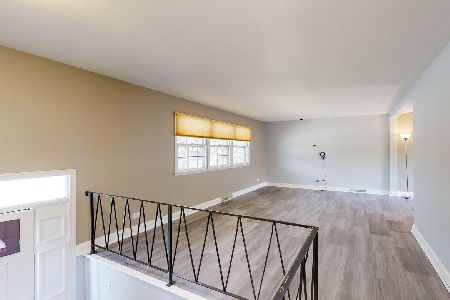28 Winston Drive, Palatine, Illinois 60074
$310,000
|
Sold
|
|
| Status: | Closed |
| Sqft: | 2,180 |
| Cost/Sqft: | $142 |
| Beds: | 4 |
| Baths: | 3 |
| Year Built: | 1968 |
| Property Taxes: | $8,503 |
| Days On Market: | 1895 |
| Lot Size: | 0,26 |
Description
Beautiful, updated 2 story home in Winston Park, situated on a private lot that backs to mature trees. So many UPDATES including; freshly painted throughout, newer laminate in dining and living rooms, new carpet in the den, stairs and upstairs level, newer blinds, updated baths, A/C in 2019, furnace 2018, and new/repaired gutters and soffits. Spacious living room with tons of natural light opens to a formal dining area with pass through to the kitchen~ perfect for entertaining! The chef's kitchen features; modern cabinetry with updated hardware, a built-in oven and separate brand NEW cook-top, a gorgeous back-splash, eat-in area, NEW dishwasher, sink, and vent hood. Versatile first floor office and convenient first floor laundry with sink! Upstairs is a roomy master bedroom and en-suite updated bath. There are also three additional bedrooms with ample closet space and an updated hall bath. Outside, you can relax on the oversized PATIO overlooking the PRIVATE, FENCED back yard with updated landscaping. Walking distance to Twin Lakes Recreation Center (which has parks, boating, fishing, a restaurant, summer concerts, classes and events) and Twin Lakes Golf Course and Golf Range (resident rates). Minutes from 53/90 expressways. Nothing to do but move in! Welcome HOME!!
Property Specifics
| Single Family | |
| — | |
| Colonial | |
| 1968 | |
| None | |
| DRAKE | |
| No | |
| 0.26 |
| Cook | |
| Winston Park | |
| 0 / Not Applicable | |
| None | |
| Lake Michigan | |
| Public Sewer | |
| 10934392 | |
| 02242050440000 |
Nearby Schools
| NAME: | DISTRICT: | DISTANCE: | |
|---|---|---|---|
|
Grade School
Lake Louise Elementary School |
15 | — | |
|
Middle School
Winston Campus-junior High |
15 | Not in DB | |
|
High School
Palatine High School |
211 | Not in DB | |
Property History
| DATE: | EVENT: | PRICE: | SOURCE: |
|---|---|---|---|
| 29 Apr, 2013 | Sold | $250,000 | MRED MLS |
| 27 Feb, 2013 | Under contract | $282,000 | MRED MLS |
| 14 Dec, 2012 | Listed for sale | $282,000 | MRED MLS |
| 8 Jan, 2021 | Sold | $310,000 | MRED MLS |
| 19 Nov, 2020 | Under contract | $310,000 | MRED MLS |
| 16 Nov, 2020 | Listed for sale | $310,000 | MRED MLS |
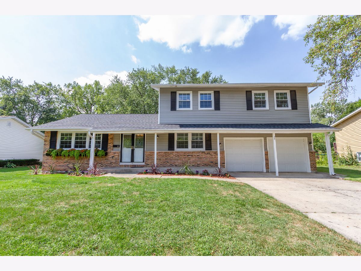
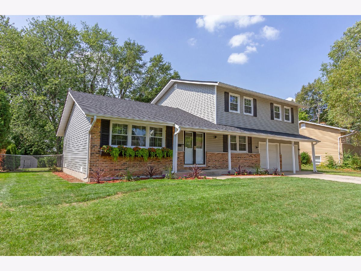
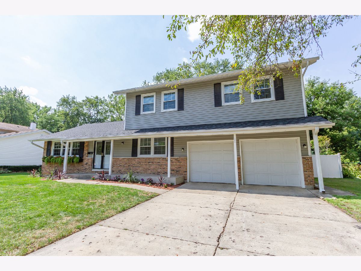
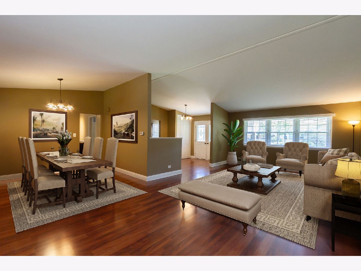
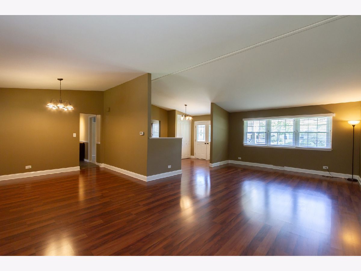
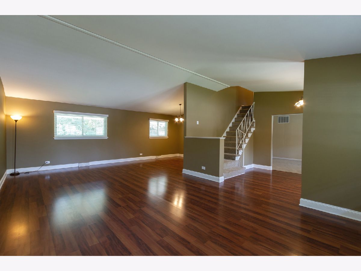
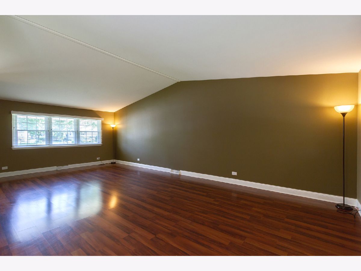
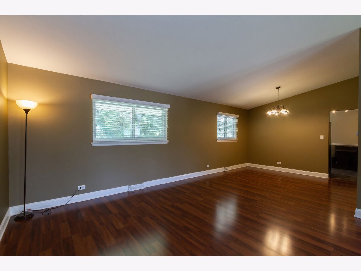
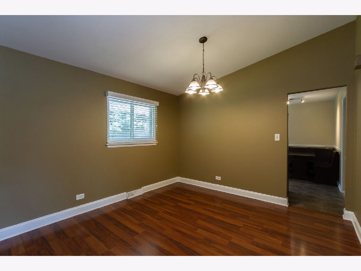
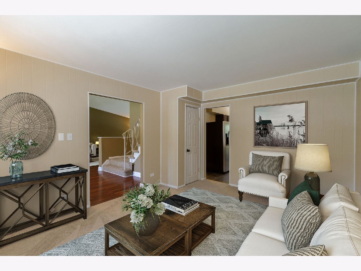
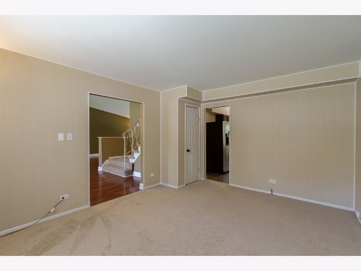
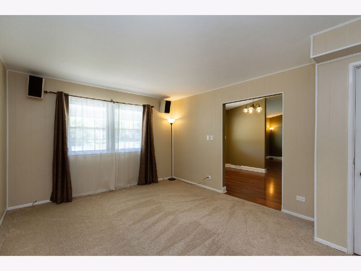
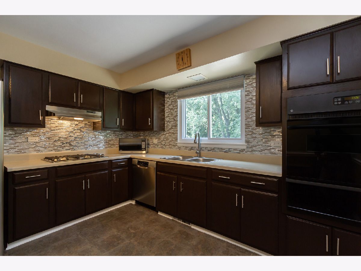
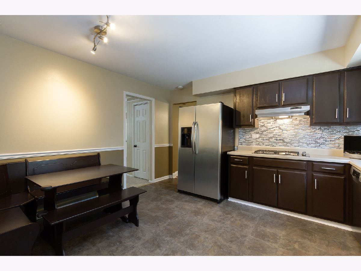
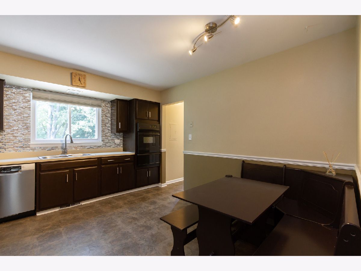
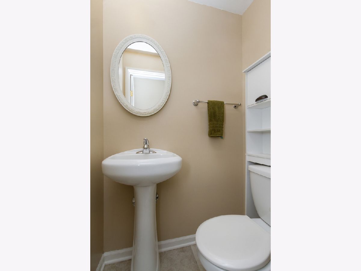
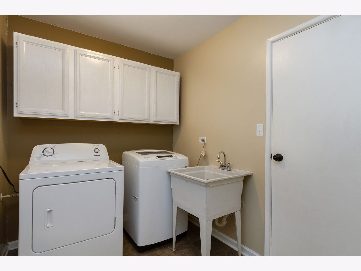
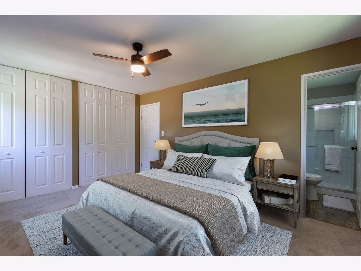
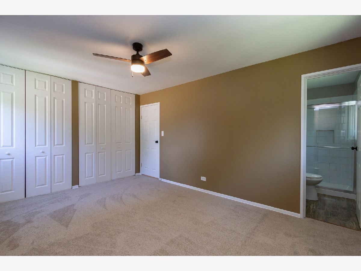
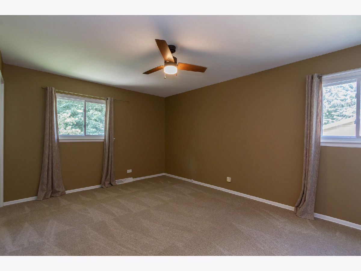
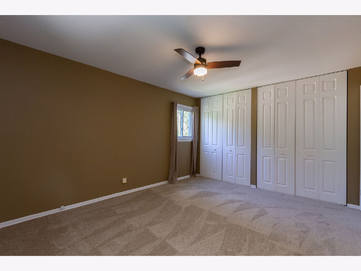
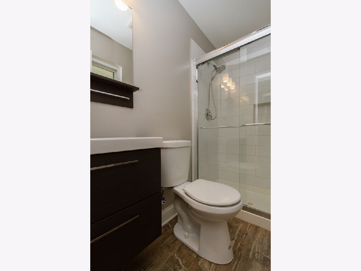
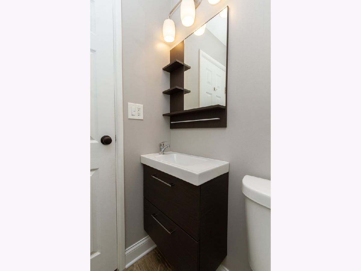
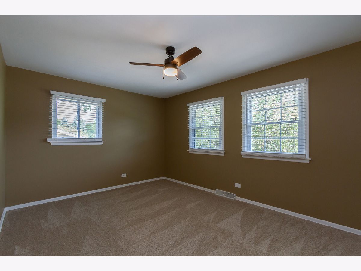
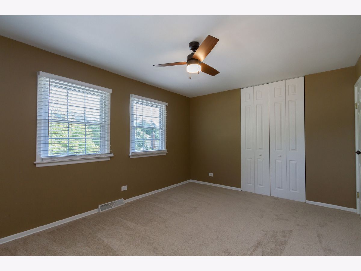
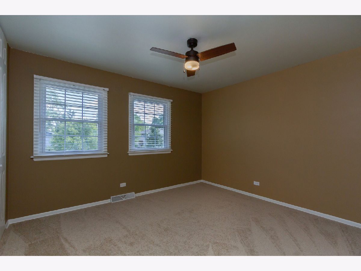
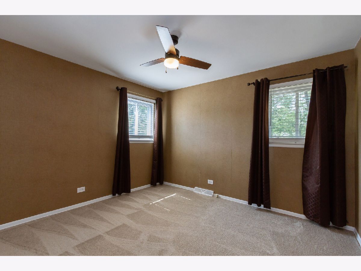
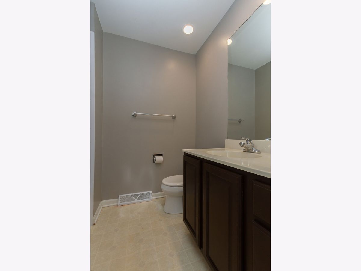
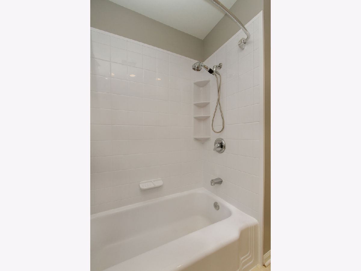
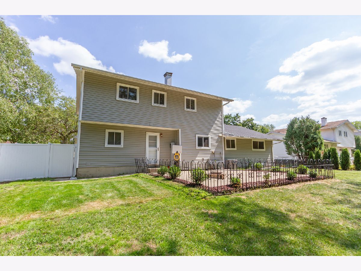
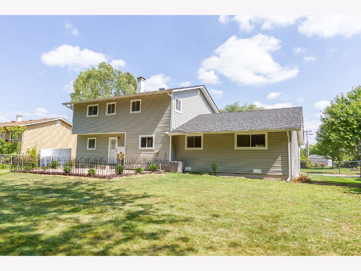
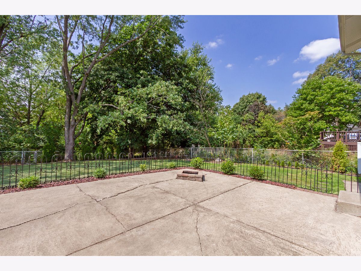
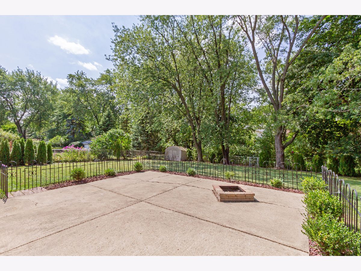
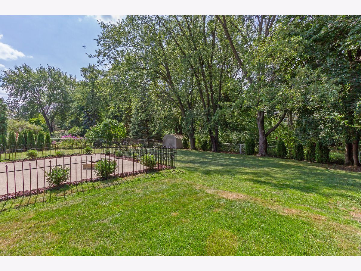
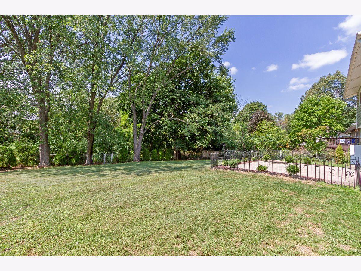
Room Specifics
Total Bedrooms: 4
Bedrooms Above Ground: 4
Bedrooms Below Ground: 0
Dimensions: —
Floor Type: Carpet
Dimensions: —
Floor Type: Carpet
Dimensions: —
Floor Type: Carpet
Full Bathrooms: 3
Bathroom Amenities: —
Bathroom in Basement: 0
Rooms: Office
Basement Description: None
Other Specifics
| 2 | |
| Concrete Perimeter | |
| Concrete | |
| Patio | |
| Fenced Yard,Mature Trees | |
| 11316 | |
| Unfinished | |
| Full | |
| Vaulted/Cathedral Ceilings, Wood Laminate Floors, First Floor Laundry | |
| Range, Dishwasher, Refrigerator, Washer, Dryer | |
| Not in DB | |
| Park, Curbs, Sidewalks, Street Lights, Street Paved | |
| — | |
| — | |
| — |
Tax History
| Year | Property Taxes |
|---|---|
| 2013 | $8,433 |
| 2021 | $8,503 |
Contact Agent
Nearby Similar Homes
Nearby Sold Comparables
Contact Agent
Listing Provided By
RE/MAX Suburban

