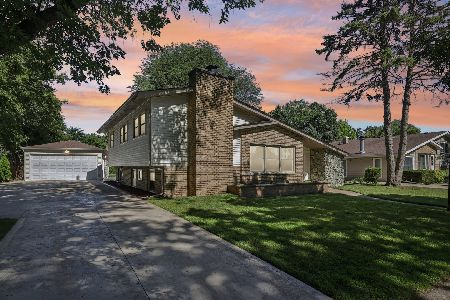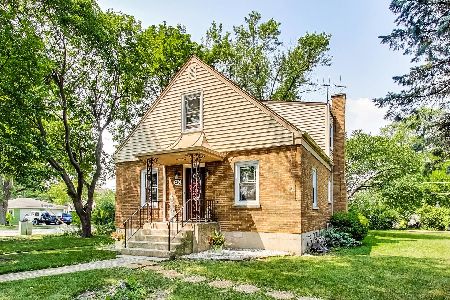280 9th Street, Wheeling, Illinois 60090
$230,000
|
Sold
|
|
| Status: | Closed |
| Sqft: | 1,482 |
| Cost/Sqft: | $165 |
| Beds: | 3 |
| Baths: | 2 |
| Year Built: | 1951 |
| Property Taxes: | $6,631 |
| Days On Market: | 3811 |
| Lot Size: | 0,30 |
Description
Elegant, move-in-ready, professionally remodeled brick home located on a big (13200 sq.ft), private park like lot. Unique door and window casings, graceful built-in shelves in both 2nd floor bedrooms and tons of natural light make you feel so energized. Sophisticated accent lighting for evening enjoyment. Thoroughly remodeled top to bottom. New, high efficiency furnace, great brick paver walkways, new Air Conditioning unit , new windows, doors, kitchen, bathrooms, plumbing, etc. Outdoor and animal lovers will enjoy the back yard and location that's just 4 minutes drive from Des Plaines River Trail and beautiful Potawatomie Woods. Kids will love Wheeling Family Aquatic Center, located 6 minutes away. Good food lovers won't be left alone with highly rated Cooper's Hawk Winery and Restaurants being just 4 minutes away! Dry basement is just a bit too low to fully enjoy it as additional living area however is more than perfect for a storage or a place for kids to play inside.
Property Specifics
| Single Family | |
| — | |
| — | |
| 1951 | |
| Full | |
| — | |
| No | |
| 0.3 |
| Cook | |
| — | |
| 0 / Not Applicable | |
| None | |
| Lake Michigan,Public | |
| Public Sewer | |
| 09016588 | |
| 03023030120000 |
Property History
| DATE: | EVENT: | PRICE: | SOURCE: |
|---|---|---|---|
| 24 Aug, 2012 | Sold | $108,500 | MRED MLS |
| 6 Jul, 2012 | Under contract | $108,500 | MRED MLS |
| 8 Jun, 2012 | Listed for sale | $108,500 | MRED MLS |
| 15 Oct, 2015 | Sold | $230,000 | MRED MLS |
| 28 Aug, 2015 | Under contract | $244,900 | MRED MLS |
| 19 Aug, 2015 | Listed for sale | $244,900 | MRED MLS |
| 29 Mar, 2022 | Sold | $287,500 | MRED MLS |
| 27 Feb, 2022 | Under contract | $297,500 | MRED MLS |
| 1 Nov, 2021 | Listed for sale | $297,500 | MRED MLS |
Room Specifics
Total Bedrooms: 3
Bedrooms Above Ground: 3
Bedrooms Below Ground: 0
Dimensions: —
Floor Type: Carpet
Dimensions: —
Floor Type: Wood Laminate
Full Bathrooms: 2
Bathroom Amenities: Separate Shower
Bathroom in Basement: 0
Rooms: No additional rooms
Basement Description: Unfinished
Other Specifics
| 2 | |
| Concrete Perimeter | |
| — | |
| — | |
| Corner Lot,Landscaped | |
| 100X131 | |
| — | |
| Full | |
| Wood Laminate Floors, First Floor Bedroom, First Floor Full Bath | |
| Range, Microwave, Dishwasher, Refrigerator, Washer, Dryer, Stainless Steel Appliance(s) | |
| Not in DB | |
| — | |
| — | |
| — | |
| — |
Tax History
| Year | Property Taxes |
|---|---|
| 2012 | $7,223 |
| 2015 | $6,631 |
| 2022 | $8,651 |
Contact Agent
Nearby Sold Comparables
Contact Agent
Listing Provided By
Baird & Warner





