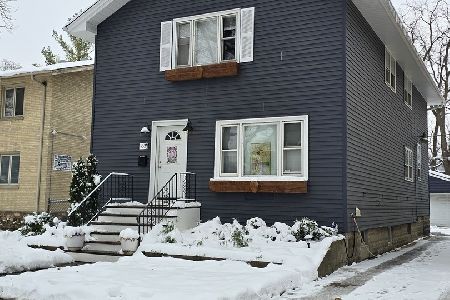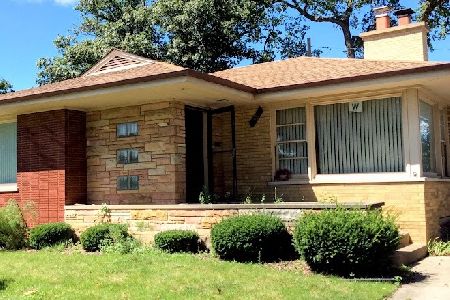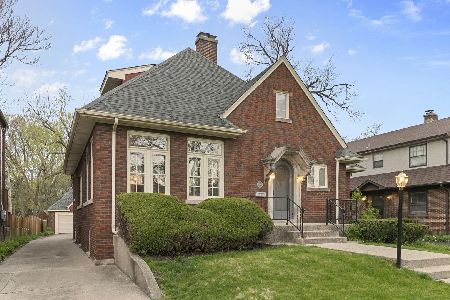280 Bartram Road, Riverside, Illinois 60546
$575,000
|
Sold
|
|
| Status: | Closed |
| Sqft: | 2,781 |
| Cost/Sqft: | $215 |
| Beds: | 4 |
| Baths: | 3 |
| Year Built: | 1922 |
| Property Taxes: | $13,435 |
| Days On Market: | 2105 |
| Lot Size: | 0,21 |
Description
Charming & updated 4 BR, 3 BA Craftsman on beautiful street in historic Riverside. This spacious home offers the perfect blend of timeless architectural elements, modern amenities, & a flexible floor plan. Enter the sunny living room with fireplace flanked by custom bookcases/stained glass doors. The stunning dining room opens to a comfy family room. The kitchen with white shaker cabinets, granite counter tops and center island is adjoined by an expansive breakfast room overlooking the composite deck & landscaped back yard. The 4th bedroom and full bath complete the 1st floor. The 2nd floor hosts the lovely Master En Suite with attached bath, walk-in closet, 2 additional closets, plus the 2nd & 3rd bedrooms, & 3rd full bath. The lower level with 1342 sq. ft. provides an oversized carpeted 2nd family room, office/exercise room, mud room, laundry room & storage rooms. Other outstanding features of this special property include: HW floors, crown molding, 9' ceilings, central AC, newer 2.5 car garage, paver driveway & much more!
Property Specifics
| Single Family | |
| — | |
| — | |
| 1922 | |
| Full | |
| — | |
| No | |
| 0.21 |
| Cook | |
| — | |
| — / Not Applicable | |
| None | |
| Lake Michigan | |
| Public Sewer | |
| 10694331 | |
| 15253070280000 |
Nearby Schools
| NAME: | DISTRICT: | DISTANCE: | |
|---|---|---|---|
|
Middle School
L J Hauser Junior High School |
96 | Not in DB | |
|
High School
Riverside Brookfield Twp Senior |
208 | Not in DB | |
Property History
| DATE: | EVENT: | PRICE: | SOURCE: |
|---|---|---|---|
| 8 Jun, 2020 | Sold | $575,000 | MRED MLS |
| 20 Apr, 2020 | Under contract | $599,000 | MRED MLS |
| 20 Apr, 2020 | Listed for sale | $599,000 | MRED MLS |
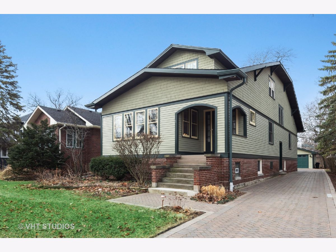
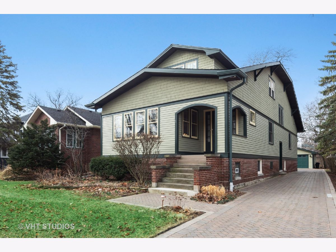
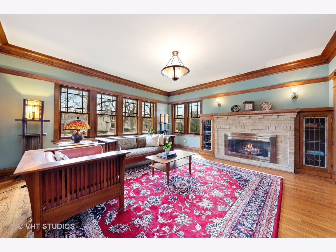
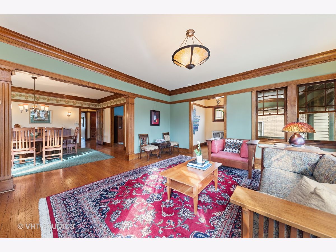
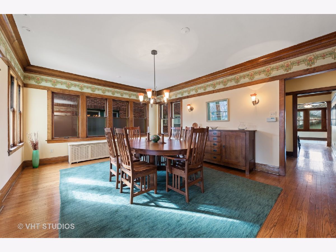
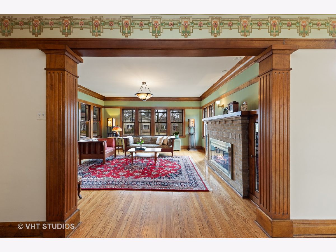
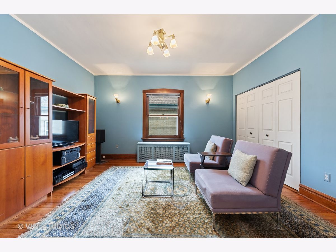
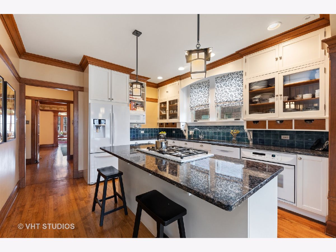
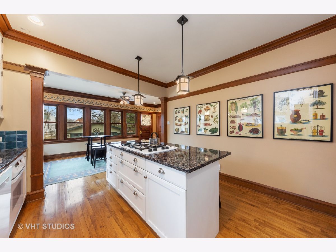
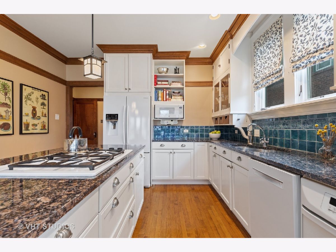
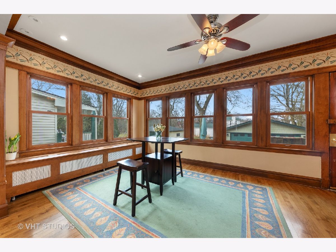
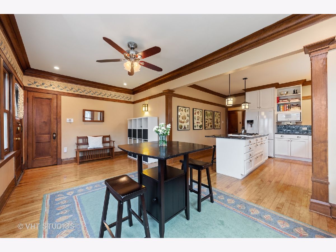
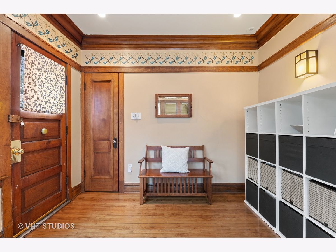
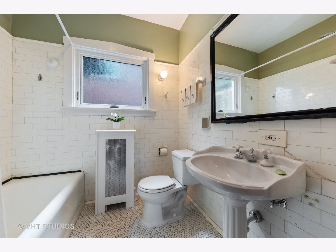
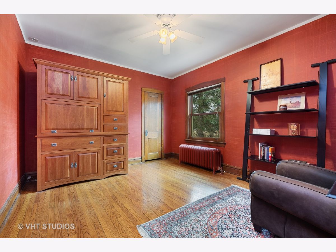
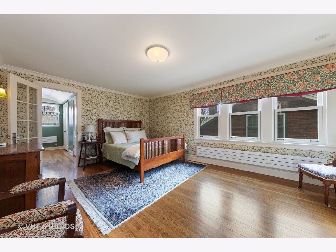
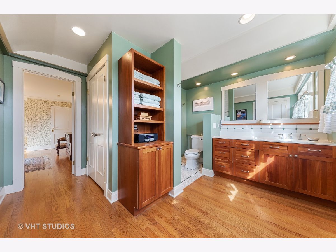
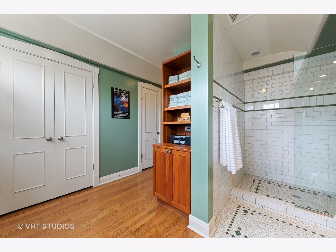
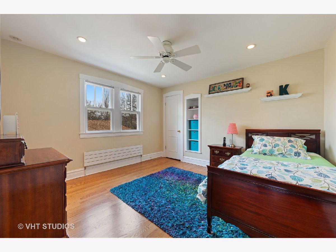
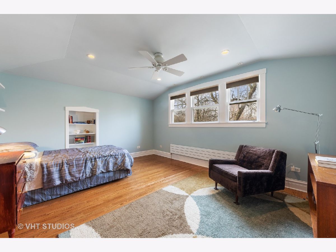
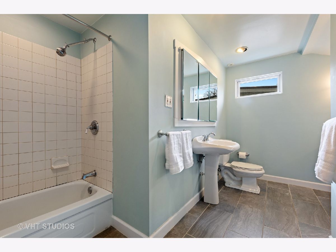
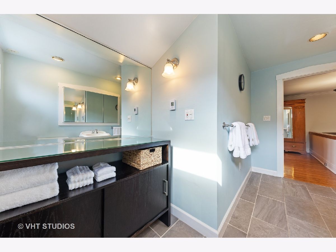
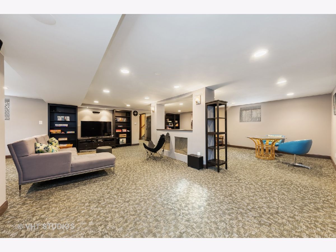
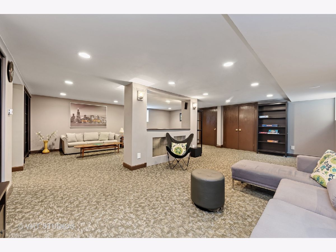
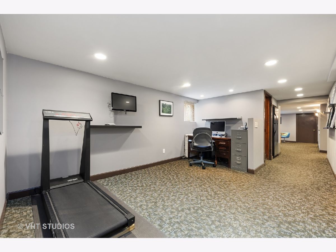
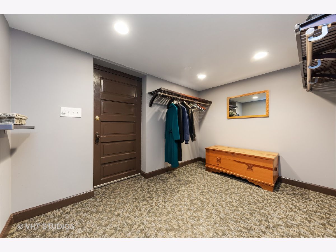
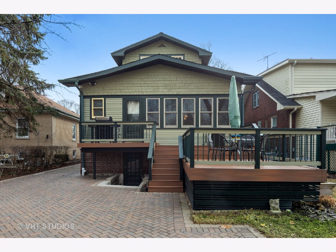
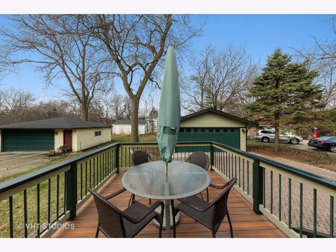
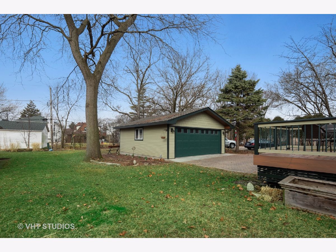
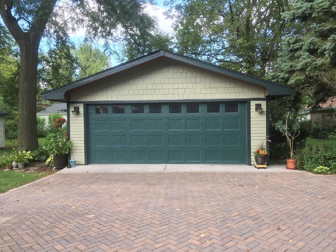
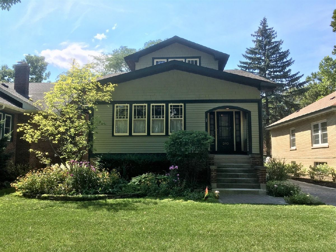
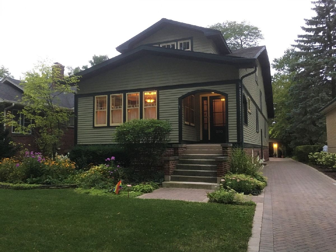
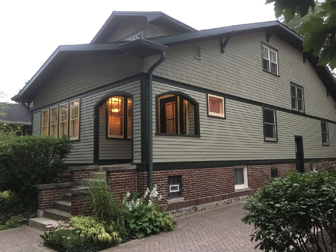
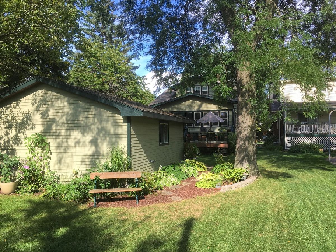
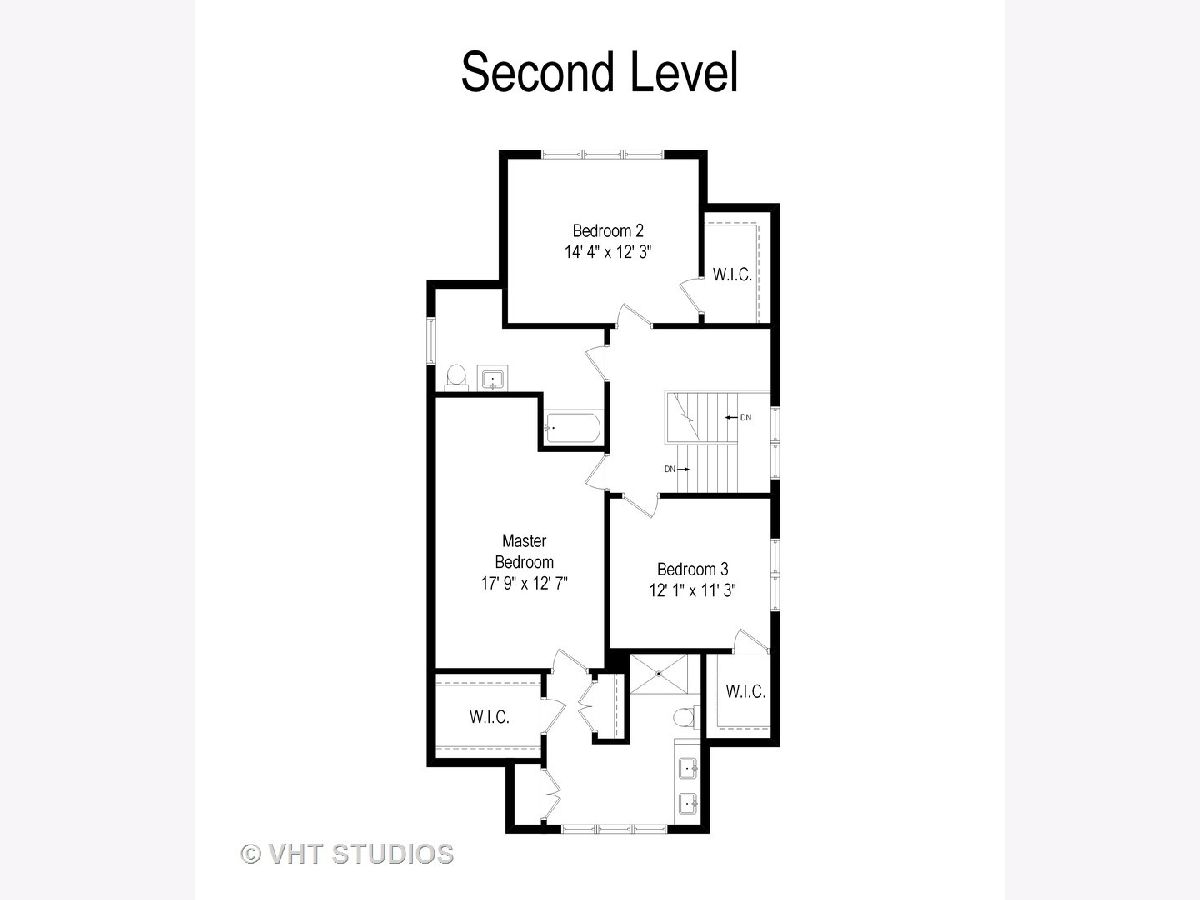
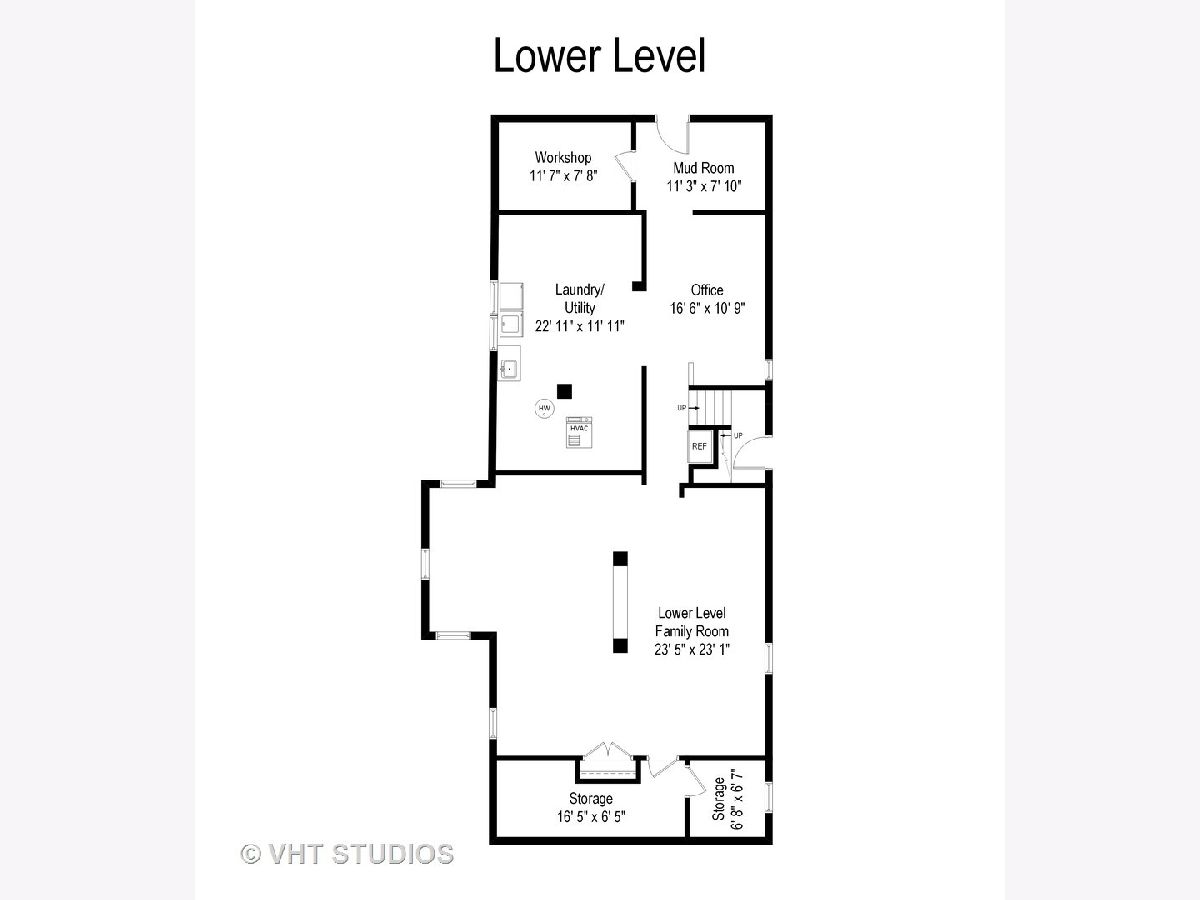
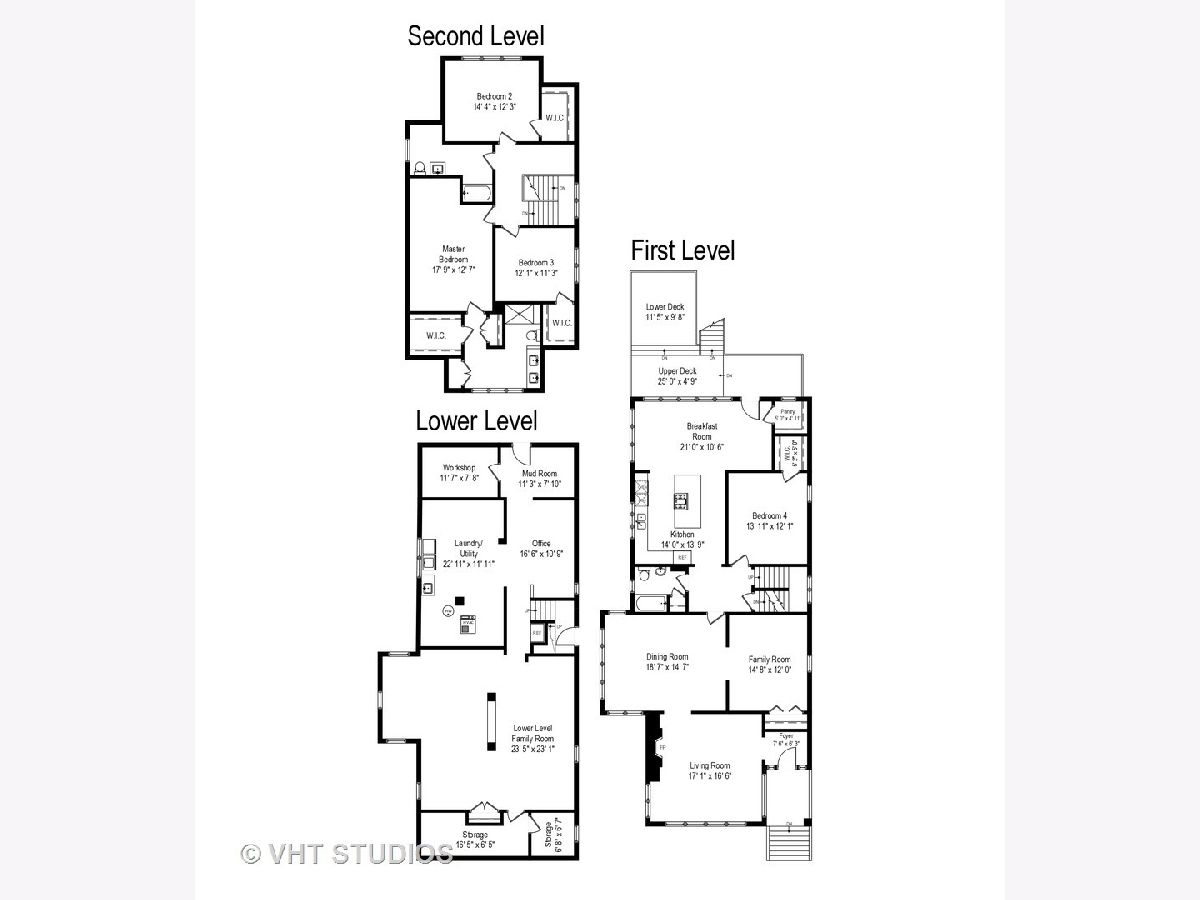
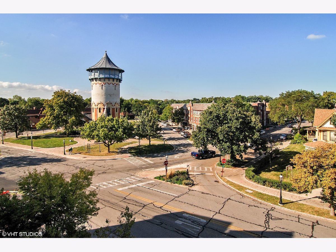
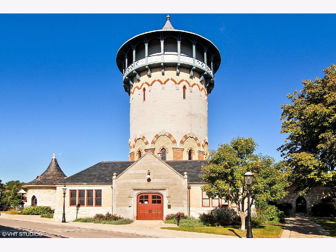
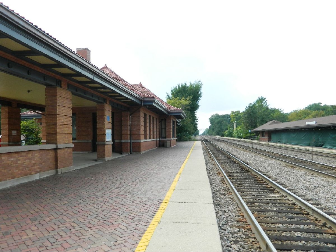
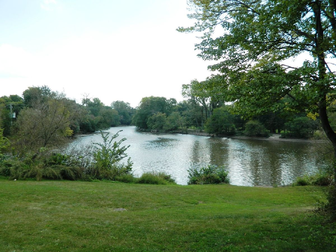
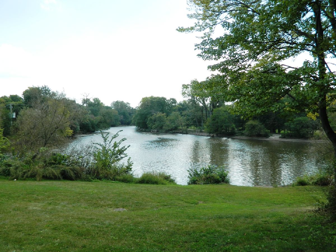
Room Specifics
Total Bedrooms: 4
Bedrooms Above Ground: 4
Bedrooms Below Ground: 0
Dimensions: —
Floor Type: Hardwood
Dimensions: —
Floor Type: Hardwood
Dimensions: —
Floor Type: Hardwood
Full Bathrooms: 3
Bathroom Amenities: —
Bathroom in Basement: 0
Rooms: Breakfast Room,Office,Family Room,Mud Room,Pantry,Deck,Workshop,Foyer
Basement Description: Finished
Other Specifics
| 2.5 | |
| — | |
| Other | |
| Deck | |
| — | |
| 50 X 209 | |
| — | |
| Full | |
| Hardwood Floors, First Floor Bedroom, First Floor Full Bath, Built-in Features, Walk-In Closet(s) | |
| Range, Microwave, Dishwasher, Refrigerator, Washer, Dryer, Disposal | |
| Not in DB | |
| Sidewalks, Street Lights | |
| — | |
| — | |
| Gas Log |
Tax History
| Year | Property Taxes |
|---|---|
| 2020 | $13,435 |
Contact Agent
Nearby Similar Homes
Nearby Sold Comparables
Contact Agent
Listing Provided By
Baird & Warner


