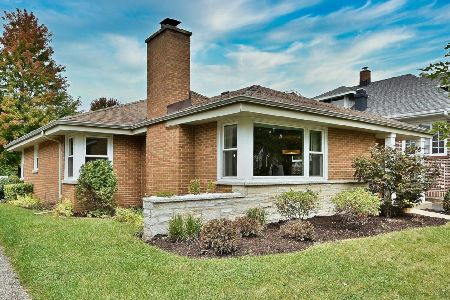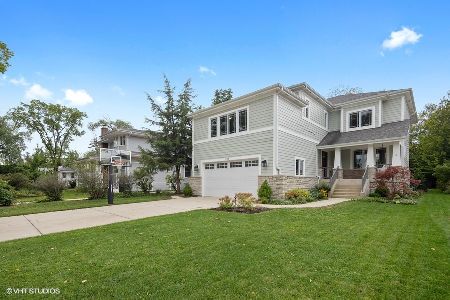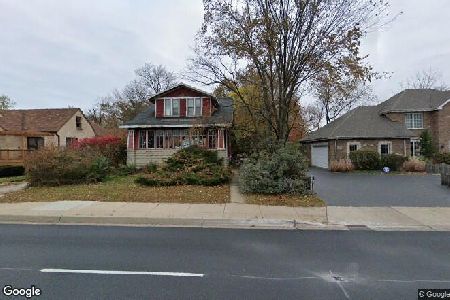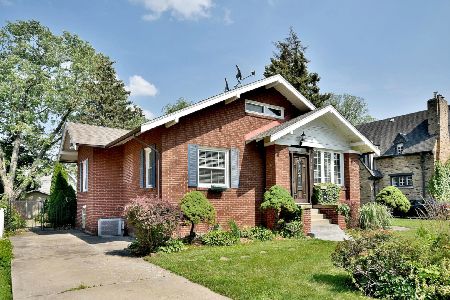280 Elm Avenue, Elmhurst, Illinois 60126
$785,000
|
Sold
|
|
| Status: | Closed |
| Sqft: | 3,166 |
| Cost/Sqft: | $251 |
| Beds: | 4 |
| Baths: | 4 |
| Year Built: | 1912 |
| Property Taxes: | $8,934 |
| Days On Market: | 1389 |
| Lot Size: | 0,25 |
Description
Modern perfection in this Gorgeous 3200 sq ft In Town family home. Addition added with 1st floor family room, attached garage with 2nd floor storage and the 2nd floor - every detail thought out with family in mind. Front sun room with original custom doors (the front door is 4ft wide & solid oak). Formal living room with fireplace is open to enormous dining room with built-in cabinet - sure to impress. Library/office with built-ins and a half bath. 1st floor master with 2 walk-in closets & private bath, there is opportunity to do a master on the 2nd floor as well and leave this bedroom as a in-law. Open kitchen concept with 2 island seating areas, pantry, granite, Coffee bar & breakfast area. 1st floor family room has 14 ft ceilings, heated floors and leads to the yard. Laundry on the 2nd floor & basement. Hardwood floors. 3 bedrooms on the 2nd floor all have their own sink & walk-in closets. Full hall bath room. One bedroom was originally 2 bedrooms so could be converted back or become the master. Opportunity to add another bathroom on the second floor. Finished lower level with (new carpet), heated floors, office/bedroom, laundry, wet bar room, rec room & full bath. Laundry on the 2nd floor and basement. Tons of storage in the basement, garage attic & under the kitchen. The garage has a drain & hot/cold spigot. The yard has 2 patio areas, lots of green space & beautiful landscape. Roof 6 yrs old. CAC 2020. Sound system in most of house. The 24x27 garage has potential to fit 3+ cars, boat, 8ft garage door & has a drain & water - perfect for a workshop. Wide driveway for lots of extra parking. All this quality & a close to town, parks & train location. Perfect! Owner is a licensed Real Estate agent in Illinois.
Property Specifics
| Single Family | |
| — | |
| — | |
| 1912 | |
| — | |
| — | |
| No | |
| 0.25 |
| Du Page | |
| — | |
| — / Not Applicable | |
| — | |
| — | |
| — | |
| 11318324 | |
| 0335414037 |
Nearby Schools
| NAME: | DISTRICT: | DISTANCE: | |
|---|---|---|---|
|
Grade School
Churchville Middle School |
205 | — | |
|
Middle School
Emerson Elementary School |
205 | Not in DB | |
|
High School
York Community High School |
205 | Not in DB | |
Property History
| DATE: | EVENT: | PRICE: | SOURCE: |
|---|---|---|---|
| 6 Apr, 2022 | Sold | $785,000 | MRED MLS |
| 8 Feb, 2022 | Under contract | $795,000 | MRED MLS |
| 3 Feb, 2022 | Listed for sale | $795,000 | MRED MLS |
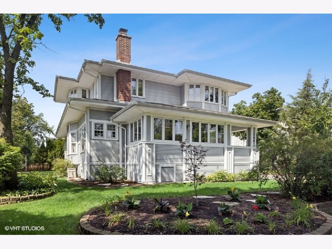
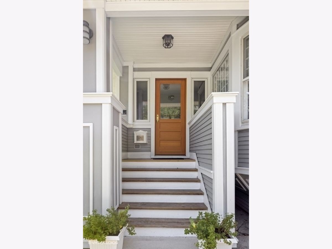
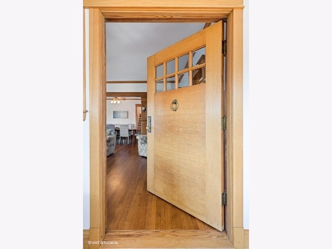
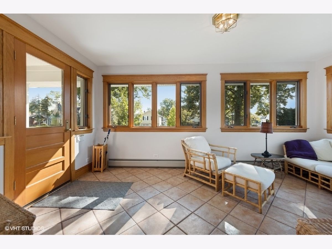
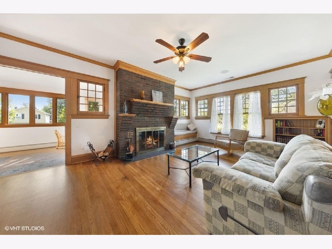
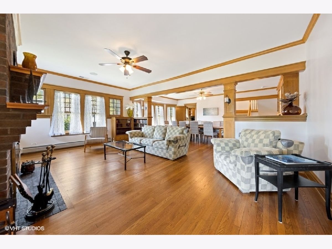
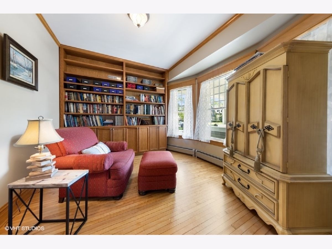
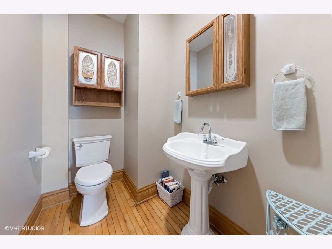
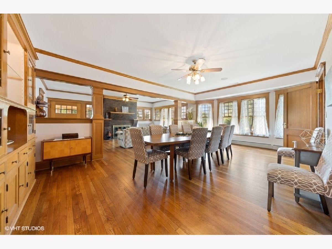
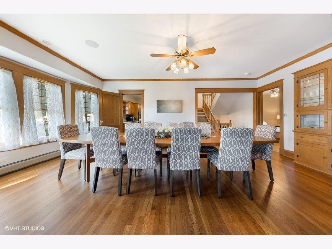
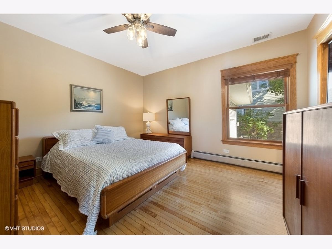
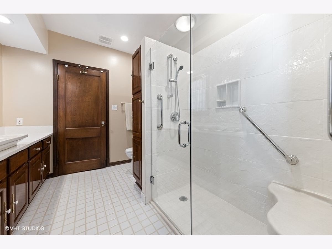
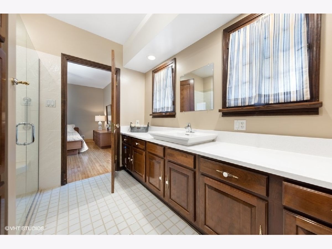
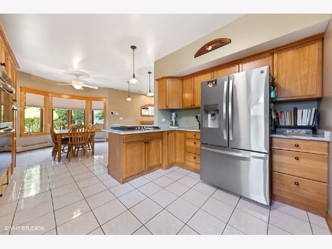
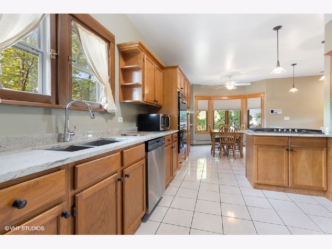
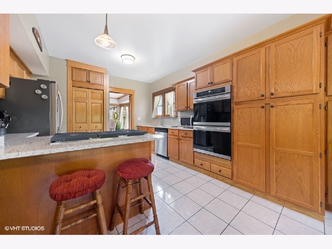
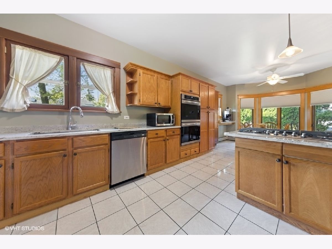
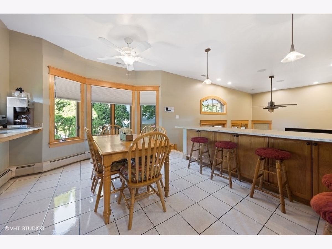
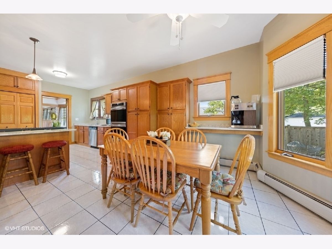
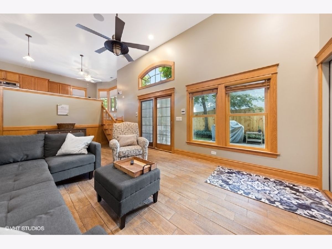
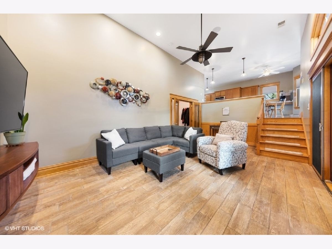
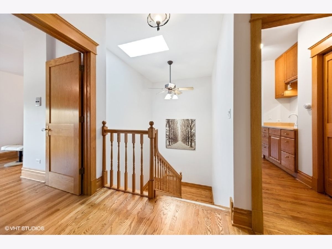
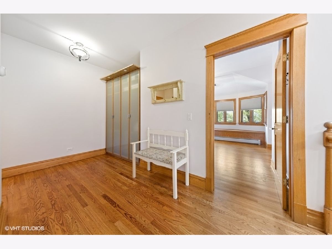
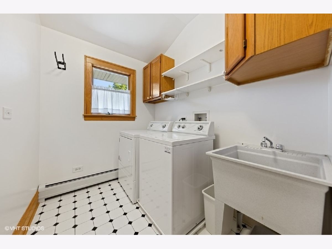
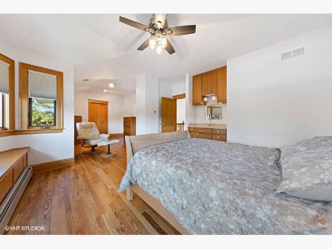
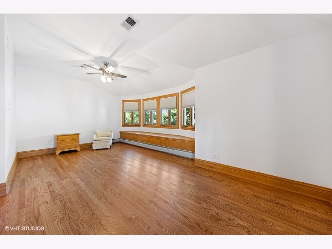
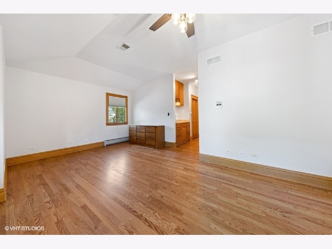
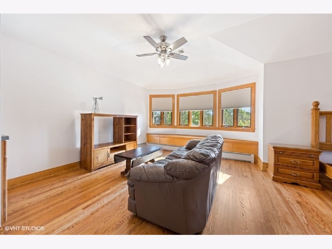
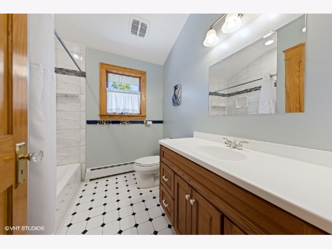
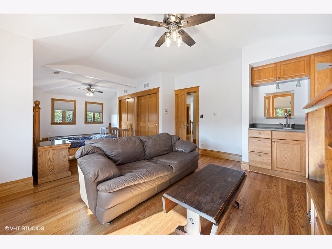
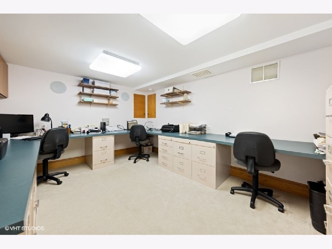
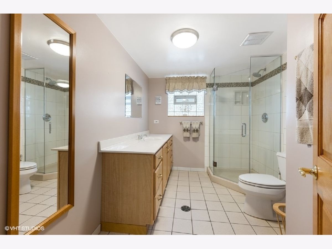
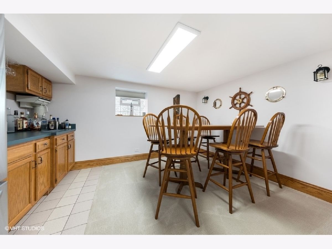
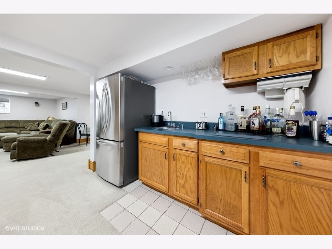
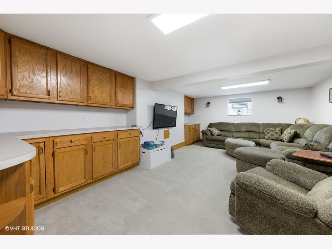
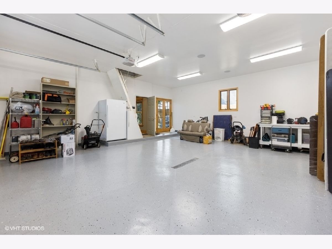
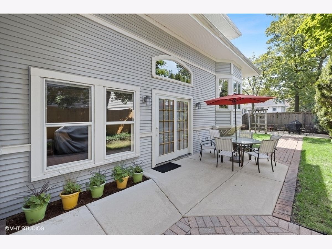
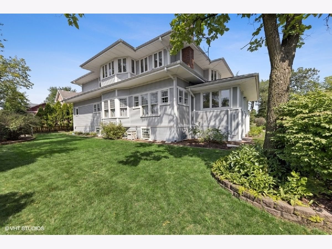
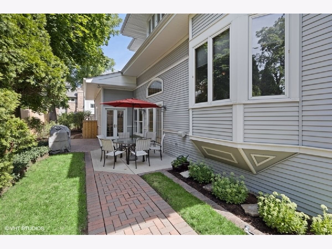
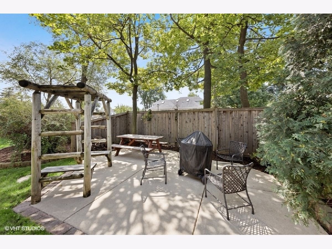
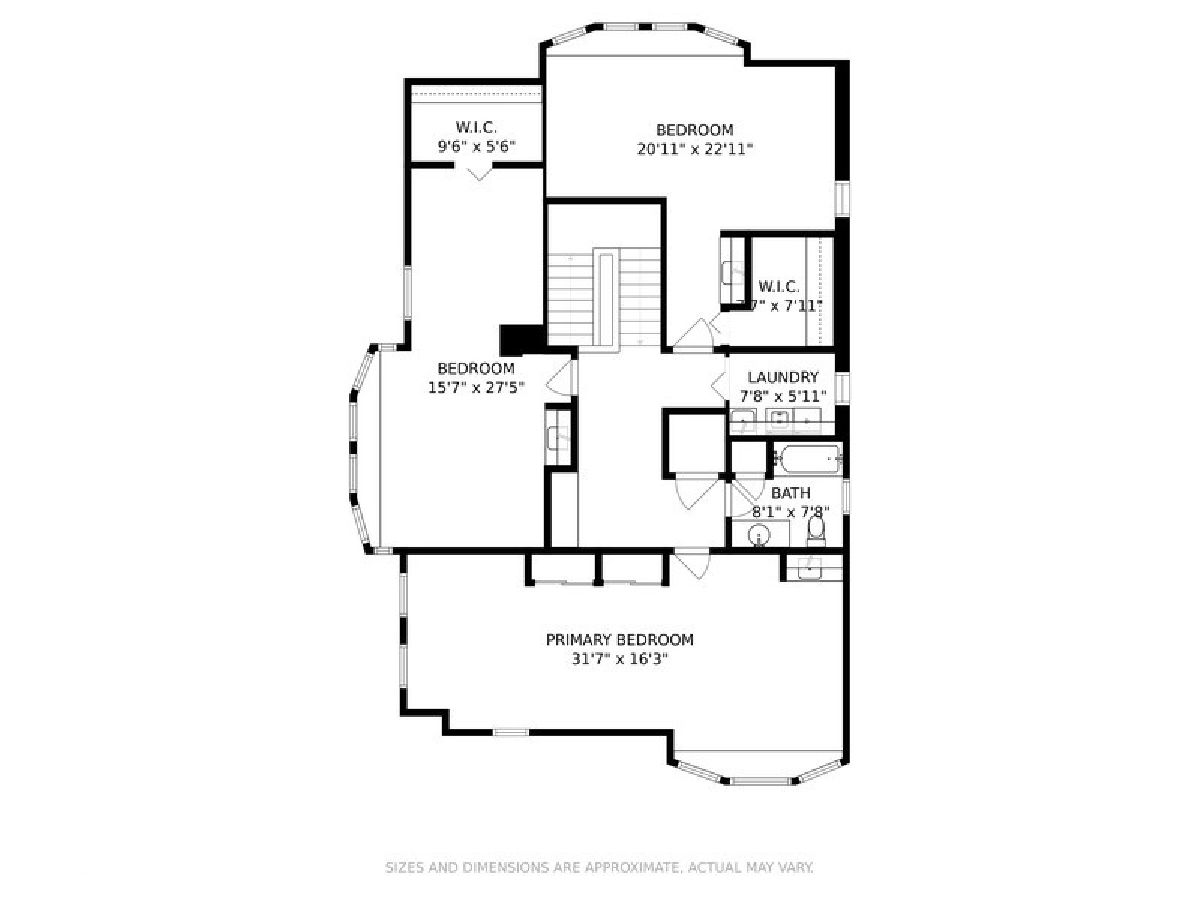
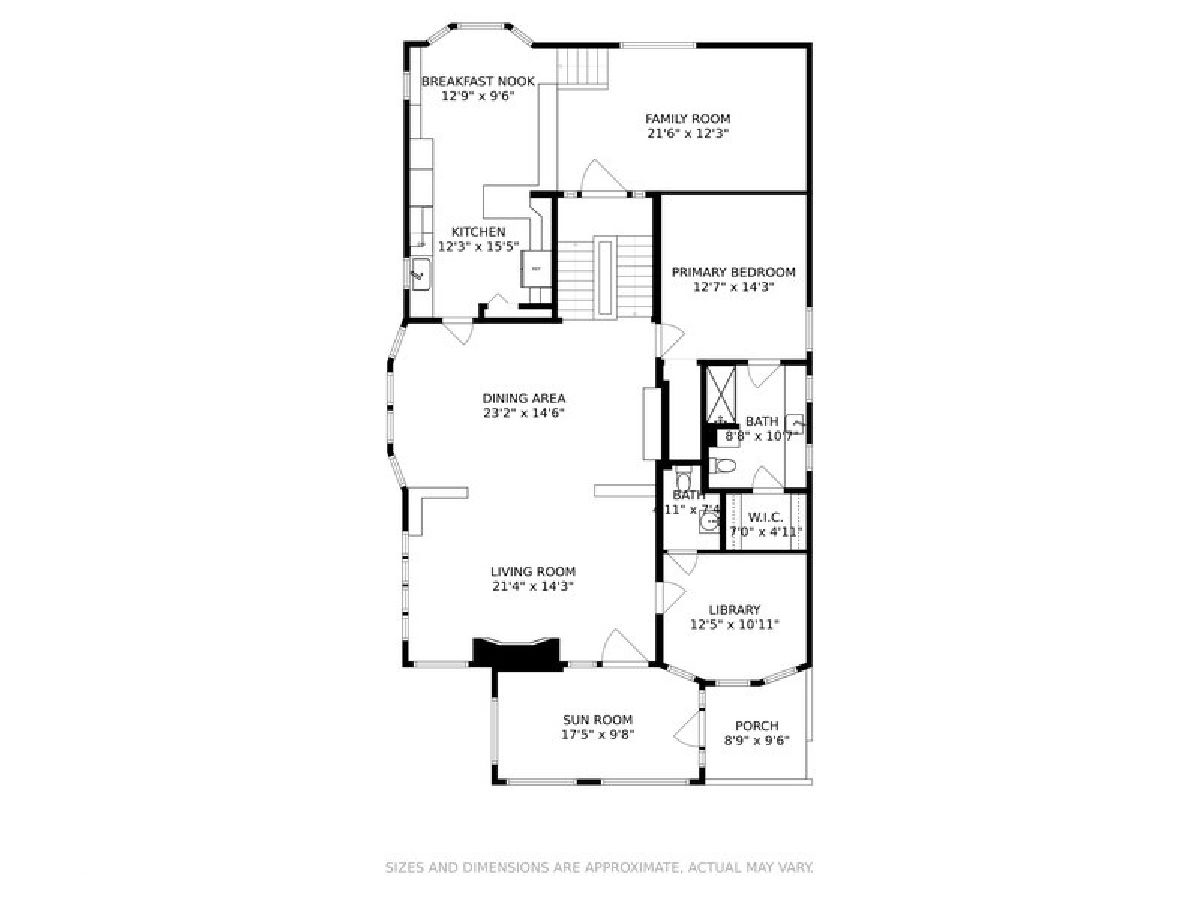
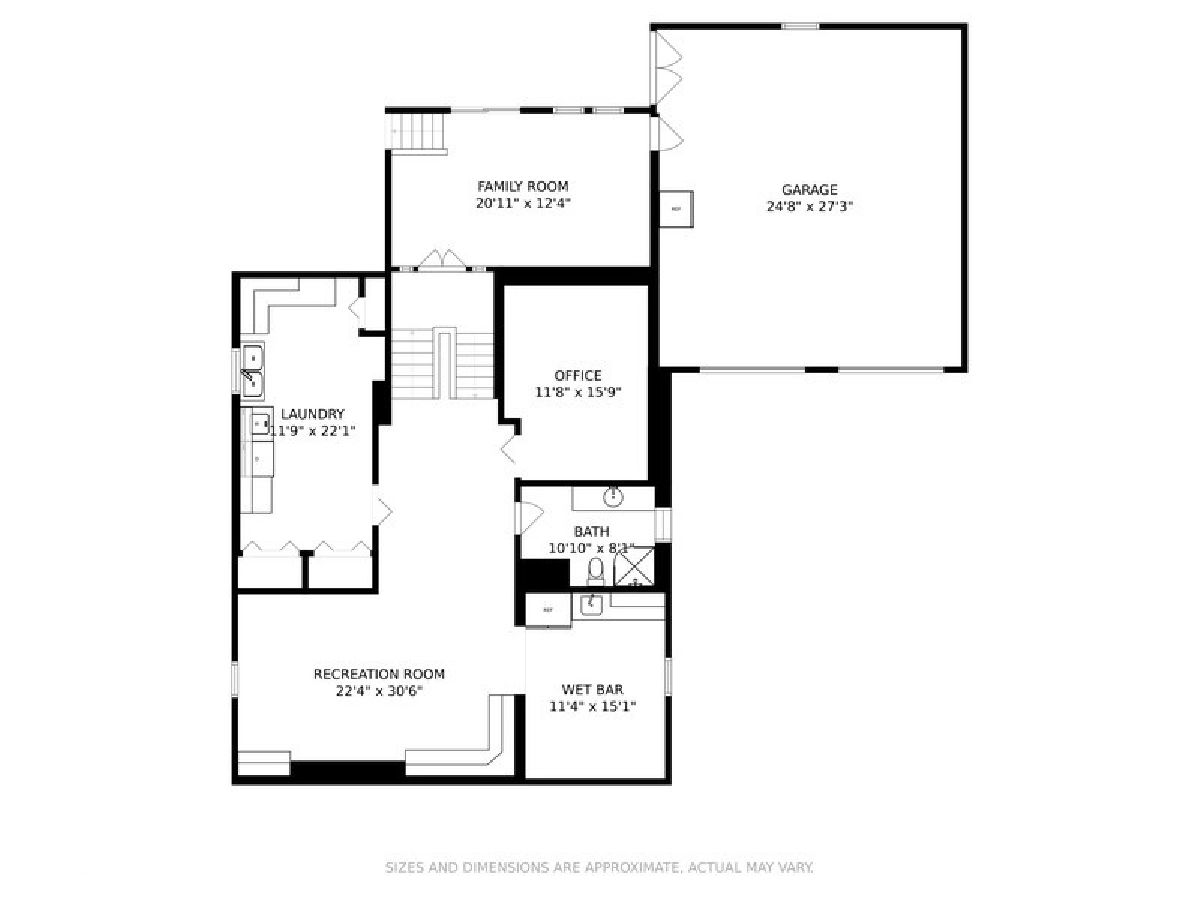
Room Specifics
Total Bedrooms: 5
Bedrooms Above Ground: 4
Bedrooms Below Ground: 1
Dimensions: —
Floor Type: —
Dimensions: —
Floor Type: —
Dimensions: —
Floor Type: —
Dimensions: —
Floor Type: —
Full Bathrooms: 4
Bathroom Amenities: —
Bathroom in Basement: 1
Rooms: —
Basement Description: Finished
Other Specifics
| 2 | |
| — | |
| Concrete,Side Drive | |
| — | |
| — | |
| 100X110 | |
| — | |
| — | |
| — | |
| — | |
| Not in DB | |
| — | |
| — | |
| — | |
| — |
Tax History
| Year | Property Taxes |
|---|---|
| 2022 | $8,934 |
Contact Agent
Nearby Similar Homes
Nearby Sold Comparables
Contact Agent
Listing Provided By
@properties | Christie's International Real Estate

