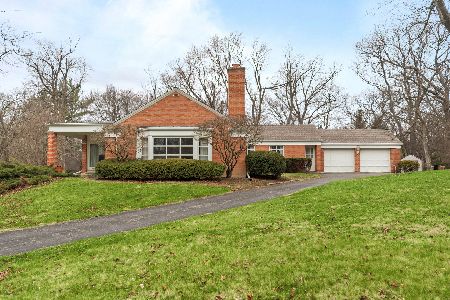280 Green Bay Road, Lake Forest, Illinois 60045
$2,137,500
|
Sold
|
|
| Status: | Closed |
| Sqft: | 6,000 |
| Cost/Sqft: | $383 |
| Beds: | 6 |
| Baths: | 9 |
| Year Built: | 1988 |
| Property Taxes: | $38,550 |
| Days On Market: | 1714 |
| Lot Size: | 1,65 |
Description
Inspired by a European villa, this stunning East Lake Forest home was custom-crafted by master builder Gene Martin, with his legendary quality - true stucco over deep-wall cement construction, slate roof and gorgeous architectural detailing. The approximately 6000 square foot residence is situated on fenced private and professionally landscaped acres, with in-ground pool, bluestone patios and gated entry, and is located directly across from nature conservancy. Grand two-story foyer flows to elegant living room with fireplace and expansive dining room with fireplace and built-in china cabinet, and floor-to-ceiling windows bring showcase nature vistas in both rooms. The large eat-in kitchen opens to a vaulted ceiling family room with fireplace and built ins, and there is an adjacent study, too. All these rooms have exterior access to the welcoming outdoor patios, lawns and pool. The home offers 7 generously-sized bedrooms and 7.2 baths. Five of the bedrooms, including the expansive primary suite with fireplace and domed ceiling, are on the second floor. The handsome first floor office suite has a full bath and closet so can alternate as first floor bedroom as needed, and there is a skylit private third floor bedroom and bath suite off of back stairs as well. 2nd floor laundry. Finished basement includes recreation areas, bathroom and sauna, plus ample storage. Circular paver drive fronts house with auxiliary drive to back-of-house access to heated three car garage. Three new furnaces in Fall 2020, generator....New fence in 2021, newly painted and in pristine condition throughout, move-in ready. Gorgeous lush landscaping, perennials, and mature plantings stand ready to delight - truly a park-like, private setting.
Property Specifics
| Single Family | |
| — | |
| Traditional | |
| 1988 | |
| Full | |
| — | |
| No | |
| 1.65 |
| Lake | |
| — | |
| — / Not Applicable | |
| None | |
| Lake Michigan | |
| Public Sewer | |
| 10992988 | |
| 16041030090000 |
Nearby Schools
| NAME: | DISTRICT: | DISTANCE: | |
|---|---|---|---|
|
Grade School
Cherokee Elementary School |
67 | — | |
|
Middle School
Deer Path Middle School |
67 | Not in DB | |
|
High School
Lake Forest High School |
115 | Not in DB | |
Property History
| DATE: | EVENT: | PRICE: | SOURCE: |
|---|---|---|---|
| 20 Aug, 2021 | Sold | $2,137,500 | MRED MLS |
| 15 Jul, 2021 | Under contract | $2,295,000 | MRED MLS |
| 18 May, 2021 | Listed for sale | $2,295,000 | MRED MLS |





























Room Specifics
Total Bedrooms: 6
Bedrooms Above Ground: 6
Bedrooms Below Ground: 0
Dimensions: —
Floor Type: Carpet
Dimensions: —
Floor Type: Carpet
Dimensions: —
Floor Type: Carpet
Dimensions: —
Floor Type: —
Dimensions: —
Floor Type: —
Full Bathrooms: 9
Bathroom Amenities: —
Bathroom in Basement: 1
Rooms: Bedroom 5,Bedroom 6,Office,Study,Breakfast Room,Recreation Room,Workshop
Basement Description: Partially Finished
Other Specifics
| 3 | |
| Concrete Perimeter | |
| Circular | |
| Patio, In Ground Pool | |
| — | |
| 1.65 | |
| Unfinished | |
| Full | |
| Vaulted/Cathedral Ceilings, Skylight(s), Sauna/Steam Room, Bar-Wet, Hardwood Floors, First Floor Bedroom, Second Floor Laundry, First Floor Full Bath, Built-in Features, Walk-In Closet(s), Bookcases, Ceiling - 10 Foot | |
| Double Oven, Range, Microwave, Dishwasher, High End Refrigerator, Washer, Dryer, Disposal, Stainless Steel Appliance(s) | |
| Not in DB | |
| — | |
| — | |
| — | |
| Gas Log, Gas Starter |
Tax History
| Year | Property Taxes |
|---|---|
| 2021 | $38,550 |
Contact Agent
Nearby Similar Homes
Nearby Sold Comparables
Contact Agent
Listing Provided By
@properties










