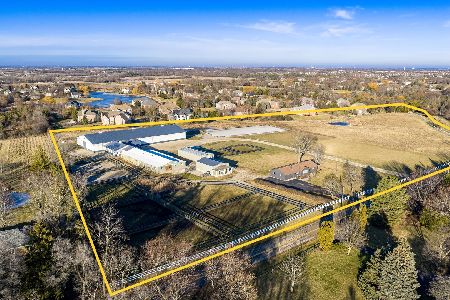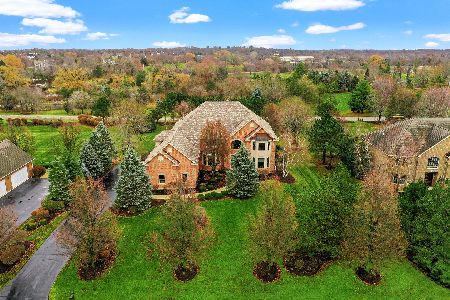280 Joshua Drive, Hawthorn Woods, Illinois 60047
$795,000
|
Sold
|
|
| Status: | Closed |
| Sqft: | 6,897 |
| Cost/Sqft: | $120 |
| Beds: | 4 |
| Baths: | 6 |
| Year Built: | 2004 |
| Property Taxes: | $17,318 |
| Days On Market: | 1575 |
| Lot Size: | 0,92 |
Description
Beautiful ALL Brick home located on a winding street with breathtaking landscape in the best part of Hawthorn Woods! Top of the line finishes, this A++ home is set to amaze you! Premium upgrades throughout this 3-level masterpiece! Spacious 2-story foyer with a split staircase and open floor plan! Formal dining room features unique hardwood flooring. Living room with volume ceilings and so much natural light and space! The perfect spot to become a top chef and get ready for all the fabulous holidays hosting your family and friends, your gourmet kitchen features a breakfast bar island, all SS appliances, pantry, granite countertops, double sinks, under cabinet lighting and sliding glass doors to the back deck! Did you think we were done yet? 1st floor still boasts a full bath with a linen closet, 1 half baths, a seating area and study that could be used as a 5th bedroom with shared access to the full bath and its own private 2nd deck! Head to the second level to your refined master suite with a sitting room, coffee bar, full bath with dual vanities, jetted tub, spa shower & the walk-in closet of your dreams! If you love to entertain or have the need for an in-law suite this walk out finished basement comes with it ALL, a rec room with fireplace, full bath w/ heating lamp, work out room, sliding glass door walkout to a brick paver patio to the back yard and HUGE BONUS a second kitchen with a granite island, 2nd refrigerator/stove/microwave and rack! Let's get back to the yard, a 1-acre lot with an expansive wood deck, sprinklers, and gas generator for the entire house! No need to ever visit a car wash again with your heated 4 car attached garage that comes with a hot and cold-water tub! Decks stained (2021) All NEW carpet on the second level (2020) not 1 but 2 NEW furnace and A/C units, NEW hot water heater (75 gallon) BRAND NEW ROOF 2021! Septic inspected every year! This home truly has it all and we could go on and on about this gem, but this beauty must be seen, don't miss your opportunity to show!
Property Specifics
| Single Family | |
| — | |
| Traditional | |
| 2004 | |
| Full,Walkout | |
| — | |
| No | |
| 0.92 |
| Lake | |
| Countryside Glen | |
| 1000 / Annual | |
| Insurance,Other | |
| Private Well | |
| Septic-Private | |
| 11234986 | |
| 10284040060000 |
Nearby Schools
| NAME: | DISTRICT: | DISTANCE: | |
|---|---|---|---|
|
Grade School
Fremont Elementary School |
79 | — | |
|
Middle School
Fremont Middle School |
79 | Not in DB | |
|
High School
Mundelein Cons High School |
120 | Not in DB | |
Property History
| DATE: | EVENT: | PRICE: | SOURCE: |
|---|---|---|---|
| 18 Nov, 2021 | Sold | $795,000 | MRED MLS |
| 8 Oct, 2021 | Under contract | $825,000 | MRED MLS |
| 1 Oct, 2021 | Listed for sale | $825,000 | MRED MLS |
| 26 Jan, 2024 | Sold | $879,000 | MRED MLS |
| 16 Dec, 2023 | Under contract | $879,000 | MRED MLS |
| 7 Dec, 2023 | Listed for sale | $879,000 | MRED MLS |
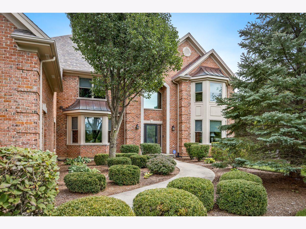
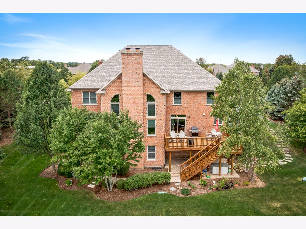
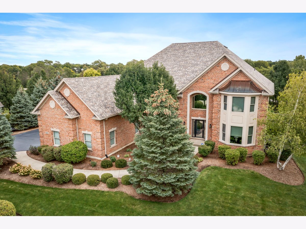
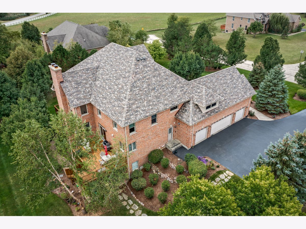
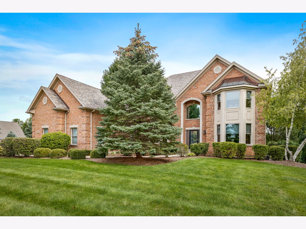
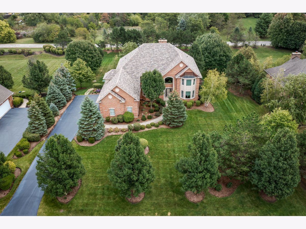
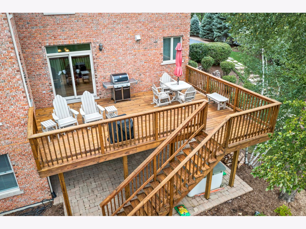
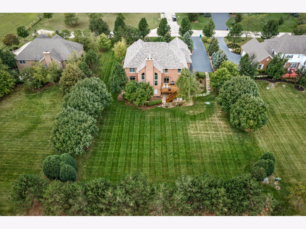
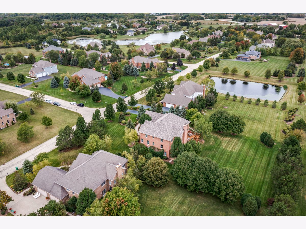
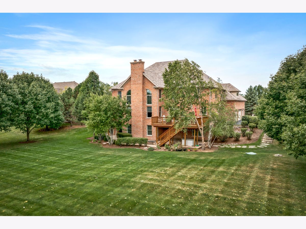
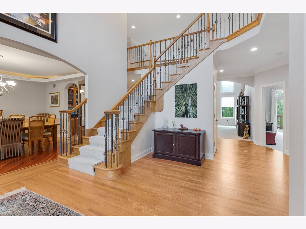
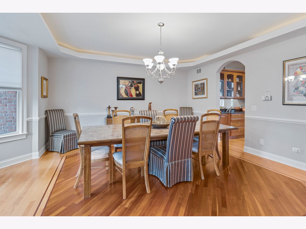
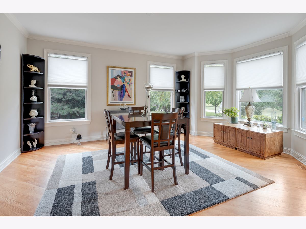
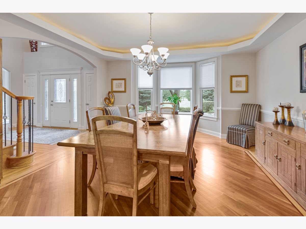
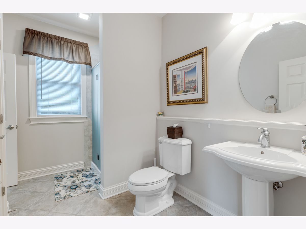
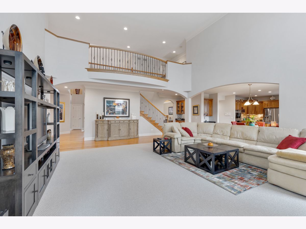
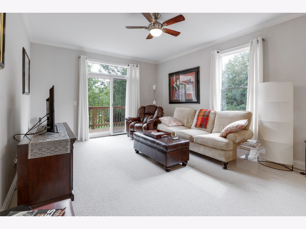
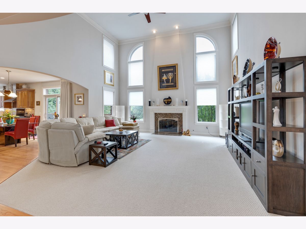
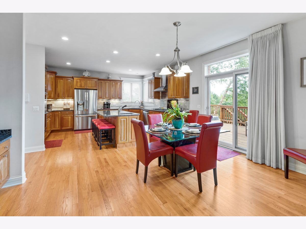
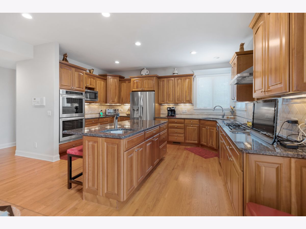
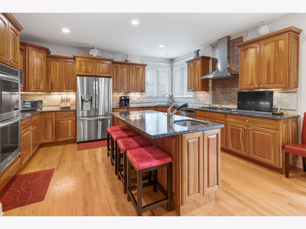
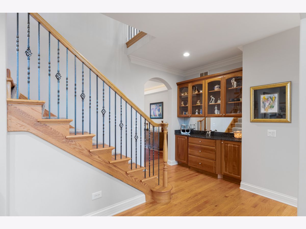
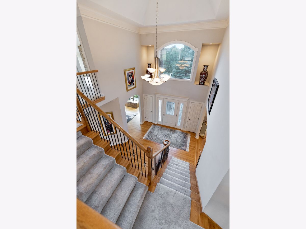
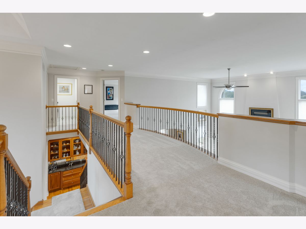
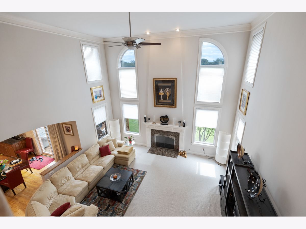
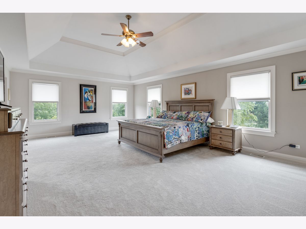
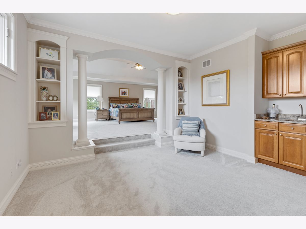
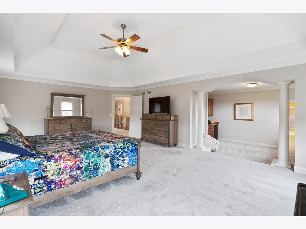
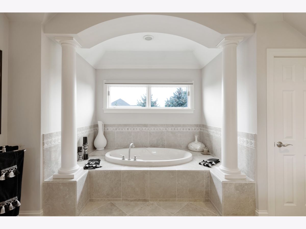
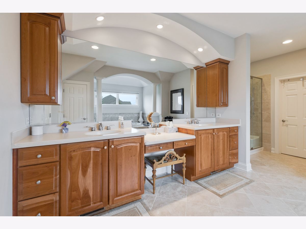
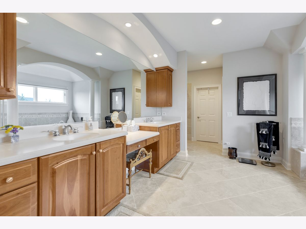
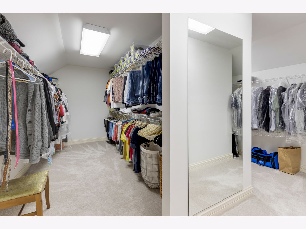
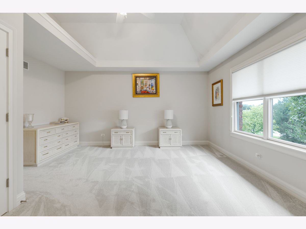
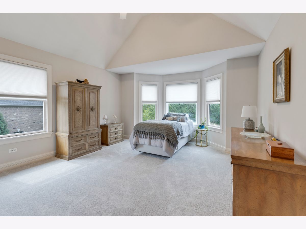
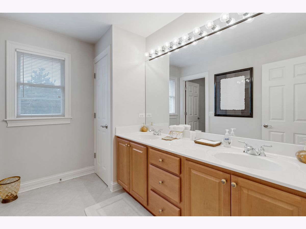
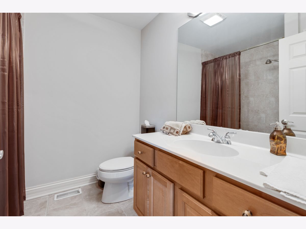
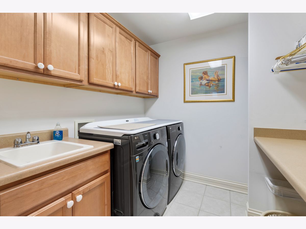
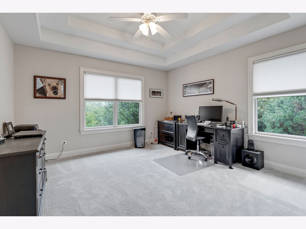
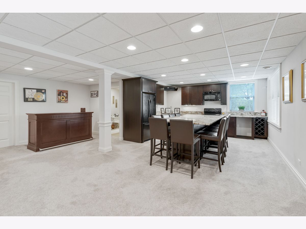
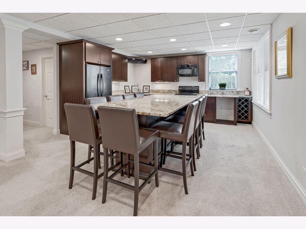
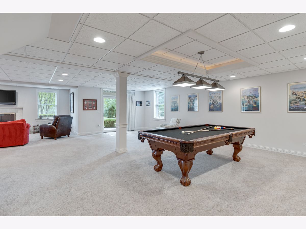
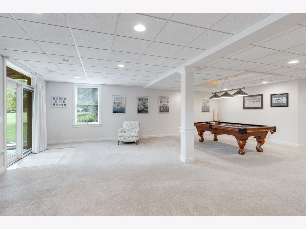
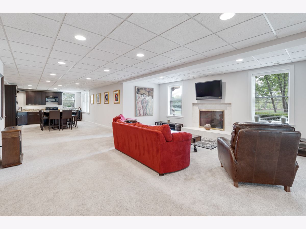
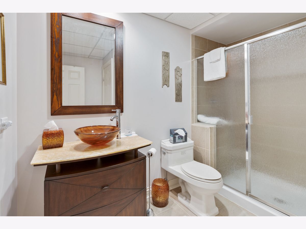
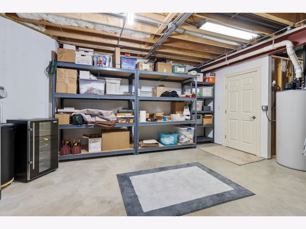
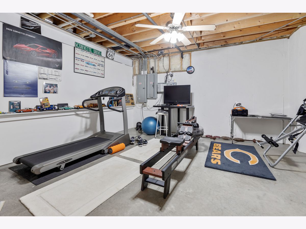
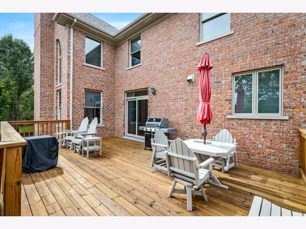
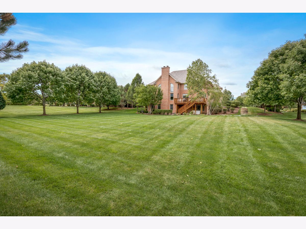
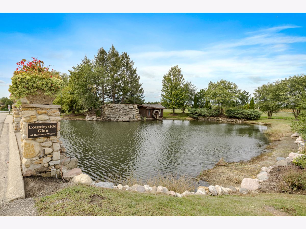
Room Specifics
Total Bedrooms: 4
Bedrooms Above Ground: 4
Bedrooms Below Ground: 0
Dimensions: —
Floor Type: Carpet
Dimensions: —
Floor Type: Carpet
Dimensions: —
Floor Type: Carpet
Full Bathrooms: 6
Bathroom Amenities: Whirlpool,Separate Shower,Double Sink,Double Shower
Bathroom in Basement: 1
Rooms: Eating Area,Office,Recreation Room,Sitting Room,Kitchen,Foyer,Storage,Walk In Closet,Mud Room
Basement Description: Finished
Other Specifics
| 4 | |
| Concrete Perimeter | |
| Asphalt | |
| Deck, Brick Paver Patio, Storms/Screens | |
| Landscaped | |
| 144X275 | |
| — | |
| Full | |
| Vaulted/Cathedral Ceilings, Bar-Dry, Bar-Wet, Hardwood Floors, First Floor Bedroom, In-Law Arrangement, Second Floor Laundry, First Floor Full Bath, Walk-In Closet(s), Open Floorplan, Some Carpeting, Some Wood Floors, Drapes/Blinds, Granite Counters, Separate Dining... | |
| Range, Microwave, Dishwasher, Refrigerator, Washer, Dryer, Disposal | |
| Not in DB | |
| Curbs, Sidewalks, Street Lights, Street Paved | |
| — | |
| — | |
| Attached Fireplace Doors/Screen, Gas Log, Gas Starter |
Tax History
| Year | Property Taxes |
|---|---|
| 2021 | $17,318 |
| 2024 | $20,077 |
Contact Agent
Nearby Similar Homes
Nearby Sold Comparables
Contact Agent
Listing Provided By
RE/MAX Suburban

