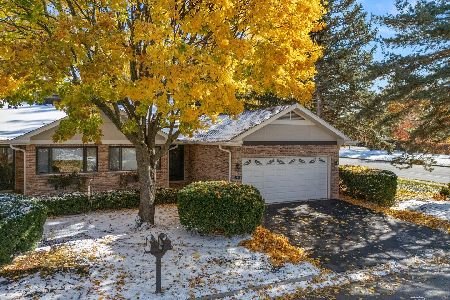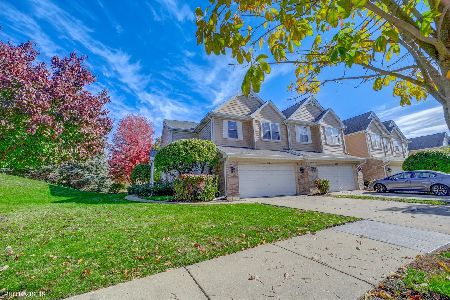280 Royal Lane, Bloomingdale, Illinois 60108
$249,900
|
Sold
|
|
| Status: | Closed |
| Sqft: | 2,485 |
| Cost/Sqft: | $117 |
| Beds: | 2 |
| Baths: | 2 |
| Year Built: | 1987 |
| Property Taxes: | $5,779 |
| Days On Market: | 5572 |
| Lot Size: | 0,00 |
Description
This Home has over 2400 sq. ft. of living space.Cathedral & Vaulted Ceilings.The brick floor to ceiling two sided fireplace is perfect for large gatherings or intimate relaxing in the Den. Spacious Kit.has plenty of cabinets and a walkin pantry & center island. Master Suite has a sitting area & His & Her Walkin closet.The deluxe bath has a whirlpool & separate vanities, walkin shower w/seat .Spotless w/neutral decor.
Property Specifics
| Condos/Townhomes | |
| — | |
| — | |
| 1987 | |
| Partial | |
| — | |
| No | |
| — |
| Du Page | |
| Country Club Estates | |
| 198 / — | |
| Insurance,Exterior Maintenance,Lawn Care,Snow Removal | |
| Lake Michigan | |
| Public Sewer, Overhead Sewers | |
| 07653531 | |
| 0216208055 |
Nearby Schools
| NAME: | DISTRICT: | DISTANCE: | |
|---|---|---|---|
|
Grade School
Erickson Elementary School |
13 | — | |
|
Middle School
Westfield Middle School |
13 | Not in DB | |
|
High School
Lake Park High School |
108 | Not in DB | |
Property History
| DATE: | EVENT: | PRICE: | SOURCE: |
|---|---|---|---|
| 5 Jan, 2011 | Sold | $249,900 | MRED MLS |
| 6 Nov, 2010 | Under contract | $289,900 | MRED MLS |
| 11 Oct, 2010 | Listed for sale | $289,900 | MRED MLS |
| 30 Sep, 2020 | Sold | $350,000 | MRED MLS |
| 4 Aug, 2020 | Under contract | $359,900 | MRED MLS |
| 20 Jul, 2020 | Listed for sale | $359,900 | MRED MLS |
Room Specifics
Total Bedrooms: 2
Bedrooms Above Ground: 2
Bedrooms Below Ground: 0
Dimensions: —
Floor Type: Carpet
Full Bathrooms: 2
Bathroom Amenities: Whirlpool,Separate Shower,Double Sink,Bidet
Bathroom in Basement: 0
Rooms: Den,Utility Room-1st Floor
Basement Description: Crawl
Other Specifics
| 2 | |
| Concrete Perimeter | |
| Asphalt | |
| Deck, Storms/Screens, End Unit | |
| — | |
| COMMON | |
| — | |
| Full | |
| Vaulted/Cathedral Ceilings | |
| Double Oven, Range, Microwave, Dishwasher, Refrigerator, Washer, Dryer | |
| Not in DB | |
| — | |
| — | |
| — | |
| Double Sided, Wood Burning, Gas Log, Gas Starter |
Tax History
| Year | Property Taxes |
|---|---|
| 2011 | $5,779 |
| 2020 | $7,541 |
Contact Agent
Nearby Similar Homes
Nearby Sold Comparables
Contact Agent
Listing Provided By
RE/MAX Central Inc.








