280 Westgate Road, Mount Prospect, Illinois 60056
$150,000
|
Sold
|
|
| Status: | Closed |
| Sqft: | 1,100 |
| Cost/Sqft: | $135 |
| Beds: | 2 |
| Baths: | 2 |
| Year Built: | 1971 |
| Property Taxes: | $2,639 |
| Days On Market: | 1680 |
| Lot Size: | 0,00 |
Description
Beautiful, rare 2bdrm, 2 baths bright corner unit with S/E exposure and many upgrades. Remodeled, pleasure to cook in kitchen with custom 42'' cabinets, breakfast bar, recessed lighting, SS dishwasher, 5 burner stove (including grill) and wood floors. Sliding door to balcony from spacious living room. Formal dining room. The most recent improvements include: recessed lighting, custom plantation shutters, mirror closet doors, mirrored wall in entrance and wood floors. Laundry room, garbage chute and storage are located on the same floor. Well run, self managed complex is fully fire sprinkled and many improvement projects were performed recently including tuckpointing, painting hallways, balconies and remodeling the clubhouse. No special assessment was needed for all these. Your new Westgate residence is filled with space and light. You are going to love living here! Highly-rated District 57 schools!
Property Specifics
| Condos/Townhomes | |
| 4 | |
| — | |
| 1971 | |
| None | |
| — | |
| No | |
| — |
| Cook | |
| Westgate | |
| 382 / Monthly | |
| Heat,Water,Gas,Parking,Insurance,Clubhouse,Pool,Exterior Maintenance,Lawn Care,Scavenger,Snow Removal | |
| Lake Michigan | |
| Public Sewer | |
| 11140338 | |
| 03353010521094 |
Nearby Schools
| NAME: | DISTRICT: | DISTANCE: | |
|---|---|---|---|
|
Grade School
Indian Grove Elementary School |
26 | — | |
|
Middle School
River Trails Middle School |
26 | Not in DB | |
|
High School
John Hersey High School |
214 | Not in DB | |
Property History
| DATE: | EVENT: | PRICE: | SOURCE: |
|---|---|---|---|
| 2 Aug, 2021 | Sold | $150,000 | MRED MLS |
| 2 Jul, 2021 | Under contract | $148,975 | MRED MLS |
| 30 Jun, 2021 | Listed for sale | $148,975 | MRED MLS |
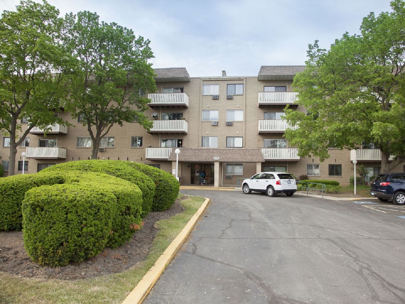
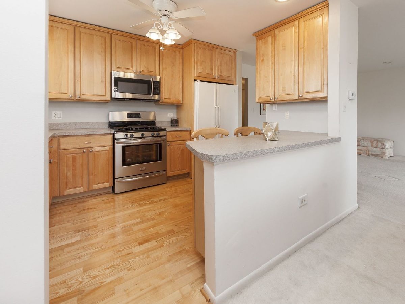
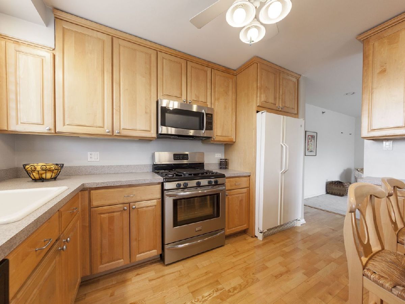
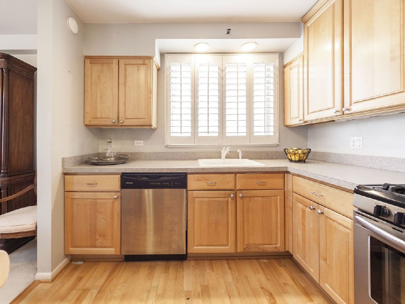
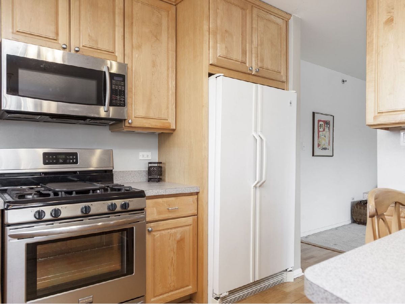
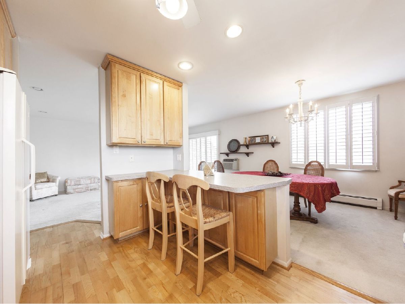
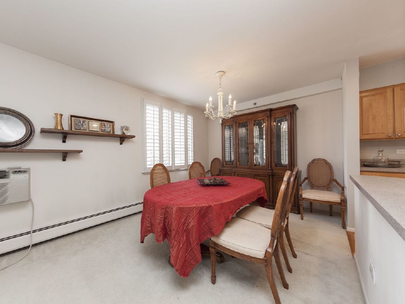
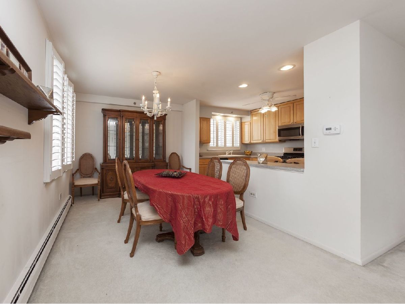
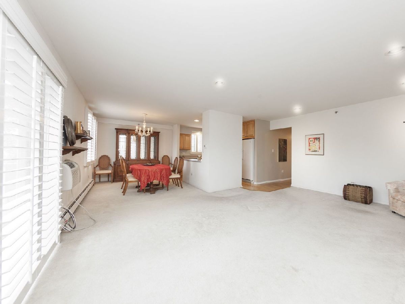
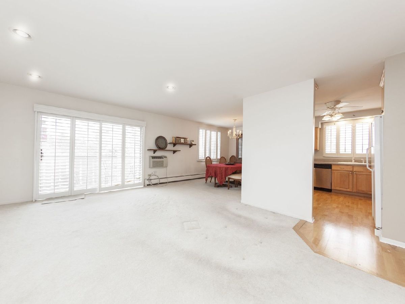
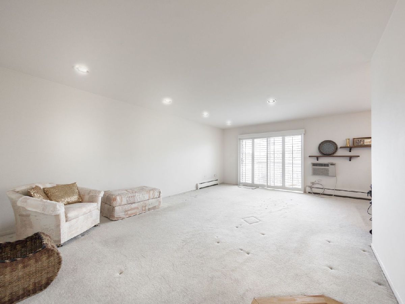
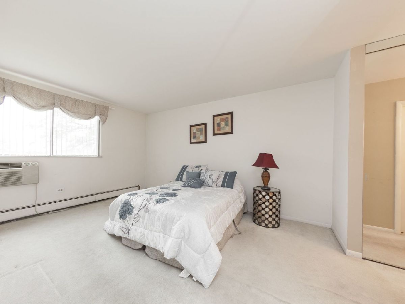
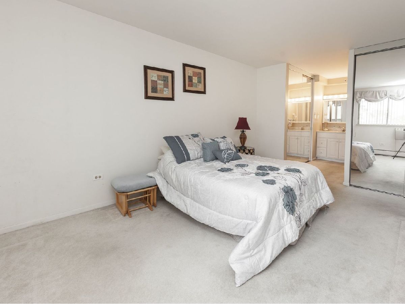
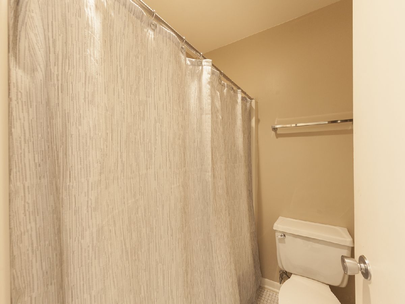
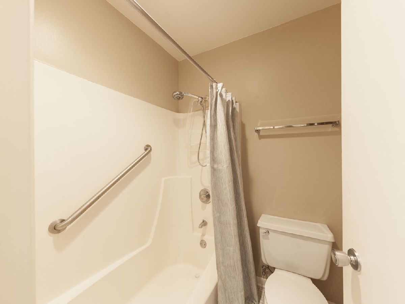
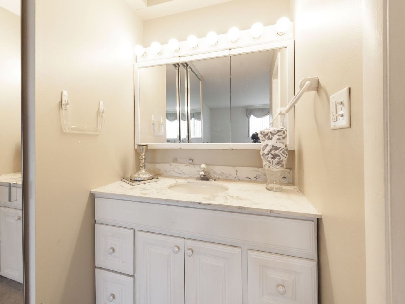
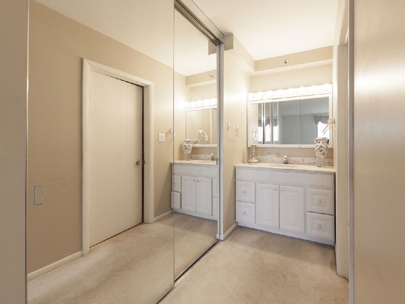
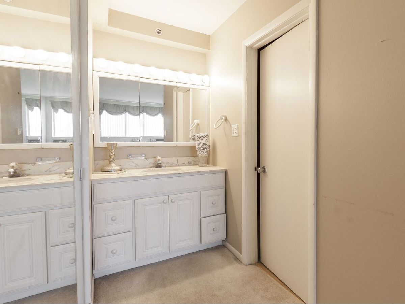
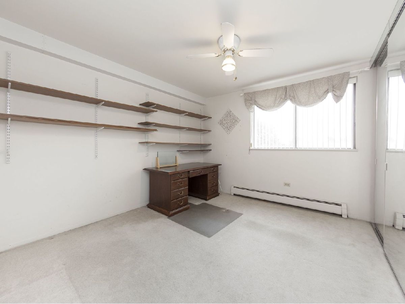
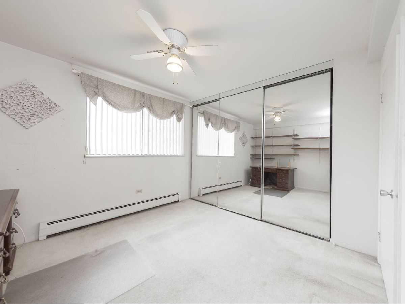
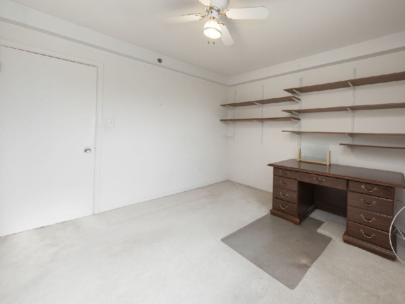
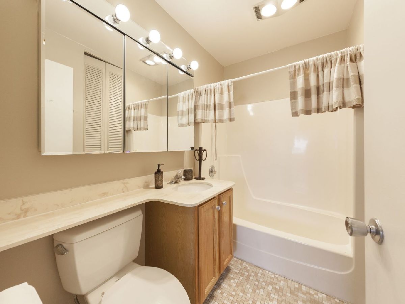
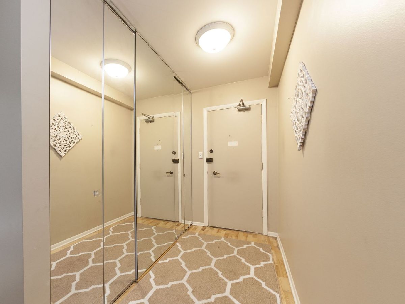
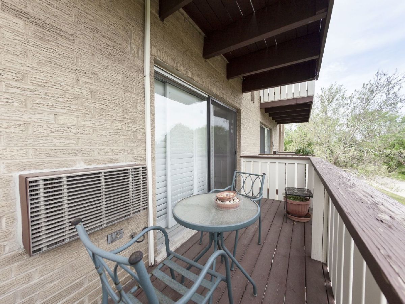
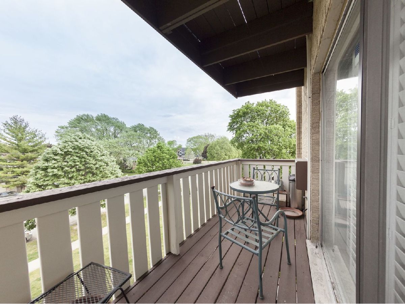
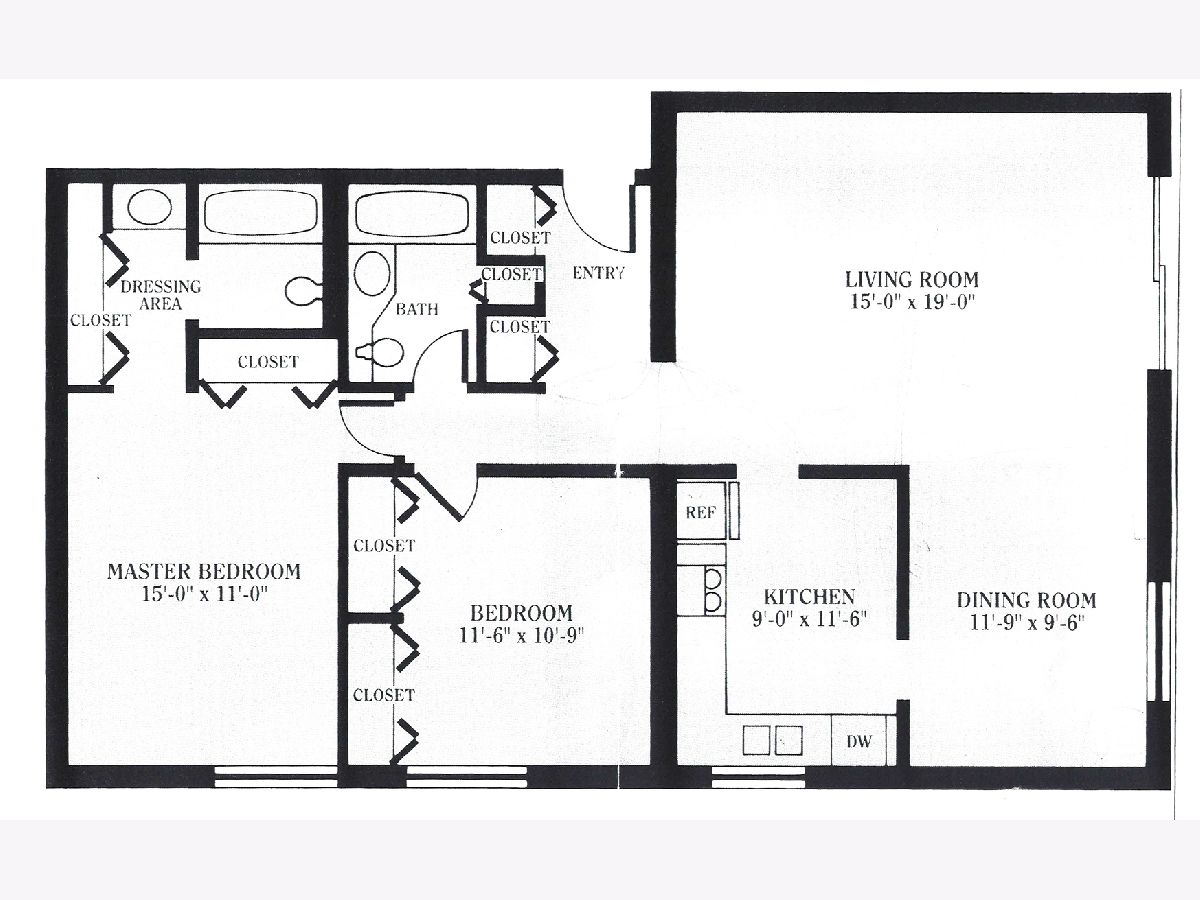
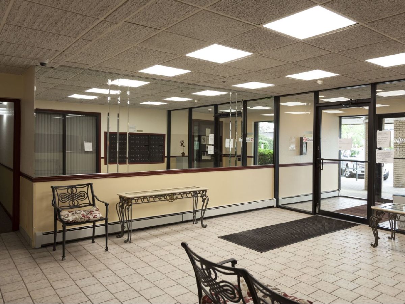
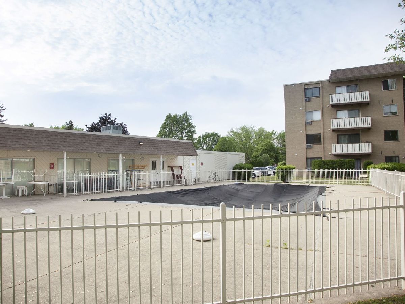
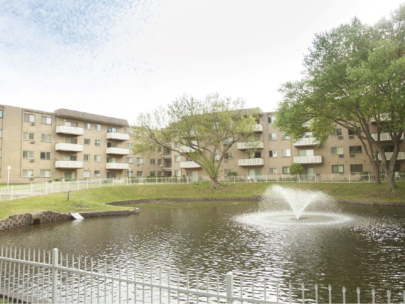
Room Specifics
Total Bedrooms: 2
Bedrooms Above Ground: 2
Bedrooms Below Ground: 0
Dimensions: —
Floor Type: Carpet
Full Bathrooms: 2
Bathroom Amenities: —
Bathroom in Basement: 0
Rooms: No additional rooms
Basement Description: None
Other Specifics
| — | |
| Concrete Perimeter | |
| Asphalt | |
| Balcony, Storms/Screens, End Unit | |
| Common Grounds | |
| COMMON | |
| — | |
| Full | |
| Walk-In Closet(s), Some Carpeting, Some Wood Floors, Separate Dining Room | |
| Range, Microwave, Dishwasher, Refrigerator, Gas Oven | |
| Not in DB | |
| — | |
| — | |
| Bike Room/Bike Trails, Coin Laundry, Elevator(s), Storage, Party Room, Pool, Ceiling Fan | |
| — |
Tax History
| Year | Property Taxes |
|---|---|
| 2021 | $2,639 |
Contact Agent
Nearby Similar Homes
Nearby Sold Comparables
Contact Agent
Listing Provided By
Century 21 Affiliated



