280 Westgate Road, Mount Prospect, Illinois 60056
$150,000
|
Sold
|
|
| Status: | Closed |
| Sqft: | 825 |
| Cost/Sqft: | $194 |
| Beds: | 1 |
| Baths: | 1 |
| Year Built: | 1971 |
| Property Taxes: | $3,054 |
| Days On Market: | 896 |
| Lot Size: | 0,00 |
Description
Welcome to this bright and spacious 1-bedroom, 1-bathroom condo located on a quiet residential street in Mt. Prospect! This home offers a peaceful and convenient lifestyle with outstanding views of the pond! Step inside and be greeted by a spacious living room with access to your patio. The kitchen offers great cabinet space and opens to a wonderful dining space. You'll find plenty of closets throughout, allowing for easy organization and storage. Sip your morning coffee or unwind in the evenings on your patio which offers captivating views of the beautiful pond. Imagine relaxing in this serene setting, taking in the fresh air and enjoying the peaceful ambiance. Additionally, a spacious storage room is available for all your extra belongings. Laundry facilities are conveniently located on every floor for maximum convenience. The building itself is well-maintained, with recent improvements including an updated roof and complete tuckpointing done less than 2 years ago. The low taxes and a monthly assessment fee that includes heat, water, gas, parking, pool access, and a party room make this condo an outstanding value for your investment. With a prime location and an array of amenities, this home presents an incredible opportunity for comfortable and convenient living. Located just minutes away from shopping, dining, and entertainment options, this condo offers the perfect blend of comfort and convenience. Don't miss out on the opportunity to own this wonderful home in Mt. Prospect. Schedule your showing today and experience the charm and tranquility of this picturesque condo.
Property Specifics
| Condos/Townhomes | |
| 4 | |
| — | |
| 1971 | |
| — | |
| — | |
| No | |
| — |
| Cook | |
| Westgate | |
| 266 / Monthly | |
| — | |
| — | |
| — | |
| 11862000 | |
| 03353010521016 |
Nearby Schools
| NAME: | DISTRICT: | DISTANCE: | |
|---|---|---|---|
|
Grade School
Indian Grove Elementary School |
26 | — | |
|
Middle School
River Trails Middle School |
26 | Not in DB | |
|
High School
John Hersey High School |
214 | Not in DB | |
Property History
| DATE: | EVENT: | PRICE: | SOURCE: |
|---|---|---|---|
| 15 Feb, 2024 | Sold | $150,000 | MRED MLS |
| 2 Jan, 2024 | Under contract | $160,000 | MRED MLS |
| — | Last price change | $170,000 | MRED MLS |
| 23 Aug, 2023 | Listed for sale | $170,000 | MRED MLS |
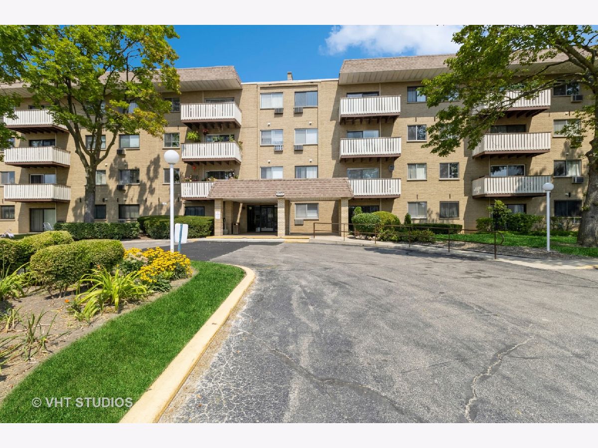
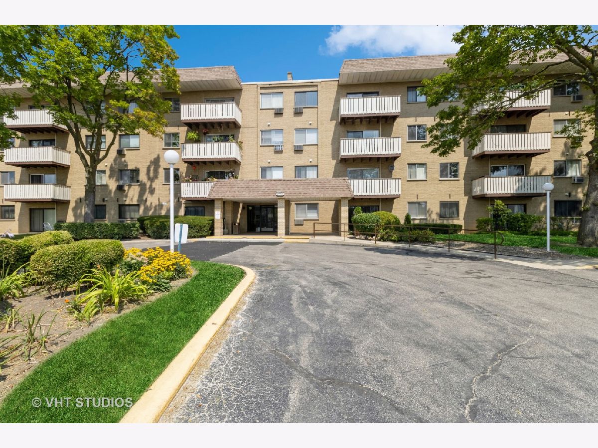
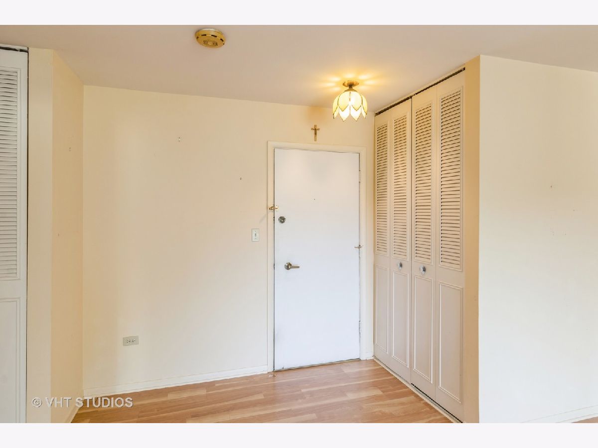
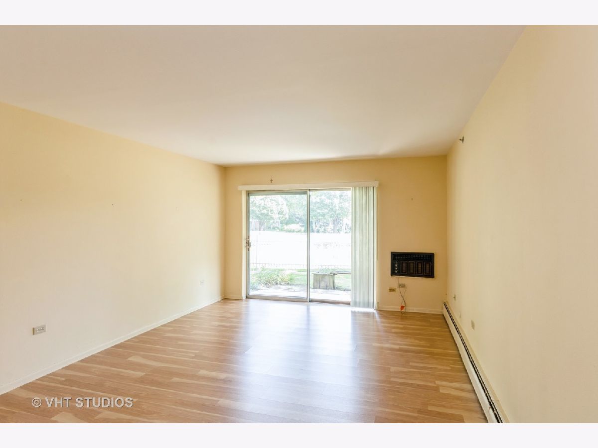
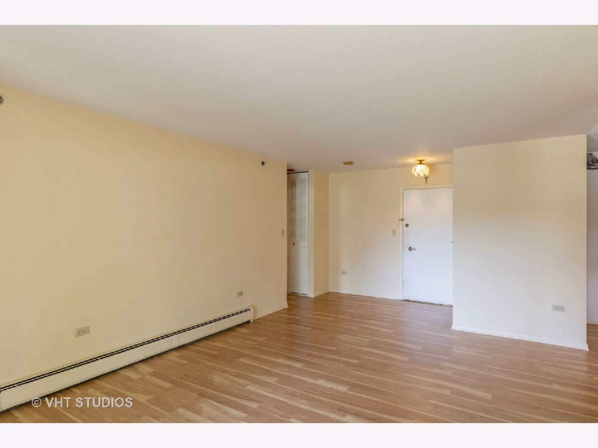
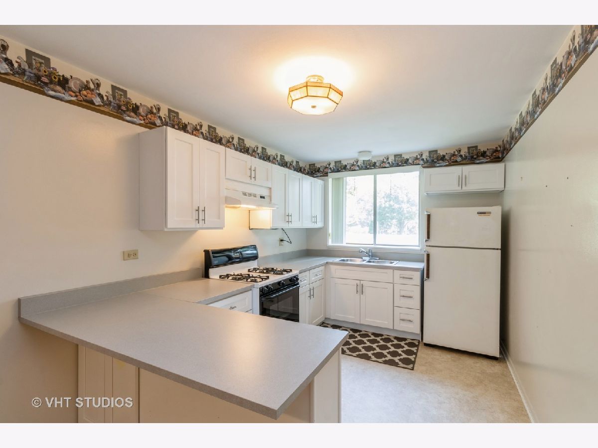
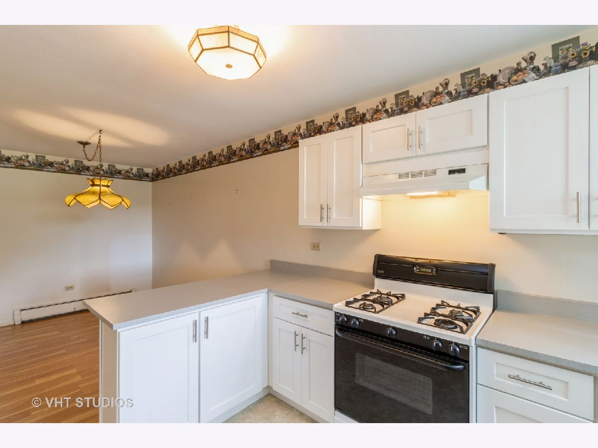
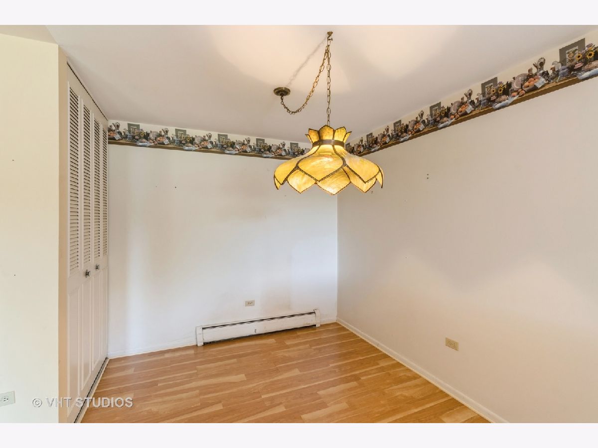
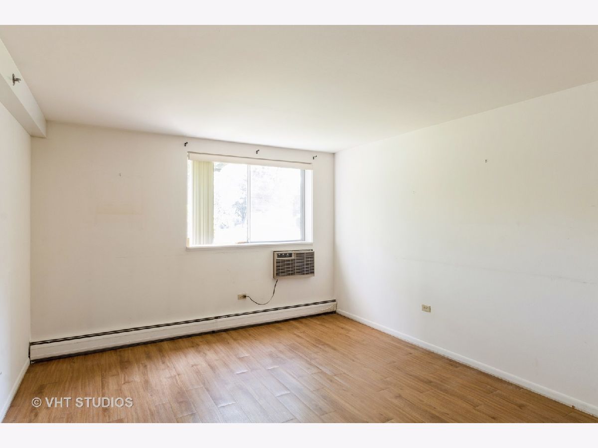
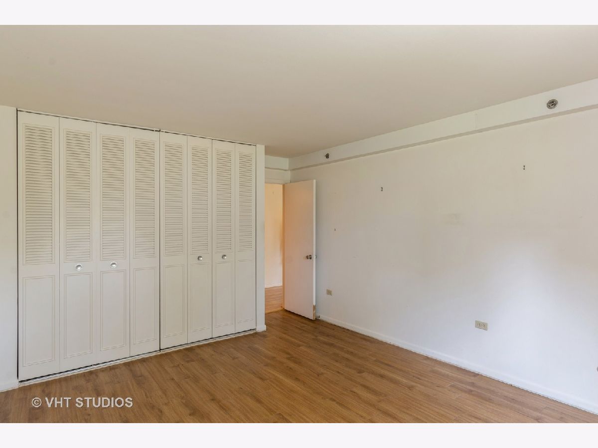
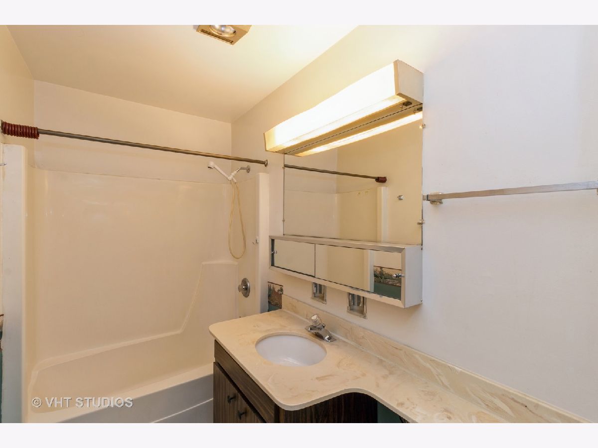
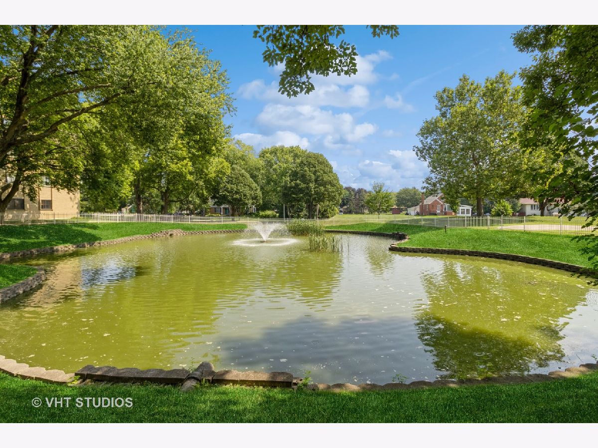
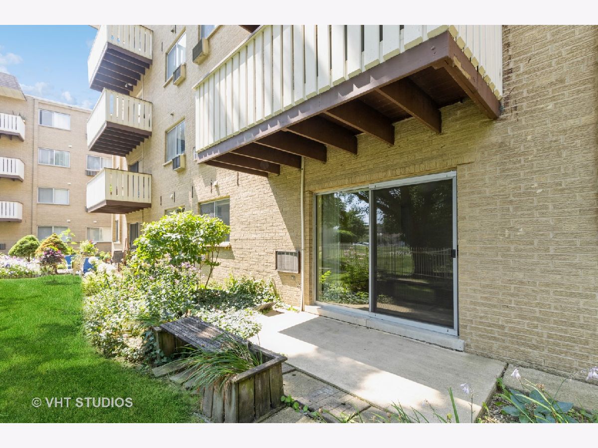
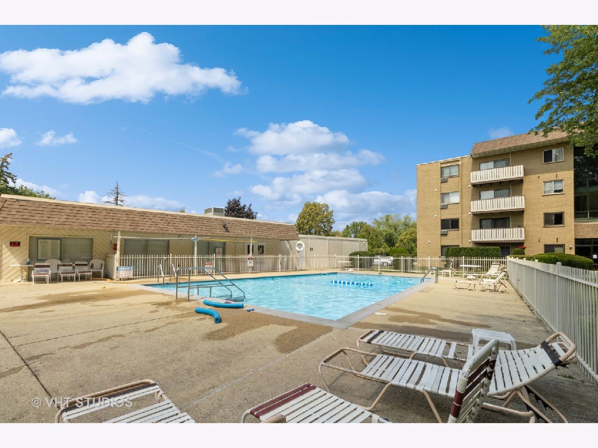
Room Specifics
Total Bedrooms: 1
Bedrooms Above Ground: 1
Bedrooms Below Ground: 0
Dimensions: —
Floor Type: —
Dimensions: —
Floor Type: —
Full Bathrooms: 1
Bathroom Amenities: —
Bathroom in Basement: 0
Rooms: —
Basement Description: None
Other Specifics
| — | |
| — | |
| — | |
| — | |
| — | |
| COMMON | |
| — | |
| — | |
| — | |
| — | |
| Not in DB | |
| — | |
| — | |
| — | |
| — |
Tax History
| Year | Property Taxes |
|---|---|
| 2024 | $3,054 |
Contact Agent
Nearby Similar Homes
Nearby Sold Comparables
Contact Agent
Listing Provided By
Baird & Warner



