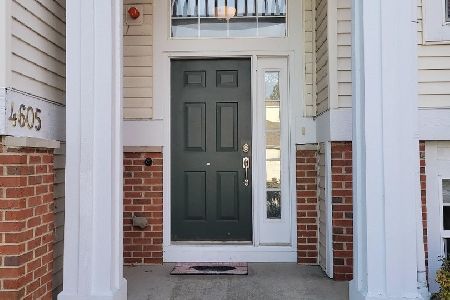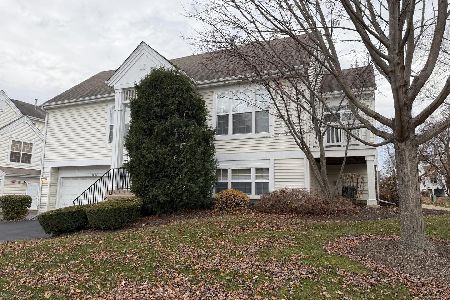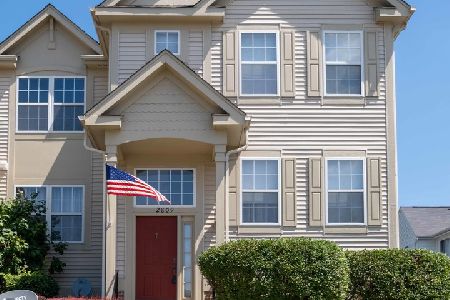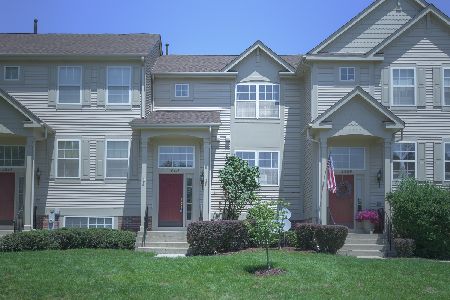2800 Augusta Drive, Wadsworth, Illinois 60083
$300,000
|
Sold
|
|
| Status: | Closed |
| Sqft: | 1,391 |
| Cost/Sqft: | $219 |
| Beds: | 3 |
| Baths: | 3 |
| Year Built: | 1996 |
| Property Taxes: | $7,634 |
| Days On Market: | 1151 |
| Lot Size: | 0,00 |
Description
Welcome Home! This perfect end unit Townhome ranch with full Basement, a bright and spacious floor plan with Vaulted Ceiling and impressive contemporary upgrades, will not disappoint. Its location is a bonus and the stunning, picturesque nature Golf Course views from the living, dining and main level bedrooms will have you feeling as if you are on a permanent vacation. The amenities are incredible. Its main level features a massive glass slider and transom windows lead out to the new cedar Deck. Open living and dining area features a gorgeous electric Fireplace wall & beautiful bow window. Elegant & spacious Kitchen with plenty cabinets and counter space with Solid Surface countertops, SS appliances, pristine Hardwood floor and glass Sliders lead out to the fabulous shaded & private, concrete Patio with a built-in gas line for grilling in any season. Tranquil master bedroom suite with large walk-in closet, an excellent private bath, features two individual sinks, separate walk-in shower, soaking tub and natural light with its solar tube skylight. A second bedroom, may be occupied as office/den, features hardwood floors and located across the second full Bath and main level Laundry closet. Enormous Family room with many windows & natural light, perfect for entertaining and family fun gatherings features a wet bar sink with cabinets, a large Bedroom with a huge walk-in closet and a third full Bath. A nicely sized Utility room with laundry tub, a Storage room with above crawl space, perfect for a personal workroom or workshop. Tons of space & storage throughout this home. Additional features include 2-car attached Garage with an Electric Vehicle Charging Port. Ecobee Smart Thermostat and Ring Door Bell. Minutes from local shopping, dining and entertainment. Easy access to I-94, Midway between MILWAUKEE & CHICAGO
Property Specifics
| Condos/Townhomes | |
| 1 | |
| — | |
| 1996 | |
| — | |
| — | |
| No | |
| — |
| Lake | |
| Cambridge At Midlane | |
| 238 / Monthly | |
| — | |
| — | |
| — | |
| 11686356 | |
| 07023020480000 |
Nearby Schools
| NAME: | DISTRICT: | DISTANCE: | |
|---|---|---|---|
|
Grade School
Spaulding School |
56 | — | |
|
Middle School
River Trail School |
56 | Not in DB | |
|
High School
Warren Township High School |
121 | Not in DB | |
Property History
| DATE: | EVENT: | PRICE: | SOURCE: |
|---|---|---|---|
| 1 Feb, 2023 | Sold | $300,000 | MRED MLS |
| 3 Jan, 2023 | Under contract | $304,000 | MRED MLS |
| 9 Dec, 2022 | Listed for sale | $304,000 | MRED MLS |
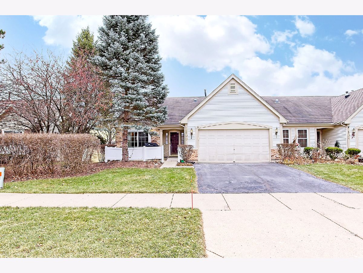
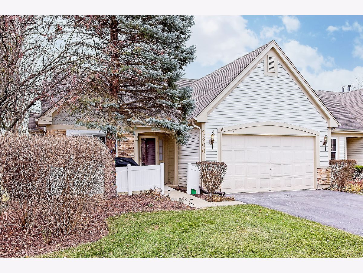
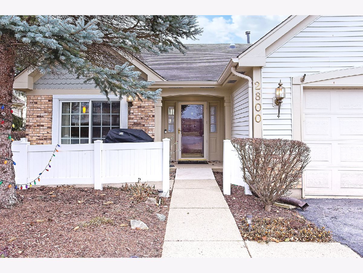
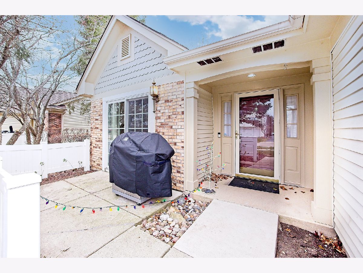
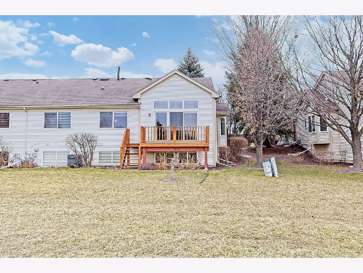
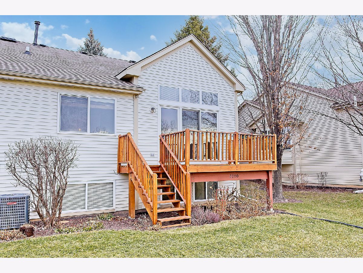
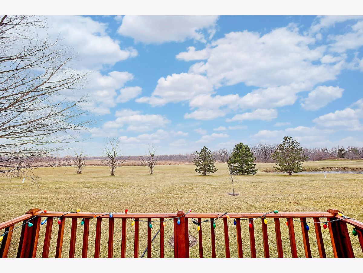
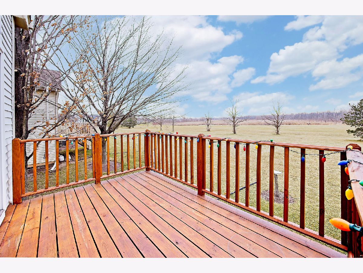
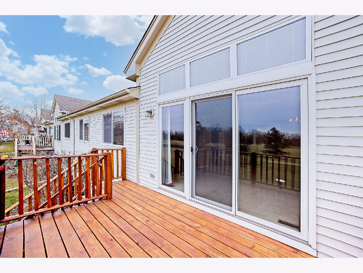
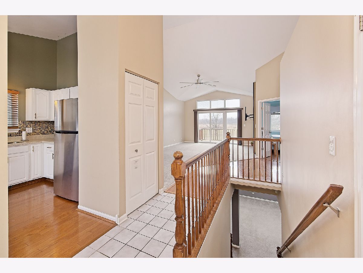
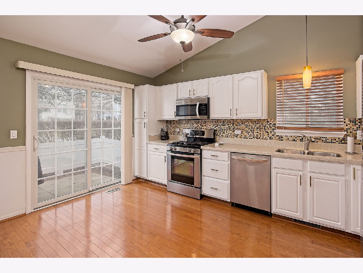
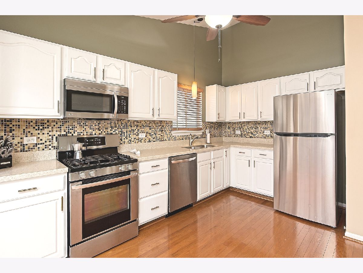
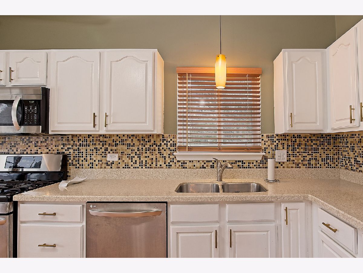
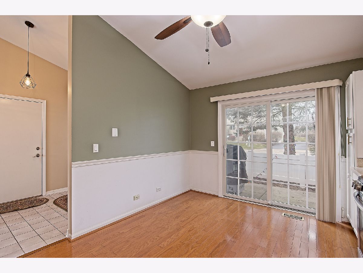
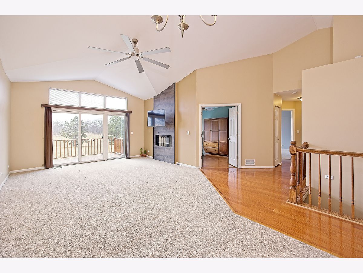
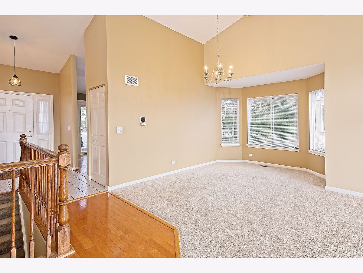
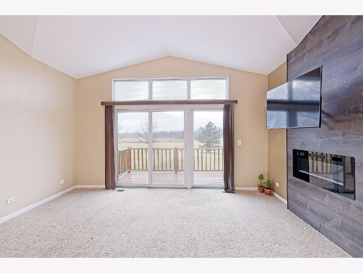
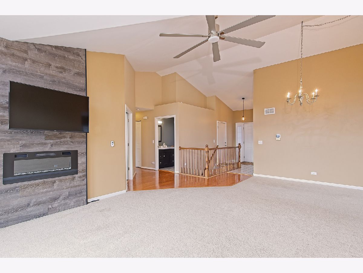
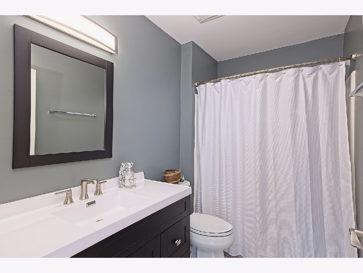
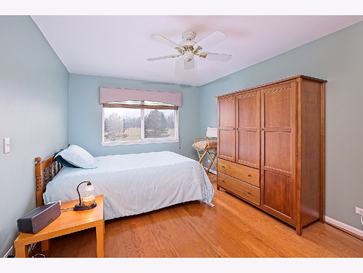
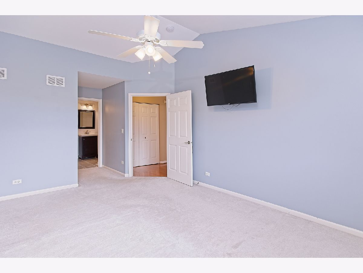
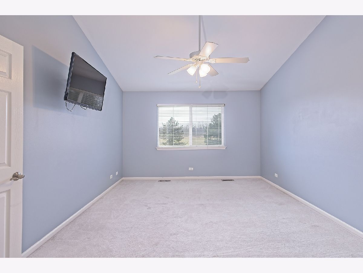
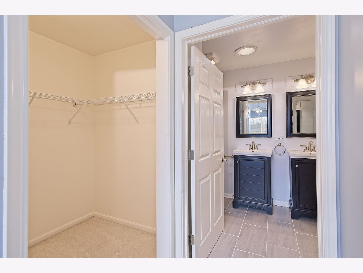
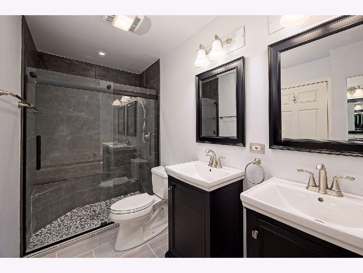
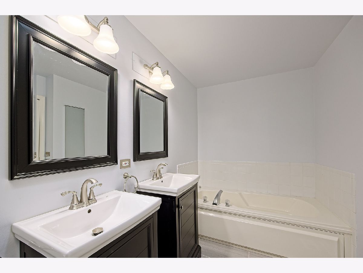
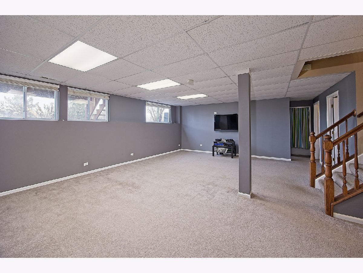
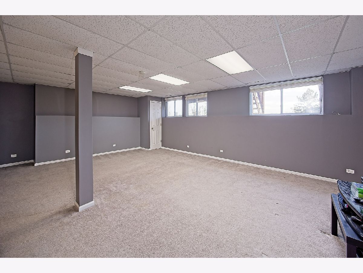
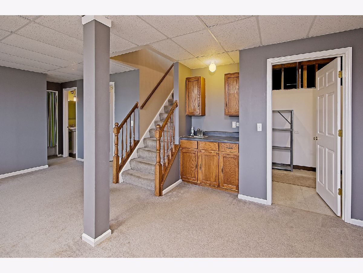
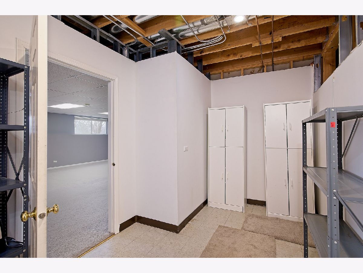
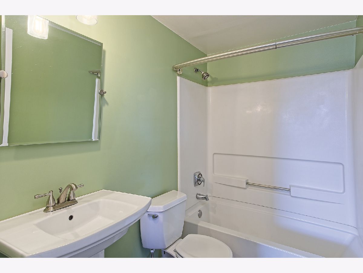
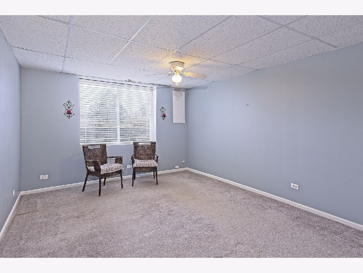
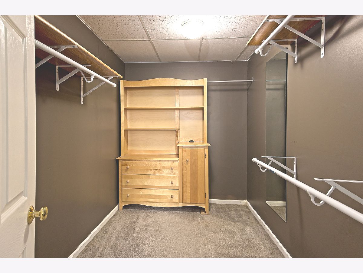
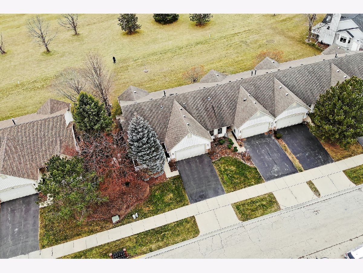
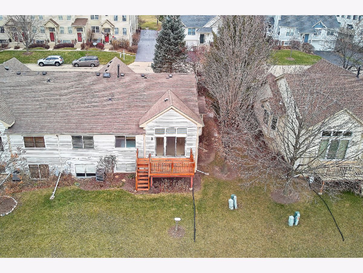
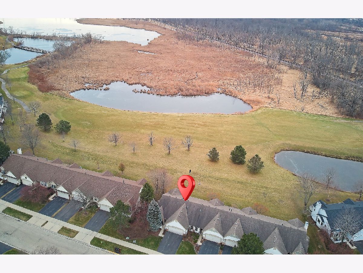
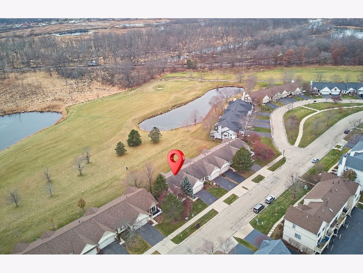
Room Specifics
Total Bedrooms: 3
Bedrooms Above Ground: 3
Bedrooms Below Ground: 0
Dimensions: —
Floor Type: —
Dimensions: —
Floor Type: —
Full Bathrooms: 3
Bathroom Amenities: Soaking Tub
Bathroom in Basement: 1
Rooms: —
Basement Description: Finished,Crawl,Egress Window,Lookout,Rec/Family Area
Other Specifics
| 2 | |
| — | |
| Asphalt | |
| — | |
| — | |
| 72X48 | |
| — | |
| — | |
| — | |
| — | |
| Not in DB | |
| — | |
| — | |
| — | |
| — |
Tax History
| Year | Property Taxes |
|---|---|
| 2023 | $7,634 |
Contact Agent
Nearby Similar Homes
Nearby Sold Comparables
Contact Agent
Listing Provided By
RE/MAX Showcase

