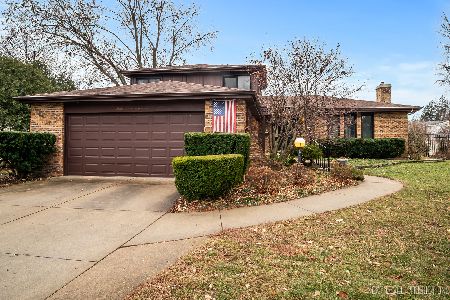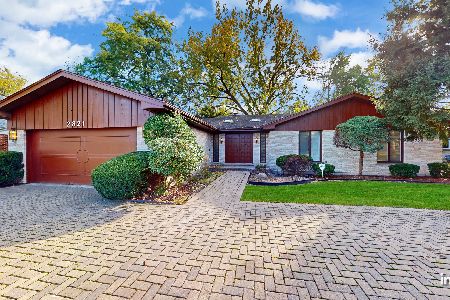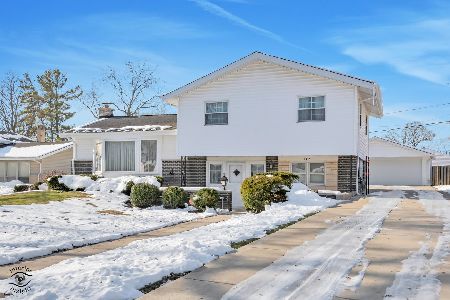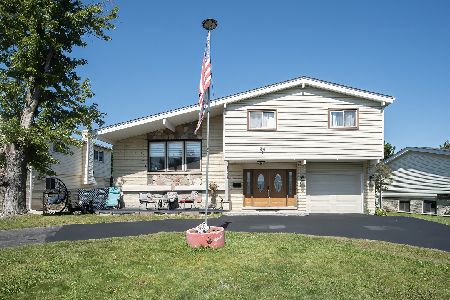2800 Central Road, Glenview, Illinois 60025
$974,000
|
Sold
|
|
| Status: | Closed |
| Sqft: | 4,000 |
| Cost/Sqft: | $244 |
| Beds: | 4 |
| Baths: | 5 |
| Year Built: | 2018 |
| Property Taxes: | $0 |
| Days On Market: | 2166 |
| Lot Size: | 0,23 |
Description
Outstanding new construction home backing to Glenview Park Golf course offering the latest trends in layout, design, and fashion. This stone & Hardy Board 2-story features 5 bedrooms, 4 1/2 baths, hardwood floors throughout, coffered and tray ceiling, & crown molding. Family room offers fireplace and views of the golf course. Gourmet kitchen with island, Brookhaven cabinets, Wolf, Sub-Zero, and Asko appliances, and walk-in pantry. First floor office. Exquisite master bedroom suite features fireplace, walk-in closet & luxury bath. fabulous Finished basement with 10' ceiling, recreation room, white porcelain 18x18 radiant heated floor, bedroom, and full bath. Additional amenities include second floor laundry with washer and dryer, two zone heat and air conditioning, irrigation system, deck, and Pella windows.
Property Specifics
| Single Family | |
| — | |
| Colonial | |
| 2018 | |
| Full | |
| — | |
| No | |
| 0.23 |
| Cook | |
| — | |
| 0 / Not Applicable | |
| None | |
| Lake Michigan,Public | |
| Public Sewer | |
| 10631407 | |
| 04343050160000 |
Nearby Schools
| NAME: | DISTRICT: | DISTANCE: | |
|---|---|---|---|
|
Grade School
Henking Elementary School |
34 | — | |
|
Middle School
Springman Middle School |
34 | Not in DB | |
|
High School
Glenbrook South High School |
225 | Not in DB | |
|
Alternate Elementary School
Hoffman Elementary School |
— | Not in DB | |
Property History
| DATE: | EVENT: | PRICE: | SOURCE: |
|---|---|---|---|
| 4 Apr, 2016 | Sold | $295,000 | MRED MLS |
| 4 Feb, 2016 | Under contract | $335,000 | MRED MLS |
| — | Last price change | $339,900 | MRED MLS |
| 3 Nov, 2015 | Listed for sale | $339,900 | MRED MLS |
| 3 Aug, 2020 | Sold | $974,000 | MRED MLS |
| 22 May, 2020 | Under contract | $974,000 | MRED MLS |
| — | Last price change | $1,024,000 | MRED MLS |
| 7 Feb, 2020 | Listed for sale | $1,024,000 | MRED MLS |
Room Specifics
Total Bedrooms: 5
Bedrooms Above Ground: 4
Bedrooms Below Ground: 1
Dimensions: —
Floor Type: Hardwood
Dimensions: —
Floor Type: Hardwood
Dimensions: —
Floor Type: Hardwood
Dimensions: —
Floor Type: —
Full Bathrooms: 5
Bathroom Amenities: Separate Shower,Double Sink
Bathroom in Basement: 1
Rooms: Play Room,Deck,Bedroom 5,Recreation Room
Basement Description: Finished
Other Specifics
| 2 | |
| — | |
| Concrete | |
| Deck, Porch | |
| Golf Course Lot | |
| 61 X 163 X 61 X 163 | |
| — | |
| Full | |
| Hardwood Floors, Second Floor Laundry, Built-in Features, Walk-In Closet(s) | |
| — | |
| Not in DB | |
| Curbs, Sidewalks, Street Lights, Street Paved | |
| — | |
| — | |
| — |
Tax History
| Year | Property Taxes |
|---|---|
| 2016 | $5,103 |
Contact Agent
Nearby Similar Homes
Contact Agent
Listing Provided By
Coldwell Banker Realty











