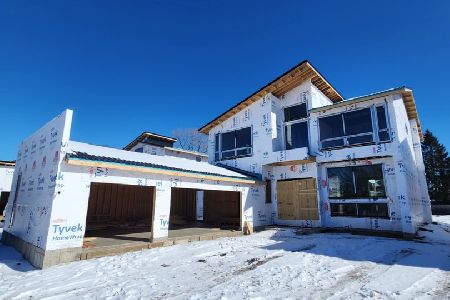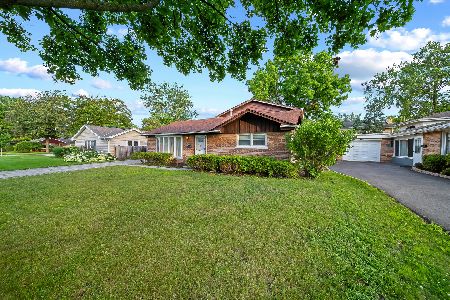2800 Crabtree Lane, Northbrook, Illinois 60062
$535,000
|
Sold
|
|
| Status: | Closed |
| Sqft: | 1,829 |
| Cost/Sqft: | $295 |
| Beds: | 4 |
| Baths: | 3 |
| Year Built: | 1962 |
| Property Taxes: | $8,373 |
| Days On Market: | 1535 |
| Lot Size: | 0,30 |
Description
Solid & sturdy mid century four bedroom, 2.1 bathroom split-level home with nicely updated kitchen in The Knolls. This property has a great, professionally landscaped yard complete with a lovely deck, patio, and a storage shed for lawn equipment. The home features an upgraded eat-in kitchen with a skylight, top-of-the-line Bosch double wall ovens and induction cooktop, French-door LG refrigerator, PLUS a high-end, under-counter refrigerator that's perfect for grabbing an after school or work snack! Stunning custom cabinets are complimented by maple floors, and there are warm oak floors throughout much of the rest of the home. Plenty of storage, including bountiful built-ins and basement space. Bright & sunny, with freshly painted interior in neutral color palette! All front windows have been replaced with double glazed Marvin windows. Upper level features a skylight in the main hall bathroom, primary suite with full bathroom, plus 3 additional family/guest bedrooms with shared hall bath. Plenty of room for everyone! District 28 schools.
Property Specifics
| Single Family | |
| — | |
| Tri-Level | |
| 1962 | |
| Full | |
| — | |
| No | |
| 0.3 |
| Cook | |
| — | |
| — / Not Applicable | |
| None | |
| Public | |
| Public Sewer | |
| 11202711 | |
| 04091040320000 |
Nearby Schools
| NAME: | DISTRICT: | DISTANCE: | |
|---|---|---|---|
|
Grade School
Westmoor Elementary School |
28 | — | |
|
Middle School
Northbrook Junior High School |
28 | Not in DB | |
|
High School
Glenbrook North High School |
225 | Not in DB | |
Property History
| DATE: | EVENT: | PRICE: | SOURCE: |
|---|---|---|---|
| 10 Nov, 2021 | Sold | $535,000 | MRED MLS |
| 5 Oct, 2021 | Under contract | $539,000 | MRED MLS |
| 1 Oct, 2021 | Listed for sale | $539,000 | MRED MLS |
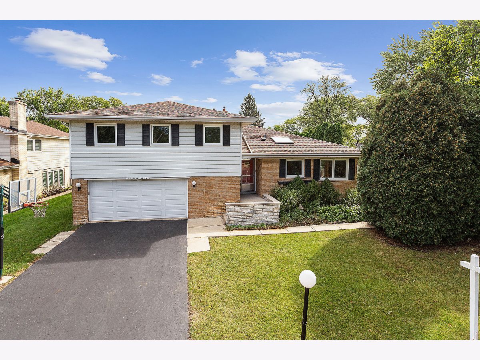
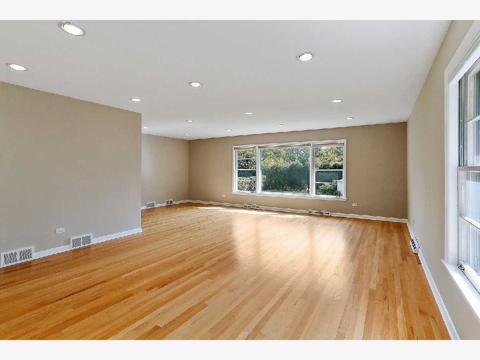
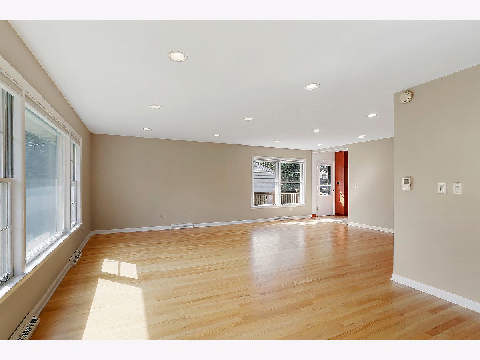
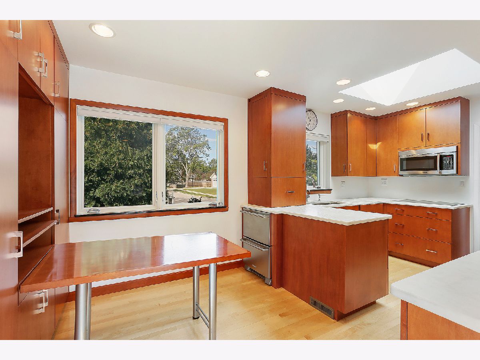
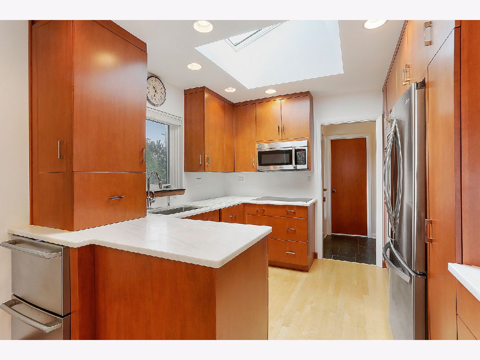
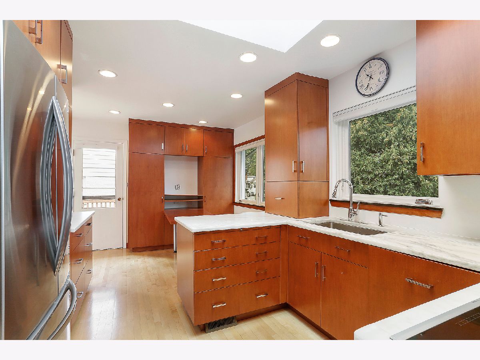
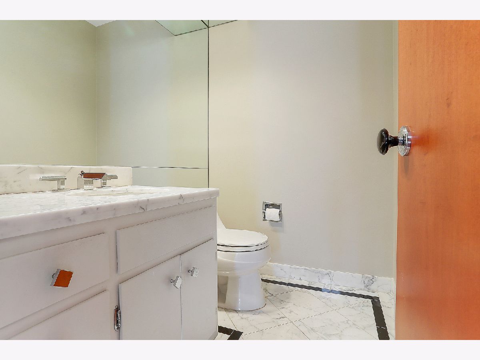
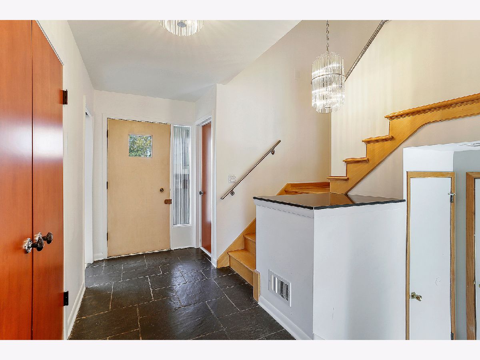
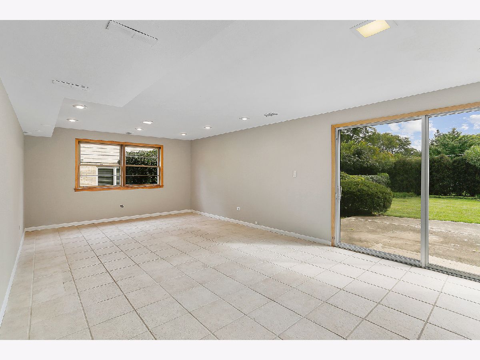
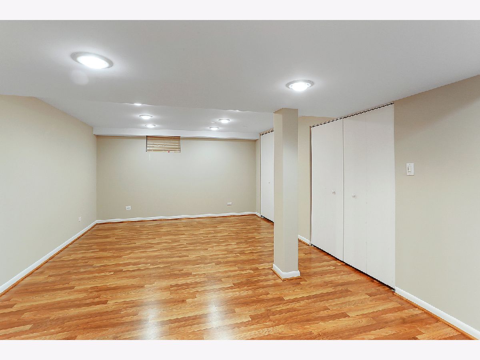
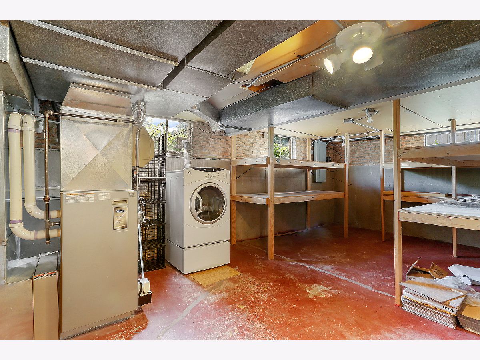
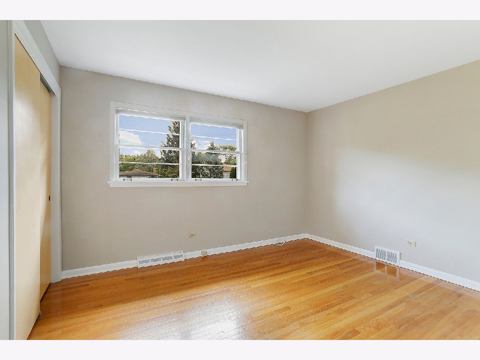
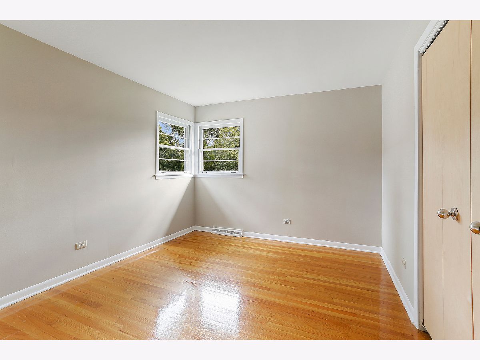
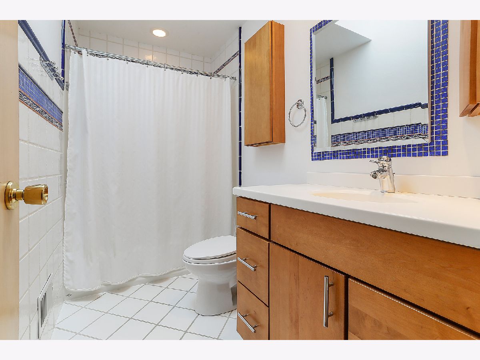
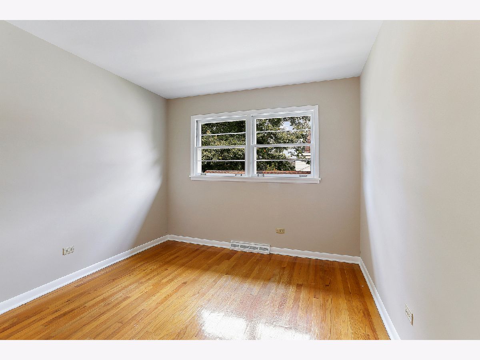
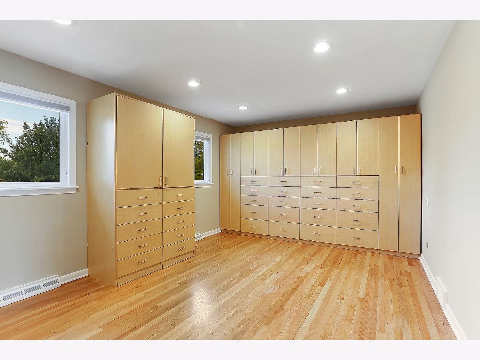
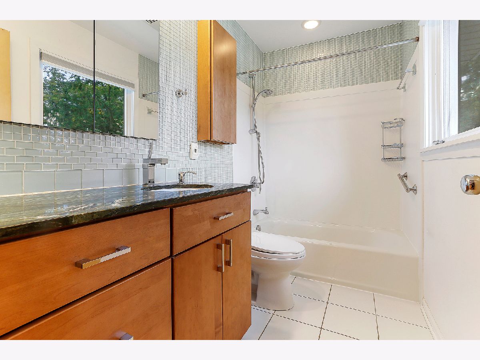
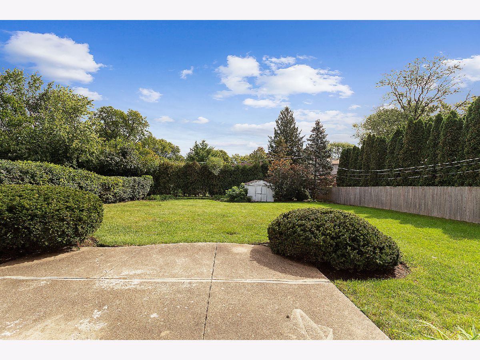
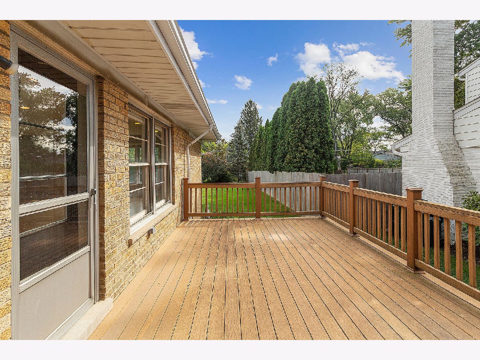
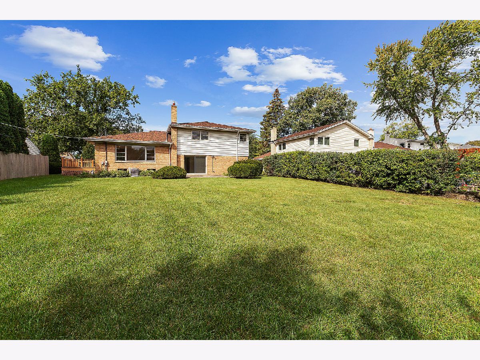
Room Specifics
Total Bedrooms: 4
Bedrooms Above Ground: 4
Bedrooms Below Ground: 0
Dimensions: —
Floor Type: Hardwood
Dimensions: —
Floor Type: Hardwood
Dimensions: —
Floor Type: Hardwood
Full Bathrooms: 3
Bathroom Amenities: —
Bathroom in Basement: 0
Rooms: Eating Area,Recreation Room,Workshop,Storage,Bonus Room
Basement Description: Partially Finished
Other Specifics
| 2 | |
| — | |
| Asphalt | |
| Deck, Patio | |
| — | |
| 12900 | |
| — | |
| Full | |
| Skylight(s), Hardwood Floors, Wood Laminate Floors | |
| Double Oven, Microwave, Dishwasher, Refrigerator, High End Refrigerator, Freezer, Washer, Dryer, Stainless Steel Appliance(s), Cooktop, Wall Oven | |
| Not in DB | |
| — | |
| — | |
| — | |
| — |
Tax History
| Year | Property Taxes |
|---|---|
| 2021 | $8,373 |
Contact Agent
Nearby Similar Homes
Nearby Sold Comparables
Contact Agent
Listing Provided By
eXp Realty, LLC


