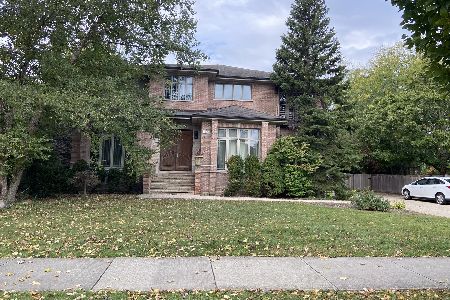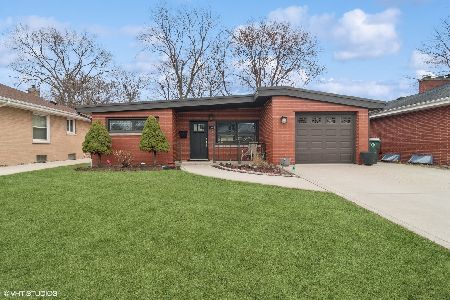2800 De Cook Avenue, Park Ridge, Illinois 60068
$400,000
|
Sold
|
|
| Status: | Closed |
| Sqft: | 3,300 |
| Cost/Sqft: | $148 |
| Beds: | 5 |
| Baths: | 5 |
| Year Built: | 1969 |
| Property Taxes: | $11,539 |
| Days On Market: | 2794 |
| Lot Size: | 0,15 |
Description
BEST BARGIN IN PARK RIDGE!! First time on the market!!! Estate Sale/As-Is!!! 5bed + basement office/3full & 2half bath single family home. Large corner lot w/attached 2 car garage. Home needs updates but there is PLENTY of room!! Large formal living room connects with dining room. Kitchen opens up to gracious family room with wood burning fireplace and glass sliders that allow access to back yard. Huge master suite with tons of closets. 4 additional large bedrooms upstairs and 1.5 baths. Full finished basement with additional full bath, office and entertaining space. Franklin/Emerson/Maine South or East option. Motivated seller.
Property Specifics
| Single Family | |
| — | |
| — | |
| 1969 | |
| Full | |
| — | |
| No | |
| 0.15 |
| Cook | |
| — | |
| 0 / Not Applicable | |
| None | |
| Lake Michigan | |
| Public Sewer | |
| 09966051 | |
| 09221080390000 |
Nearby Schools
| NAME: | DISTRICT: | DISTANCE: | |
|---|---|---|---|
|
Grade School
Franklin Elementary School |
64 | — | |
|
Middle School
Emerson Middle School |
64 | Not in DB | |
|
High School
Maine South High School |
207 | Not in DB | |
|
Alternate High School
Maine East High School |
— | Not in DB | |
Property History
| DATE: | EVENT: | PRICE: | SOURCE: |
|---|---|---|---|
| 9 Nov, 2018 | Sold | $400,000 | MRED MLS |
| 14 Sep, 2018 | Under contract | $489,900 | MRED MLS |
| — | Last price change | $500,000 | MRED MLS |
| 29 May, 2018 | Listed for sale | $500,000 | MRED MLS |
Room Specifics
Total Bedrooms: 6
Bedrooms Above Ground: 5
Bedrooms Below Ground: 1
Dimensions: —
Floor Type: Hardwood
Dimensions: —
Floor Type: Hardwood
Dimensions: —
Floor Type: Hardwood
Dimensions: —
Floor Type: —
Dimensions: —
Floor Type: —
Full Bathrooms: 5
Bathroom Amenities: —
Bathroom in Basement: 1
Rooms: Bedroom 5,Recreation Room,Bedroom 6
Basement Description: Finished
Other Specifics
| 2 | |
| — | |
| Side Drive | |
| — | |
| — | |
| 50X132 | |
| — | |
| Full | |
| Hardwood Floors | |
| Range, Microwave, Dishwasher, High End Refrigerator, Washer, Dryer | |
| Not in DB | |
| — | |
| — | |
| — | |
| — |
Tax History
| Year | Property Taxes |
|---|---|
| 2018 | $11,539 |
Contact Agent
Nearby Similar Homes
Nearby Sold Comparables
Contact Agent
Listing Provided By
d'aprile properties








