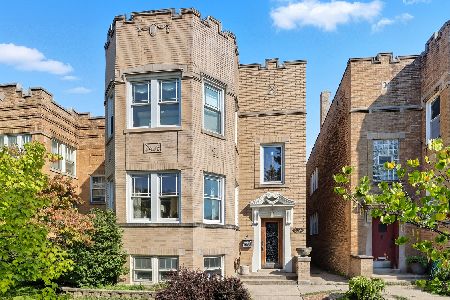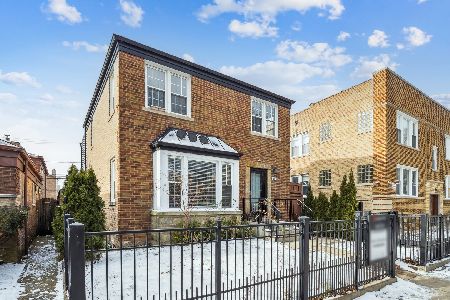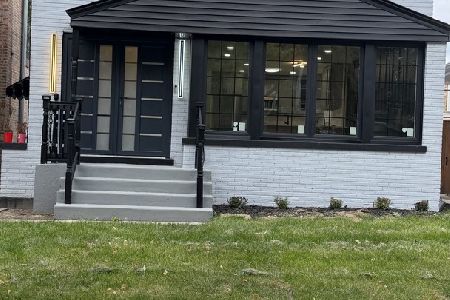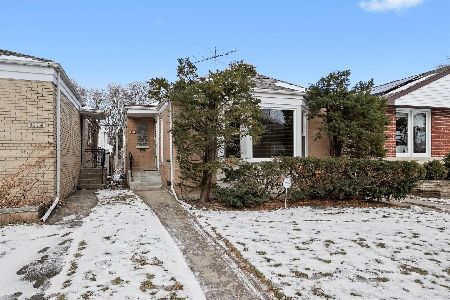2800 Estes Avenue, West Ridge, Chicago, Illinois 60645
$460,000
|
Sold
|
|
| Status: | Closed |
| Sqft: | 1,825 |
| Cost/Sqft: | $255 |
| Beds: | 5 |
| Baths: | 3 |
| Year Built: | 1953 |
| Property Taxes: | $4,495 |
| Days On Market: | 2102 |
| Lot Size: | 0,09 |
Description
OUTSTANDING FIVE-BEDROOM West Ridge quad-level home with 2 full baths upstairs. Gorgeous Living Room and Dining Room with new bamboo hardwood, fresh paint and lots of natural light from southern-exposure windows. Updated eat-in kitchen with fresh paint, 2 dishwashers, plenty of cabinetry and Corian countertops. Two large bedrooms and a remodeled full bath on 2nd level. The newer-construction 3rd Level has three bedrooms with generous closet space, a newer Full Bath with skylight and another bright skylight in the stairway/hallway. Warm Family Room in the lower level next to a nice-sized powder room , plus a large storage/laundry area with exterior door to back yard. Zoned Heating and AC; Newer windows throughout. Large side-load garage plus additional storage annex adjacent to the garage! Fully-fenced private backyard and patio area. Perfect for a growing family! MOVE-IN CONDITION
Property Specifics
| Single Family | |
| — | |
| Quad Level | |
| 1953 | |
| Partial | |
| — | |
| No | |
| 0.09 |
| Cook | |
| — | |
| 0 / Not Applicable | |
| None | |
| Lake Michigan | |
| Public Sewer | |
| 10675231 | |
| 10361040410000 |
Nearby Schools
| NAME: | DISTRICT: | DISTANCE: | |
|---|---|---|---|
|
Grade School
Rogers Elementary School |
299 | — | |
|
Middle School
Rogers Elementary School |
299 | Not in DB | |
|
High School
Mather High School |
299 | Not in DB | |
Property History
| DATE: | EVENT: | PRICE: | SOURCE: |
|---|---|---|---|
| 10 Aug, 2020 | Sold | $460,000 | MRED MLS |
| 5 Jul, 2020 | Under contract | $465,000 | MRED MLS |
| 30 Apr, 2020 | Listed for sale | $465,000 | MRED MLS |
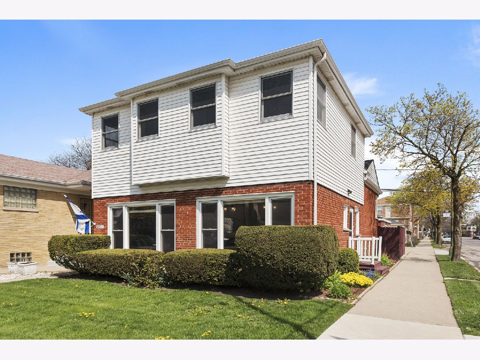
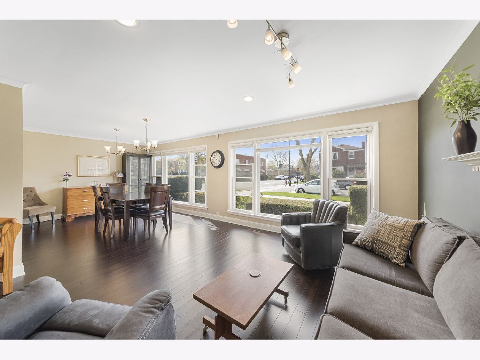
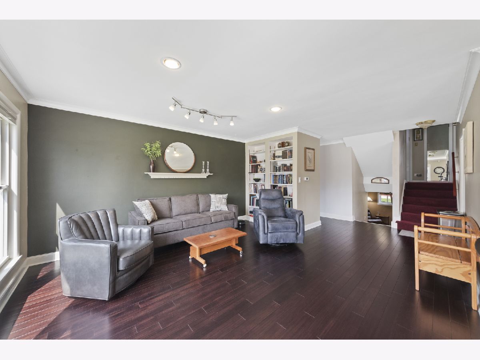
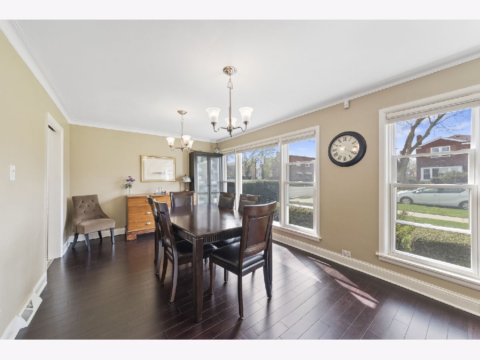
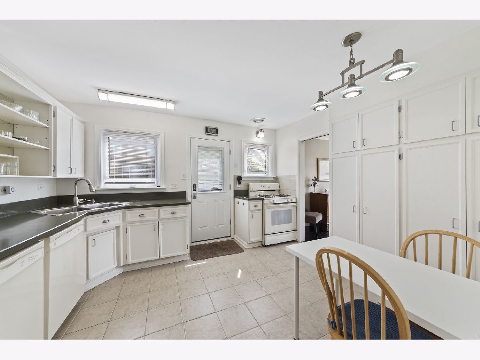
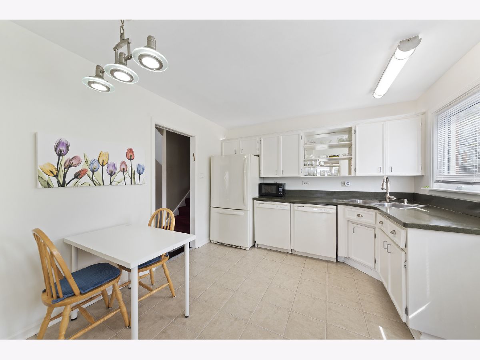
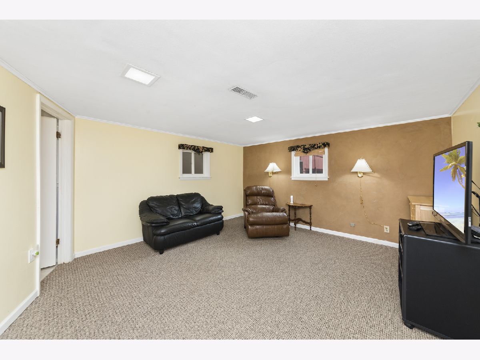
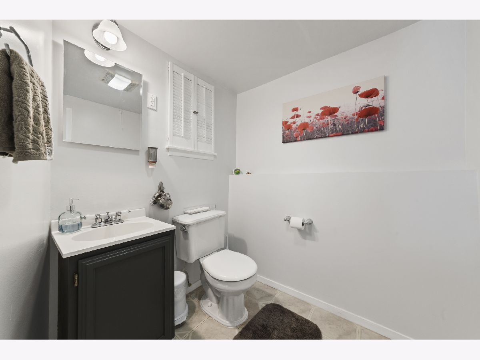
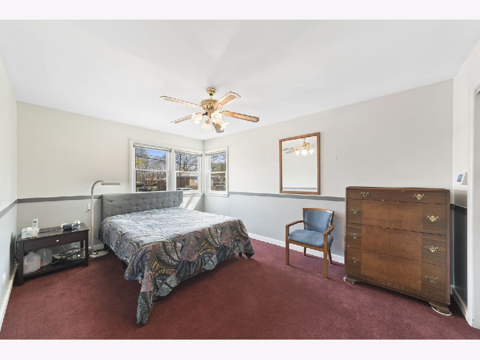
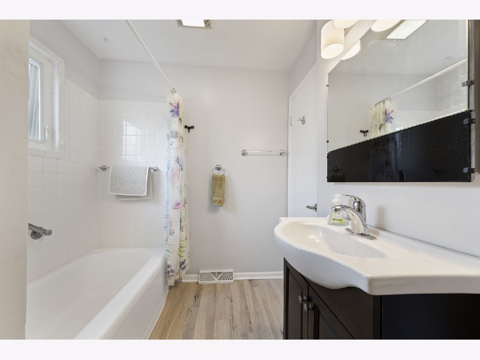
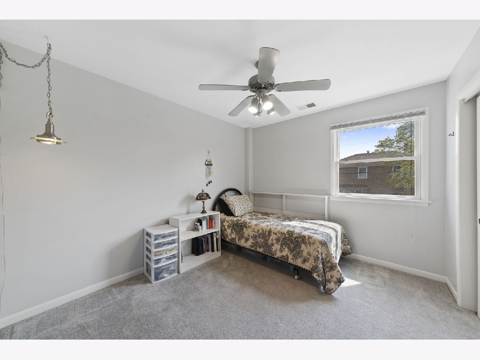
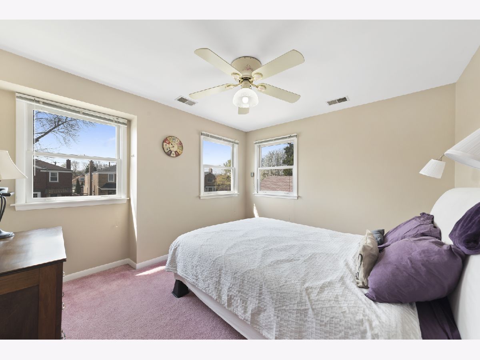
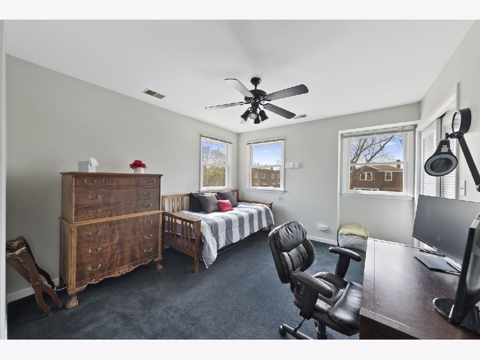
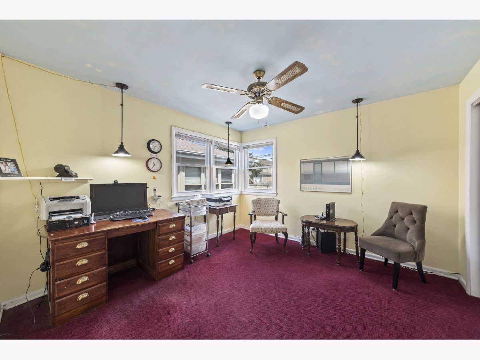
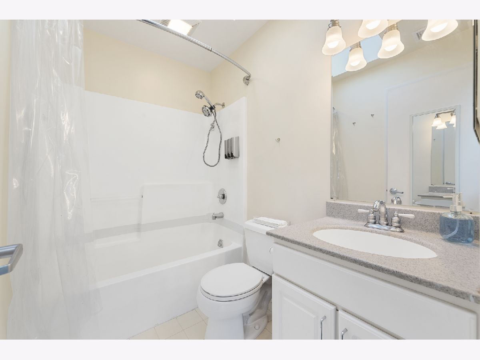
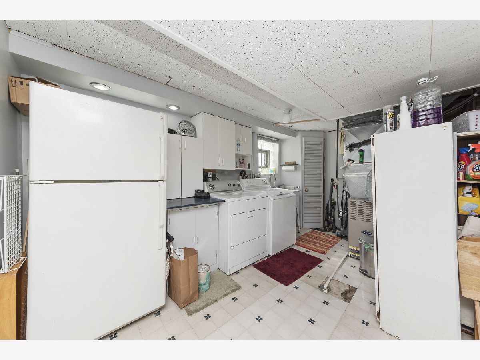
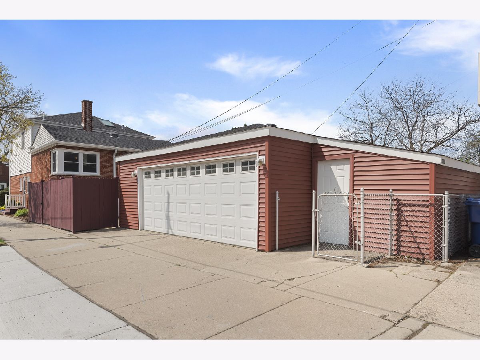
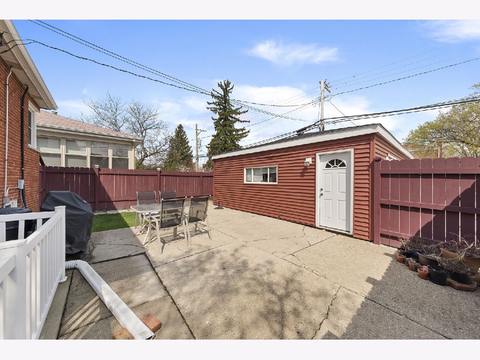
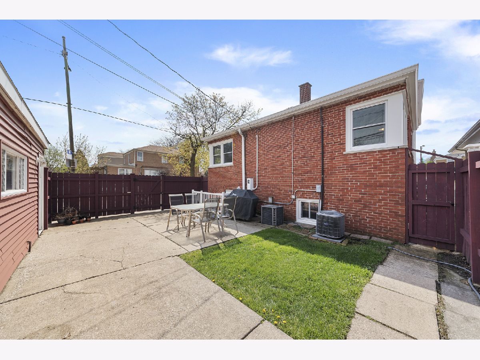
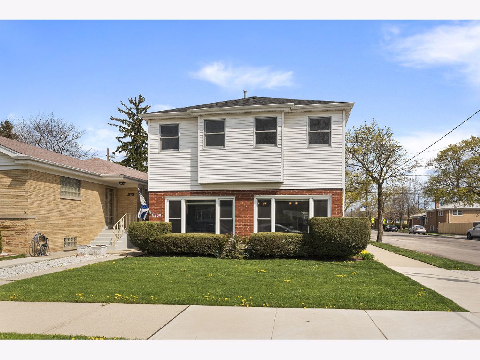
Room Specifics
Total Bedrooms: 5
Bedrooms Above Ground: 5
Bedrooms Below Ground: 0
Dimensions: —
Floor Type: Carpet
Dimensions: —
Floor Type: Carpet
Dimensions: —
Floor Type: Carpet
Dimensions: —
Floor Type: —
Full Bathrooms: 3
Bathroom Amenities: —
Bathroom in Basement: 1
Rooms: Bedroom 5,Walk In Closet
Basement Description: Finished
Other Specifics
| 2.5 | |
| — | |
| Concrete | |
| Patio | |
| Corner Lot | |
| 35X124 | |
| — | |
| None | |
| Skylight(s), Walk-In Closet(s) | |
| Range, Dishwasher, Refrigerator, Washer, Dryer | |
| Not in DB | |
| Park, Tennis Court(s), Curbs, Sidewalks, Street Paved | |
| — | |
| — | |
| — |
Tax History
| Year | Property Taxes |
|---|---|
| 2020 | $4,495 |
Contact Agent
Nearby Similar Homes
Nearby Sold Comparables
Contact Agent
Listing Provided By
Compass


