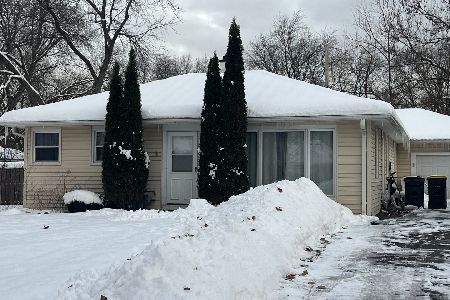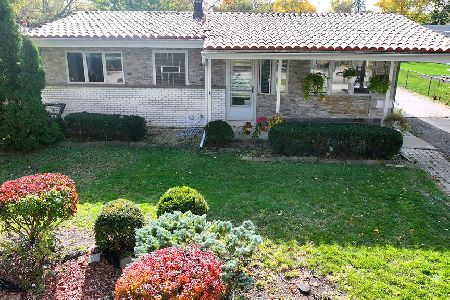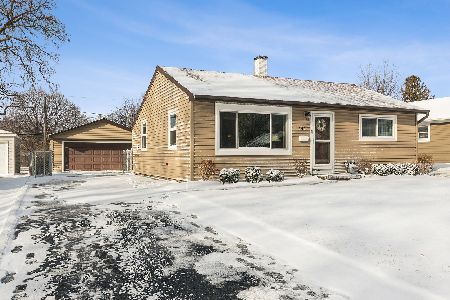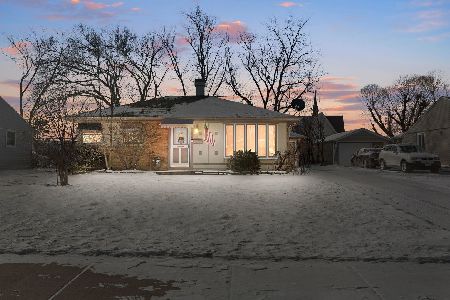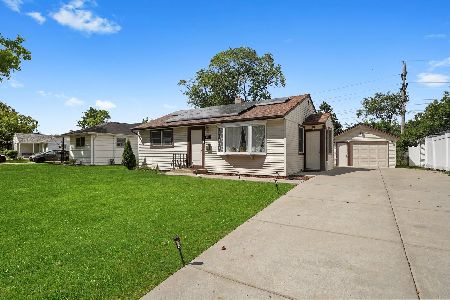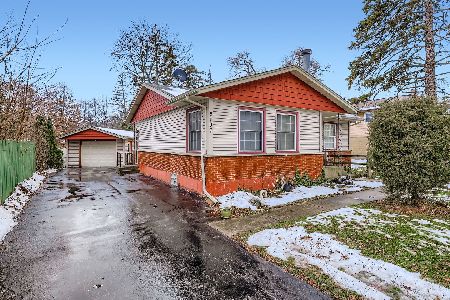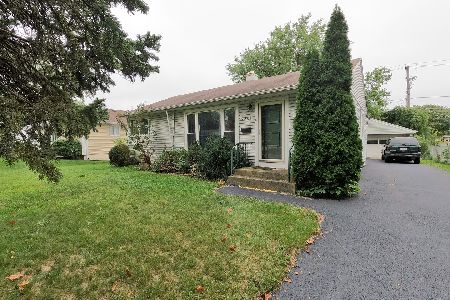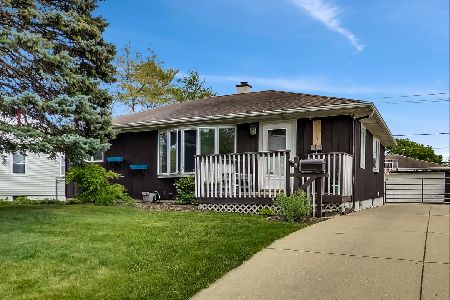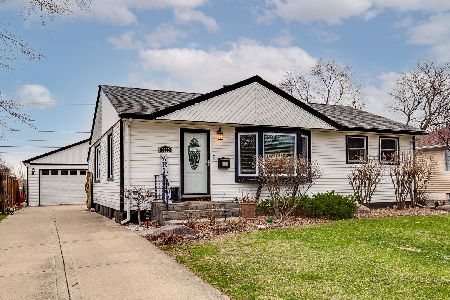2800 Grouse Lane, Rolling Meadows, Illinois 60008
$620,000
|
Sold
|
|
| Status: | Closed |
| Sqft: | 2,921 |
| Cost/Sqft: | $222 |
| Beds: | 5 |
| Baths: | 5 |
| Year Built: | 1962 |
| Property Taxes: | $10,324 |
| Days On Market: | 275 |
| Lot Size: | 0,00 |
Description
Ideally located in the heart of Rolling Meadows, this beautifully expanded and updated home offers the perfect blend of peaceful neighborhood charm and modern convenience. Nestled in a serene enclave of curving streets and mature landscaping, this 5-bedroom, 4.5-bathroom residence with a finished basement is a dream for growing families seeking space, style, and community. Just steps from the Rolling Meadows Park District's crown jewel-South Salk Park-this home enjoys front-row access to an exciting expansion featuring a pickleball court, ninja-style playground, outdoor fitness zone, and more-all free for residents! Whether you're entertaining in your lush backyard or exploring the park, the location is unbeatable. A welcoming front porch sets the tone, inviting neighbors and friends alike. Inside, you'll be captivated by rich hardwood floors and light-filled, spacious rooms. The fully renovated chef's kitchen (2015) boasts timeless cherry Woodharbor cabinetry, granite counters, a breakfast bar, Electrolux double ovens, a Wolf 5-burner cooktop, and a custom tile backsplash. A 2022 stainless refrigerator and cleverly designed roll-out shelving maximize function, while a walk-in pantry offers industrial-grade storage. The inviting family room features a tray ceiling, cozy gas-start wood-burning fireplace, and direct access to a brand-new brick paver patio (2024) with a cedar pergola-ideal for summer evenings. The backyard is a private oasis framed by fragrant lilac and trumpet vines. Retreat to the luxurious primary en-suite complete with blackout shades, heated spa bath floors, a soaking tub, separate shower, and Elfa-designed walk-in closet. All bedrooms are generously sized, including a versatile 5th bedroom perfect as a playroom or oversized home office. Upstairs laundry adds even more convenience. The finished basement expands your living space with a large rec room, full bathroom, and extra storage. Enjoy unbeatable access to Rt 53 and I90, just 8 minutes to the Arlington Park Metra Station and future redevelopment site. Groceries and shopping are only 7 blocks away. Highly rated Rolling Meadows High School (District 214) is less than half a mile from your doorstep and in fact all schooling starting at pre-school through high school are within blocks of your beautiful home! Move-in ready and packed with upgrades, including: Kitchen remodel (2015) New refrigerator (2022) New brick paver patio (2024) 200+ AMP electrical system + two 100 AMP panels Surround sound in Family Room, Kitchen & Living Room Windsor Windows throughout Complete wiring & plumbing updates (2005) Lutron Radio RA2 whole-home lighting system EV charger outlet in garage This is more than a house-it's a lifestyle in a community that has it all. Welcome home.
Property Specifics
| Single Family | |
| — | |
| — | |
| 1962 | |
| — | |
| CUSTOM ADDITION | |
| No | |
| — |
| Cook | |
| — | |
| — / Not Applicable | |
| — | |
| — | |
| — | |
| 12345952 | |
| 02363070350000 |
Nearby Schools
| NAME: | DISTRICT: | DISTANCE: | |
|---|---|---|---|
|
Grade School
Kimball Hill Elementary School |
15 | — | |
|
Middle School
Carl Sandburg Middle School |
15 | Not in DB | |
|
High School
Rolling Meadows High School |
214 | Not in DB | |
Property History
| DATE: | EVENT: | PRICE: | SOURCE: |
|---|---|---|---|
| 9 Jun, 2025 | Sold | $620,000 | MRED MLS |
| 3 May, 2025 | Under contract | $649,900 | MRED MLS |
| 23 Apr, 2025 | Listed for sale | $649,900 | MRED MLS |
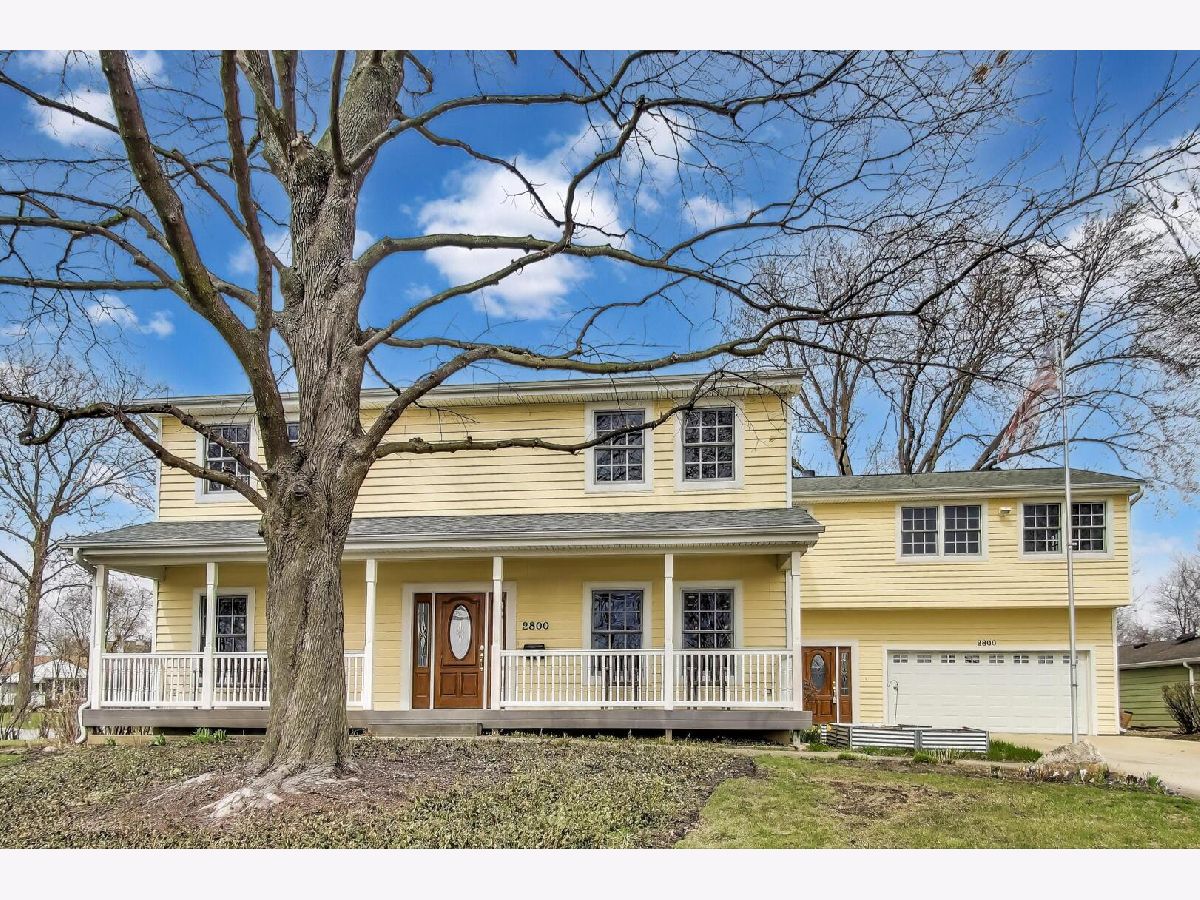


























































Room Specifics
Total Bedrooms: 5
Bedrooms Above Ground: 5
Bedrooms Below Ground: 0
Dimensions: —
Floor Type: —
Dimensions: —
Floor Type: —
Dimensions: —
Floor Type: —
Dimensions: —
Floor Type: —
Full Bathrooms: 5
Bathroom Amenities: Double Sink
Bathroom in Basement: 1
Rooms: —
Basement Description: —
Other Specifics
| 2 | |
| — | |
| — | |
| — | |
| — | |
| 33 X 62 X 107 X 85 X 137 | |
| — | |
| — | |
| — | |
| — | |
| Not in DB | |
| — | |
| — | |
| — | |
| — |
Tax History
| Year | Property Taxes |
|---|---|
| 2025 | $10,324 |
Contact Agent
Nearby Similar Homes
Nearby Sold Comparables
Contact Agent
Listing Provided By
@properties Christie's International Real Estate

