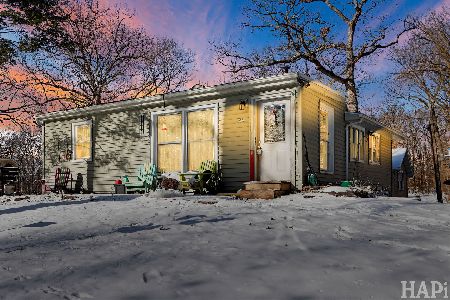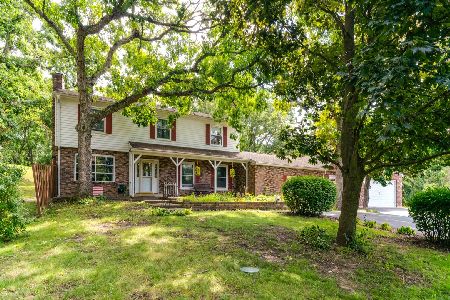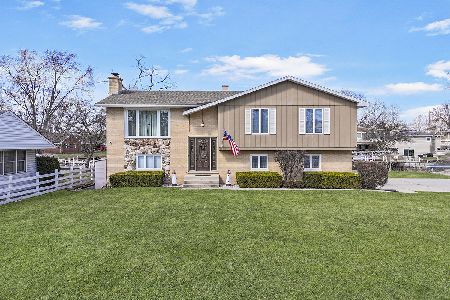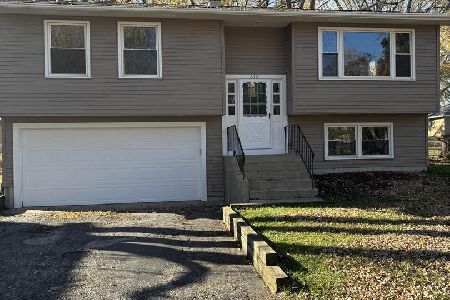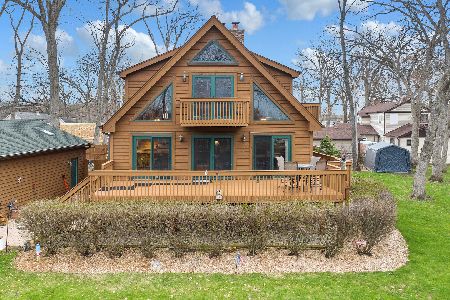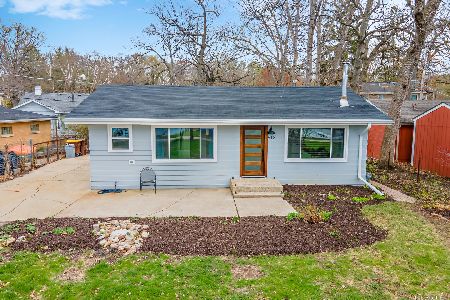2801 Apache Trail, Mchenry, Illinois 60051
$585,000
|
Sold
|
|
| Status: | Closed |
| Sqft: | 5,435 |
| Cost/Sqft: | $108 |
| Beds: | 4 |
| Baths: | 3 |
| Year Built: | 1983 |
| Property Taxes: | $13,006 |
| Days On Market: | 2034 |
| Lot Size: | 0,92 |
Description
5,000+ sq.ft., 1 acre, river-front "lifestyle" retreat featuring abundant outdoor space, mature hardwoods, 176 feet of the widest river frontage locally on the Fox and easy access to the Chain O' Lakes. With remarkable waterfront views from every single room, this expansive 4+ bedroom home with open-style floor plan offers rooms for all needs including a rejuvenating main level owners bedroom suite, coffee/wine inducing four season sunroom and a super-sized party/game/media room up above. Additionally, you'll discover gorgeous oak hardwood flooring, beautifully remodeled bathrooms, impressive stone/mantled fireplace, island kitchen with maple cabinets, corian countertops, stainless-steel appliances, breakfast area, formal dining room, den, office (optional 5th bedroom) and a spacious upper level loft/hall area perfect for that out-of-the-way playroom area. A true "wow" property where you will find yourself lost in admiration for the dreamy sunsets, starry nights, wide-open protected space just across the river and all-around spectacular views. Come relax, play, fish off the pier and enjoy all that this special retreat has to offer including boating, kayaking and so much more. Located in the golf-cart-friendly Oakhurst community featuring park, beach, boat launch and just a short drive or boat ride to many awesome McHenry restaurants, Moraine Hills State Park and Pistakee Lake too!
Property Specifics
| Single Family | |
| — | |
| Traditional | |
| 1983 | |
| None | |
| — | |
| Yes | |
| 0.92 |
| Mc Henry | |
| Oakhurst | |
| 250 / Annual | |
| Insurance,Snow Removal,Other | |
| Private Well | |
| Septic-Private | |
| 10746474 | |
| 1401388017 |
Nearby Schools
| NAME: | DISTRICT: | DISTANCE: | |
|---|---|---|---|
|
Grade School
Edgebrook Elementary School |
15 | — | |
|
Middle School
Mchenry Middle School |
15 | Not in DB | |
|
High School
Mchenry High School-east Campus |
156 | Not in DB | |
Property History
| DATE: | EVENT: | PRICE: | SOURCE: |
|---|---|---|---|
| 16 Sep, 2020 | Sold | $585,000 | MRED MLS |
| 24 Jul, 2020 | Under contract | $585,000 | MRED MLS |
| 30 Jun, 2020 | Listed for sale | $585,000 | MRED MLS |

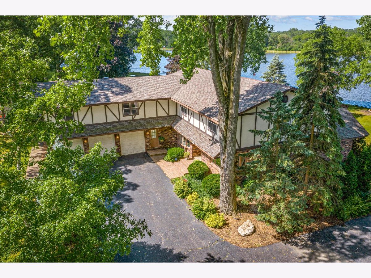
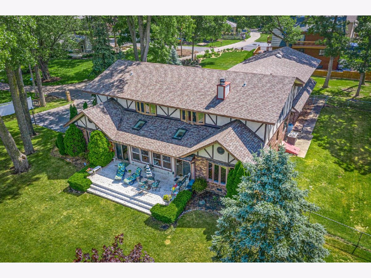
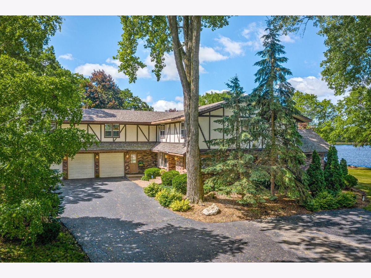




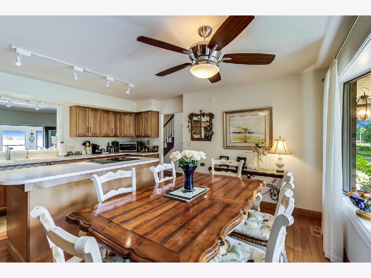
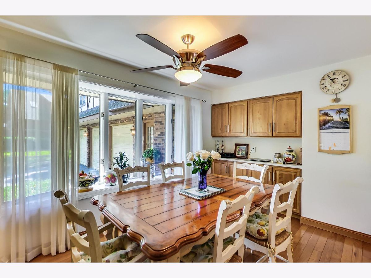



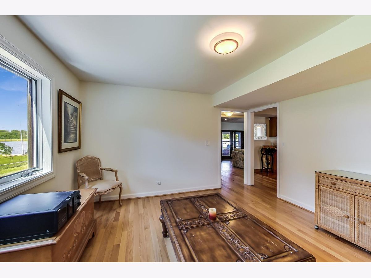



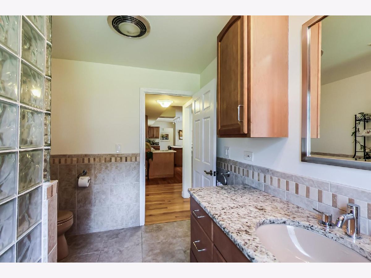

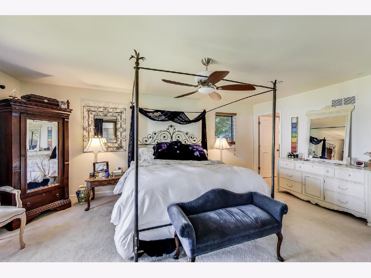

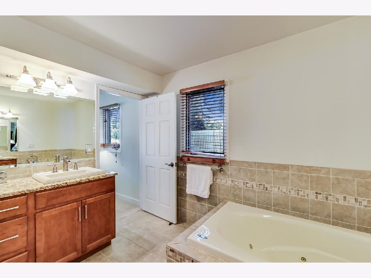
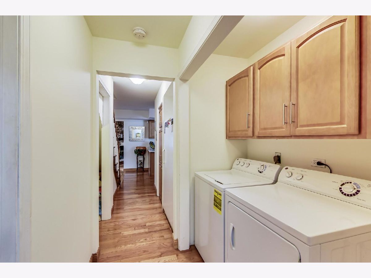
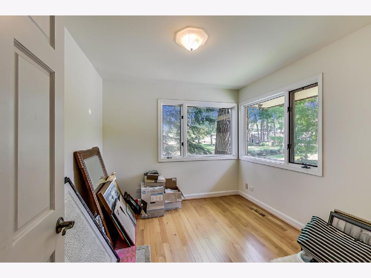
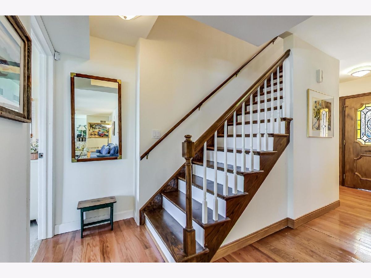
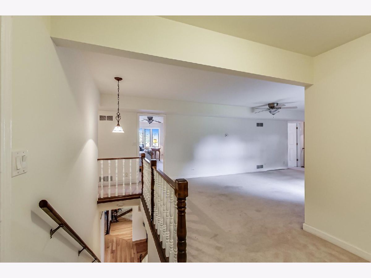
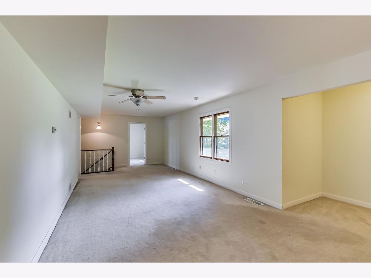
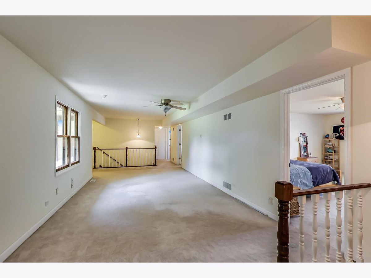
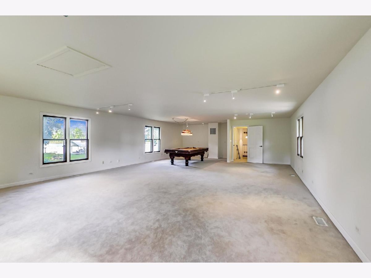


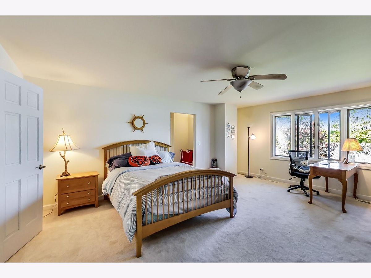
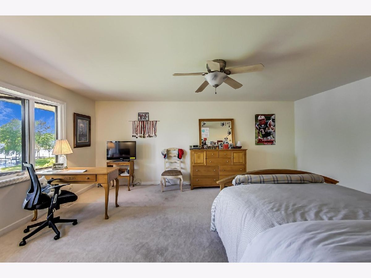
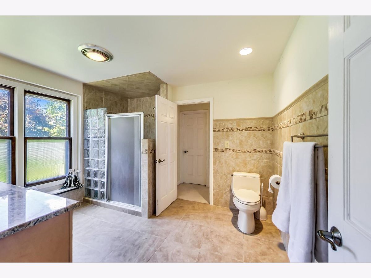

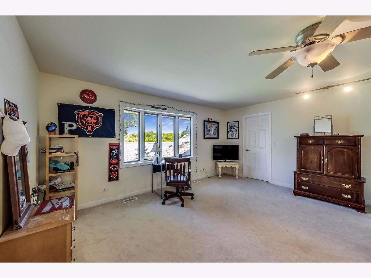
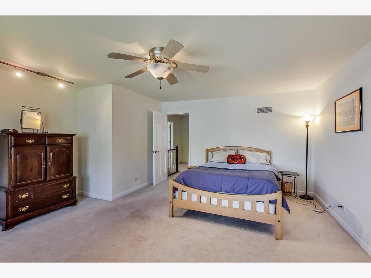
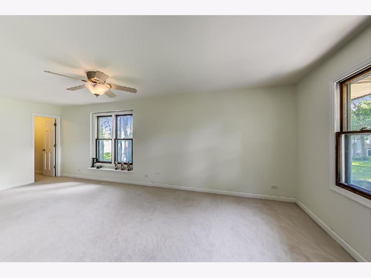
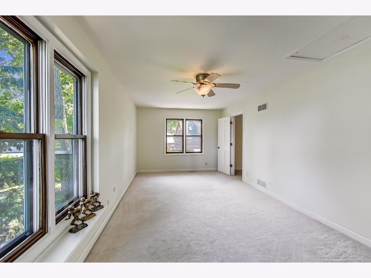
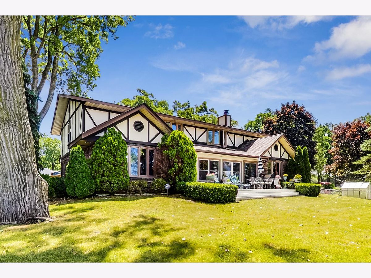



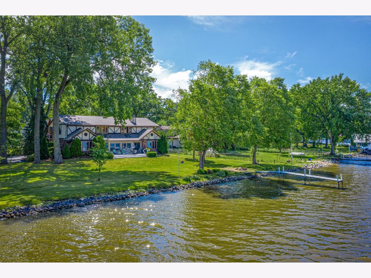
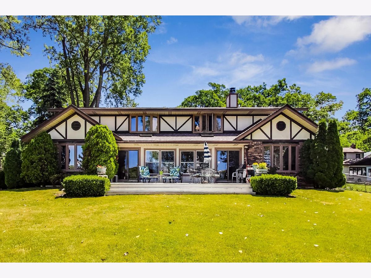
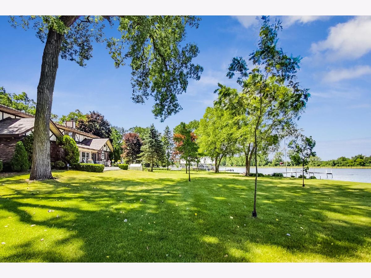
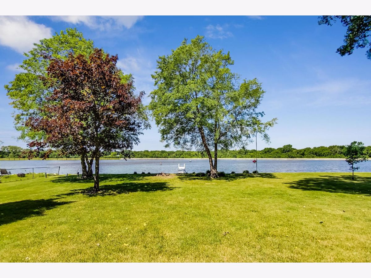

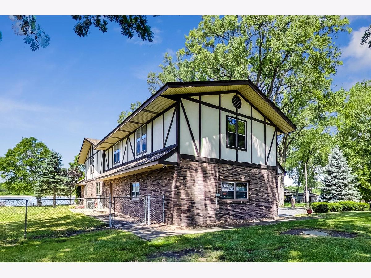
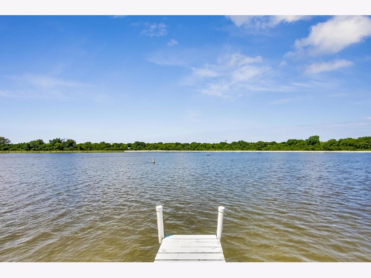
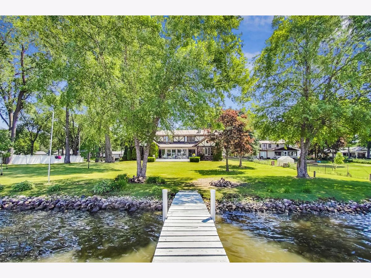


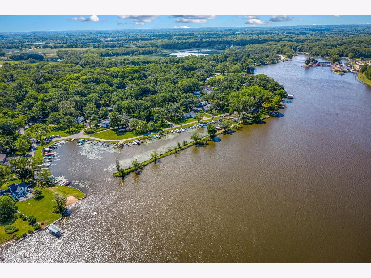

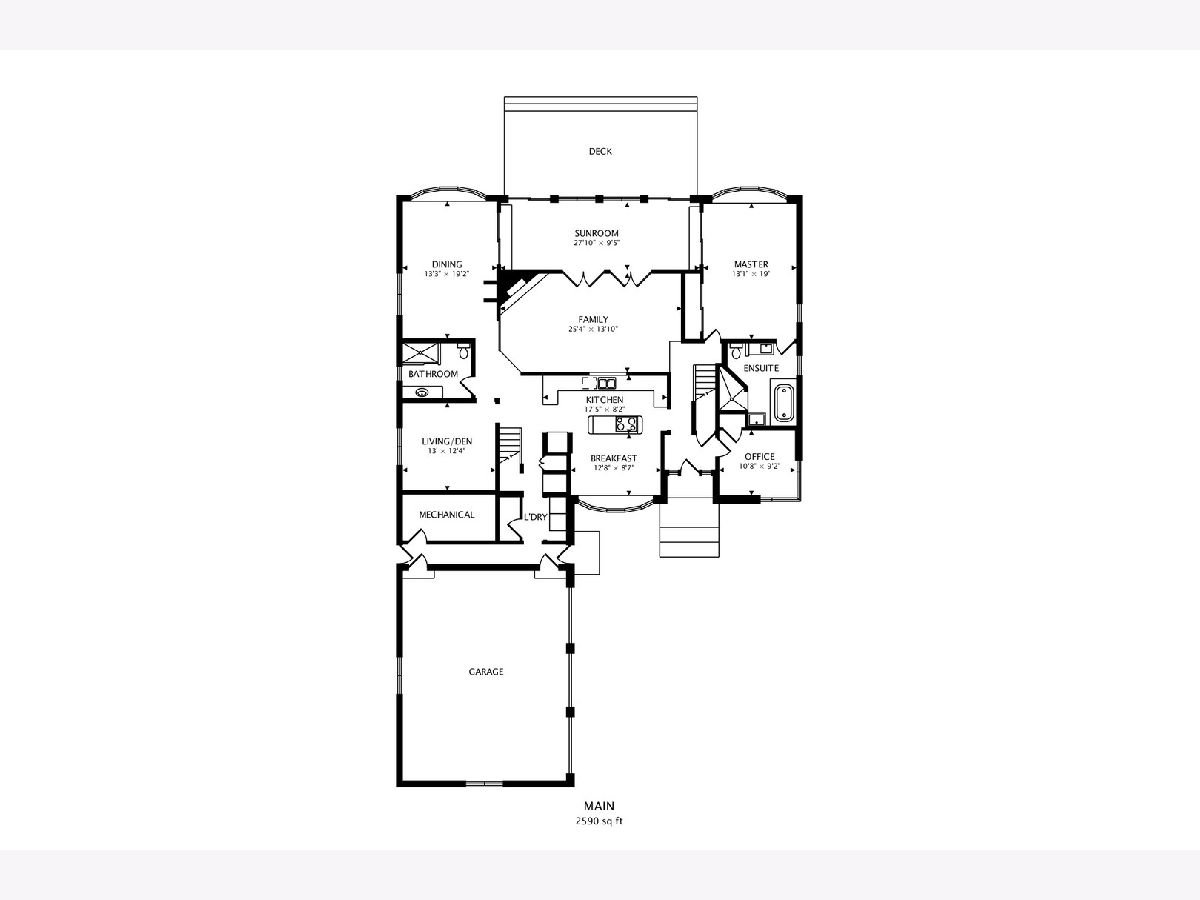
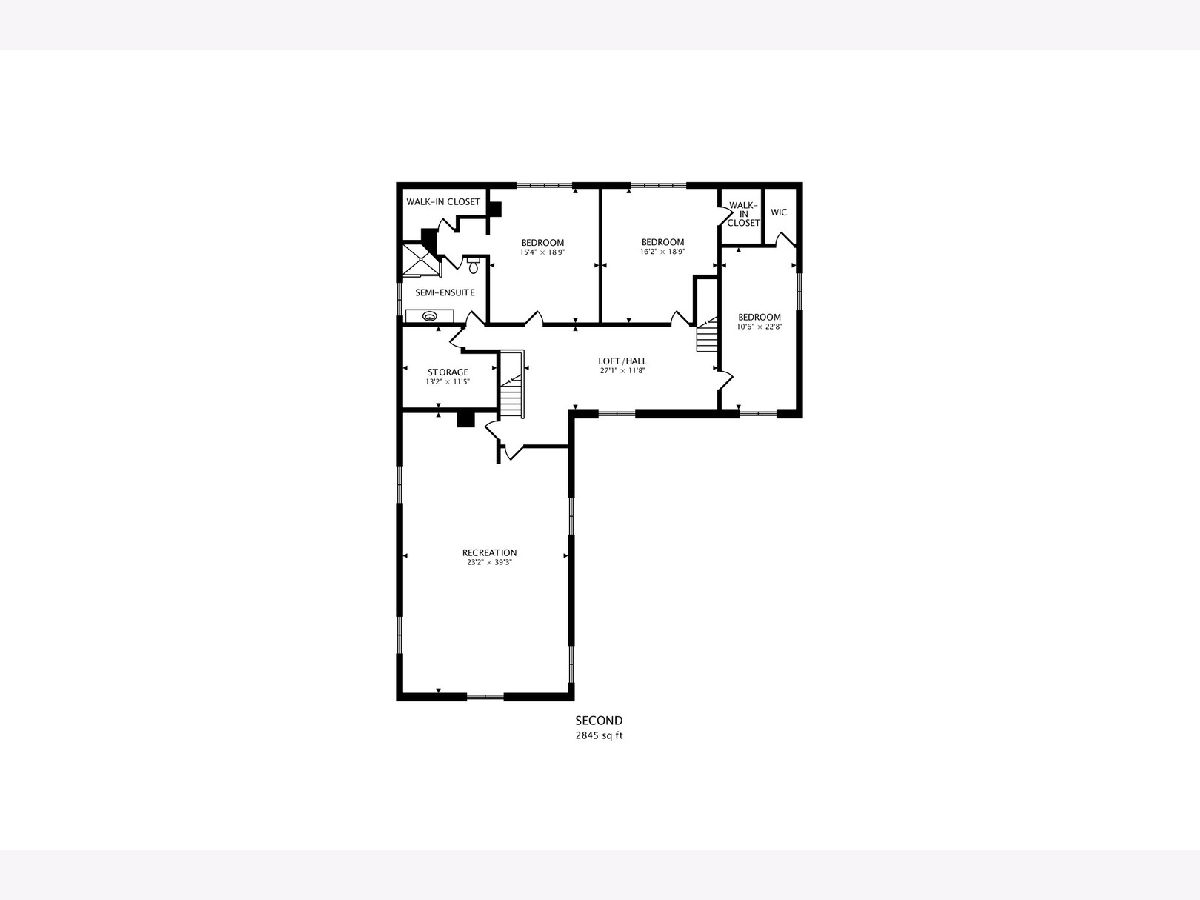
Room Specifics
Total Bedrooms: 4
Bedrooms Above Ground: 4
Bedrooms Below Ground: 0
Dimensions: —
Floor Type: Carpet
Dimensions: —
Floor Type: Carpet
Dimensions: —
Floor Type: Carpet
Full Bathrooms: 3
Bathroom Amenities: Whirlpool,Separate Shower,Double Sink
Bathroom in Basement: 0
Rooms: Loft,Storage,Sun Room,Office,Recreation Room
Basement Description: Crawl
Other Specifics
| 3 | |
| Concrete Perimeter | |
| Asphalt | |
| — | |
| Chain of Lakes Frontage,Fenced Yard,Lake Front,River Front,Water Rights,Water View,Mature Trees | |
| 130X202X176X233 | |
| Unfinished | |
| Full | |
| Vaulted/Cathedral Ceilings, Skylight(s), Hardwood Floors, First Floor Bedroom, First Floor Laundry, First Floor Full Bath, Walk-In Closet(s) | |
| Range, Dishwasher, Refrigerator, Freezer, Washer, Dryer, Disposal, Stainless Steel Appliance(s), Water Softener Owned, Other | |
| Not in DB | |
| Park, Lake, Dock, Water Rights, Street Paved | |
| — | |
| — | |
| Wood Burning Stove, Attached Fireplace Doors/Screen, Gas Log, Gas Starter |
Tax History
| Year | Property Taxes |
|---|---|
| 2020 | $13,006 |
Contact Agent
Nearby Similar Homes
Nearby Sold Comparables
Contact Agent
Listing Provided By
@properties

