2801 Boerderij Way, Woodstock, Illinois 60098
$380,000
|
Sold
|
|
| Status: | Closed |
| Sqft: | 2,241 |
| Cost/Sqft: | $167 |
| Beds: | 4 |
| Baths: | 3 |
| Year Built: | 1980 |
| Property Taxes: | $7,608 |
| Days On Market: | 1365 |
| Lot Size: | 1,00 |
Description
Gorgeous and relaxing setting among mature trees on this 1-ACRE country setting outside of city limits BUT is less than 10 minutes from the shopping & restaurants of BOTH Downtown Woodstock (Groundhog's Day & Largest IL Indoor Farmers Market) and Downtown Crystal Lake (both with METRA stations)! Step onto the BRICK PAVER front patio with decorative knee wall, up onto the FRONT PORCH that EXTENDS the entire length of the home and you are greeted by fresh updates INSIDE & OUT! ** NEW CARPETING THRU-OUT HOME (2022) NEW 95% efficient FURNANCE/AC (2021 with 10 year warranty) ** From the foyer, the living room and dining room wrap you around the house and invite sunlight through both of the OVERSIZED BAY WINDOWS. NEW dining room and eating area LIGHTS (2022). Carry on into the freshly updated kitchen with WHITE CABINETS PAINTED (2021), BACKSPLASH added, COUNTY CHIC accents with OPEN upper cabinets, STAINLESS STEEL appliances (FRIDGE & STOVE 2017). The eating area is extended with a BAY WINDOW kickout and is home to the expansive PANTRY! Step into the warm gathering space of the family room complete with WOOD BEAM, UPDATED FIREPLACE (PAINTED 2022, NEW FP INSERT 2017), SKYLIGHT replaced (2017)! CUSTOM PATIO SLIDER DOORS (2017) let the SUN rays IN and the PETS run FREE in the beautiful and functional doggie door! This wraps around past the oversized 2 car garage and leads to the modernized staircase with WHITE SPINDLES and GRAY HANDRAIL (2022) with WOOD STEPS and NEW CARPET RUNNER! The open railings create an upper landing that feels spacious & connects the 4 BEDROOMS! The PRIMARY SUITE is OVERSIZED and occupies the entire width of the home! Walk past 1 of the 2 CLOSETS into this MASSIVE space! En Suite includes separate room for DOUBLE SINKS separated from the TOILET/SHOWER room as well as the 2nd closet that is a WALK-IN area. Almost 1000 square feet of space in the BASEMENT awaits finishing or your hobbies! The OUTDOOR space offers many key features to maximize the enjoyment of every foot of this 1 ACRE lot! The long driveway had a professional HIGH LOAD GRAVELLED side pad ADDED (2020) to accommodate heavy toys so bring your trailers, RVs, boats, etc. The exterior has been WELL MAINTAINED with FRESHLY PAINTED SIDING (2021) & NEWER ROOF (2017)! Fulfill your passion for GARDENING in the MULTPILE RAISED GARDEN BEDS (2021) that have an easy to set up/take down FENCE! NEWER permanent FENCE (2015) was added to enclose the ENTIRE BACKYARD and now enjoy the wild RASPBERRY bushes that bring fruit along this border! To add to the fresh fruits and vegetables, bring in CHICKENS and enjoy FRESH EGGS straight from your very own CHICKEN COUP which is clean and has fresh bedding waiting for its new occupants! Spend days gathering on the BRICK PAVER PATIO & nights gathered around the MASSIVE FIREPIT in the rear of the yard! SWINGSET & TRAMPOLINE will stay for hours of summer memories and fun! The helpful neighbors are around but the EVERGREENS create privacy all year round! STORAGE CONTAINER added (2020) to create storage for all the toys and tools! NEW WELL pump & tank (2015), SEPTIC pumped (2021), RADON system (2015)
Property Specifics
| Single Family | |
| — | |
| — | |
| 1980 | |
| — | |
| — | |
| No | |
| 1 |
| Mc Henry | |
| — | |
| 0 / Not Applicable | |
| — | |
| — | |
| — | |
| 11389005 | |
| 1314476001 |
Nearby Schools
| NAME: | DISTRICT: | DISTANCE: | |
|---|---|---|---|
|
Grade School
Prairiewood Elementary School |
200 | — | |
|
Middle School
Creekside Middle School |
200 | Not in DB | |
|
High School
Woodstock High School |
200 | Not in DB | |
Property History
| DATE: | EVENT: | PRICE: | SOURCE: |
|---|---|---|---|
| 27 Mar, 2015 | Sold | $197,500 | MRED MLS |
| 17 Feb, 2015 | Under contract | $210,000 | MRED MLS |
| 23 Jan, 2015 | Listed for sale | $210,000 | MRED MLS |
| 6 Jun, 2022 | Sold | $380,000 | MRED MLS |
| 2 May, 2022 | Under contract | $374,800 | MRED MLS |
| 29 Apr, 2022 | Listed for sale | $374,800 | MRED MLS |
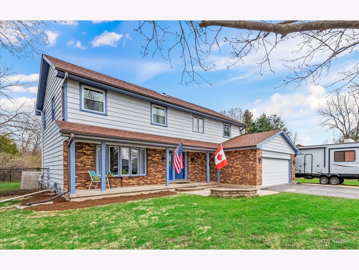
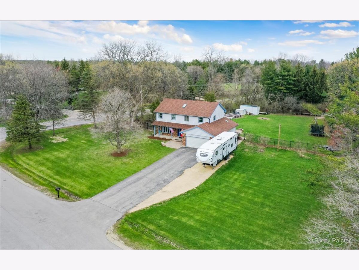
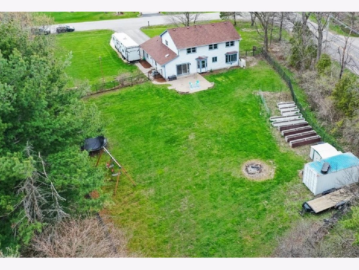
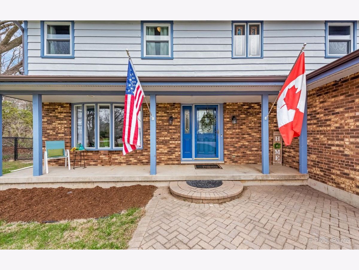
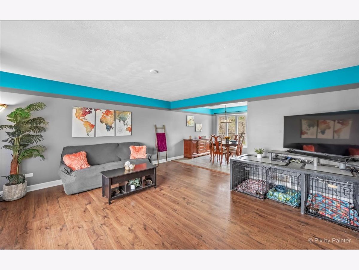
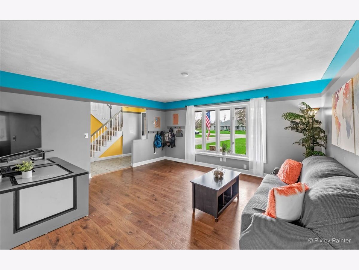
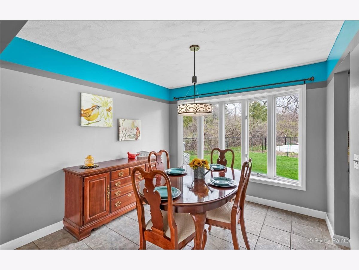
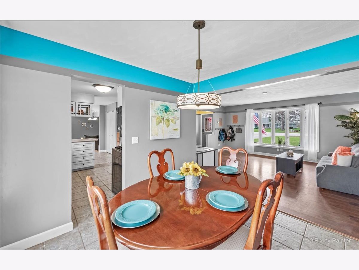
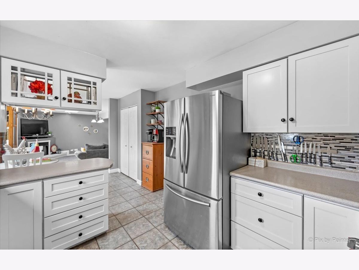
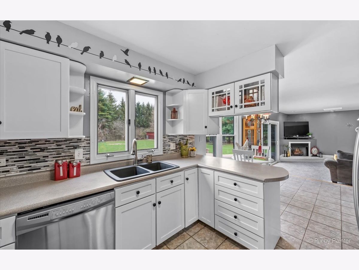
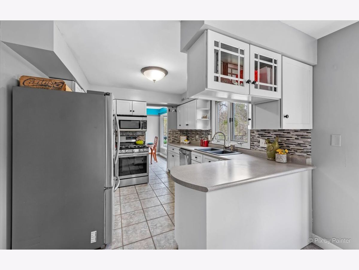
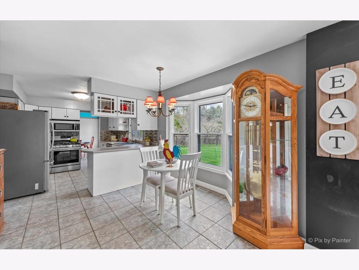
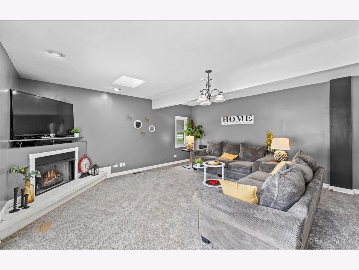
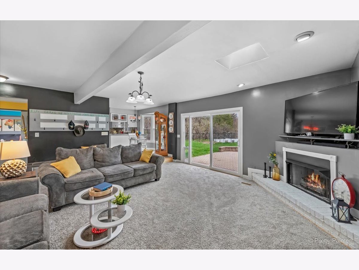
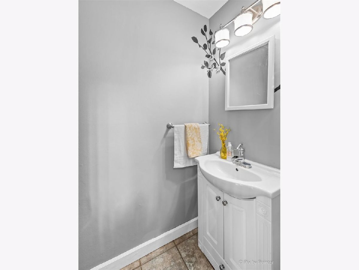
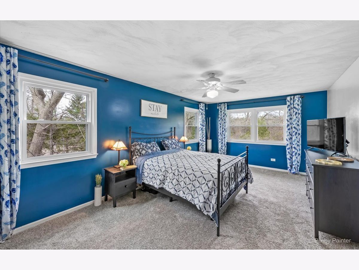
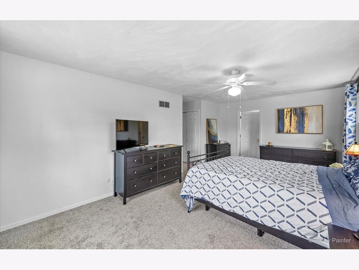
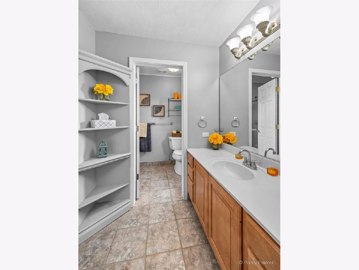
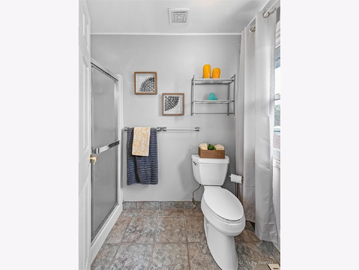
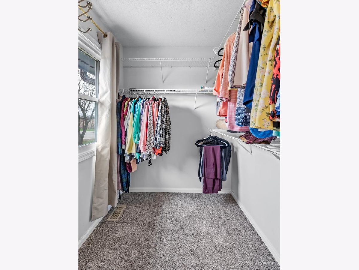
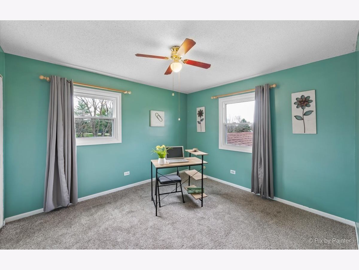
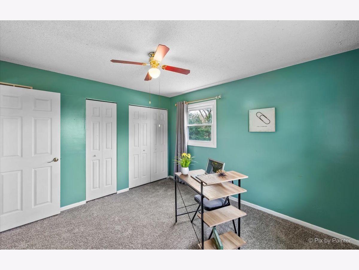
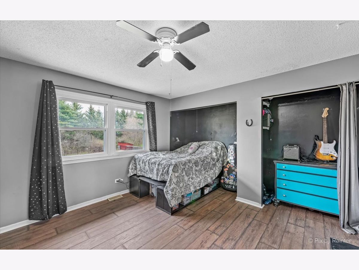
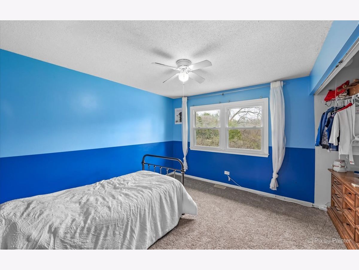
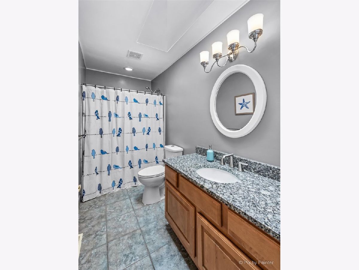
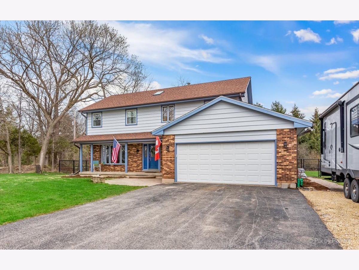
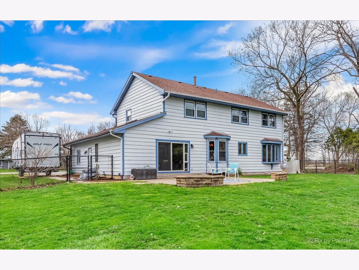
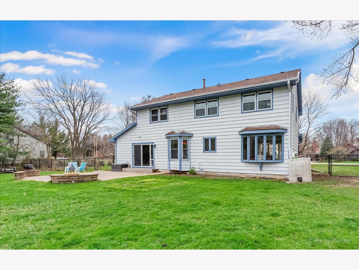
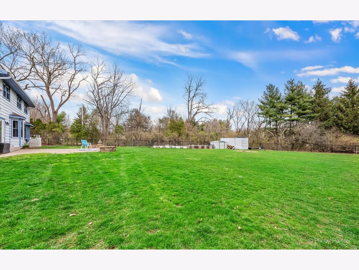
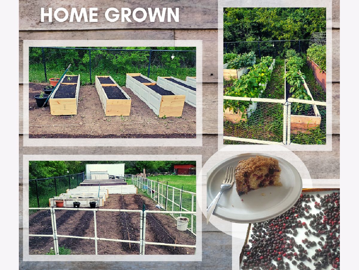
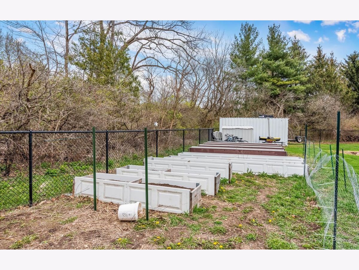
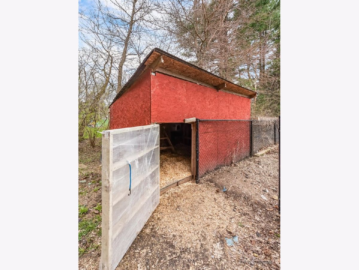
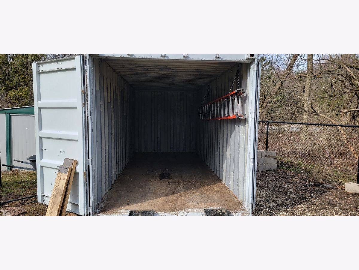
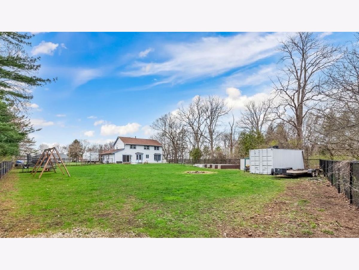
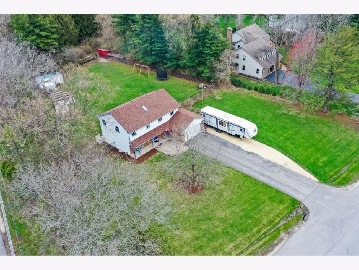
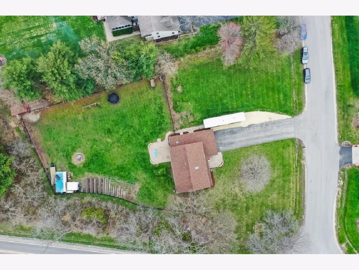
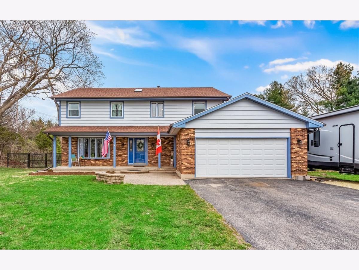
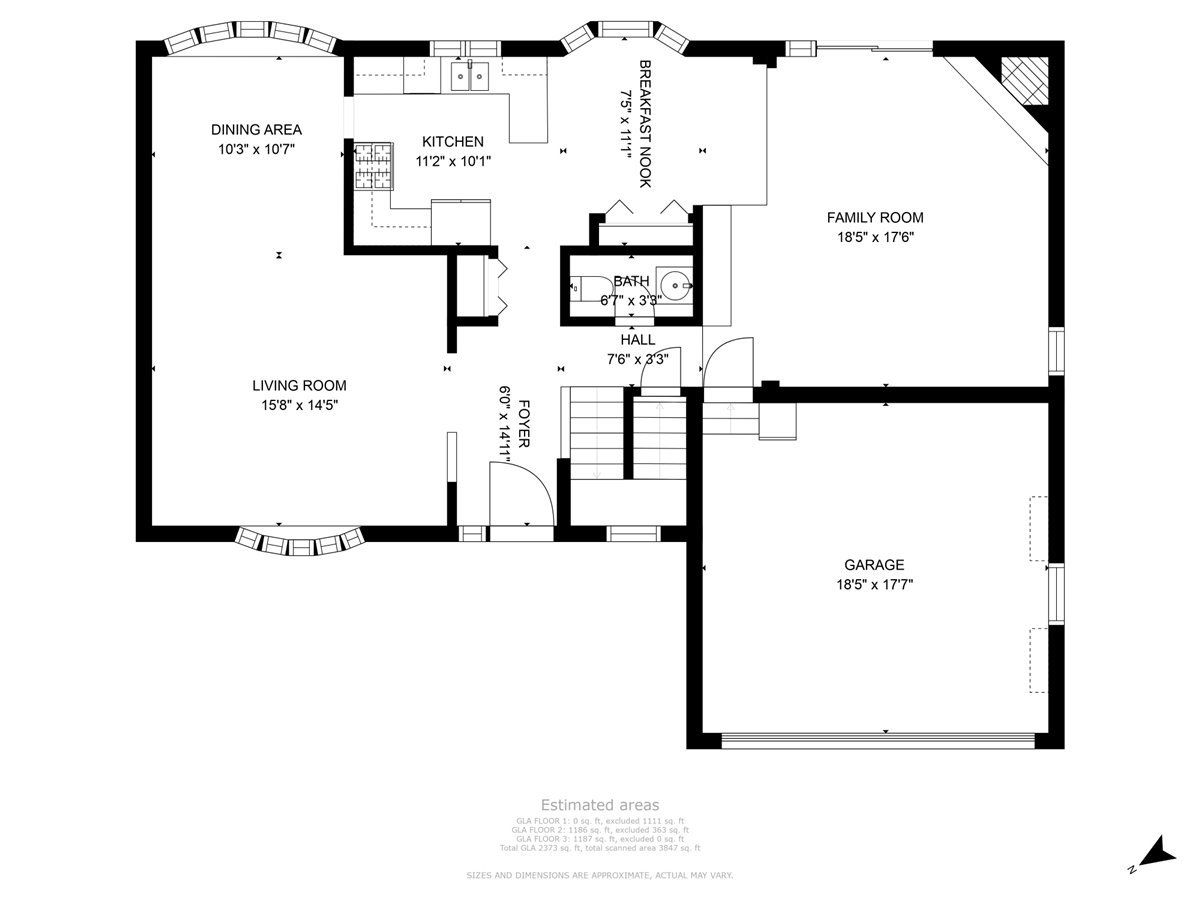
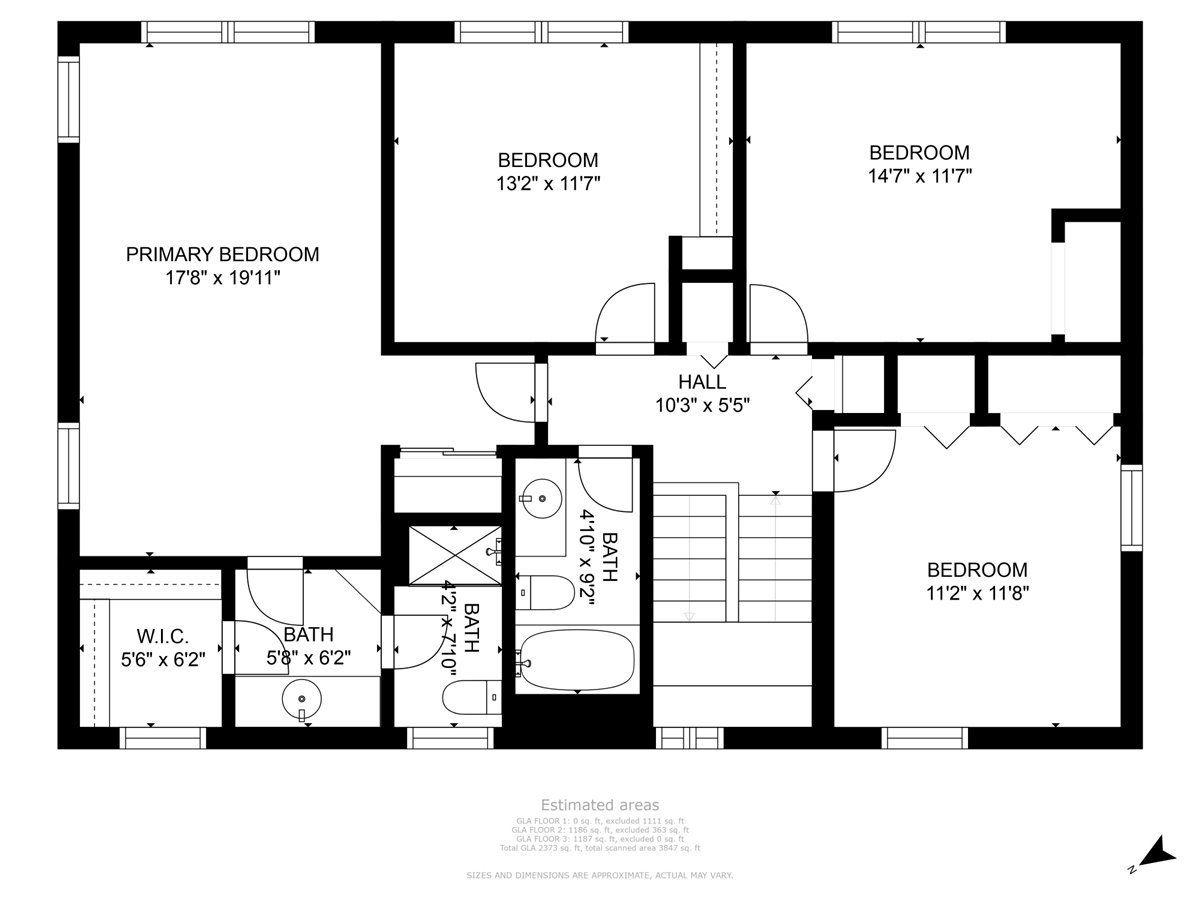
Room Specifics
Total Bedrooms: 4
Bedrooms Above Ground: 4
Bedrooms Below Ground: 0
Dimensions: —
Floor Type: —
Dimensions: —
Floor Type: —
Dimensions: —
Floor Type: —
Full Bathrooms: 3
Bathroom Amenities: —
Bathroom in Basement: 0
Rooms: —
Basement Description: Unfinished
Other Specifics
| 2 | |
| — | |
| Asphalt | |
| — | |
| — | |
| 223 X 184 X 144 X 299 | |
| — | |
| — | |
| — | |
| — | |
| Not in DB | |
| — | |
| — | |
| — | |
| — |
Tax History
| Year | Property Taxes |
|---|---|
| 2015 | $6,129 |
| 2022 | $7,608 |
Contact Agent
Nearby Similar Homes
Nearby Sold Comparables
Contact Agent
Listing Provided By
Keller Williams Success Realty





