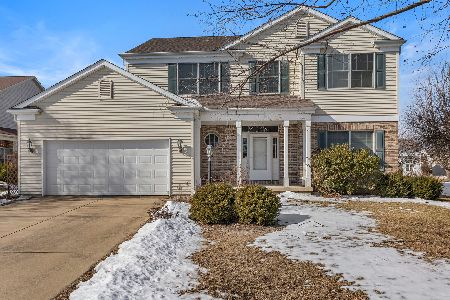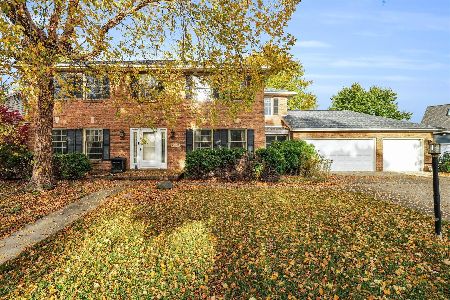2801 Cherry Hills Drive, Champaign, Illinois 61822
$306,000
|
Sold
|
|
| Status: | Closed |
| Sqft: | 3,070 |
| Cost/Sqft: | $105 |
| Beds: | 4 |
| Baths: | 3 |
| Year Built: | — |
| Property Taxes: | $8,507 |
| Days On Market: | 2819 |
| Lot Size: | 0,28 |
Description
Gorgeous former Showcase Home in Cherry Hills overlooking Hallbeck Park. Plenty of space with 5 bedrooms or 4 bedrooms and large bonus room. Look out over the heated in ground pool from the kitchen that features custom cherry cabinets with pull outs for ease of storage, SubZero refrigerator and gas stove with convection. Wood burning fireplace will make the family room cozy in the winter but there are also gas logs and a gas line if you prefer. The A traditional floor plan with living room and dining room as well as an eat in kitchen makes the perfect set up for entertaining. The large lot has an irrigation system and is fenced in the rear. Relax on the large deck or float in the pool and feel like vacation right at home.
Property Specifics
| Single Family | |
| — | |
| — | |
| — | |
| None | |
| — | |
| No | |
| 0.28 |
| Champaign | |
| Cherry Hills | |
| 75 / Annual | |
| None | |
| Public | |
| Public Sewer | |
| 09984901 | |
| 462027109011 |
Nearby Schools
| NAME: | DISTRICT: | DISTANCE: | |
|---|---|---|---|
|
Grade School
Unit 4 School Of Choice Elementa |
4 | — | |
|
Middle School
Champaign Junior/middle Call Uni |
4 | Not in DB | |
|
High School
Central High School |
4 | Not in DB | |
Property History
| DATE: | EVENT: | PRICE: | SOURCE: |
|---|---|---|---|
| 29 Aug, 2018 | Sold | $306,000 | MRED MLS |
| 24 Jul, 2018 | Under contract | $323,000 | MRED MLS |
| 13 Jun, 2018 | Listed for sale | $323,000 | MRED MLS |
Room Specifics
Total Bedrooms: 4
Bedrooms Above Ground: 4
Bedrooms Below Ground: 0
Dimensions: —
Floor Type: Carpet
Dimensions: —
Floor Type: Carpet
Dimensions: —
Floor Type: Carpet
Full Bathrooms: 3
Bathroom Amenities: Whirlpool
Bathroom in Basement: 0
Rooms: Recreation Room,Walk In Closet,Deck
Basement Description: Crawl
Other Specifics
| 3 | |
| — | |
| — | |
| Deck, In Ground Pool, Patio | |
| Fenced Yard | |
| 110X130X77.10X130 | |
| — | |
| Full | |
| Skylight(s) | |
| Dishwasher, Disposal, Microwave, Built-In Oven, Range Hood, Refrigerator | |
| Not in DB | |
| — | |
| — | |
| — | |
| Gas Log |
Tax History
| Year | Property Taxes |
|---|---|
| 2018 | $8,507 |
Contact Agent
Nearby Similar Homes
Nearby Sold Comparables
Contact Agent
Listing Provided By
RE/MAX REALTY ASSOCIATES-CHA











