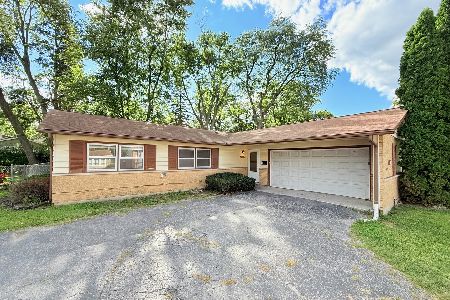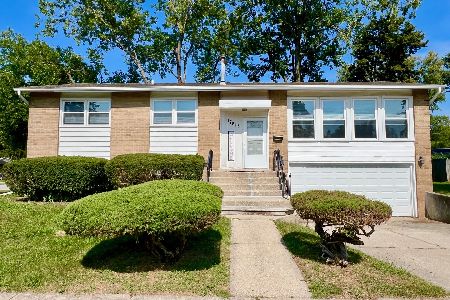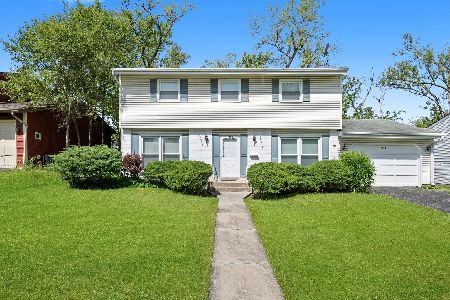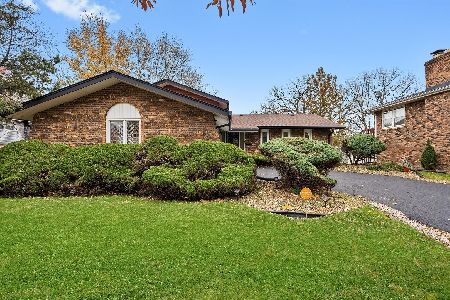2801 Cherrywood Place, Hazel Crest, Illinois 60429
$137,000
|
Sold
|
|
| Status: | Closed |
| Sqft: | 1,495 |
| Cost/Sqft: | $94 |
| Beds: | 3 |
| Baths: | 2 |
| Year Built: | 1961 |
| Property Taxes: | $2,733 |
| Days On Market: | 2856 |
| Lot Size: | 0,11 |
Description
Make this your new home. Updated 3 years ago. Fireplace in living room, large eat in kitchen facing patio, HF school district.Conveniently located near I 80, I 294, I 57 and Metra.
Property Specifics
| Single Family | |
| — | |
| — | |
| 1961 | |
| None | |
| — | |
| No | |
| 0.11 |
| Cook | |
| — | |
| 0 / Not Applicable | |
| None | |
| Lake Michigan,Public | |
| Public Sewer | |
| 09895060 | |
| 28361030200000 |
Property History
| DATE: | EVENT: | PRICE: | SOURCE: |
|---|---|---|---|
| 18 Oct, 2010 | Sold | $124,999 | MRED MLS |
| 29 Jul, 2010 | Under contract | $124,999 | MRED MLS |
| — | Last price change | $129,900 | MRED MLS |
| 18 Mar, 2010 | Listed for sale | $142,500 | MRED MLS |
| 5 Feb, 2016 | Sold | $100,000 | MRED MLS |
| 13 Aug, 2015 | Under contract | $100,000 | MRED MLS |
| — | Last price change | $130,000 | MRED MLS |
| 20 May, 2015 | Listed for sale | $150,000 | MRED MLS |
| 6 Aug, 2018 | Sold | $137,000 | MRED MLS |
| 25 Jun, 2018 | Under contract | $140,000 | MRED MLS |
| — | Last price change | $145,000 | MRED MLS |
| 23 Mar, 2018 | Listed for sale | $150,000 | MRED MLS |
Room Specifics
Total Bedrooms: 3
Bedrooms Above Ground: 3
Bedrooms Below Ground: 0
Dimensions: —
Floor Type: Hardwood
Dimensions: —
Floor Type: Hardwood
Full Bathrooms: 2
Bathroom Amenities: —
Bathroom in Basement: 0
Rooms: No additional rooms
Basement Description: Slab
Other Specifics
| 2 | |
| — | |
| — | |
| — | |
| — | |
| 65 X 132 X 7 X 130 | |
| — | |
| None | |
| — | |
| Range, Microwave, Dishwasher, Refrigerator | |
| Not in DB | |
| — | |
| — | |
| — | |
| — |
Tax History
| Year | Property Taxes |
|---|---|
| 2010 | $3,462 |
| 2016 | $2,088 |
| 2018 | $2,733 |
Contact Agent
Nearby Similar Homes
Nearby Sold Comparables
Contact Agent
Listing Provided By
RE/MAX Synergy









