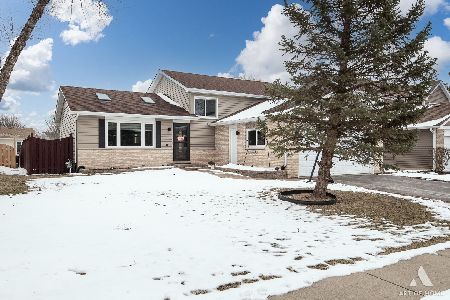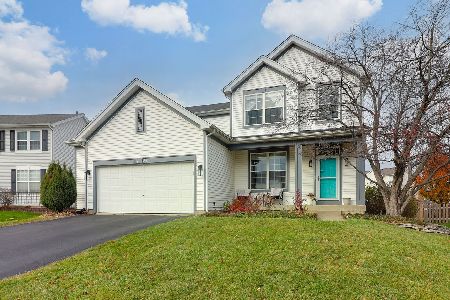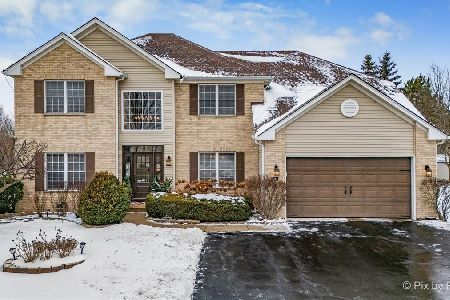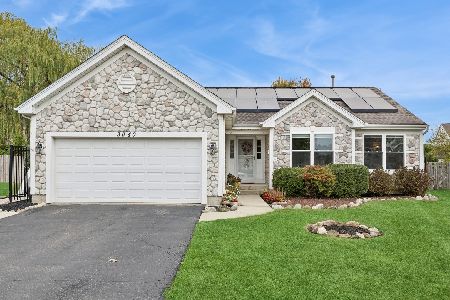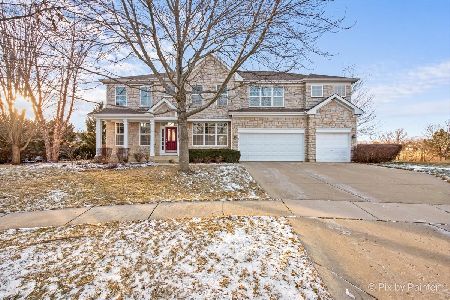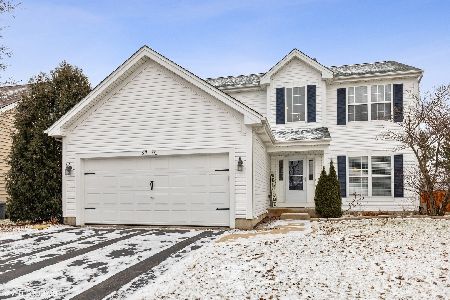2801 Fairfax Lane, Lake In The Hills, Illinois 60156
$309,000
|
Sold
|
|
| Status: | Closed |
| Sqft: | 2,164 |
| Cost/Sqft: | $143 |
| Beds: | 4 |
| Baths: | 3 |
| Year Built: | 1998 |
| Property Taxes: | $7,133 |
| Days On Market: | 2083 |
| Lot Size: | 0,26 |
Description
Opportunity knocks with this absolutely gorgeous 2-story home situated on a large corner home site in Huntley School District! This home is completely updated on the inside and out with impressive finishes featuring an attractive open floor plan, beautiful hand-scrapped hardwood floors, high ceilings and appealing colors. A knockout kitchen with white soft-close cabinets/drawers, granite counters, tiled backsplash, stainless steel appliances, an island, an eating area and open to family room. Combined living/dining rooms with vaulted ceiling. Large master suite with vaulted ceiling, walk-in closet w/ built-ins and an updated bathroom. Jack and Jill bathroom between the 2nd & 3rd bedrooms. 4th bedroom and full bathroom on main level, or could be used as office/den. Partially finished basement with bonus room that could be additional bedroom. Bath rough-in in basement. Laundry/mud room as you enter from the insulated 3 car garage. Nest thermostat, doorbell & smoke/CO2 detectors! LED canned lighting throughout. Includes surround sound speakers. Rocking chair front porch. Private setting out back. Roof & siding replaced in 2014. Newer water heater. Walking distance to Sunset park that has a park, playground, splash pad, basketball/tennis courts, baseball/soccer fields and year-round festivities. Close proximity to Northwestern Hospital Huntley, Rt. 62 and Randall Rd corridor. Short drive to I-90. Highly rated Huntley Schools!
Property Specifics
| Single Family | |
| — | |
| Contemporary | |
| 1998 | |
| Partial | |
| DORCHESTER | |
| No | |
| 0.26 |
| Mc Henry | |
| Lakeside At Meadowbrook | |
| 0 / Not Applicable | |
| None | |
| Public | |
| Public Sewer | |
| 10735475 | |
| 1823128030 |
Nearby Schools
| NAME: | DISTRICT: | DISTANCE: | |
|---|---|---|---|
|
Grade School
Chesak Elementary School |
158 | — | |
|
Middle School
Huntley Middle School |
158 | Not in DB | |
|
High School
Huntley High School |
158 | Not in DB | |
Property History
| DATE: | EVENT: | PRICE: | SOURCE: |
|---|---|---|---|
| 5 Mar, 2009 | Sold | $191,500 | MRED MLS |
| 16 Jan, 2009 | Under contract | $209,900 | MRED MLS |
| — | Last price change | $223,900 | MRED MLS |
| 21 Nov, 2008 | Listed for sale | $243,900 | MRED MLS |
| 29 Aug, 2014 | Sold | $219,900 | MRED MLS |
| 26 Jul, 2014 | Under contract | $229,900 | MRED MLS |
| — | Last price change | $234,900 | MRED MLS |
| 9 May, 2014 | Listed for sale | $264,900 | MRED MLS |
| 10 Jul, 2020 | Sold | $309,000 | MRED MLS |
| 5 Jun, 2020 | Under contract | $309,900 | MRED MLS |
| 4 Jun, 2020 | Listed for sale | $309,900 | MRED MLS |

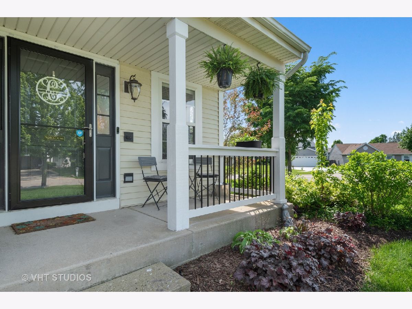
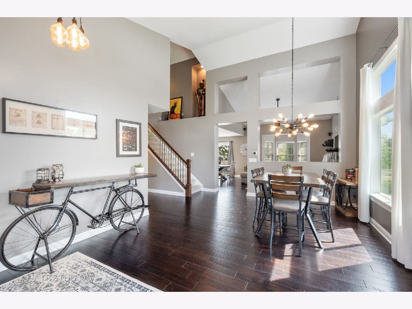
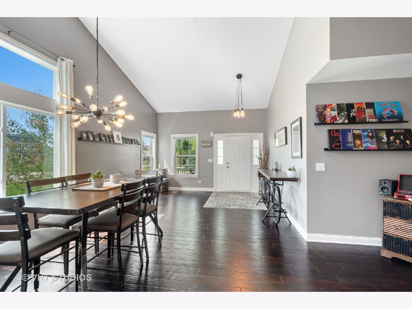
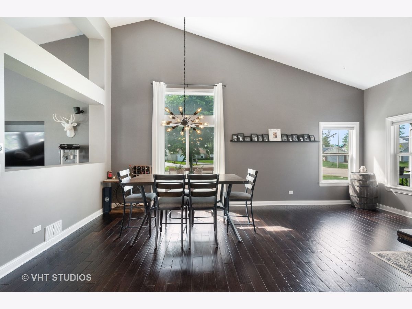
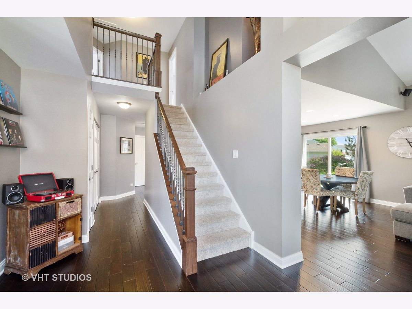
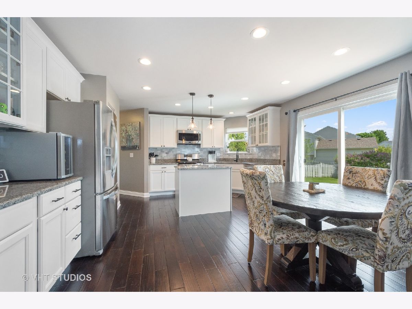
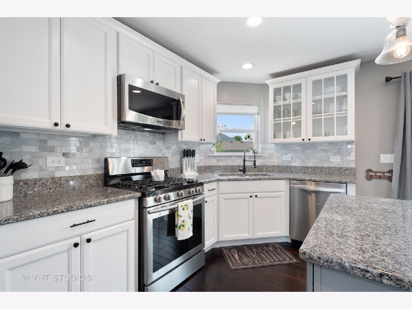
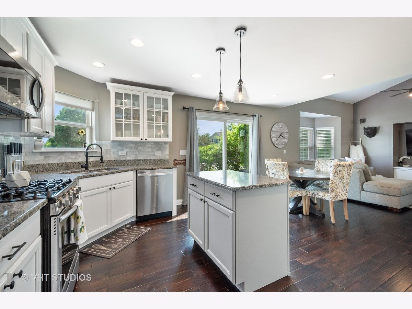
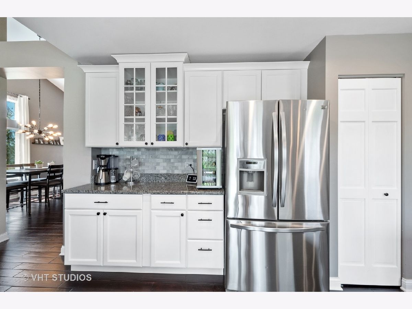
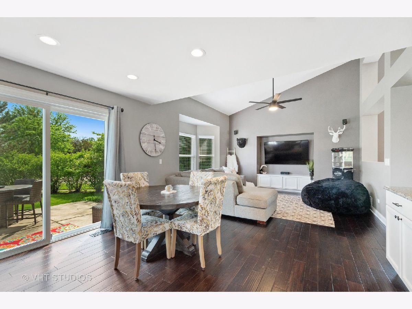
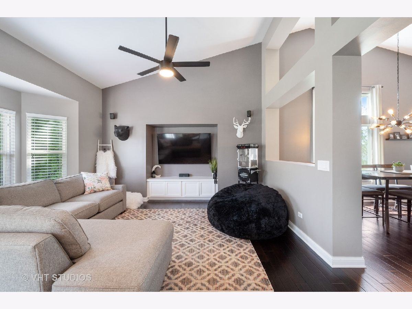
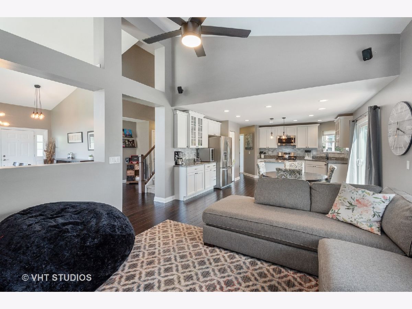
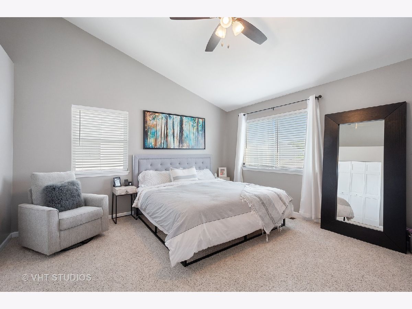
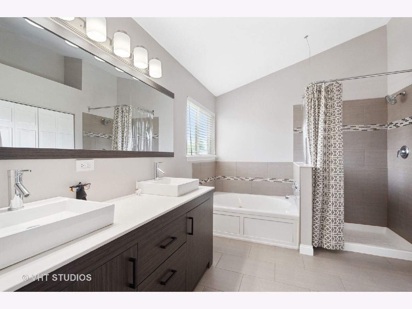
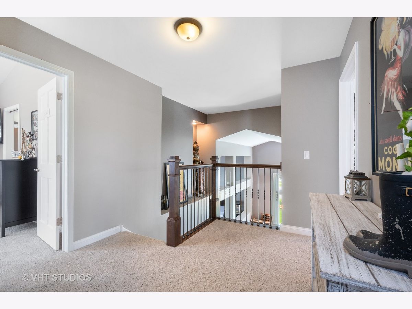
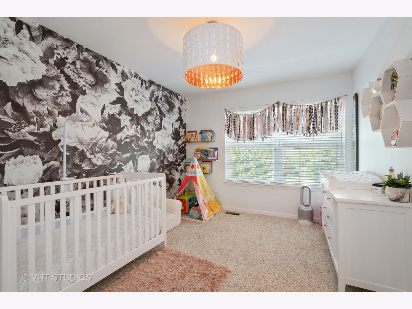
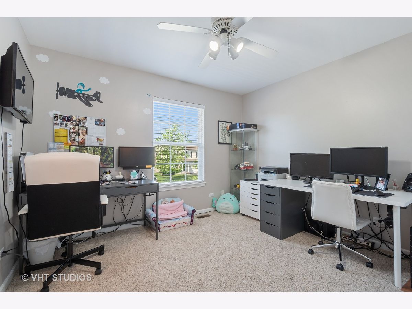
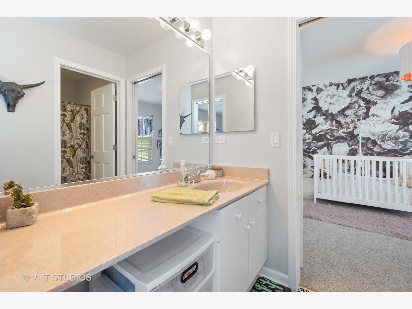
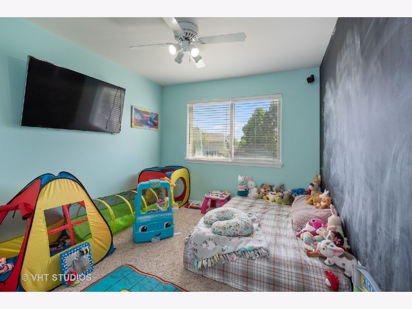
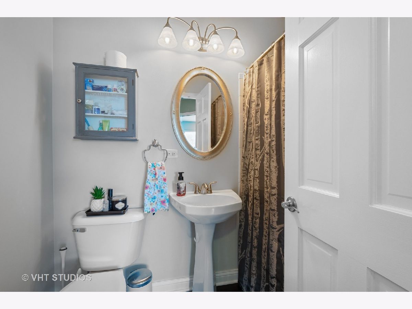
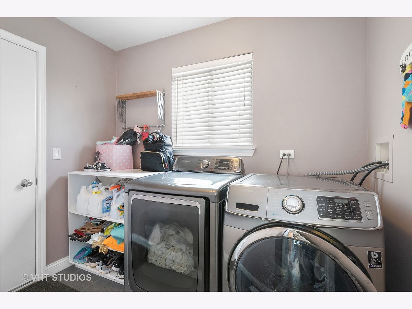
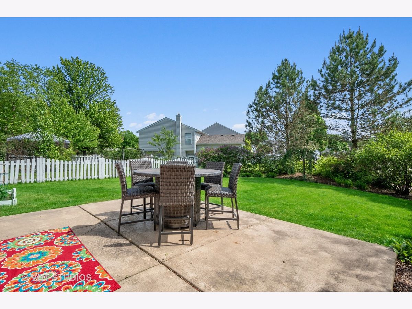
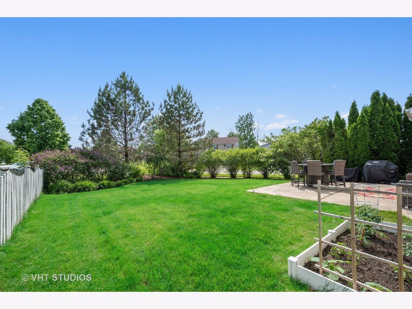
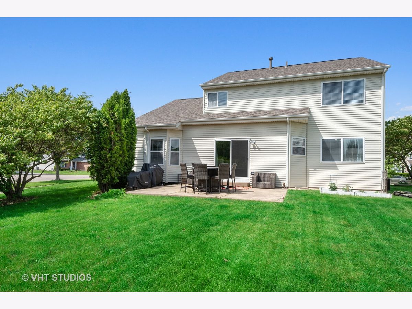
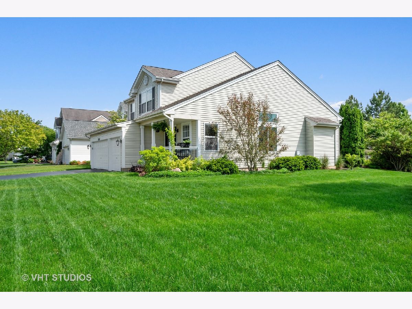
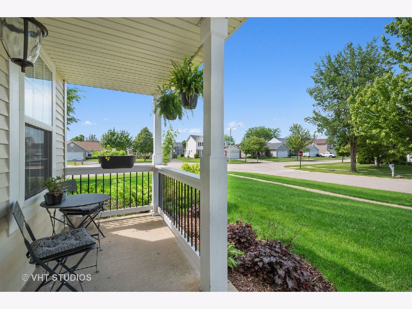
Room Specifics
Total Bedrooms: 4
Bedrooms Above Ground: 4
Bedrooms Below Ground: 0
Dimensions: —
Floor Type: Carpet
Dimensions: —
Floor Type: Carpet
Dimensions: —
Floor Type: Carpet
Full Bathrooms: 3
Bathroom Amenities: Double Sink,Soaking Tub
Bathroom in Basement: 0
Rooms: Bonus Room
Basement Description: Partially Finished,Crawl
Other Specifics
| 3 | |
| — | |
| Asphalt | |
| Patio | |
| Corner Lot | |
| 94X120X31X88X68 | |
| — | |
| Full | |
| Vaulted/Cathedral Ceilings, Hardwood Floors, First Floor Laundry, First Floor Full Bath, Walk-In Closet(s) | |
| Range, Microwave, Dishwasher, Refrigerator, Disposal, Stainless Steel Appliance(s) | |
| Not in DB | |
| Park, Curbs, Sidewalks, Street Lights, Street Paved | |
| — | |
| — | |
| — |
Tax History
| Year | Property Taxes |
|---|---|
| 2009 | $6,635 |
| 2014 | $6,854 |
| 2020 | $7,133 |
Contact Agent
Nearby Similar Homes
Nearby Sold Comparables
Contact Agent
Listing Provided By
Baird & Warner

