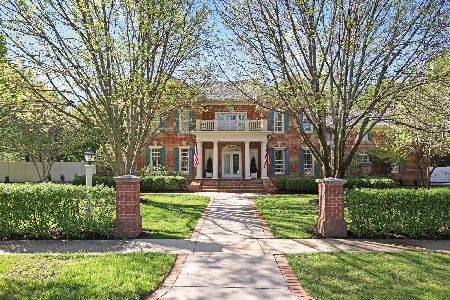2801 Galen Dr, Champaign, Illinois 61821
$263,500
|
Sold
|
|
| Status: | Closed |
| Sqft: | 2,687 |
| Cost/Sqft: | $98 |
| Beds: | 4 |
| Baths: | 3 |
| Year Built: | 1988 |
| Property Taxes: | $7,276 |
| Days On Market: | 5103 |
| Lot Size: | 0,00 |
Description
Location, location, location! Devonshire South, near fitness center, shops, restaurants, parks & within easy reach of the University. This gently lived in home, is all spruced up for a new owner. Welcoming two-story foyer w/wood floor opens onto a spacious living rm, big enough for a baby grand. Step saver u-shaped kitchen w/nicely sized breakfast nook overlooks the cozy family rm, complete w/an attractive fireplace. 1st floor master suite has walk-in closet & private bath. Upstairs bedrooms, larger than normal, share a divided bath w/dual sinks. Enjoy the extra storage space in the 19 walk-in hall closet. Super organized laundry room has a 3rd full bath nearby. Delightful screened porch w/adjoining deck is great for entertaining. Over sized 2-car garage will make you smile.
Property Specifics
| Single Family | |
| — | |
| Cape Cod | |
| 1988 | |
| None | |
| — | |
| No | |
| — |
| Champaign | |
| Devonshire South | |
| — / — | |
| — | |
| Public | |
| Public Sewer | |
| 09421982 | |
| 462026255003 |
Nearby Schools
| NAME: | DISTRICT: | DISTANCE: | |
|---|---|---|---|
|
Grade School
Soc |
— | ||
|
Middle School
Call Unt 4 351-3701 |
Not in DB | ||
|
High School
Central |
Not in DB | ||
Property History
| DATE: | EVENT: | PRICE: | SOURCE: |
|---|---|---|---|
| 23 Apr, 2012 | Sold | $263,500 | MRED MLS |
| 27 Feb, 2012 | Under contract | $263,500 | MRED MLS |
| 16 Feb, 2012 | Listed for sale | $0 | MRED MLS |
| 29 Apr, 2015 | Sold | $282,000 | MRED MLS |
| 19 Mar, 2015 | Under contract | $295,000 | MRED MLS |
| 6 Jan, 2015 | Listed for sale | $295,000 | MRED MLS |
Room Specifics
Total Bedrooms: 4
Bedrooms Above Ground: 4
Bedrooms Below Ground: 0
Dimensions: —
Floor Type: Carpet
Dimensions: —
Floor Type: Carpet
Dimensions: —
Floor Type: Carpet
Full Bathrooms: 3
Bathroom Amenities: Whirlpool
Bathroom in Basement: —
Rooms: Walk In Closet
Basement Description: Crawl
Other Specifics
| 2.5 | |
| — | |
| — | |
| Deck, Porch, Porch Screened | |
| — | |
| 120X135X147X120 | |
| — | |
| Full | |
| First Floor Bedroom | |
| Cooktop, Dishwasher, Disposal, Dryer, Microwave, Built-In Oven, Refrigerator, Washer | |
| Not in DB | |
| Sidewalks | |
| — | |
| — | |
| Wood Burning |
Tax History
| Year | Property Taxes |
|---|---|
| 2012 | $7,276 |
| 2015 | $7,790 |
Contact Agent
Nearby Sold Comparables
Contact Agent
Listing Provided By
RE/MAX REALTY ASSOCIATES-CHA






