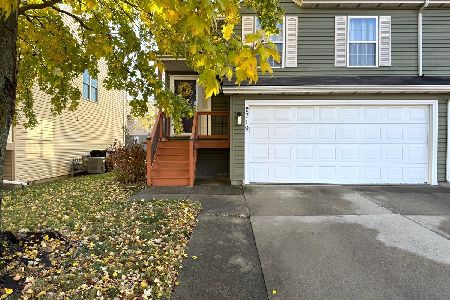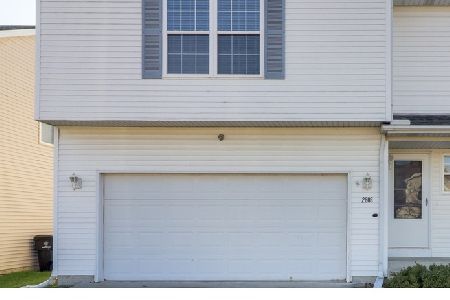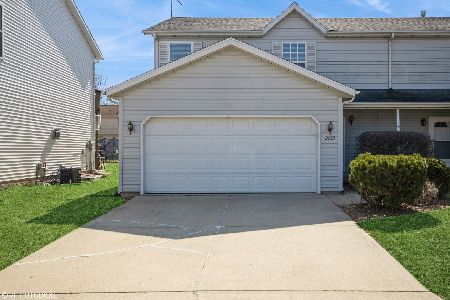2801 Gill Street, Bloomington, Illinois 61704
$175,000
|
Sold
|
|
| Status: | Closed |
| Sqft: | 1,748 |
| Cost/Sqft: | $94 |
| Beds: | 2 |
| Baths: | 4 |
| Year Built: | 2001 |
| Property Taxes: | $3,775 |
| Days On Market: | 1698 |
| Lot Size: | 0,00 |
Description
Centrally located with a unique floor plan and a deep lot. Close to schools, Trails, Shopping, Parks. 3 bedroom Condo with 3 finished levels and 3.5 bathrooms. New Roof 2019, New AC 2019, New SS appliances, New Garbage Disposal. Oversized master bedroom with full bathroom. Partially finished basement with bedroom and Full bathroom. Unit 5 schools.
Property Specifics
| Condos/Townhomes | |
| 2 | |
| — | |
| 2001 | |
| Full | |
| — | |
| No | |
| — |
| Mc Lean | |
| Midlands | |
| — / Not Applicable | |
| None | |
| Public | |
| Public Sewer | |
| 11053820 | |
| 1436202078 |
Nearby Schools
| NAME: | DISTRICT: | DISTANCE: | |
|---|---|---|---|
|
Grade School
Colene Hoose Elementary |
5 | — | |
|
Middle School
Chiddix Jr High |
5 | Not in DB | |
|
High School
Normal Community High School |
5 | Not in DB | |
Property History
| DATE: | EVENT: | PRICE: | SOURCE: |
|---|---|---|---|
| 29 Jul, 2013 | Sold | $136,950 | MRED MLS |
| 22 May, 2013 | Under contract | $144,900 | MRED MLS |
| 30 Apr, 2013 | Listed for sale | $144,900 | MRED MLS |
| 28 May, 2021 | Sold | $175,000 | MRED MLS |
| 15 Apr, 2021 | Under contract | $165,000 | MRED MLS |
| 14 Apr, 2021 | Listed for sale | $165,000 | MRED MLS |
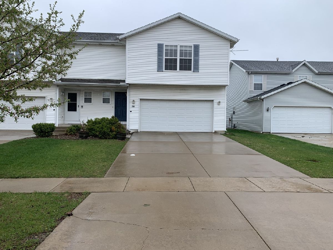
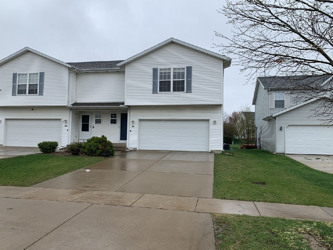
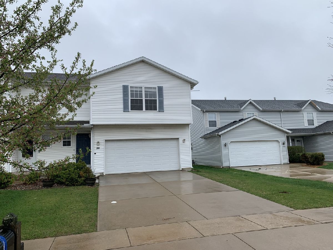
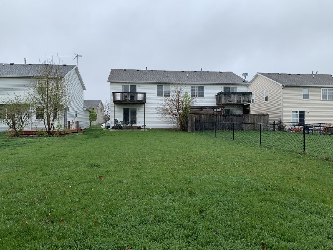
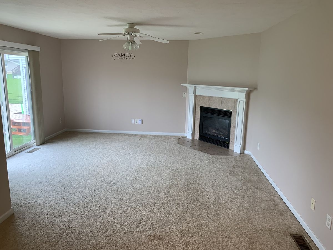
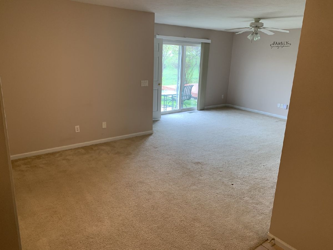
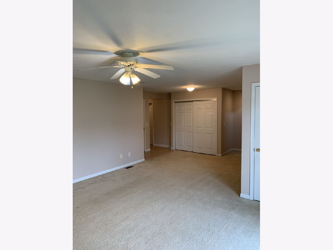
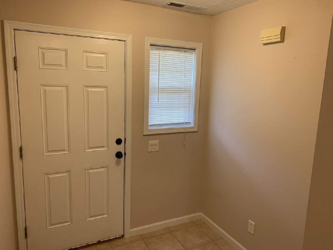
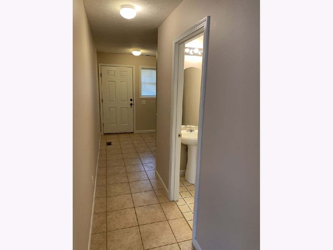
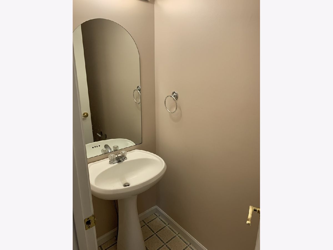
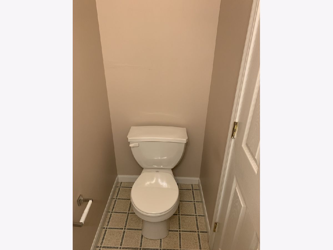
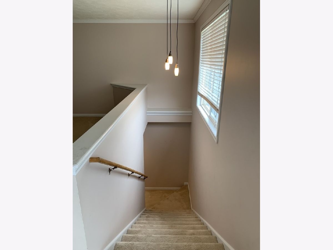
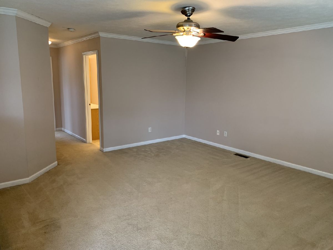
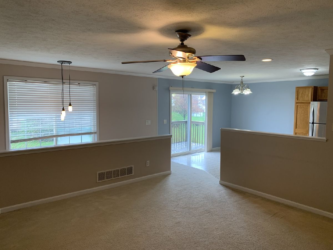
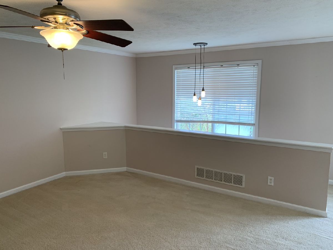
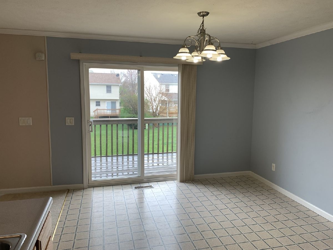
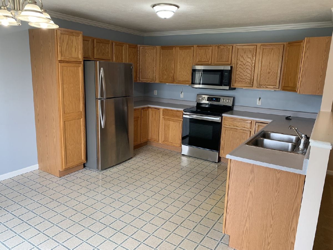
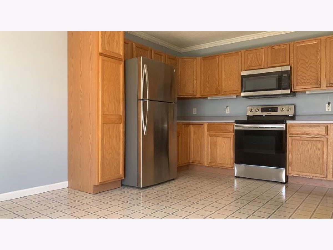
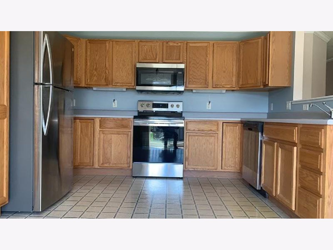
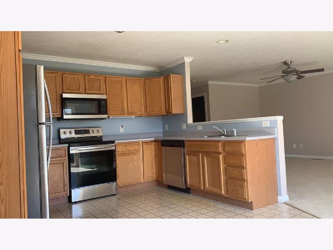
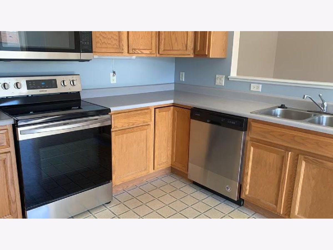
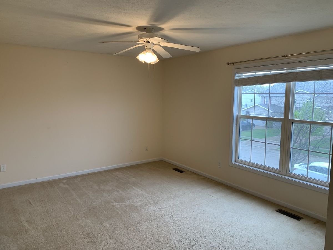
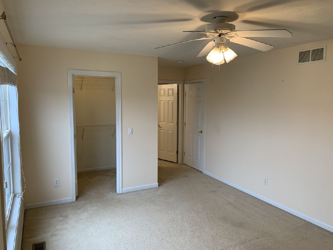
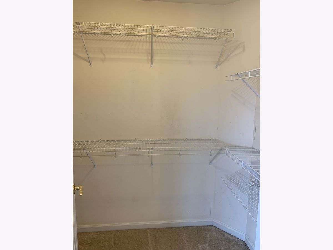
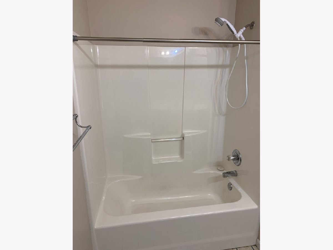
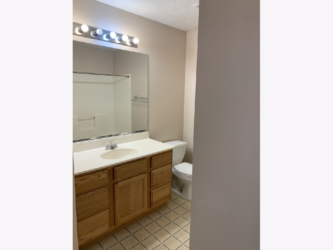
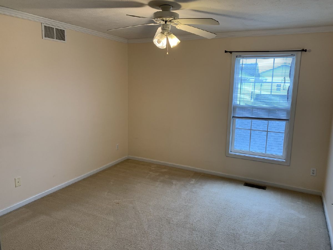
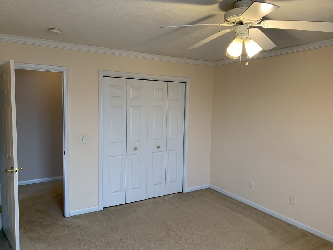
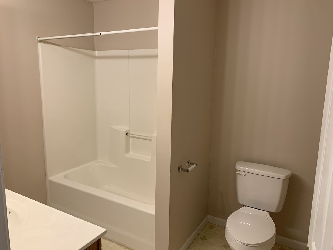
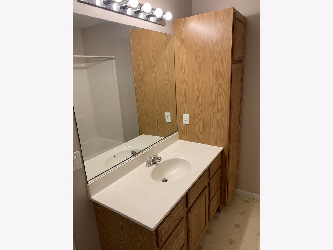
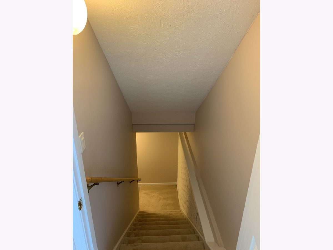
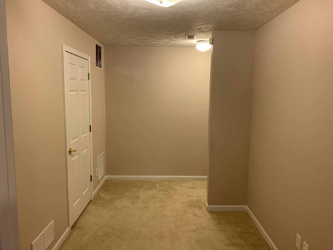
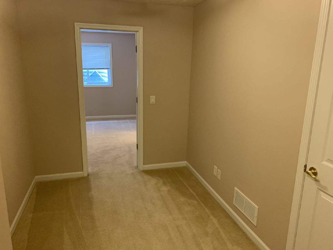
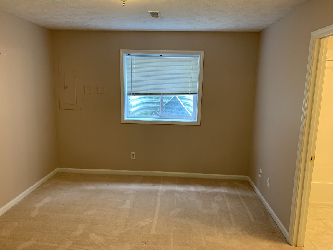
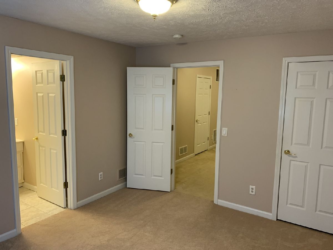
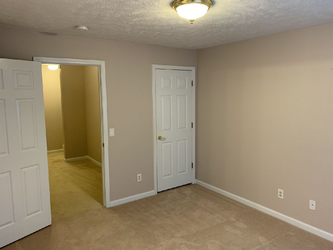
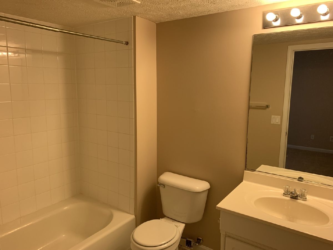
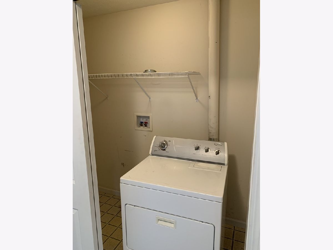
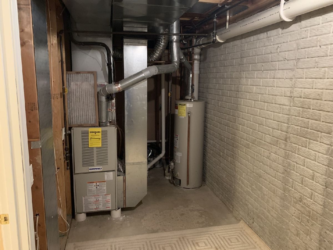
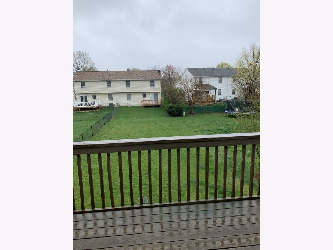
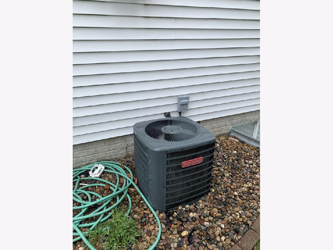
Room Specifics
Total Bedrooms: 3
Bedrooms Above Ground: 2
Bedrooms Below Ground: 1
Dimensions: —
Floor Type: Carpet
Dimensions: —
Floor Type: Carpet
Full Bathrooms: 4
Bathroom Amenities: —
Bathroom in Basement: 1
Rooms: Bonus Room
Basement Description: Finished
Other Specifics
| 2 | |
| — | |
| — | |
| Patio | |
| — | |
| 35X176 | |
| — | |
| Full | |
| — | |
| Range, Microwave, Dishwasher, Refrigerator | |
| Not in DB | |
| — | |
| — | |
| — | |
| Gas Log, Attached Fireplace Doors/Screen |
Tax History
| Year | Property Taxes |
|---|---|
| 2013 | $3,829 |
| 2021 | $3,775 |
Contact Agent
Nearby Similar Homes
Nearby Sold Comparables
Contact Agent
Listing Provided By
RE/MAX Choice

