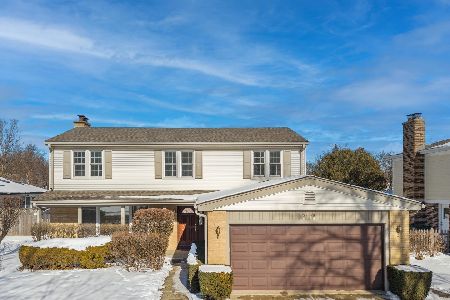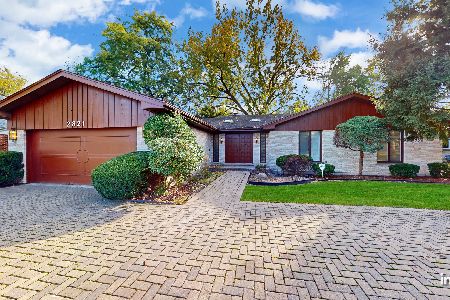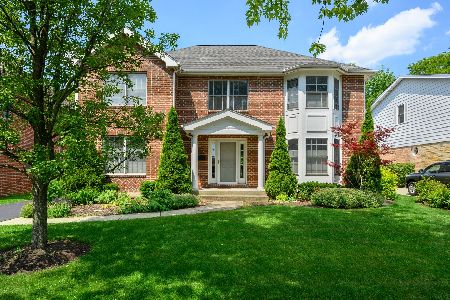2801 Glenview Road, Glenview, Illinois 60025
$750,000
|
Sold
|
|
| Status: | Closed |
| Sqft: | 2,188 |
| Cost/Sqft: | $343 |
| Beds: | 4 |
| Baths: | 2 |
| Year Built: | 1865 |
| Property Taxes: | $11,438 |
| Days On Market: | 314 |
| Lot Size: | 0,40 |
Description
Classically appointed charm with a fully modern identity, this wise old home's seen much throughout its years as one of Glenview's most timeless homes and will continue to for many more! Navigating its dual-entry driveway upon arrival is beyond a value add: it's transformative in nature. Surrounding your senses are perfectly matured trees and fragrant lilac bushes bordering the grounds. Curb appeal is displayed elegantly here as the front porch frame this farmhouse perfectly. From front to back, Hardie board siding adorns the exterior walls. Even the house itself greets all to the entire neighborhood which awaits behind it - with miles of sidewalks, no drive-thru traffic, and a stone's throw to both the Henking Elementary/Crowley Park campus and the Glenview Park Golf Club. Once inside the home, this 19th century beauty lives up to your 21st century expectations including the windows, dual-zone HVAC, beautiful HWF throughout, two bathrooms with the high-end finishes, all the kitchen apps with granite countertops, and vital mechanicals. You'll notice better closet space than any other home even close to this vintage and price point. Modern electrical? Yes. Modern plumbing? Yes. The first floor layout will be fondly familiar with the spacious front-facing living room showcasing the original transom stained glass (and Pella everywhere else!), well-sized dining room off the kitchen with bay window seating, and great eat-in kitchen with dining nook. So sunny, so bright everywhere - even in the office/den/fifth bedroom on the main level adjacent to the newly remodeled marble full bathroom. A sitting room off the kitchen overlooking the backyard to boot! Now make your way upstairs utilizing either the front or back stairwell. Enjoy the sights of your beautifully landscaped outdoor oasis from atop in the four season "cabin" room. Showcasing an exceptionally large primary bedroom with a walk-in closet, the upstairs offers four bedrooms and another fully remodeled full bathroom. Everyone has their space in this updated version of the classic farmhouse. Making your way down into the basement, you're welcomed by endless (and DRY) storage. Boasting one of the nicest of yards, this near half acre oasis offers great privacy, depth, and functional space beckoning for entertaining and relaxation. Not to mention an incredible treeline, fencing, and a pristine paver patio. Finishing it off, the 2.5-car detached garage with epoxy flooring offers additional usability by adding an exterior privacy wall and interior storage. So many trees! So little maintenance with leaf guards on all gutter systems! A short everyday walk to award winning Henking Elementary and aligned to the entire Glenview K-12 school system, this one's not to miss! This may be the finest home on Glenview Road at this price point THIS SPRING! Don't miss your chance when we go live in a few weeks...Bring your enthusiasm! Bring your offer!
Property Specifics
| Single Family | |
| — | |
| — | |
| 1865 | |
| — | |
| — | |
| No | |
| 0.4 |
| Cook | |
| — | |
| 0 / Not Applicable | |
| — | |
| — | |
| — | |
| 12325597 | |
| 04343060330000 |
Nearby Schools
| NAME: | DISTRICT: | DISTANCE: | |
|---|---|---|---|
|
Grade School
Henking Elementary School |
34 | — | |
|
Middle School
Attea Middle School |
34 | Not in DB | |
|
High School
Glenbrook South High School |
225 | Not in DB | |
|
Alternate Elementary School
Hoffman Elementary School |
— | Not in DB | |
Property History
| DATE: | EVENT: | PRICE: | SOURCE: |
|---|---|---|---|
| 7 May, 2019 | Sold | $515,000 | MRED MLS |
| 26 Mar, 2019 | Under contract | $539,000 | MRED MLS |
| — | Last price change | $569,000 | MRED MLS |
| 8 Aug, 2018 | Listed for sale | $629,000 | MRED MLS |
| 19 May, 2025 | Sold | $750,000 | MRED MLS |
| 11 Apr, 2025 | Under contract | $750,000 | MRED MLS |
| 2 Apr, 2025 | Listed for sale | $750,000 | MRED MLS |
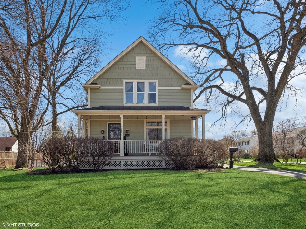
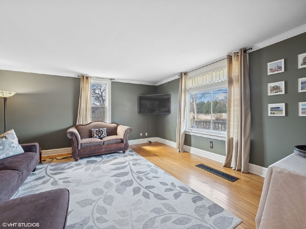
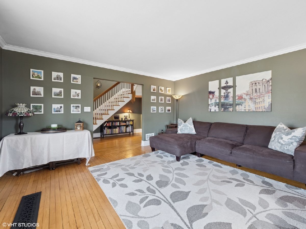
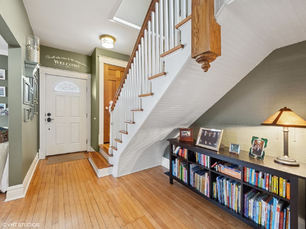
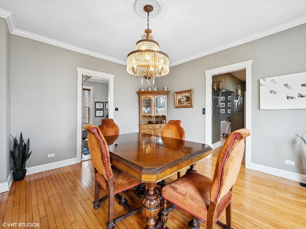
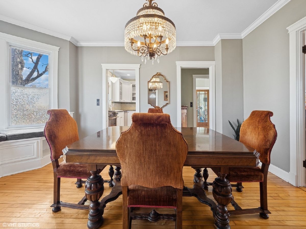
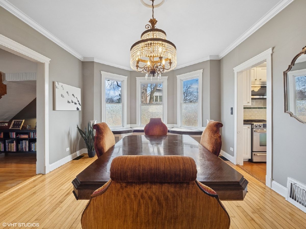
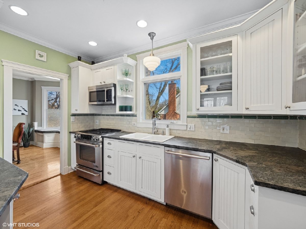
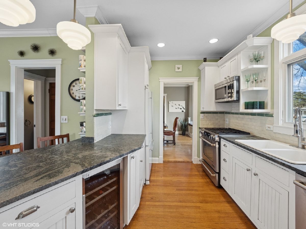
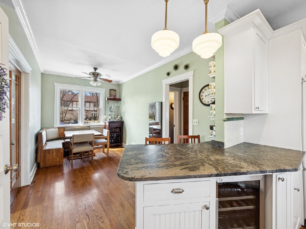
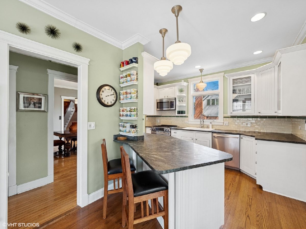
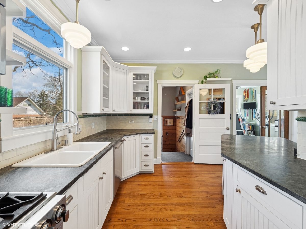
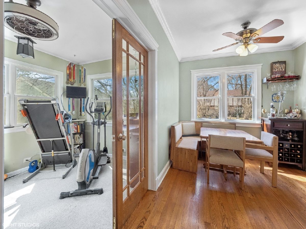
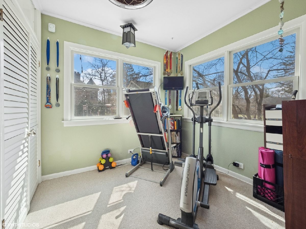
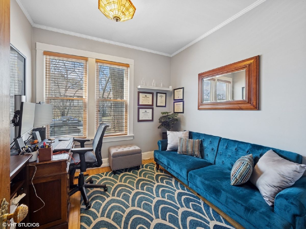
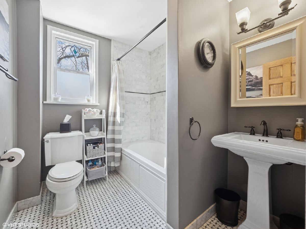
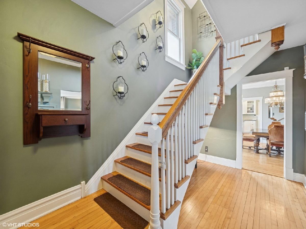
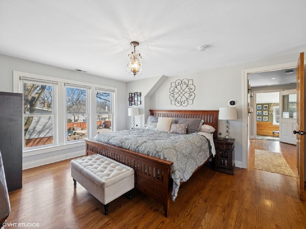
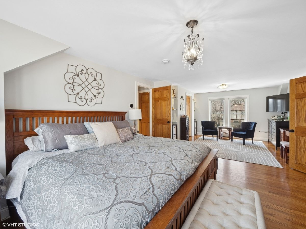
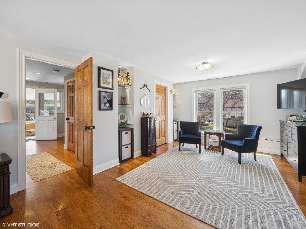
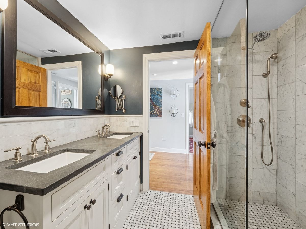
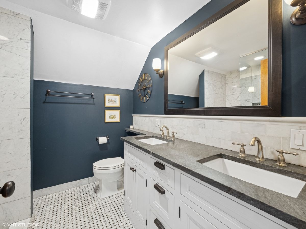
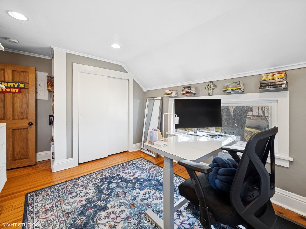
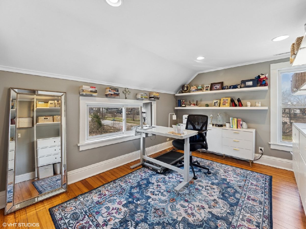
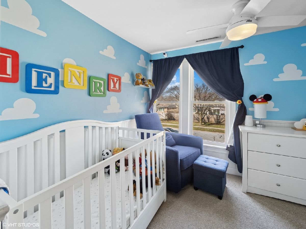
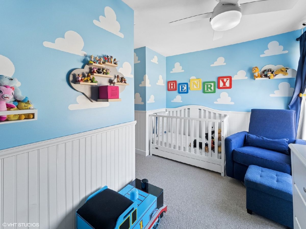
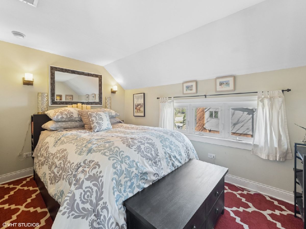
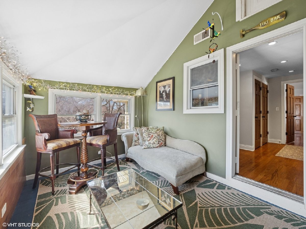
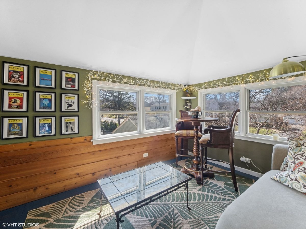
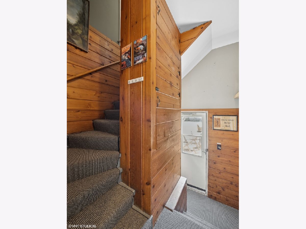
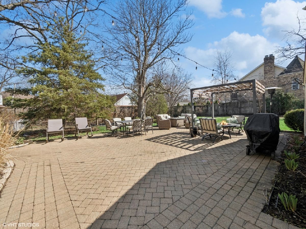
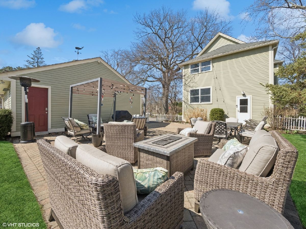
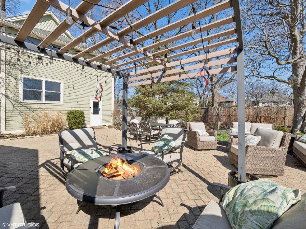
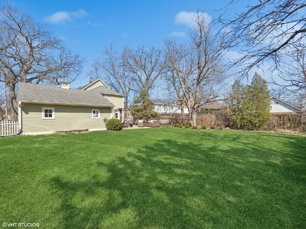
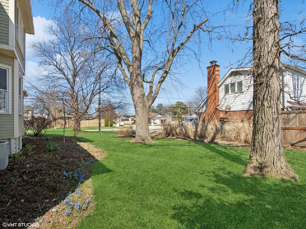
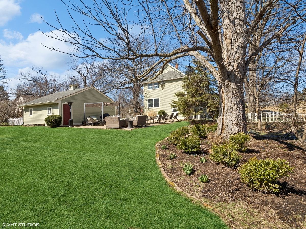
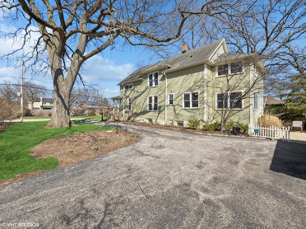
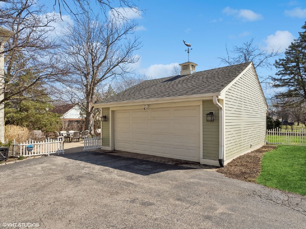
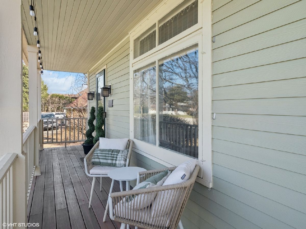
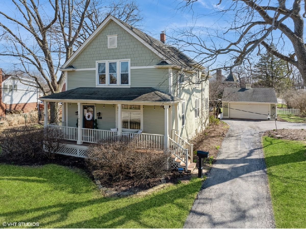
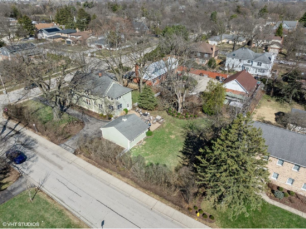
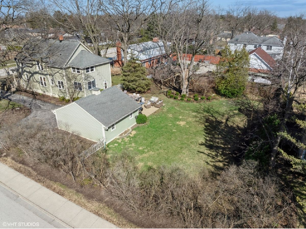
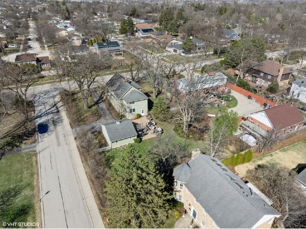
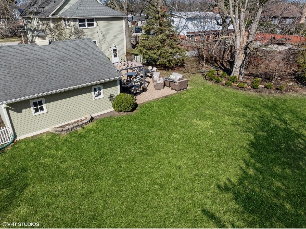
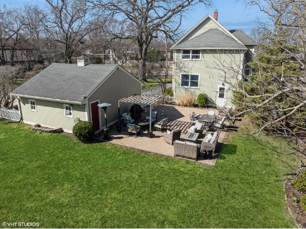
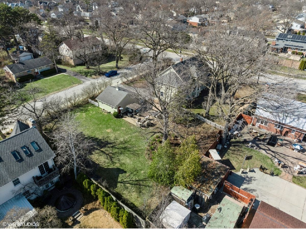
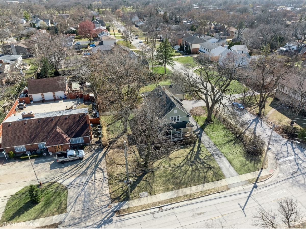
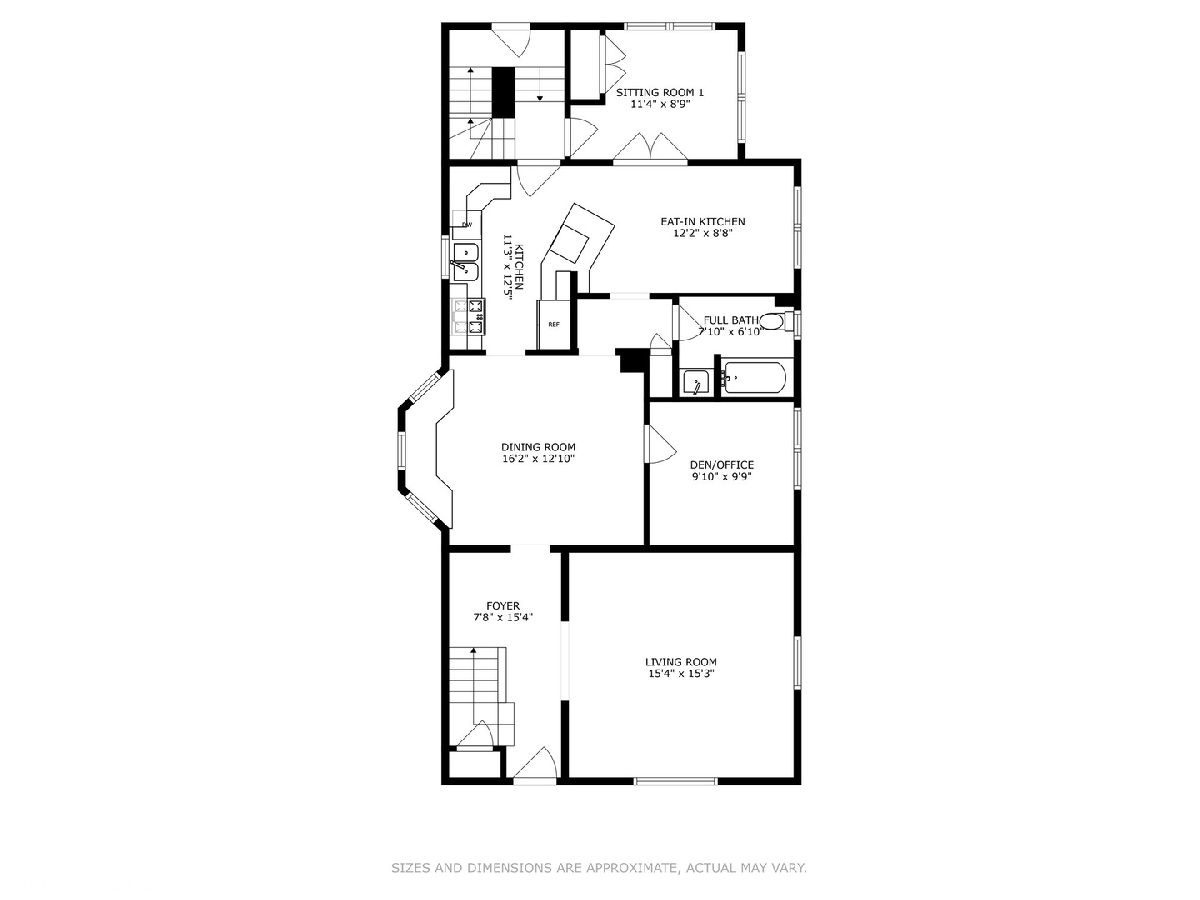
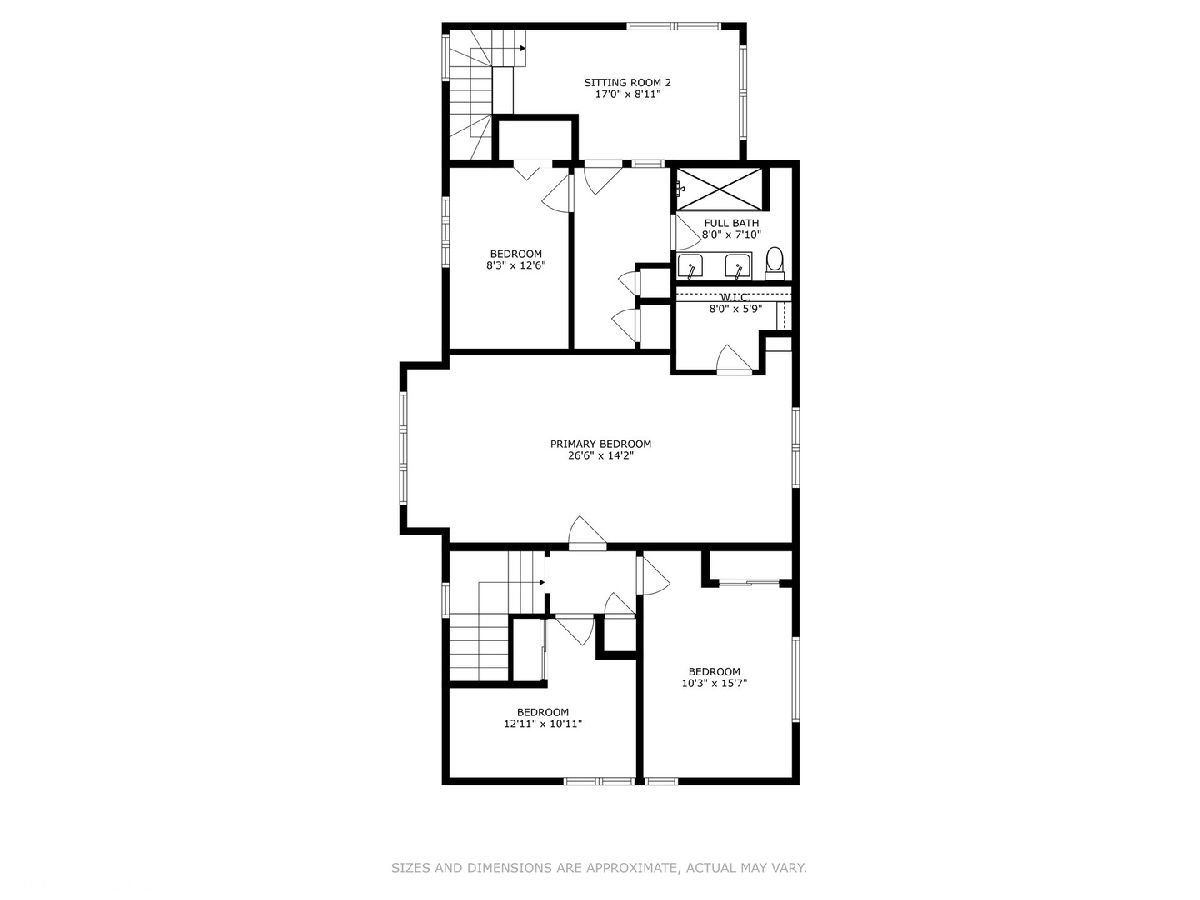
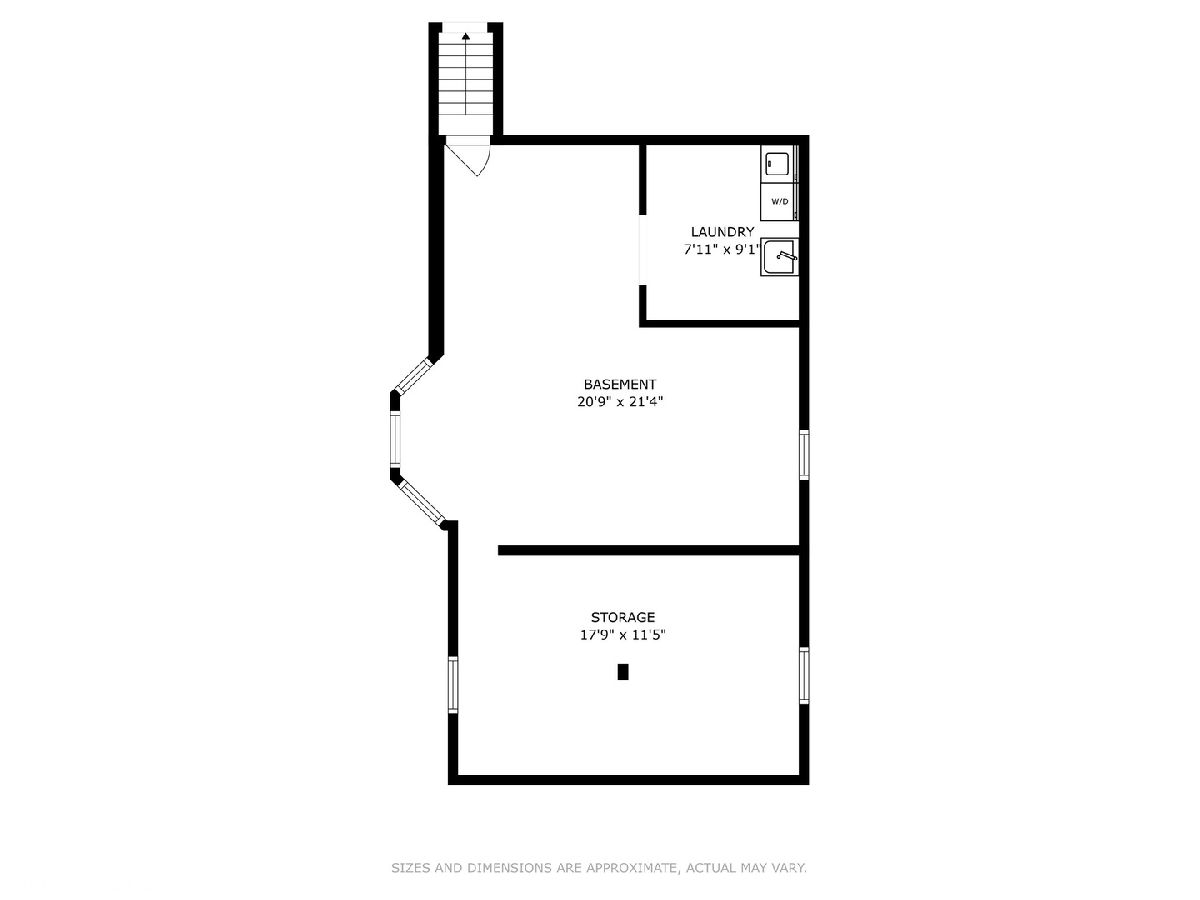
Room Specifics
Total Bedrooms: 4
Bedrooms Above Ground: 4
Bedrooms Below Ground: 0
Dimensions: —
Floor Type: —
Dimensions: —
Floor Type: —
Dimensions: —
Floor Type: —
Full Bathrooms: 2
Bathroom Amenities: Double Sink
Bathroom in Basement: 0
Rooms: —
Basement Description: —
Other Specifics
| 2 | |
| — | |
| — | |
| — | |
| — | |
| 161X105 | |
| — | |
| — | |
| — | |
| — | |
| Not in DB | |
| — | |
| — | |
| — | |
| — |
Tax History
| Year | Property Taxes |
|---|---|
| 2019 | $10,750 |
| 2025 | $11,438 |
Contact Agent
Nearby Similar Homes
Nearby Sold Comparables
Contact Agent
Listing Provided By
Compass



