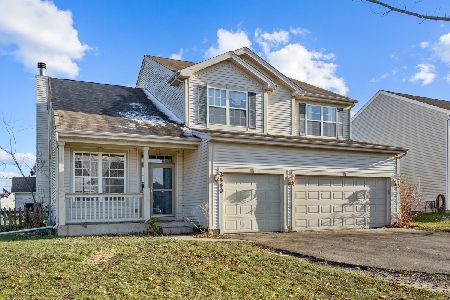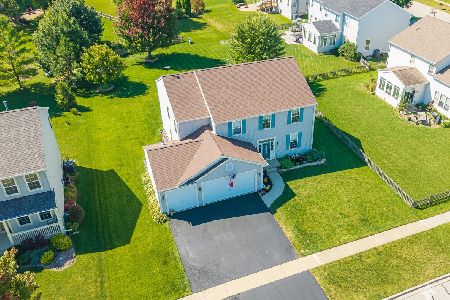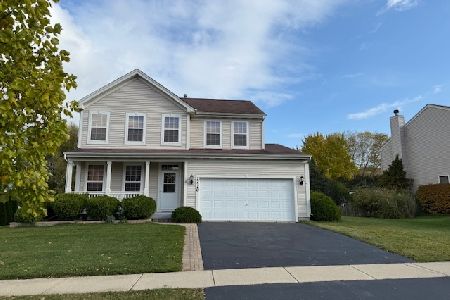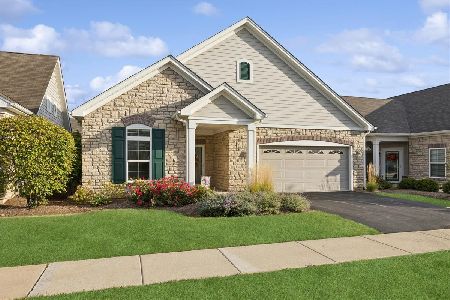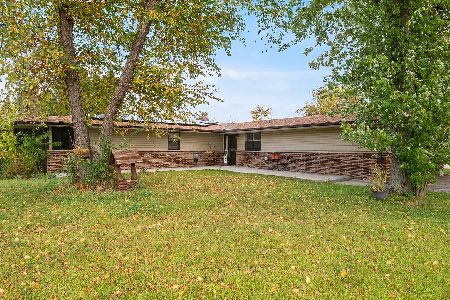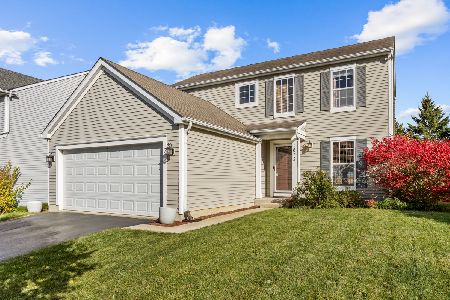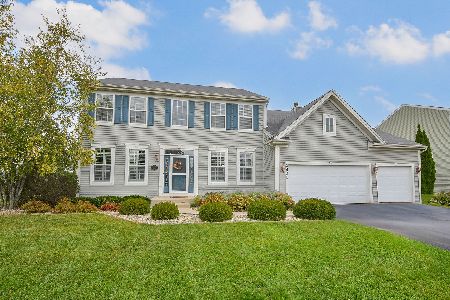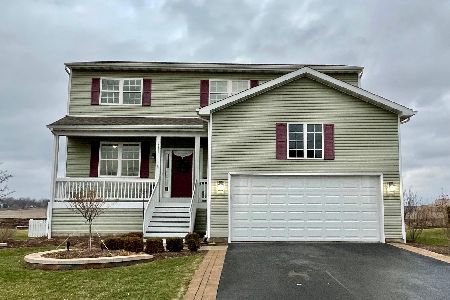2801 Haydn Street, Woodstock, Illinois 60098
$375,000
|
Sold
|
|
| Status: | Closed |
| Sqft: | 2,778 |
| Cost/Sqft: | $133 |
| Beds: | 4 |
| Baths: | 4 |
| Year Built: | 2007 |
| Property Taxes: | $8,686 |
| Days On Market: | 1223 |
| Lot Size: | 0,26 |
Description
HOLIDAY PLANS start HERE! Picture your PERFECT Thanksgiving gathering in your new Dining Room with beautiful hardwood floors opening to the recently renovated Kitchen with 42" Cherry cabinets, oversized CUSTOM Island and new BLACK STAINLESS appliances (2020). This open concept home boasts a large Family Room with a floor to ceiling STONE wood burning Fireplace, a formal Living Room and first floor office or playroom as well. Spacious Master Suite with a private sitting room, walk in closet and cathedral ceilings. The master bath has dual sinks, a whirlpool tub and a separate shower with NEW GLASS DOORS. Full FINISHED basement with a large Rec Room and Full Bath features heated floors! Oversized 22x20 composite deck (maintenance free) with a beautiful view of the Protected Native Prairie Vegetation. There is even a PLANNED open lot between homes for this lucky new owner. This community offers an on-site playground park, schools within walking distance, WALKING PATHS and minutes from shopping and the square.
Property Specifics
| Single Family | |
| — | |
| — | |
| 2007 | |
| — | |
| DOUGLAS | |
| No | |
| 0.26 |
| Mc Henry | |
| The Sonatas | |
| 30 / Monthly | |
| — | |
| — | |
| — | |
| 11633966 | |
| 0828302002 |
Nearby Schools
| NAME: | DISTRICT: | DISTANCE: | |
|---|---|---|---|
|
Grade School
Mary Endres Elementary School |
200 | — | |
|
Middle School
Northwood Middle School |
200 | Not in DB | |
|
High School
Woodstock North High School |
200 | Not in DB | |
Property History
| DATE: | EVENT: | PRICE: | SOURCE: |
|---|---|---|---|
| 10 Nov, 2022 | Sold | $375,000 | MRED MLS |
| 3 Oct, 2022 | Under contract | $369,900 | MRED MLS |
| 22 Sep, 2022 | Listed for sale | $369,900 | MRED MLS |
| 2 Dec, 2025 | Sold | $470,000 | MRED MLS |
| 27 Oct, 2025 | Under contract | $499,999 | MRED MLS |
| 14 Oct, 2025 | Listed for sale | $499,999 | MRED MLS |
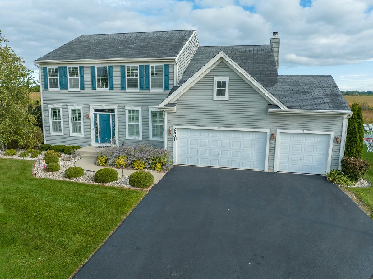
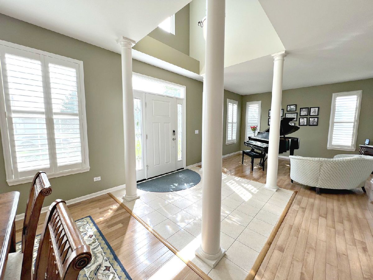
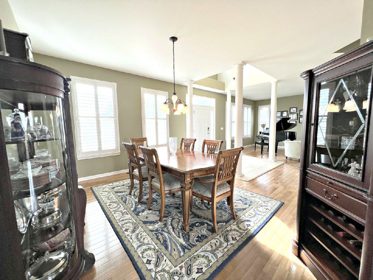
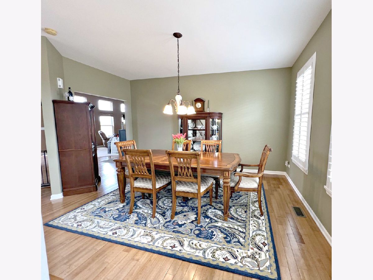
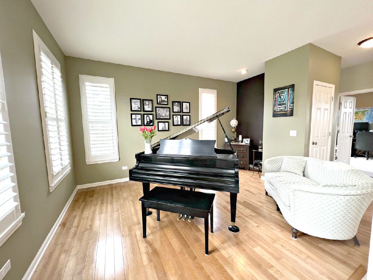
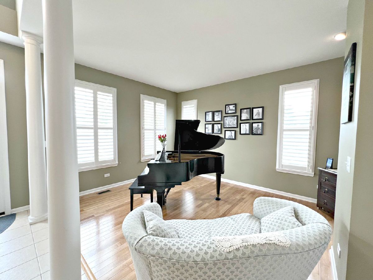
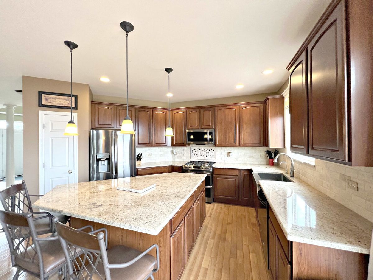
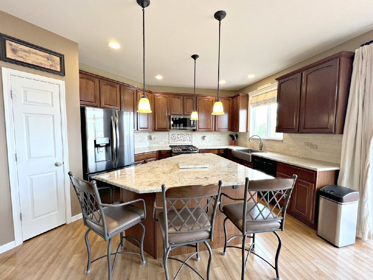
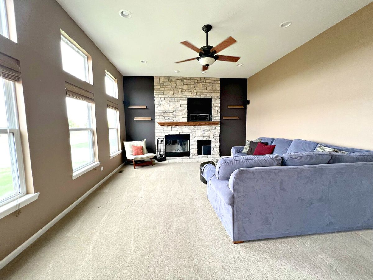
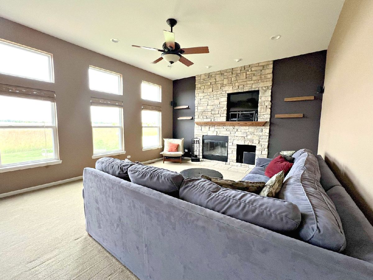
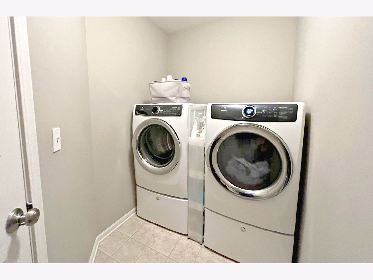
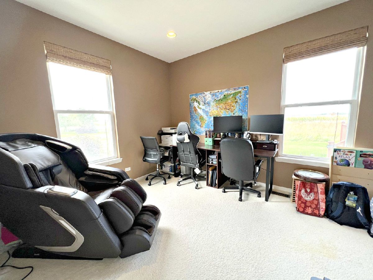
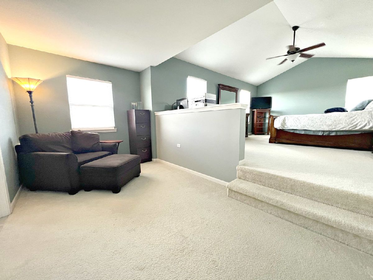
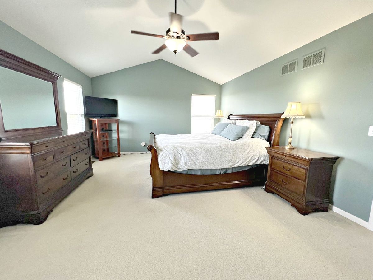
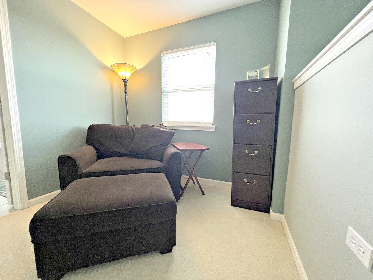
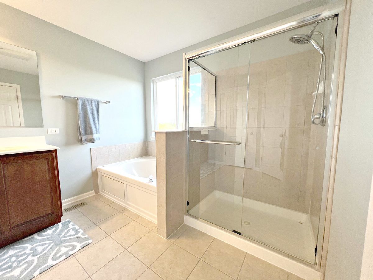
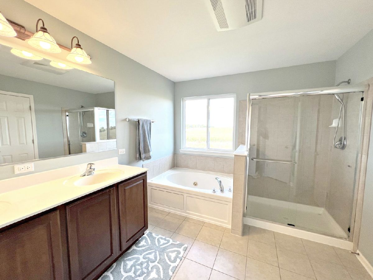
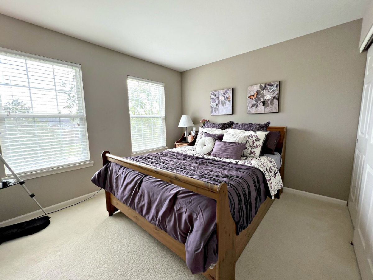
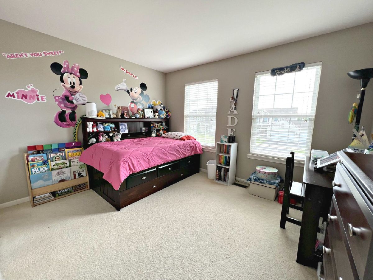
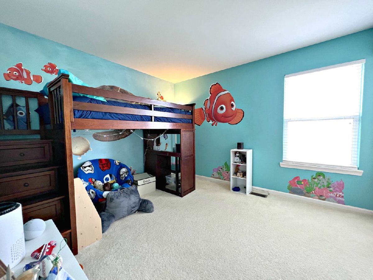
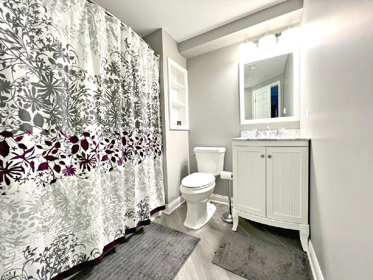
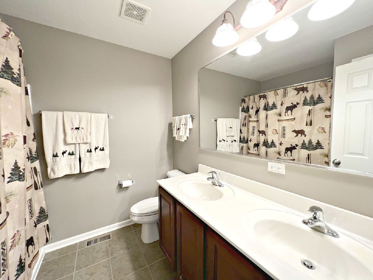
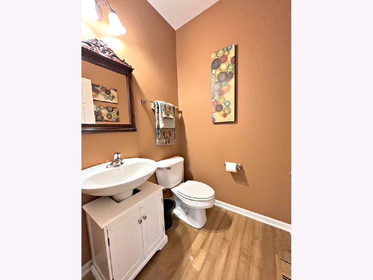
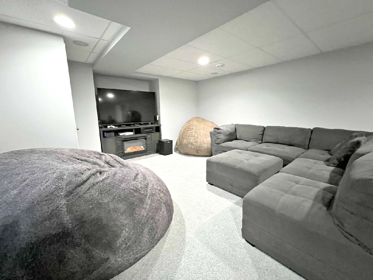
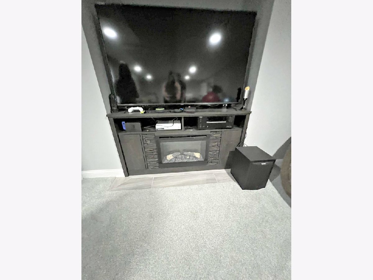
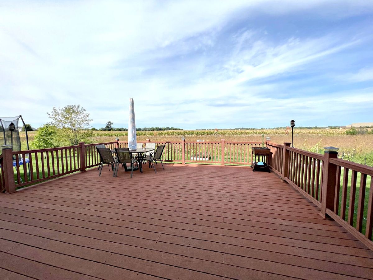
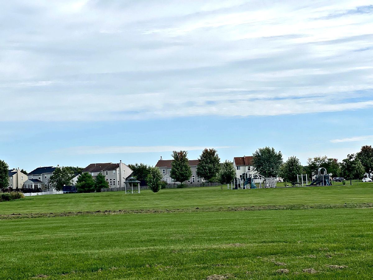
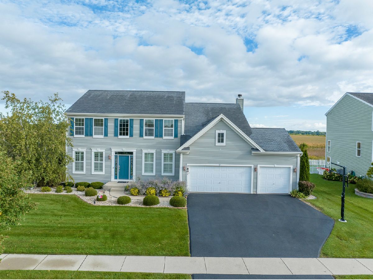
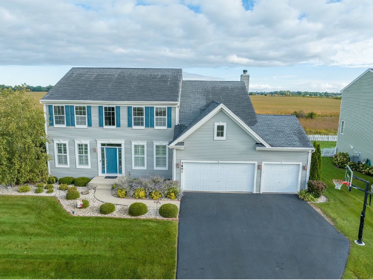
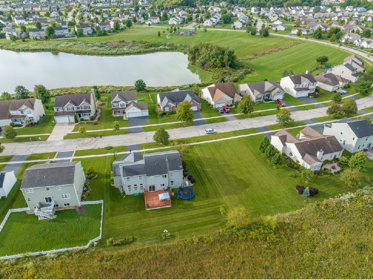
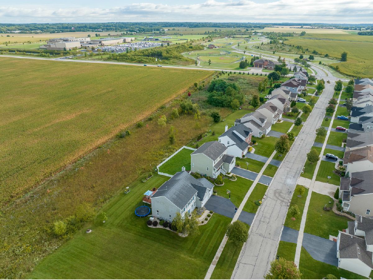
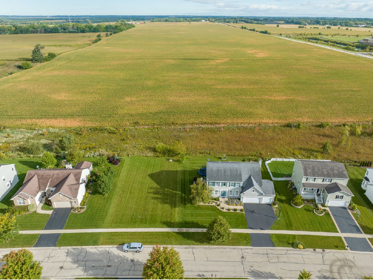
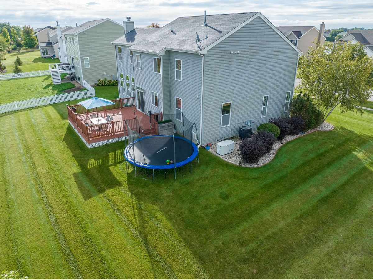
Room Specifics
Total Bedrooms: 4
Bedrooms Above Ground: 4
Bedrooms Below Ground: 0
Dimensions: —
Floor Type: —
Dimensions: —
Floor Type: —
Dimensions: —
Floor Type: —
Full Bathrooms: 4
Bathroom Amenities: Whirlpool,Separate Shower,Double Sink
Bathroom in Basement: 1
Rooms: —
Basement Description: Unfinished
Other Specifics
| 3 | |
| — | |
| Asphalt | |
| — | |
| — | |
| 92 X 120 X 105 X 120 | |
| Unfinished | |
| — | |
| — | |
| — | |
| Not in DB | |
| — | |
| — | |
| — | |
| — |
Tax History
| Year | Property Taxes |
|---|---|
| 2022 | $8,686 |
| 2025 | $9,870 |
Contact Agent
Nearby Similar Homes
Nearby Sold Comparables
Contact Agent
Listing Provided By
Compass

