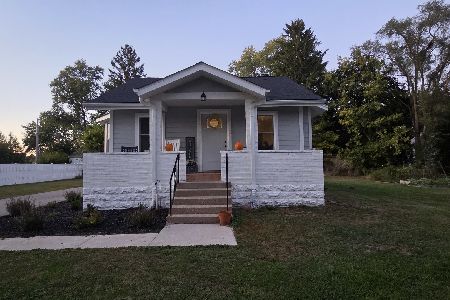2801 Henzada Avenue, Mchenry, Illinois 60050
$183,500
|
Sold
|
|
| Status: | Closed |
| Sqft: | 1,914 |
| Cost/Sqft: | $99 |
| Beds: | 3 |
| Baths: | 3 |
| Year Built: | 1991 |
| Property Taxes: | $5,443 |
| Days On Market: | 2460 |
| Lot Size: | 0,14 |
Description
Nice two story home with spacious master suite on quiet street with river access. 2538 sq ft of finished living space including lower level recreation room. Formal living and dining rooms. Bright and open kitchen with stainless steel appliances. Family room with sliders to deck. Master suite features tray ceiling, balcony, walk-in closet and full bath. 2 additional large bedrooms. Plenty of basement and attic storage. New roof 2016, furnace 2014, water heater 2015 and water softener 2015. Peaceful neighborhood close Fox river and town.
Property Specifics
| Single Family | |
| — | |
| Colonial | |
| 1991 | |
| Partial | |
| — | |
| No | |
| 0.14 |
| Mc Henry | |
| — | |
| 110 / Annual | |
| Snow Removal,Other | |
| Private Well | |
| Septic-Private | |
| 10354514 | |
| 0924328007 |
Nearby Schools
| NAME: | DISTRICT: | DISTANCE: | |
|---|---|---|---|
|
Grade School
Ringwood School Primary Ctr |
12 | — | |
|
High School
Mchenry High School-east Campus |
156 | Not in DB | |
|
Alternate Junior High School
Johnsburg Junior High School |
— | Not in DB | |
Property History
| DATE: | EVENT: | PRICE: | SOURCE: |
|---|---|---|---|
| 19 Jun, 2014 | Sold | $129,500 | MRED MLS |
| 21 Apr, 2014 | Under contract | $131,999 | MRED MLS |
| 3 Apr, 2014 | Listed for sale | $131,999 | MRED MLS |
| 27 Jun, 2019 | Sold | $183,500 | MRED MLS |
| 28 May, 2019 | Under contract | $190,000 | MRED MLS |
| — | Last price change | $195,000 | MRED MLS |
| 24 Apr, 2019 | Listed for sale | $195,000 | MRED MLS |
| 9 Nov, 2022 | Sold | $247,500 | MRED MLS |
| 29 Sep, 2022 | Under contract | $259,000 | MRED MLS |
| 22 Sep, 2022 | Listed for sale | $259,000 | MRED MLS |
Room Specifics
Total Bedrooms: 3
Bedrooms Above Ground: 3
Bedrooms Below Ground: 0
Dimensions: —
Floor Type: Carpet
Dimensions: —
Floor Type: Carpet
Full Bathrooms: 3
Bathroom Amenities: Separate Shower,Double Sink,Soaking Tub
Bathroom in Basement: 0
Rooms: Eating Area,Recreation Room
Basement Description: Partially Finished,Crawl
Other Specifics
| 1.5 | |
| Concrete Perimeter | |
| Asphalt | |
| Balcony, Deck, Porch, Storms/Screens, Workshop | |
| Water Rights | |
| 50X131 | |
| Pull Down Stair | |
| Full | |
| Vaulted/Cathedral Ceilings, Wood Laminate Floors, Walk-In Closet(s) | |
| Range, Microwave, Dishwasher, Refrigerator, Stainless Steel Appliance(s), Range Hood | |
| Not in DB | |
| Water Rights | |
| — | |
| — | |
| — |
Tax History
| Year | Property Taxes |
|---|---|
| 2014 | $5,340 |
| 2019 | $5,443 |
| 2022 | $5,538 |
Contact Agent
Nearby Similar Homes
Nearby Sold Comparables
Contact Agent
Listing Provided By
Baird & Warner








