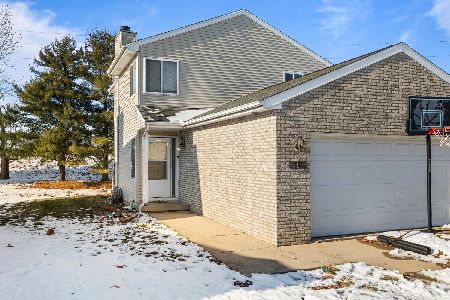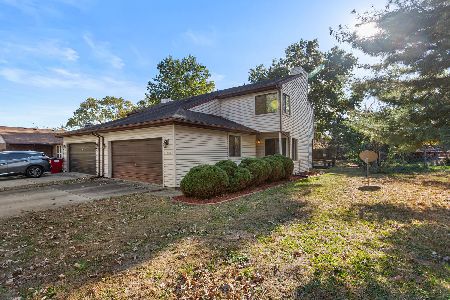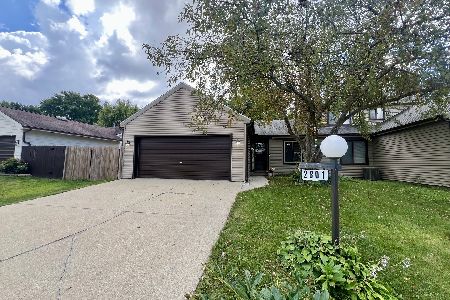2801 Heritage Dr, Champaign, Illinois 61822
$112,000
|
Sold
|
|
| Status: | Closed |
| Sqft: | 1,195 |
| Cost/Sqft: | $97 |
| Beds: | 3 |
| Baths: | 2 |
| Year Built: | 1984 |
| Property Taxes: | $818 |
| Days On Market: | 3771 |
| Lot Size: | 0,00 |
Description
This 1 story zerolot home is set up with a split bedroom design. The galley kitchen is very efficient and has 2 year old appliances. The open Living Room/dining room has a cathedral ceiling and a wood burning fireplace. The master bedroom has a private bath and a roomy walk in closet. Enjoy the Spring nights on your private patio. Maybe do some gardening in the backyard. The roof is about 8 years old, The A/C and Furnace are approximately 7 years old. The 2 car attached garage has plenty of room for your cars and storage. Why rent an apartment when you can own this home for less??
Property Specifics
| Condos/Townhomes | |
| — | |
| Ranch | |
| 1984 | |
| None | |
| — | |
| No | |
| — |
| Champaign | |
| Parkland Ridge | |
| — / — | |
| — | |
| Public | |
| Public Sewer | |
| 09467957 | |
| 412010102019 |
Nearby Schools
| NAME: | DISTRICT: | DISTANCE: | |
|---|---|---|---|
|
Grade School
Soc |
— | ||
|
Middle School
Call Unt 4 351-3701 |
Not in DB | ||
|
High School
Centennial High School |
Not in DB | ||
Property History
| DATE: | EVENT: | PRICE: | SOURCE: |
|---|---|---|---|
| 22 Jan, 2016 | Sold | $112,000 | MRED MLS |
| 3 Dec, 2015 | Under contract | $115,900 | MRED MLS |
| 9 Oct, 2015 | Listed for sale | $115,900 | MRED MLS |
Room Specifics
Total Bedrooms: 3
Bedrooms Above Ground: 3
Bedrooms Below Ground: 0
Dimensions: —
Floor Type: Carpet
Dimensions: —
Floor Type: Carpet
Full Bathrooms: 2
Bathroom Amenities: —
Bathroom in Basement: —
Rooms: Walk In Closet
Basement Description: Crawl
Other Specifics
| 2 | |
| — | |
| — | |
| Patio | |
| — | |
| 41 X 120 | |
| — | |
| Full | |
| First Floor Bedroom, Vaulted/Cathedral Ceilings | |
| Dishwasher, Disposal, Microwave, Range, Refrigerator | |
| Not in DB | |
| — | |
| — | |
| — | |
| Wood Burning |
Tax History
| Year | Property Taxes |
|---|---|
| 2016 | $818 |
Contact Agent
Nearby Similar Homes
Nearby Sold Comparables
Contact Agent
Listing Provided By
Coldwell Banker The R.E. Group







