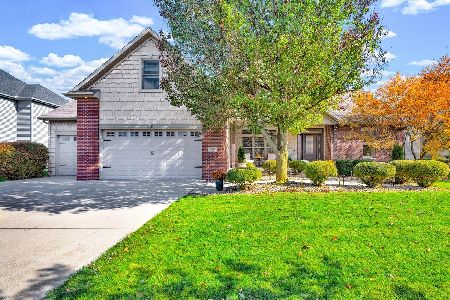2801 Luke, Bloomington, Illinois 61704
$342,000
|
Sold
|
|
| Status: | Closed |
| Sqft: | 2,667 |
| Cost/Sqft: | $131 |
| Beds: | 5 |
| Baths: | 4 |
| Year Built: | 2006 |
| Property Taxes: | $10,537 |
| Days On Market: | 2892 |
| Lot Size: | 0,00 |
Description
Stunning Royal Links 2-story w/ charming English Cottage style exterior! This 5 bedroom, 3.5 bath home offers so many exquisite details! Spacious open living area features Brazilian Cherry flooring & large windows throughout. Kitchen w/ HUGE island, granite counters, 42" cabinets, breakfast nook, butler pantry area & walk-in pantry! Great room offers a beautiful corner gas fireplace with stone surround. 1st floor den w/ crown molding & french pocket doors flanked by built-ins! Large master w/ vaulted ceiling, enormous WIC, en suite bath w/ tiled shower, jetted tub, custom decorative shelving & His & Hers vanities! Basement offers 9' ceilings, family room, bedroom, full bath & wet bar! Oversized 3 car garage w/ bump out & workbench! So many beautiful details including custom trim & built-ins! Gorgeous home that's priced to sell!
Property Specifics
| Single Family | |
| — | |
| Traditional | |
| 2006 | |
| Full | |
| — | |
| No | |
| — |
| Mc Lean | |
| Royal Links | |
| 350 / Annual | |
| — | |
| Public | |
| Public Sewer | |
| 10182355 | |
| 1530107004 |
Nearby Schools
| NAME: | DISTRICT: | DISTANCE: | |
|---|---|---|---|
|
Grade School
Grove Elementary |
5 | — | |
|
Middle School
Chiddix Jr High |
5 | Not in DB | |
|
High School
Normal Community High School |
5 | Not in DB | |
Property History
| DATE: | EVENT: | PRICE: | SOURCE: |
|---|---|---|---|
| 1 Aug, 2008 | Sold | $415,000 | MRED MLS |
| 23 Jun, 2008 | Under contract | $449,900 | MRED MLS |
| 3 Mar, 2008 | Listed for sale | $479,900 | MRED MLS |
| 29 Sep, 2011 | Sold | $350,000 | MRED MLS |
| 6 Sep, 2011 | Under contract | $354,000 | MRED MLS |
| 11 Apr, 2011 | Listed for sale | $379,900 | MRED MLS |
| 11 Oct, 2018 | Sold | $342,000 | MRED MLS |
| 7 Aug, 2018 | Under contract | $349,000 | MRED MLS |
| 20 Feb, 2018 | Listed for sale | $359,900 | MRED MLS |
Room Specifics
Total Bedrooms: 5
Bedrooms Above Ground: 5
Bedrooms Below Ground: 0
Dimensions: —
Floor Type: Carpet
Dimensions: —
Floor Type: Carpet
Dimensions: —
Floor Type: Carpet
Dimensions: —
Floor Type: —
Full Bathrooms: 4
Bathroom Amenities: Whirlpool
Bathroom in Basement: 1
Rooms: Other Room,Family Room,Foyer
Basement Description: Egress Window,Finished
Other Specifics
| 3 | |
| — | |
| — | |
| Patio | |
| Landscaped,Corner Lot | |
| 99 X 120 | |
| — | |
| Full | |
| Vaulted/Cathedral Ceilings, Bar-Wet, Built-in Features, Walk-In Closet(s) | |
| Dishwasher, Refrigerator, Range, Microwave | |
| Not in DB | |
| — | |
| — | |
| — | |
| Gas Log |
Tax History
| Year | Property Taxes |
|---|---|
| 2008 | $2,058 |
| 2011 | $10,701 |
| 2018 | $10,537 |
Contact Agent
Nearby Similar Homes
Nearby Sold Comparables
Contact Agent
Listing Provided By
Berkshire Hathaway Snyder Real Estate









