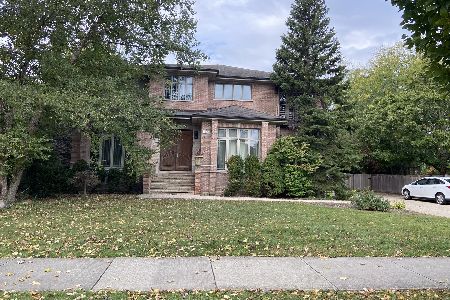2801 Mayfield Drive, Park Ridge, Illinois 60068
$1,010,000
|
Sold
|
|
| Status: | Closed |
| Sqft: | 3,886 |
| Cost/Sqft: | $270 |
| Beds: | 5 |
| Baths: | 4 |
| Year Built: | 1999 |
| Property Taxes: | $15,700 |
| Days On Market: | 232 |
| Lot Size: | 0,00 |
Description
This spacious park ridge home has everything you've been looking for. The home offers over 4,000 square feet of living space plus a finished basement. This custom-built home sits on a large corner lot. The grand entrance opens to a 2-story foyer & inlaid granite. Huge open chef's kitchen has 42" maple cabinets, ss appliances, island, eating area w/ table space, walk-in pantry, & computer desk. With 5 bedrooms and 3.1 bathrooms you have ample space for everyone. Office could be converted to another bedroom. Dual staircase, Family room w/ cathedral ceilings, wood-burning fireplace, dual sliders to giant two-tiered deck. 2nd fl has 4 bedrooms, 2 baths, & laundry. Master suite includes luxurious master bath & wic. 3rd fl features large rec room accentuated by skylights. Finished basement boasts: wet bar, summer kitchen, full bath, rec rm, & more! This property has 2 garages (2-car attached & 2-car detached) ...endless options! 5 minute drive to Ohare airport, Near: i-294, metra, parks, shopping, hospital & great schools!
Property Specifics
| Single Family | |
| — | |
| — | |
| 1999 | |
| — | |
| — | |
| No | |
| — |
| Cook | |
| — | |
| 0 / Not Applicable | |
| — | |
| — | |
| — | |
| 12383752 | |
| 09221000440000 |
Nearby Schools
| NAME: | DISTRICT: | DISTANCE: | |
|---|---|---|---|
|
Grade School
Franklin Elementary School |
64 | — | |
|
Middle School
Emerson Middle School |
64 | Not in DB | |
|
High School
Maine South High School |
207 | Not in DB | |
Property History
| DATE: | EVENT: | PRICE: | SOURCE: |
|---|---|---|---|
| 14 May, 2018 | Sold | $665,000 | MRED MLS |
| 24 Mar, 2018 | Under contract | $689,000 | MRED MLS |
| 26 Sep, 2017 | Listed for sale | $689,000 | MRED MLS |
| 2 Sep, 2025 | Sold | $1,010,000 | MRED MLS |
| 2 Jul, 2025 | Under contract | $1,050,000 | MRED MLS |
| 4 Jun, 2025 | Listed for sale | $1,050,000 | MRED MLS |























Room Specifics
Total Bedrooms: 5
Bedrooms Above Ground: 5
Bedrooms Below Ground: 0
Dimensions: —
Floor Type: —
Dimensions: —
Floor Type: —
Dimensions: —
Floor Type: —
Dimensions: —
Floor Type: —
Full Bathrooms: 4
Bathroom Amenities: Whirlpool,Separate Shower,Double Sink
Bathroom in Basement: 1
Rooms: —
Basement Description: —
Other Specifics
| 4 | |
| — | |
| — | |
| — | |
| — | |
| 135 X 108 X 97 X 65 | |
| — | |
| — | |
| — | |
| — | |
| Not in DB | |
| — | |
| — | |
| — | |
| — |
Tax History
| Year | Property Taxes |
|---|---|
| 2018 | $14,277 |
| 2025 | $15,700 |
Contact Agent
Nearby Similar Homes
Nearby Sold Comparables
Contact Agent
Listing Provided By
eXp Realty







