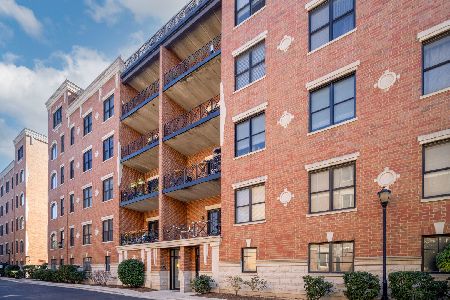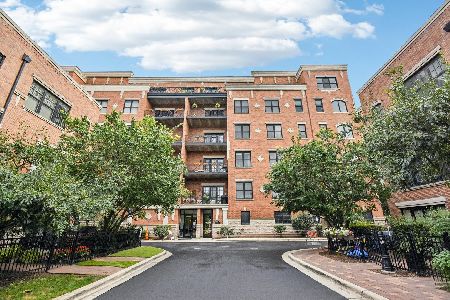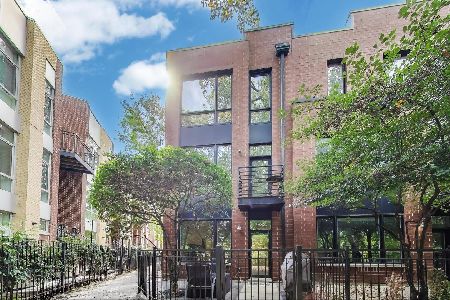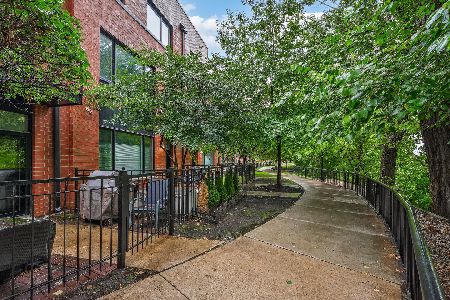2801 Oakley Avenue, Logan Square, Chicago, Illinois 60618
$570,000
|
Sold
|
|
| Status: | Closed |
| Sqft: | 0 |
| Cost/Sqft: | — |
| Beds: | 3 |
| Baths: | 2 |
| Year Built: | 2006 |
| Property Taxes: | $7,178 |
| Days On Market: | 2696 |
| Lot Size: | 0,00 |
Description
Stunning rarely available penthouse 3br/2bth home in a boutique luxury elevator building. Approx. 2,000 sq ft, wide open floor plan flooded with light with sweeping views of the River & east/west vistas. Beautifully tiled foyer, leading to expansive living room, with fireplace and large dining area. The living space opens invitingly to your huge 60+' balcony - recently upgraded to new composite decking. Chefs kitchen with granite counters, full 42" cherry cabinets with soft close/pull out drawers and all new LG, Bosch & Wolf Stainless Steel Appliances. Spacious master suite with organized walk in closet - master bath with stone tile work, double vanity, separate tub and huge steam shower with bench. Highly upgraded home featuring hardwood flooring throughout, full laundry room with sink, storage & new full size side-by-side front loading W/D. Freshly painted and immaculately kept. Heated attached garage parking included; 2nd space available. Additional storage included.
Property Specifics
| Condos/Townhomes | |
| 6 | |
| — | |
| 2006 | |
| None | |
| — | |
| No | |
| — |
| Cook | |
| — | |
| 526 / Monthly | |
| Water,Parking,Insurance,TV/Cable,Exterior Maintenance,Lawn Care,Scavenger,Snow Removal,Internet | |
| Lake Michigan | |
| Public Sewer | |
| 09949444 | |
| 14301180301037 |
Property History
| DATE: | EVENT: | PRICE: | SOURCE: |
|---|---|---|---|
| 27 Aug, 2018 | Sold | $570,000 | MRED MLS |
| 28 Jul, 2018 | Under contract | $589,000 | MRED MLS |
| 14 May, 2018 | Listed for sale | $589,000 | MRED MLS |
Room Specifics
Total Bedrooms: 3
Bedrooms Above Ground: 3
Bedrooms Below Ground: 0
Dimensions: —
Floor Type: Hardwood
Dimensions: —
Floor Type: Hardwood
Full Bathrooms: 2
Bathroom Amenities: Separate Shower,Double Sink,Soaking Tub
Bathroom in Basement: 0
Rooms: Foyer,Walk In Closet,Terrace
Basement Description: None
Other Specifics
| 1 | |
| — | |
| — | |
| Balcony | |
| — | |
| COMMON | |
| — | |
| Full | |
| Elevator, Hardwood Floors, Laundry Hook-Up in Unit | |
| Range, Microwave, Dishwasher, Refrigerator, Washer, Dryer, Stainless Steel Appliance(s) | |
| Not in DB | |
| — | |
| — | |
| Bike Room/Bike Trails, Elevator(s), Storage | |
| Gas Starter |
Tax History
| Year | Property Taxes |
|---|---|
| 2018 | $7,178 |
Contact Agent
Nearby Similar Homes
Nearby Sold Comparables
Contact Agent
Listing Provided By
Compass









